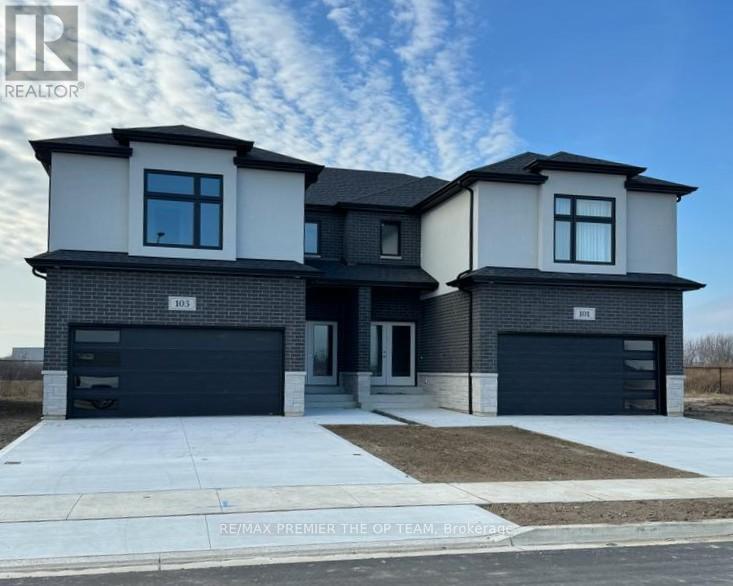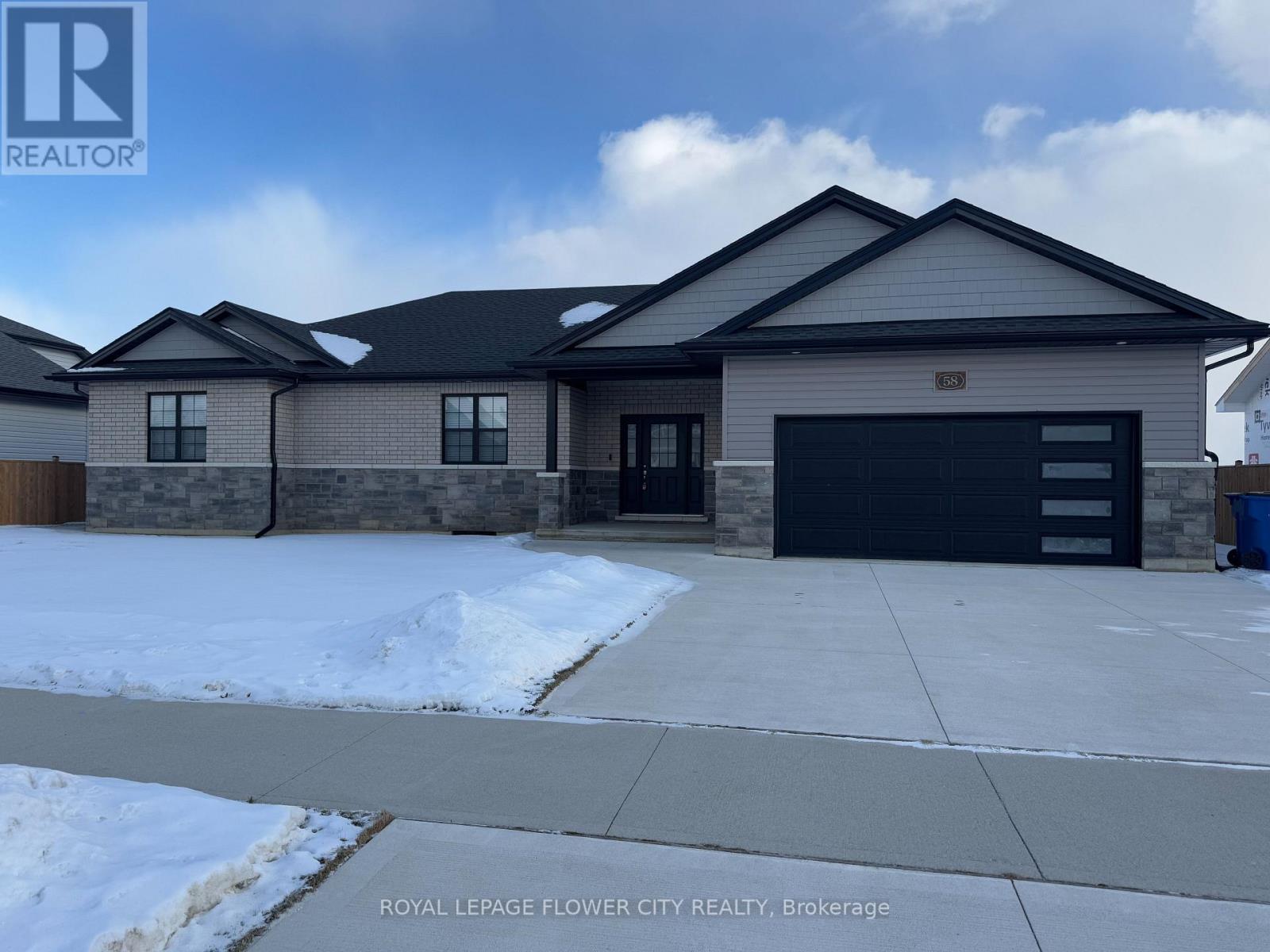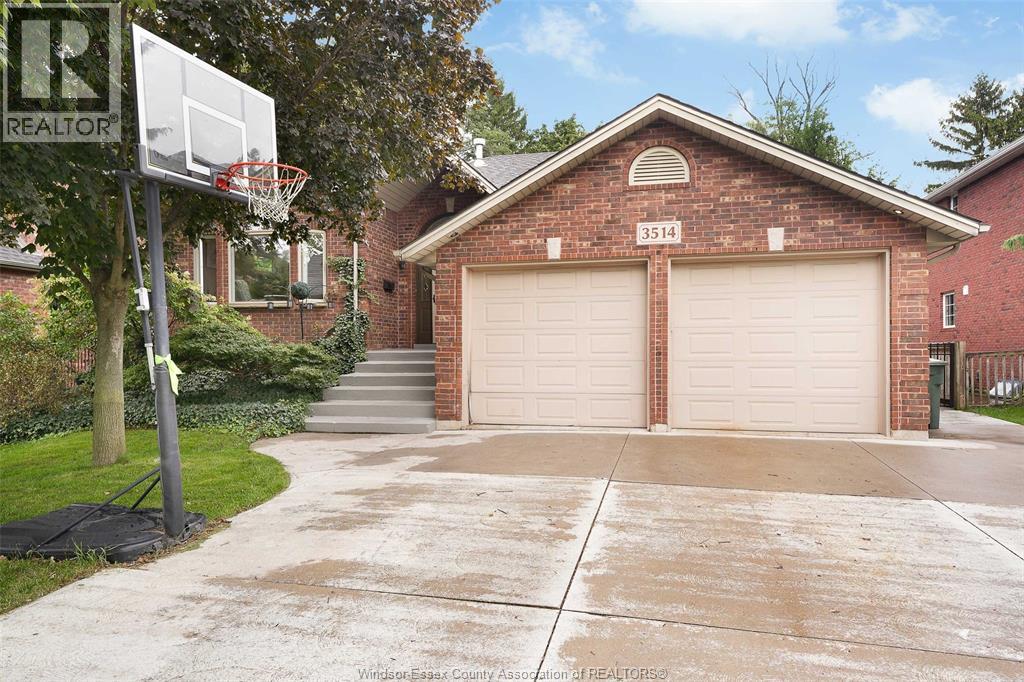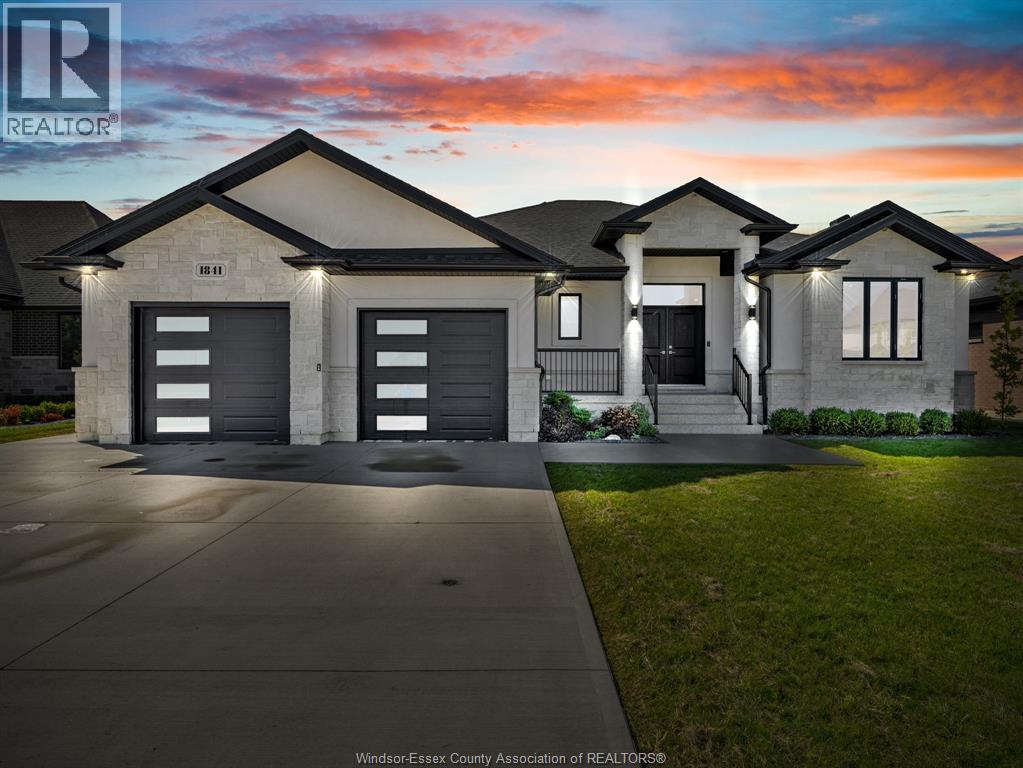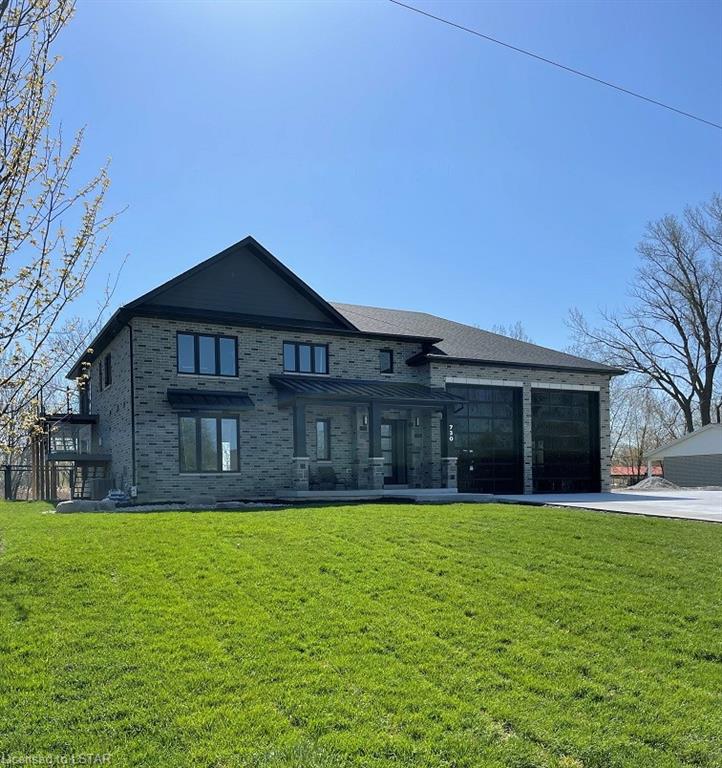
Highlights
Description
- Home value ($/Sqft)$573/Sqft
- Time on Houseful586 days
- Property typeResidential
- StyleTwo story
- Median school Score
- Year built2021
- Garage spaces4
- Mortgage payment
Welcome to the ultimate HIS and HER's Dream Lake House nestled in the charming community of Lighthouse Cove on Lake St Clair. Prepare to be captivated by the endless features and modern luxuries that await. Upon entry, you're greeted by a grand, open-concept main floor boasting nine-foot ceilings and ceramic throughout. The spacious foyer sets the tone, leading seamlessly into the great room. Towering eighteen-foot ceilings and a double-sided fireplace create a dramatic focal point, complemented by a convenient wet bar. Indulge your culinary passions in the expansive gourmet kitchen, outfitted with top-of-the-line amenities including a full fridge, full freezer, indoor Wolf grill, and a generous walk-in pantry. Designed to delight home chefs, this kitchen is the epitome of luxury and functionality. The main floor guest room, three-piece bathroom, and a laundry closet add practicality to daily living. Step outside to the back covered patio, where an automatic screen wall ensures mosquito-free evenings, perfect for relaxing or entertaining in style. Ascending to the upper floor, panoramic views await. Discover a second bedroom with its own private ensuite, as well as the dreamy master suite offering unparalleled vistas of the canal and lake. Enjoy the ultimate retreat with a private upper deck and a master bedroom complete with a private wet bar . The ensuite bath is a spa-like haven with a private toilet room, walk-in double shower, and a luxurious standalone tub. The master walk-in closet even includes a private full-sized laundry set. For HIS Dream Garage enthusiasts, prepare to be amazed by the expansive 1400 SQFT tandem HEATED garage, featuring glass garage doors on the front and back. With a ceiling height of 16’ this garage provides ample storage space for boats or RVs. Embrace luxury waterfront living at its finest with this exceptional Lake House retreat.
Home overview
- Cooling Central air,humidity control
- Heat type Forced air
- Pets allowed (y/n) No
- Sewer/ septic Septic tank
- Construction materials Stone
- Foundation Concrete perimeter
- Roof Asphalt shing
- # garage spaces 4
- # parking spaces 12
- Has garage (y/n) Yes
- Parking desc Attached garage,garage door opener
- # full baths 3
- # total bathrooms 3.0
- # of above grade bedrooms 3
- # of rooms 13
- Appliances Bar fridge,range,instant hot water,oven,built-in microwave,dishwasher,dryer,freezer,range hood,refrigerator,stove,washer
- Has fireplace (y/n) Yes
- Laundry information Main level, upper level
- Interior features Central vacuum,auto garage door remote(s),built-in appliances,ceiling fan(s),upgraded insulation,wet bar
- County Essex
- Area Lakeshore
- Water body type Lake, direct waterfront, water access deeded, lake privileges, river/stream
- Water source Municipal
- Zoning description Rw2
- Lot desc Rural,ample parking,highway access,marina,park,playground nearby,school bus route
- Lot dimensions 150 x 100
- Water features Lake, direct waterfront, water access deeded, lake privileges, river/stream
- Approx lot size (range) 0 - 0.5
- Basement information Crawl space, unfinished, sump pump
- Building size 2548
- Mls® # 40539800
- Property sub type Single family residence
- Status Active
- Tax year 2023
- Living room Open to above livingroom
Level: Main - Bedroom Main floor bedroom
Level: Main - Bathroom Main Floor bathroom
Level: Main - Foyer Foyer
Level: Main - Kitchen Kitchen
Level: Main - Dinette Dinette
Level: Main - Pantry Walk in Pantry
Level: Main - Laundry Laundry Closet
Level: Main - Bedroom Second Bedroom
Level: 2nd - Bathroom In suite Bathroom
Level: 2nd - Primary bedroom Master Bedroom with wet bar
Level: 2nd - His and Hers Master bath
Level: 2nd - Other Walk in Closet with private laundry
Level: 2nd
- Listing type identifier Idx

$-3,893
/ Month

