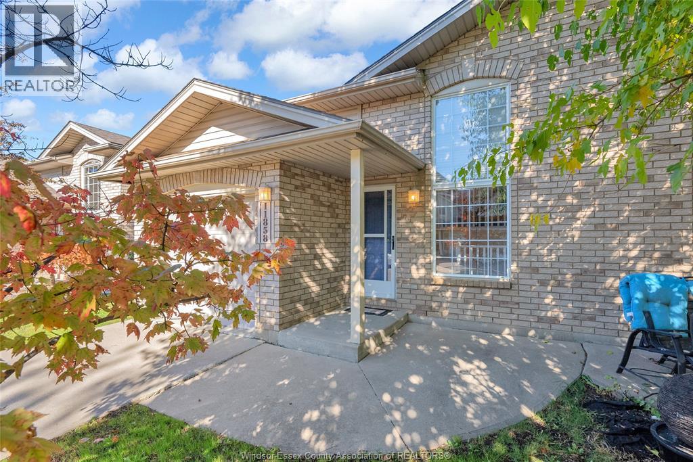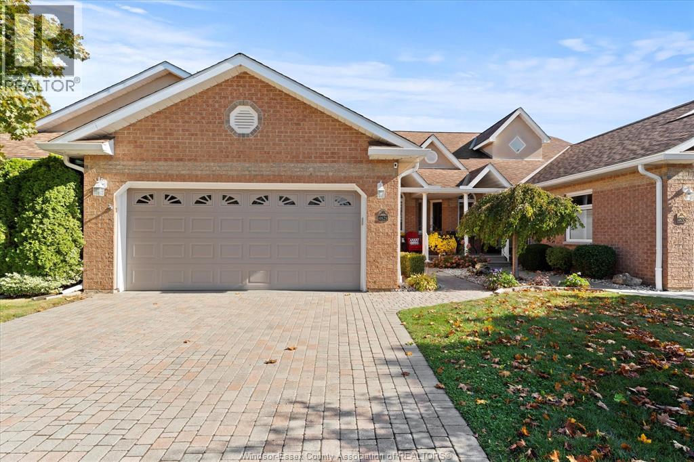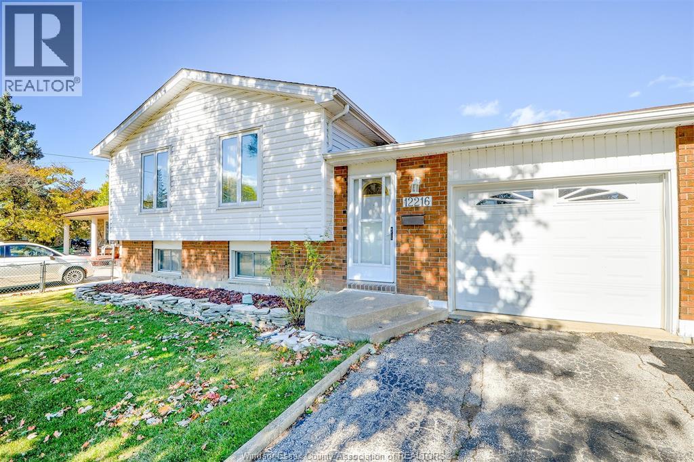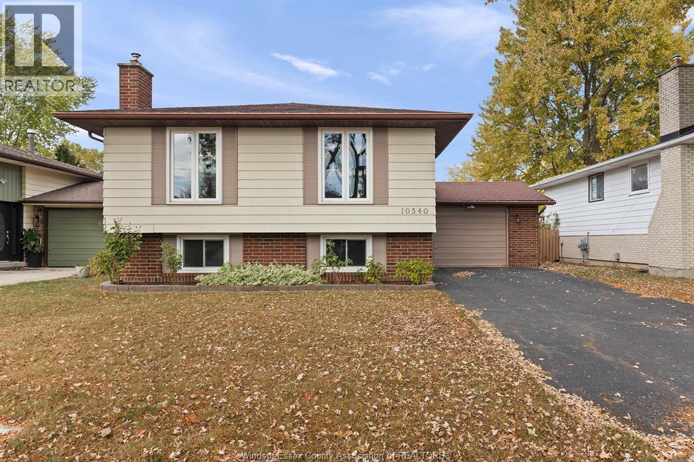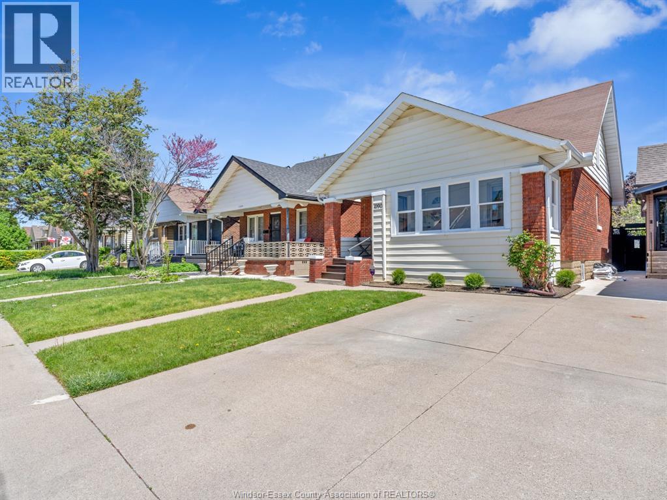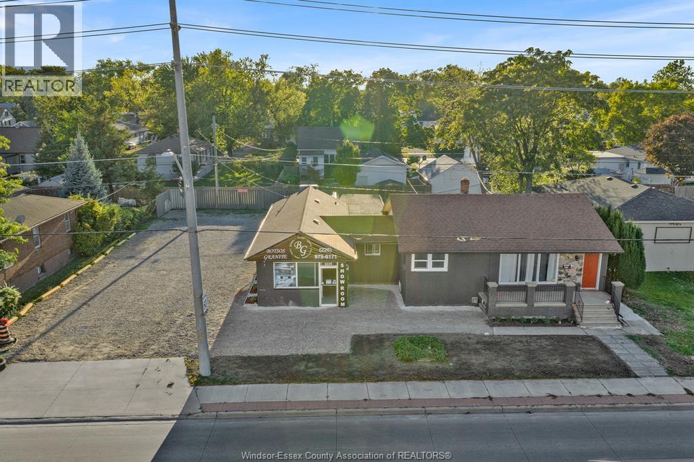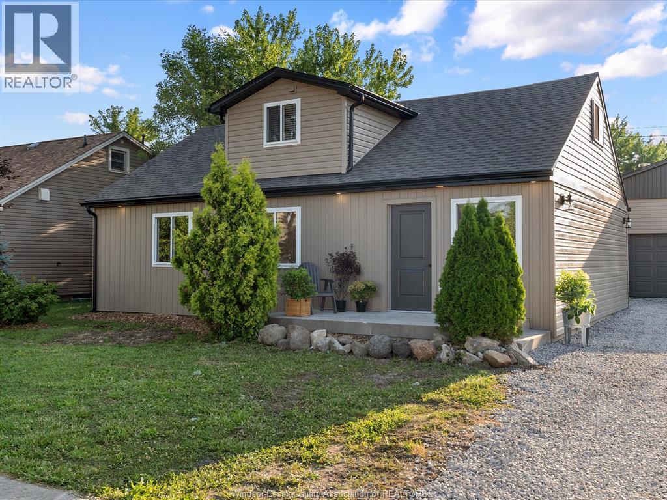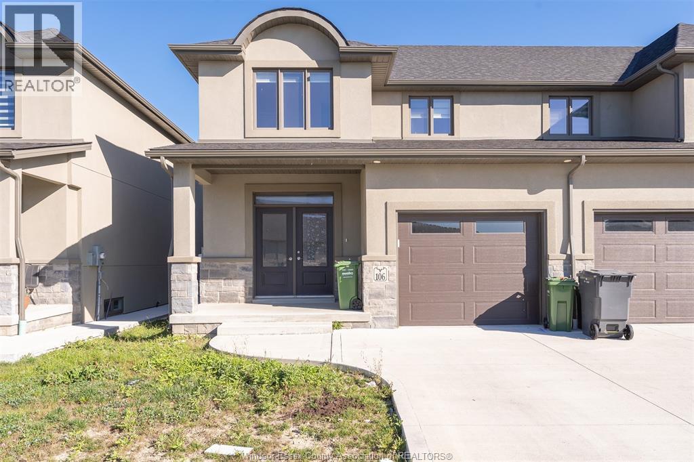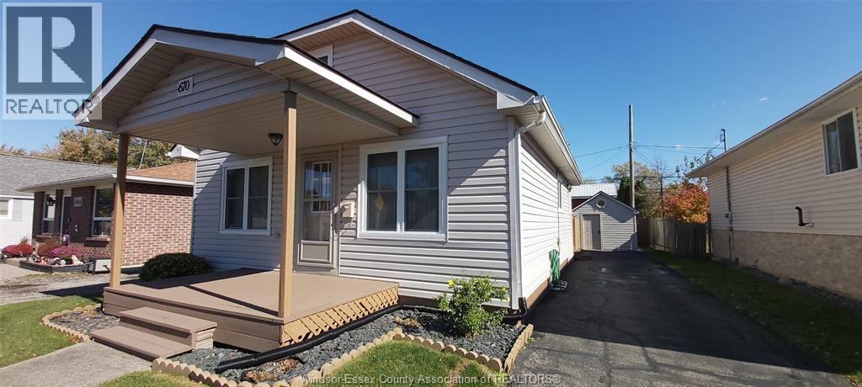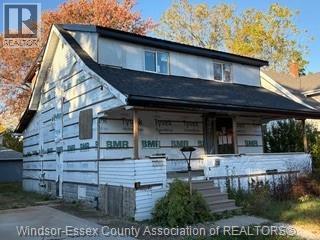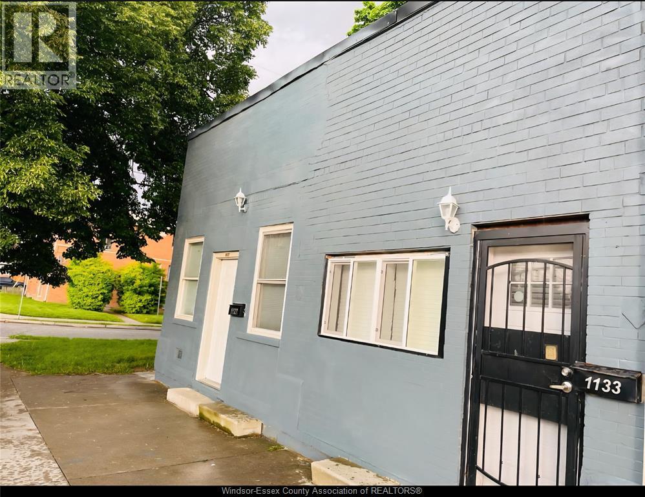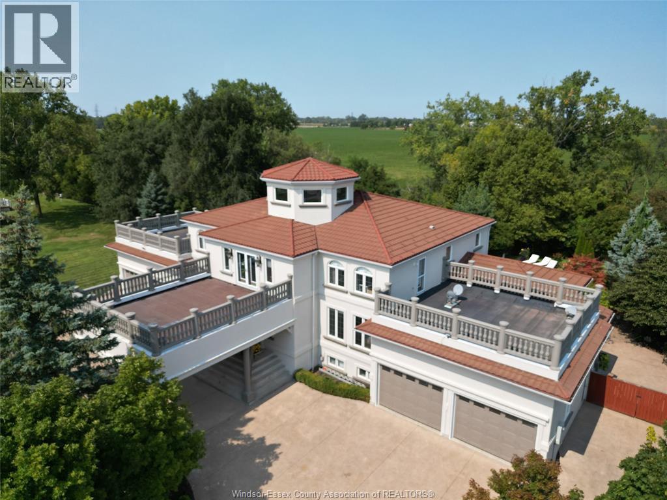
Highlights
This home is
400%
Time on Houseful
19 Days
School rated
5.8/10
Lakeshore
-3.25%
Description
- Home value ($/Sqft)$287/Sqft
- Time on Houseful19 days
- Property typeSingle family
- Neighbourhood
- Median school Score
- Year built2001
- Mortgage payment
Welcome to luxury living at its finest. This 2-storey Mediterranean-style villa offers over 8,350 sq ft of refined living space with 7 bedrooms and 5 full bathrooms, nestled on a private 1-acre lot backing onto a tranquil ravine. Enjoy heated floors throughout, high-end wood finishes, and a wellness wing featuring an indoor steam room, sauna, and whirlpool. The home includes two 2.5-car garages with soaring ceilings, three private balconies on the second floor, and a fully finished basement. Backyard oasis with fiberglass pool, hot tub, and lush surroundings. Too many extras to list—contact us for the full feature sheet. (id:63267)
Home overview
Amenities / Utilities
- Cooling Central air conditioning
- Heat source Natural gas
- Heat type Floor heat, forced air
- Has pool (y/n) Yes
- Sewer/ septic Septic system
Exterior
- # total stories 2
- Fencing Fence
- Has garage (y/n) Yes
Interior
- # full baths 5
- # total bathrooms 5.0
- # of above grade bedrooms 7
- Flooring Ceramic/porcelain, hardwood
Location
- Directions 1963598
Lot/ Land Details
- Lot desc Landscaped
Overview
- Lot size (acres) 0.0
- Building size 8357
- Listing # 25025134
- Property sub type Single family residence
- Status Active
Rooms Information
metric
- Bedroom 16.1m X 16.7m
Level: 2nd - Ensuite bathroom (# of pieces - 5) Measurements not available
Level: 2nd - Bathroom (# of pieces - 3) Measurements not available
Level: 2nd - Bathroom (# of pieces - 3) Measurements not available
Level: 2nd - Bedroom 15.3m X 15.3m
Level: 2nd - Bedroom 14.11m X 16.2m
Level: 2nd - Primary bedroom 20.4m X 15.2m
Level: 2nd - Hobby room 13.6m X 29.8m
Level: Lower - Bedroom 15.4m X 19.8m
Level: Lower - Recreational room 32.7m X 45.8m
Level: Lower - Play room 18.11m X 22.11m
Level: Lower - Bathroom (# of pieces - 3) Measurements not available
Level: Lower - Bedroom 11.1m X 15.1m
Level: Lower - Office 20.2m X 11.8m
Level: Main - Bedroom 12.2m X 11.5m
Level: Main - Living room / fireplace 20.4m X 15.2m
Level: Main - Eating area 14.11m X 11.3m
Level: Main - Kitchen 14.7m X 20.6m
Level: Main - Bathroom (# of pieces - 3) Measurements not available
Level: Main - Dining room 18.4m X 15.3m
Level: Main
SOA_HOUSEKEEPING_ATTRS
- Listing source url Https://www.realtor.ca/real-estate/28942118/74-county-rd-42-maidstone
- Listing type identifier Idx
The Home Overview listing data and Property Description above are provided by the Canadian Real Estate Association (CREA). All other information is provided by Houseful and its affiliates.

Lock your rate with RBC pre-approval
Mortgage rate is for illustrative purposes only. Please check RBC.com/mortgages for the current mortgage rates
$-6,400
/ Month25 Years fixed, 20% down payment, % interest
$
$
$
%
$
%

Schedule a viewing
No obligation or purchase necessary, cancel at any time
Nearby Homes
Real estate & homes for sale nearby

