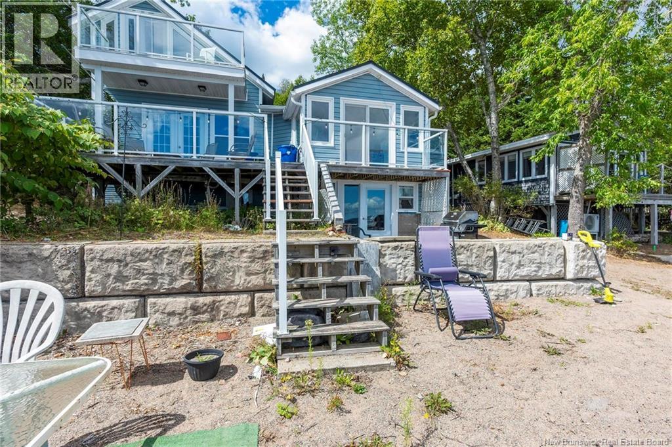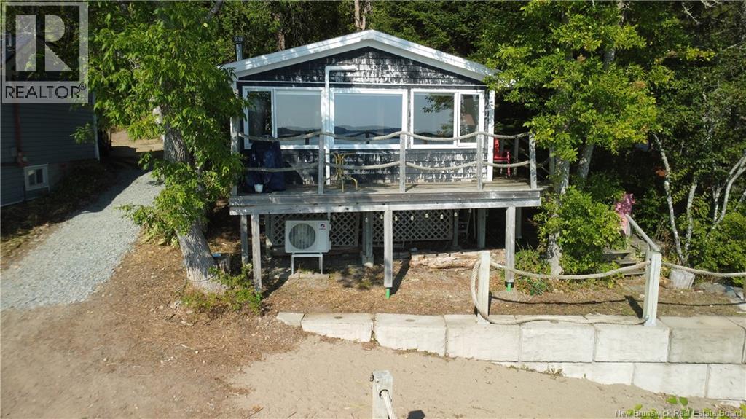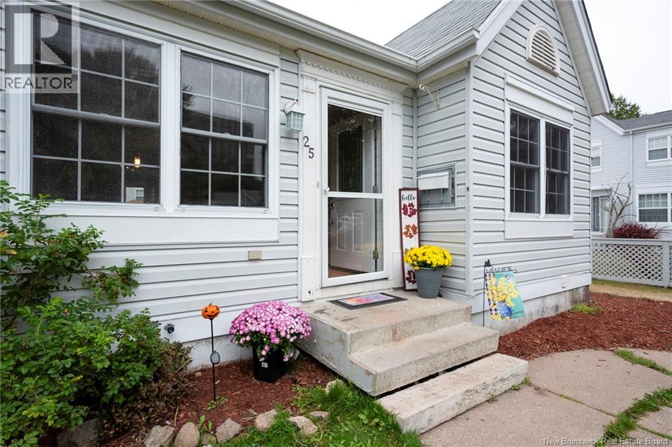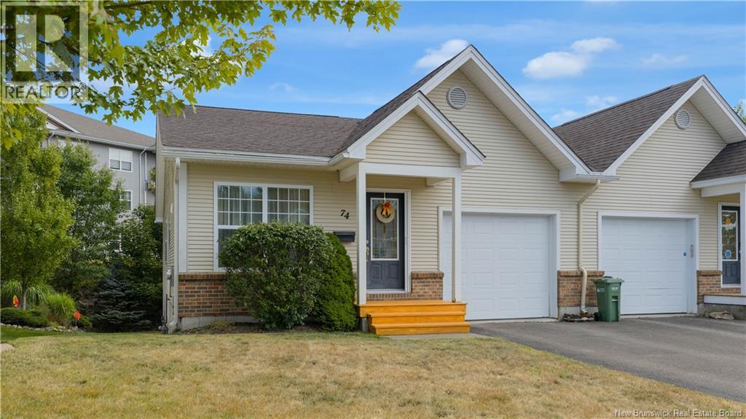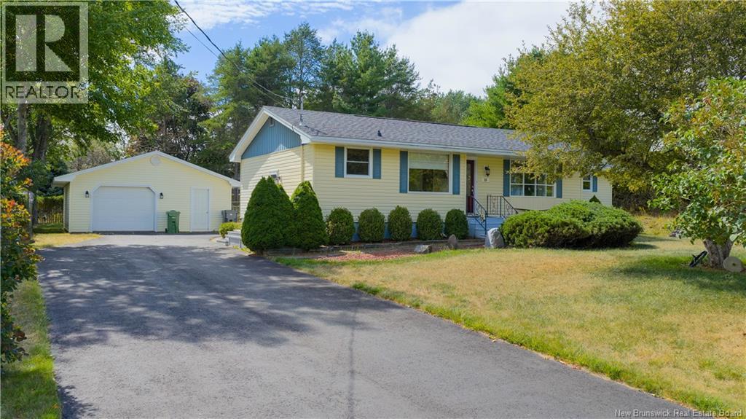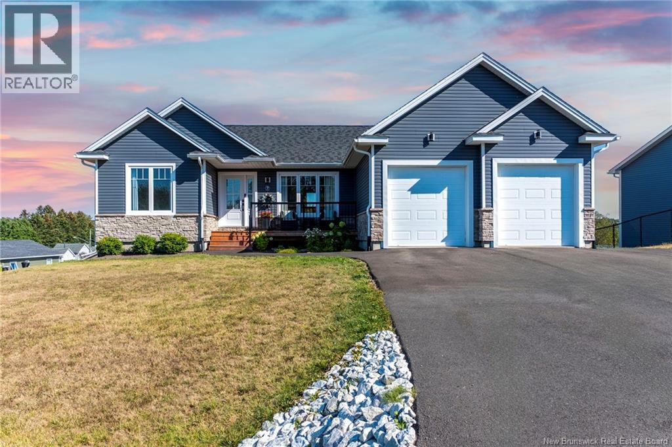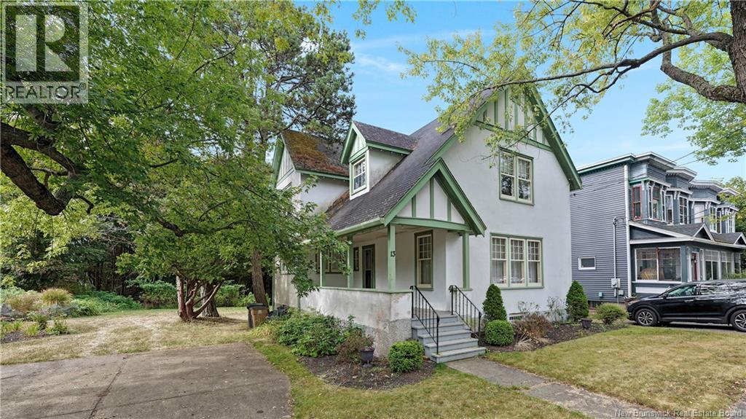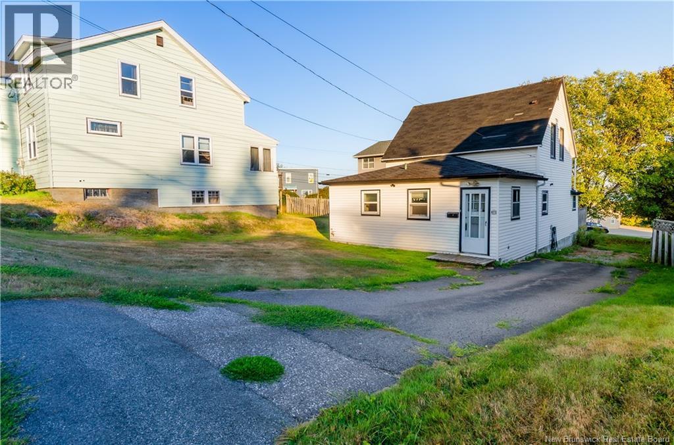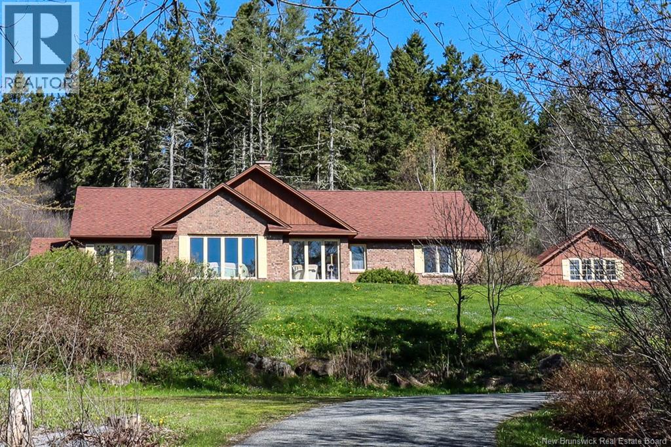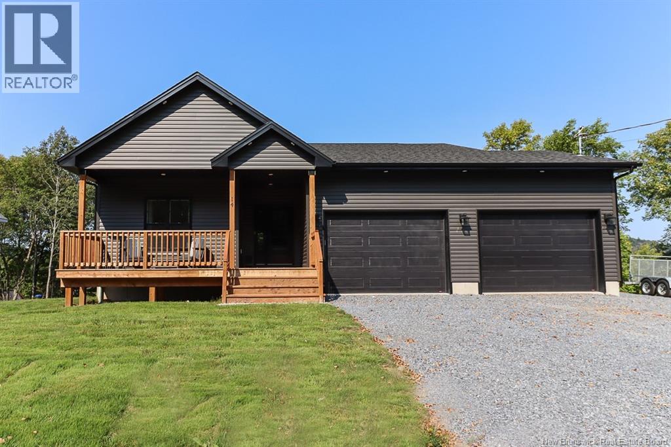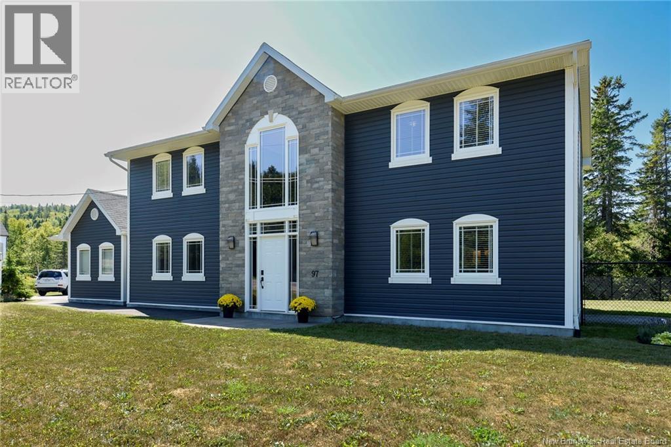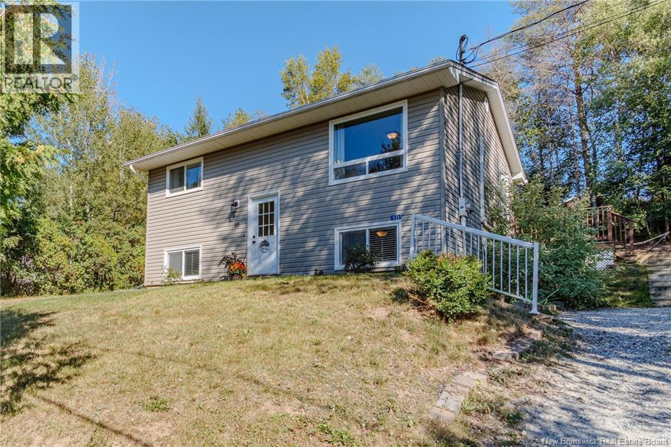
Highlights
Description
- Home value ($/Sqft)$158/Sqft
- Time on Housefulnew 13 hours
- Property typeSingle family
- StyleSplit level entry
- Year built1976
- Mortgage payment
Welcome to your next home; an inviting, move-in ready split-entry nestled on a quiet court in a warm, family-friendly neighbourhood just minutes from town. Whether you're heading to the local schools, teeing off at the Hampton Golf & Country Club, or looking forward to the soon to be built recreation centre, everything you need is close by. This well maintained, updated home offers the perfect balance of comfort and style. Step inside to a bright and open living, dining, and kitchen spaceperfect for everyday life and easy entertaining. The kitchen features a central island, great storage, and room to gather. At the end of the day, unwind in your spacious primary suite, complete with a walk-in closet and full ensuite with double vanity. Downstairs, a sunny family room is ideal for movie nights or kids playtime, along with two additional bedrooms, a full bath, separate laundry area, and extra storage. Enjoy peaceful evenings on your deck with sunset views over the valley or cozy up around the fire pit. With a main floor heat pump, you'll stay cool in the summer and warm in the winter. This is a rare find; affordable, stylish, and ready for you to move right in. Welcome home! (id:63267)
Home overview
- Cooling Heat pump
- Heat source Electric
- Heat type Baseboard heaters, heat pump
- Sewer/ septic Municipal sewage system
- # full baths 2
- # total bathrooms 2.0
- # of above grade bedrooms 3
- Flooring Ceramic, laminate
- Lot desc Landscaped
- Lot dimensions 10258
- Lot size (acres) 0.24102443
- Building size 1520
- Listing # Nb126196
- Property sub type Single family residence
- Status Active
- Family room 4.877m X 3.404m
Level: Basement - Laundry 1.753m X 1.524m
Level: Basement - Bedroom 3.048m X 2.946m
Level: Basement - Bedroom 3.048m X 2.946m
Level: Basement - Bathroom (# of pieces - 4) 2.235m X 1.905m
Level: Basement - Primary bedroom 3.099m X 4.597m
Level: Main - Bathroom (# of pieces - 4) 2.743m X 2.21m
Level: Main - Living room 3.683m X 3.835m
Level: Main - Kitchen 3.277m X 2.438m
Level: Main - Dining room 2.667m X 3.277m
Level: Main
- Listing source url Https://www.realtor.ca/real-estate/28827872/10-templeton-court-lakeside
- Listing type identifier Idx

$-640
/ Month

