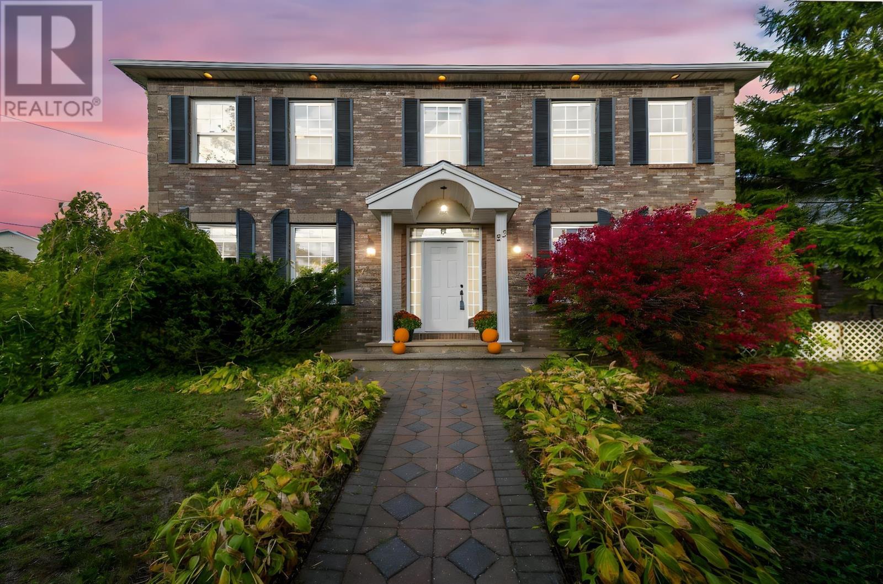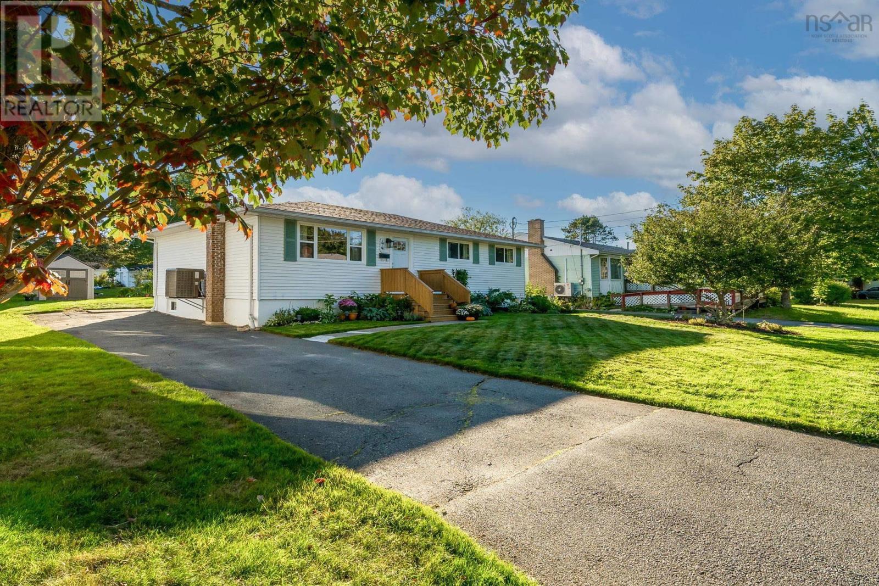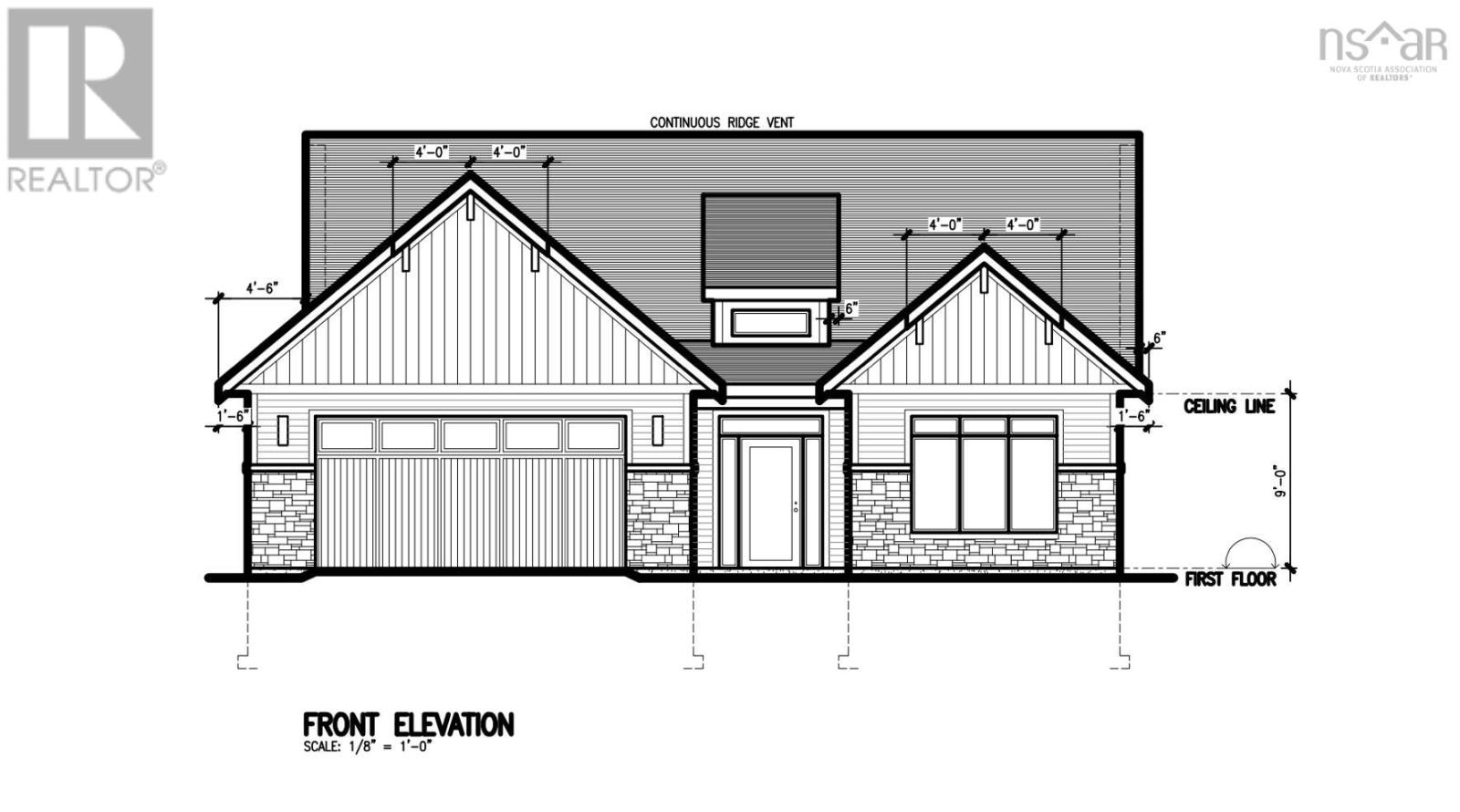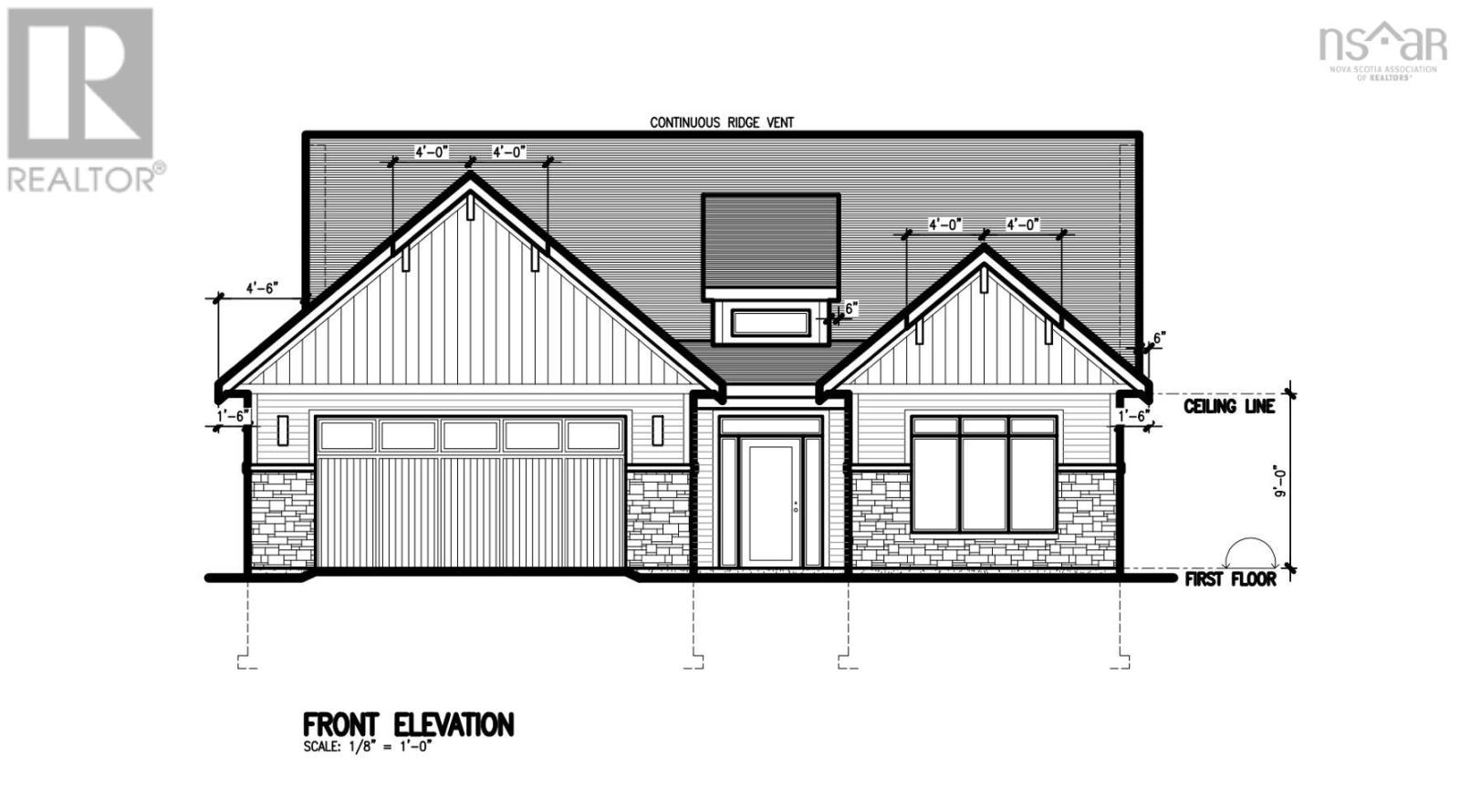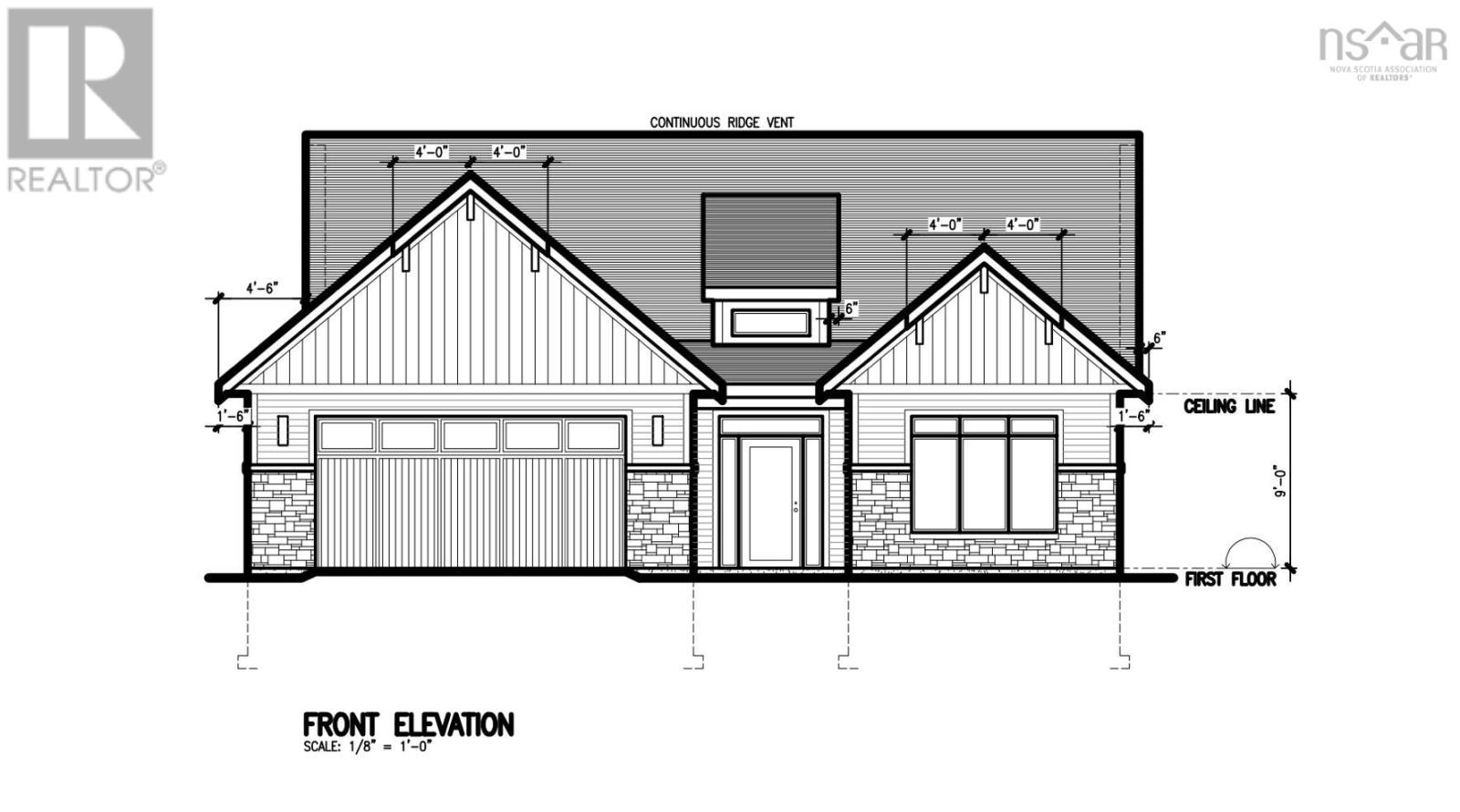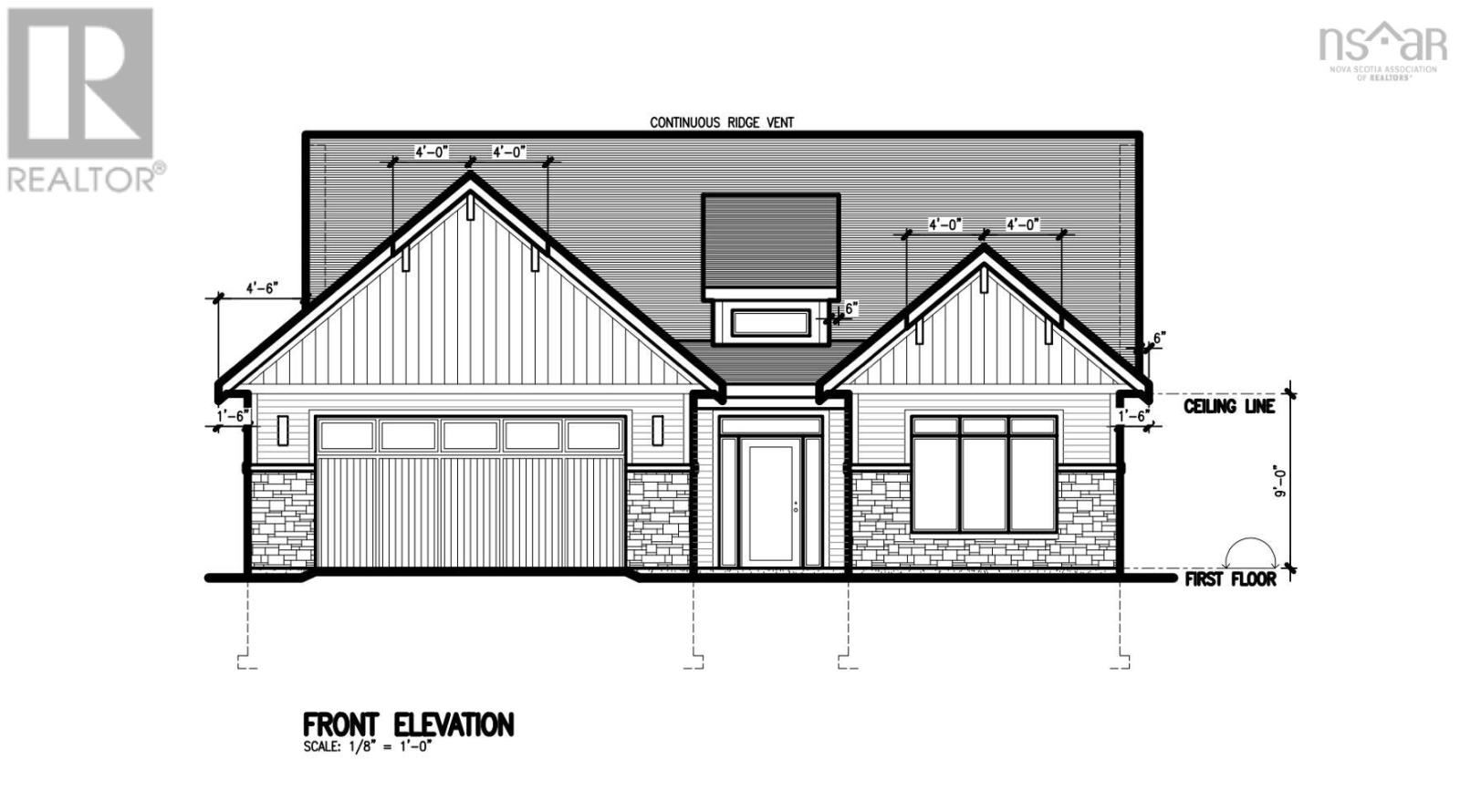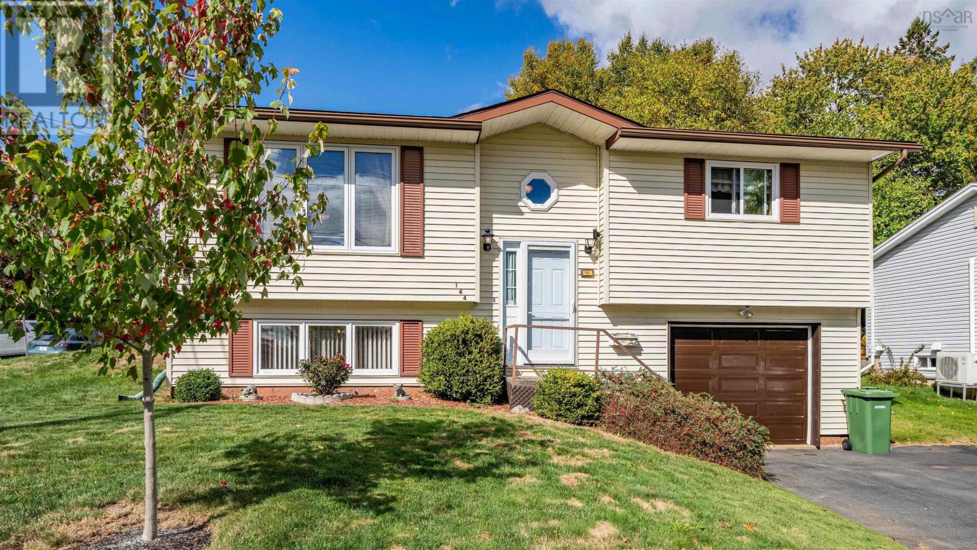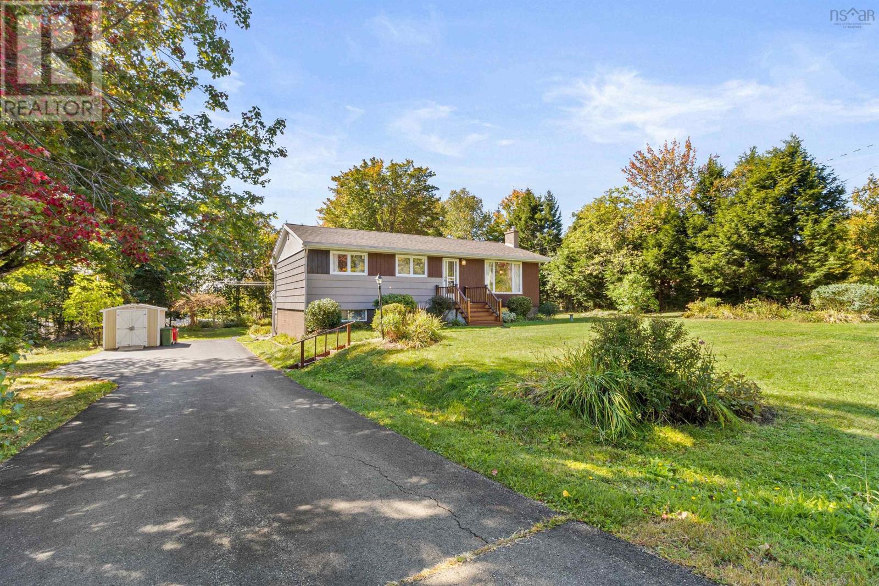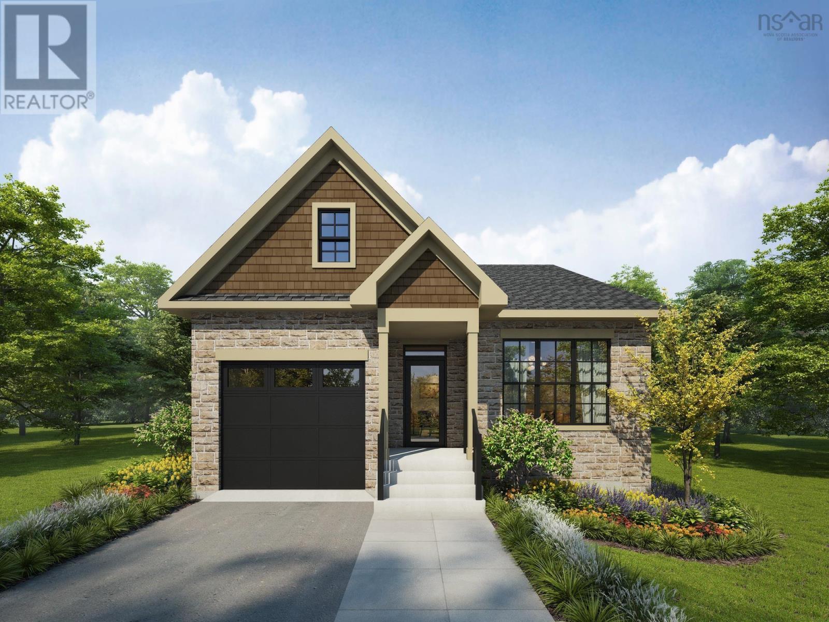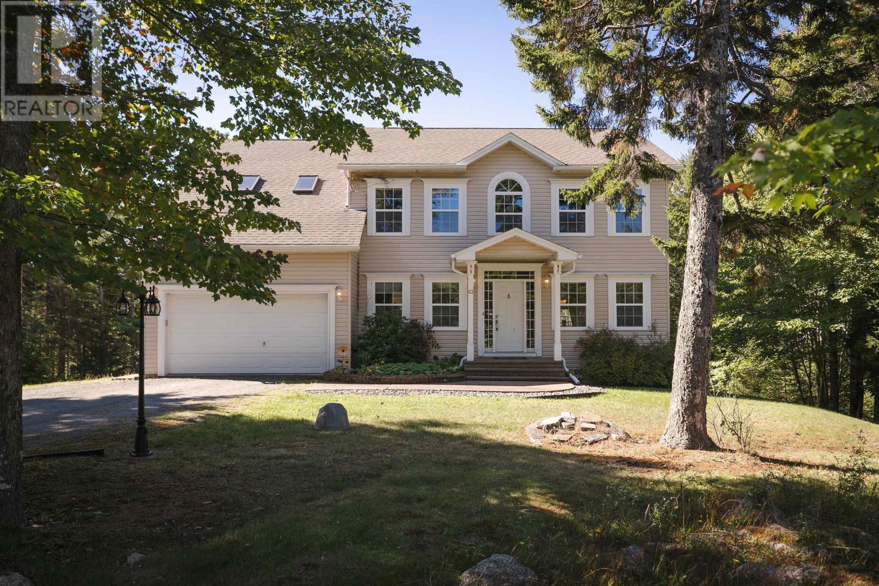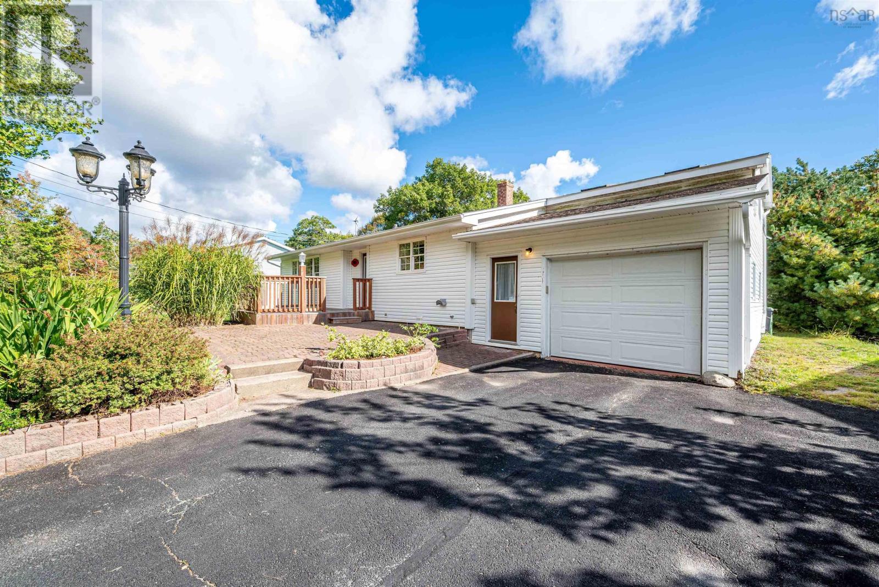
Highlights
Description
- Home value ($/Sqft)$275/Sqft
- Time on Housefulnew 1 hour
- Property typeSingle family
- Neighbourhood
- Lot size0.27 Acre
- Year built1971
- Mortgage payment
Back to the market with some updates! This family-sized back split in peaceful Lakeview packs a ton of space (it's bigger than it looks!) on a large lot with views of Rocky Lake and lots of mature gardens. Inside, the main floor has a large West-facing living room, classic kitchen and dining room, then splits into the spacious upper floor (two large BRs, main bath, and huge Primary Suite w/ 5pc ensuite, vaulted ceilings, and private door to the back deck) and the recently-updated lower level, with spacious rec room, large laundry room with walkout, separate office, cold room, and a great flexible den that could easily be a gym. The backyard has a two-sty accessory building that has a finished 2nd level and acts as a great large shed on the main. This home has a TON of potential, city water, loads of parking in the paved driveway and an oversized attached garage. (id:63267)
Home overview
- Sewer/ septic Septic system
- # total stories 2
- Has garage (y/n) Yes
- # full baths 2
- # total bathrooms 2.0
- # of above grade bedrooms 3
- Flooring Ceramic tile, laminate, linoleum, tile, vinyl plank
- Community features School bus
- Subdivision Lakeview
- View Lake view
- Directions 1459609
- Lot desc Landscaped
- Lot dimensions 0.2663
- Lot size (acres) 0.27
- Building size 2094
- Listing # 202524902
- Property sub type Single family residence
- Status Active
- Bedroom 9.1m X 8.7m
Level: 2nd - Bathroom (# of pieces - 1-6) 9.1m X 6.7m
Level: 2nd - Ensuite (# of pieces - 2-6) 13.4m X NaNm
Level: 2nd - Primary bedroom 16.3m X 14.3m
Level: 2nd - Bedroom 13.5m X 9.4m
Level: 2nd - Recreational room / games room 26.9m X NaNm
Level: Lower - Laundry / bath 13.4m X NaNm
Level: Lower - Eat in kitchen 14.8m X 13.5m
Level: Main - Living room 13.5m X 16.6m
Level: Main - Foyer 6.1m X NaNm
Level: Main
- Listing source url Https://www.realtor.ca/real-estate/28942211/206-lakeview-road-lakeview-lakeview
- Listing type identifier Idx

$-1,533
/ Month

