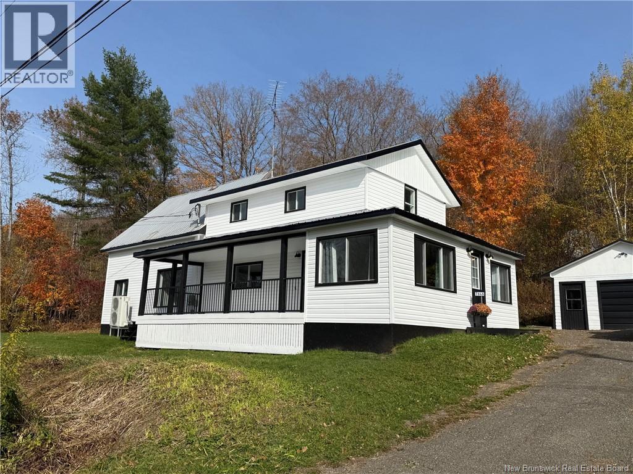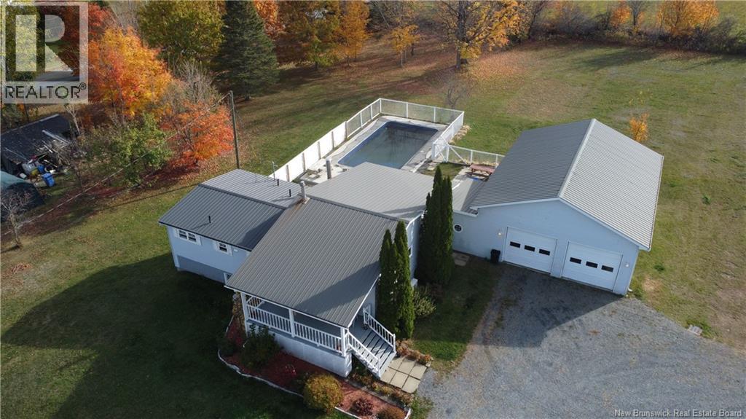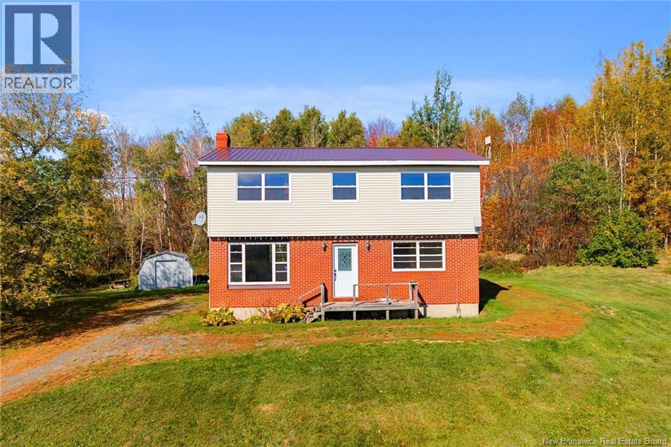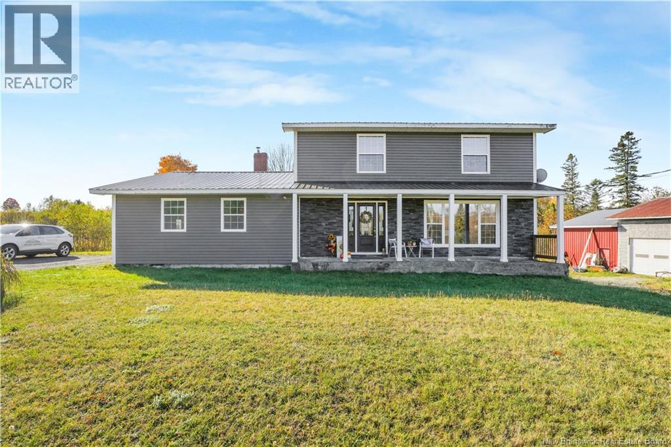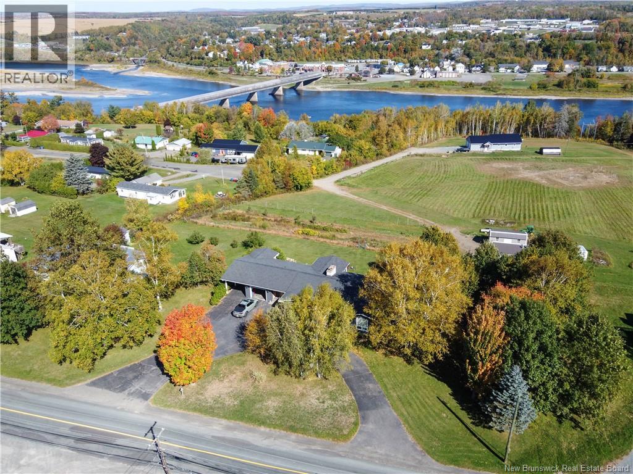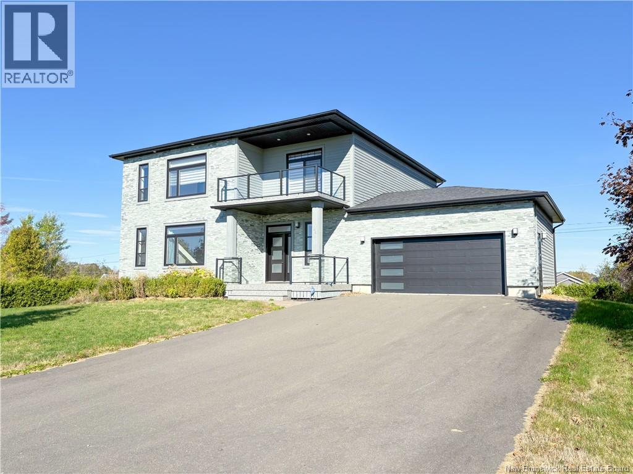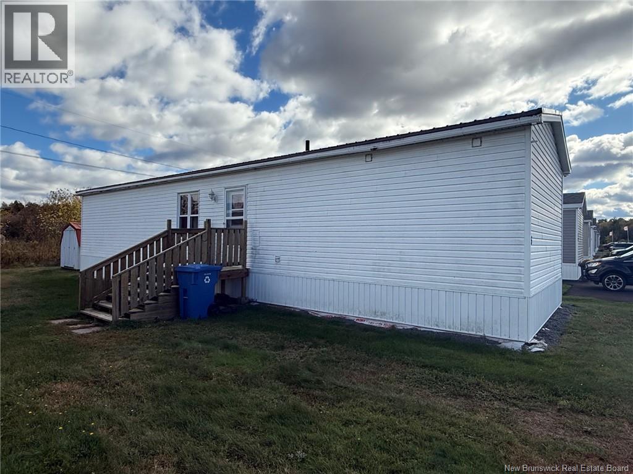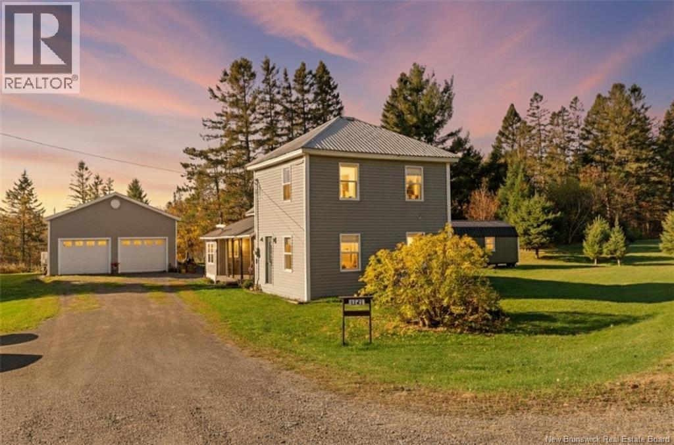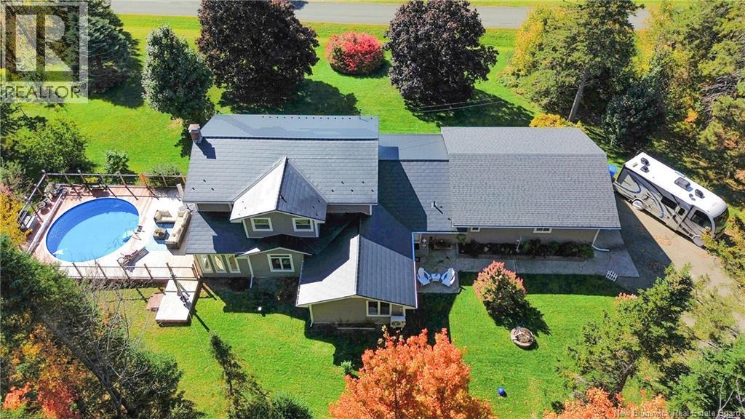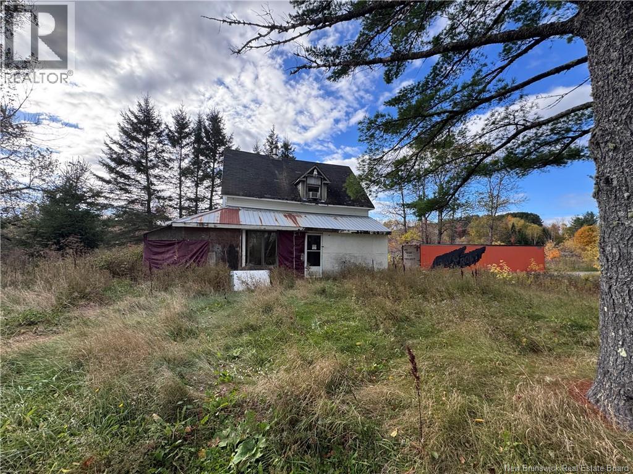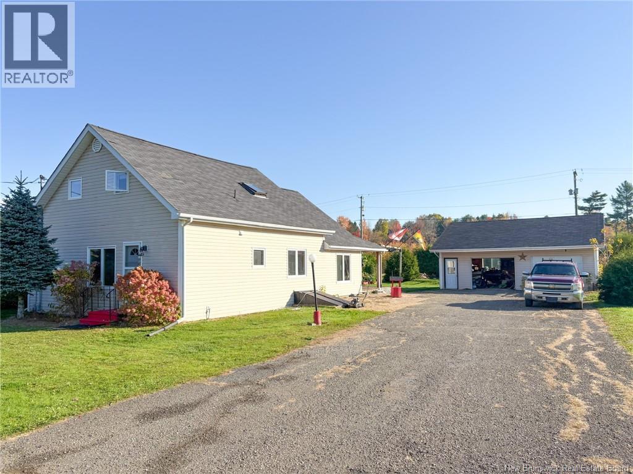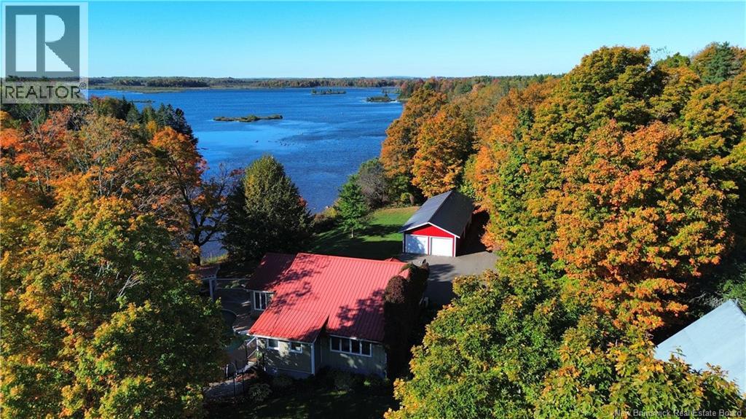
560 Route Unit 2145
560 Route Unit 2145
Highlights
Description
- Home value ($/Sqft)$332/Sqft
- Time on Houseful123 days
- Property typeSingle family
- Lot size1.15 Acres
- Year built1975
- Mortgage payment
Welcome to a property that truly has it all, where lakefront living meets elevated design and resort style amenities. Set on over an acre with sweeping lake views, this exceptional home features an in-ground pool, a two-level treehouse-style pool house with wet bar, and your own private dock for endless days on the water. Inside, every detail impresses. The Avondale kitchen is outfitted with executive grade appliances and flows into a bright, open living space where expansive windows frame the water. With 3 bedrooms, 3 bathrooms, and a finished lower level with rec space, theres room to relax, entertain, and live in total comfort. An oversized detached garage provides bonus storage or workshop potential, while the paved driveway adds convenience and curb appeal. Whether its morning coffee by the lake, afternoon swims, or evenings under the stars, this is where memories are made. (id:63267)
Home overview
- Cooling Heat pump
- Heat source Electric
- Heat type Heat pump
- Has pool (y/n) Yes
- Sewer/ septic Septic system
- Has garage (y/n) Yes
- # full baths 3
- # total bathrooms 3.0
- # of above grade bedrooms 3
- Flooring Hardwood
- Lot desc Landscaped
- Lot dimensions 1.15
- Lot size (acres) 1.15
- Building size 2013
- Listing # Nb121287
- Property sub type Single family residence
- Status Active
- Recreational room 7.01m X 3.835m
Level: Basement - Office 3.581m X 3.124m
Level: Basement - Bathroom (# of pieces - 1-6) 3.81m X 3.937m
Level: Basement - Storage 6.401m X 3.658m
Level: Basement - Bathroom (# of pieces - 1-6) 2.819m X 2.616m
Level: Main - Bedroom 3.505m X 3.15m
Level: Main - Kitchen 7.696m X 4.47m
Level: Main - Living room 6.401m X 4.267m
Level: Main - Other 2.489m X 1.829m
Level: Main - Primary bedroom 4.877m X 3.15m
Level: Main
- Listing source url Https://www.realtor.ca/real-estate/28501237/2145-560-route-lakeville
- Listing type identifier Idx

$-1,781
/ Month

