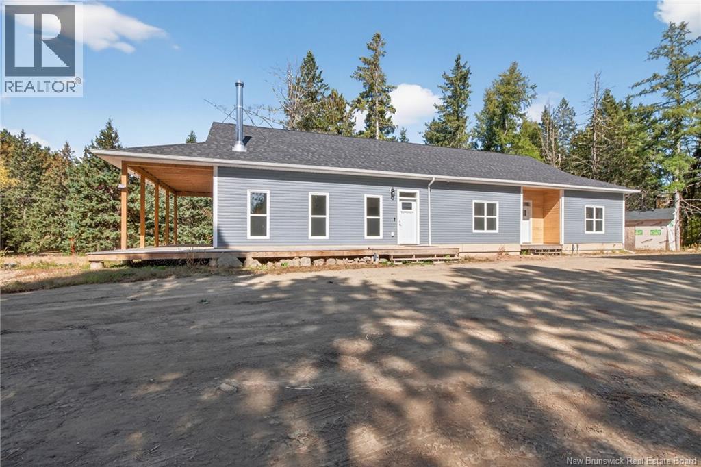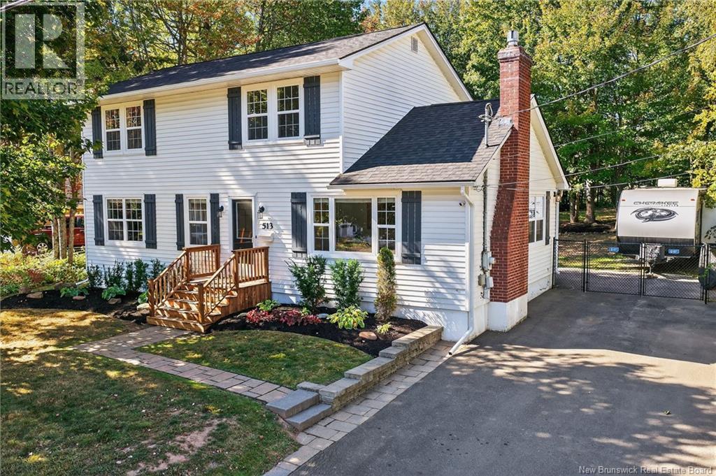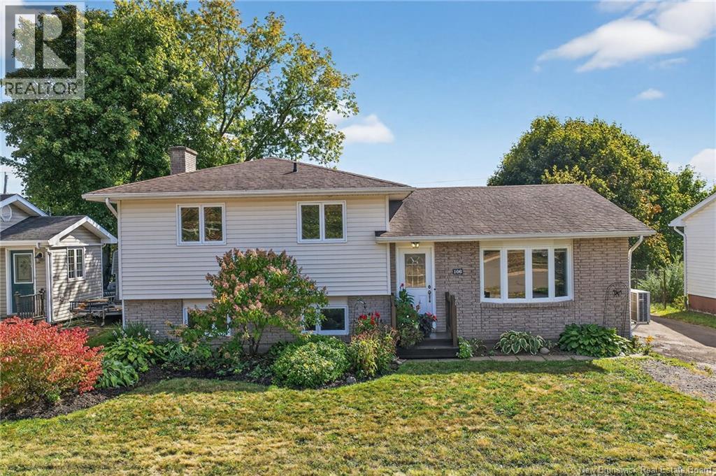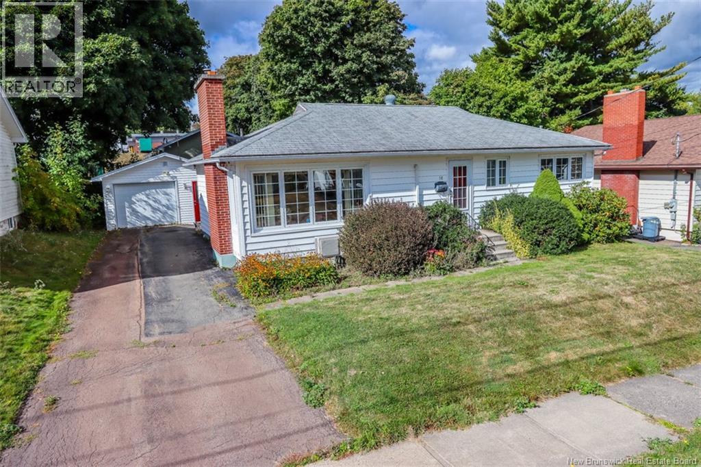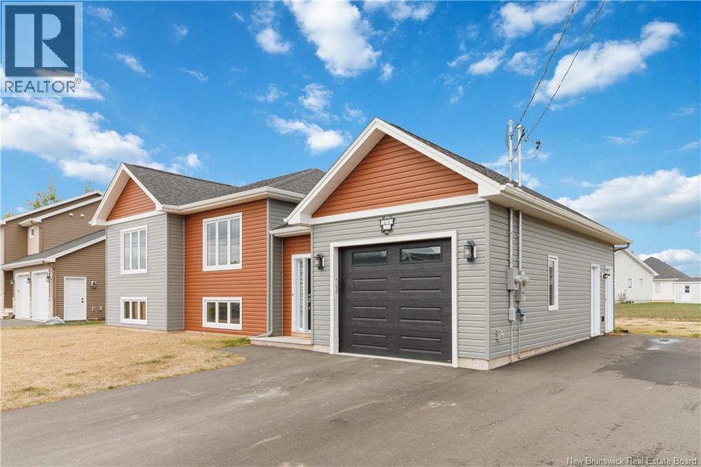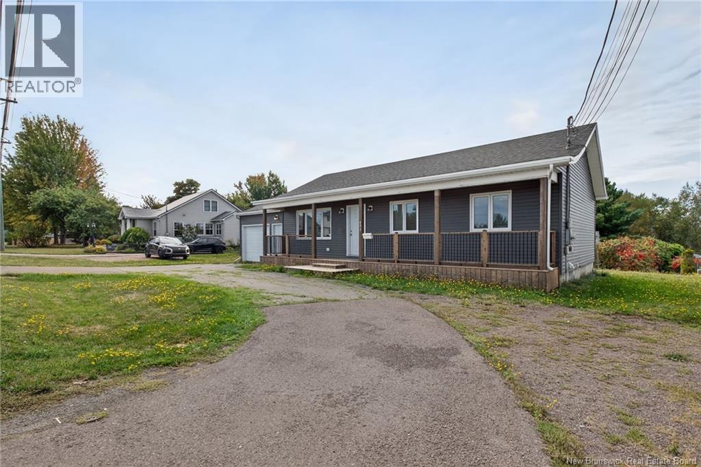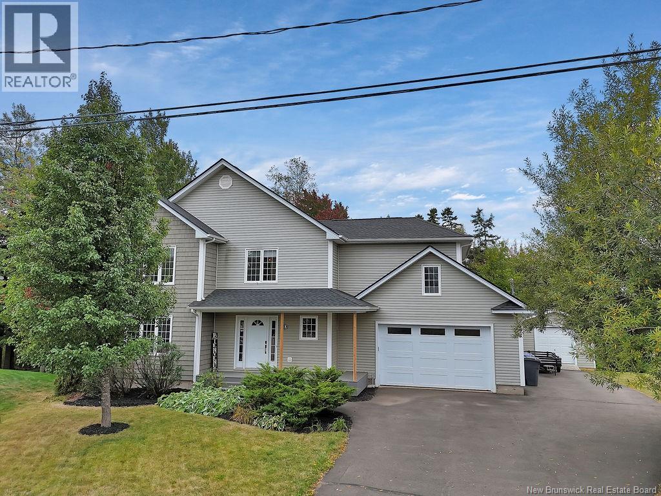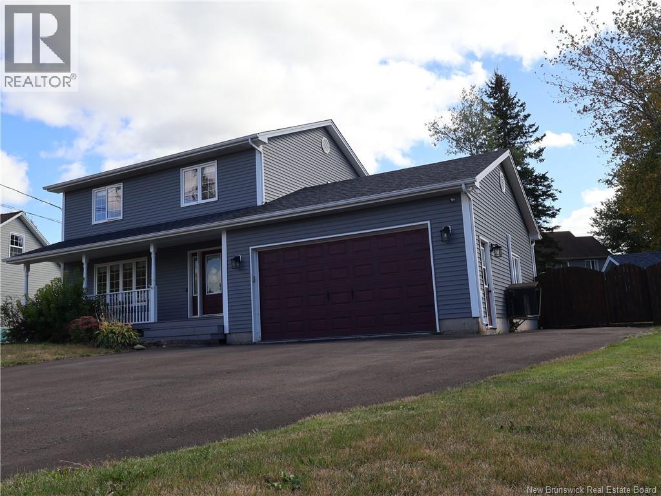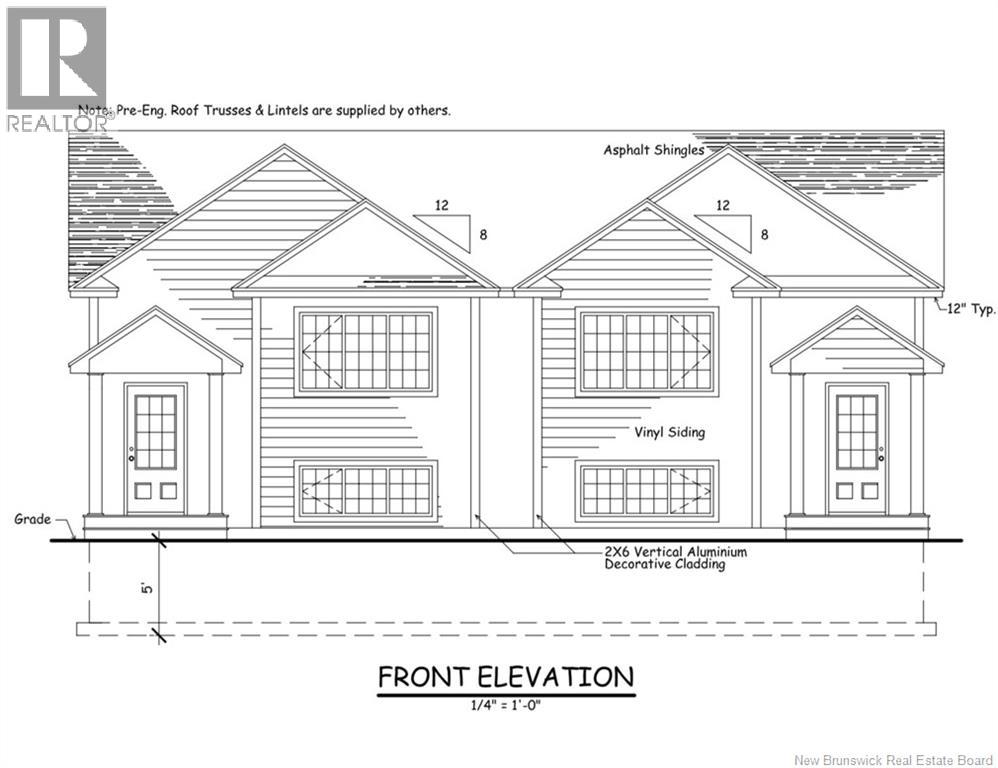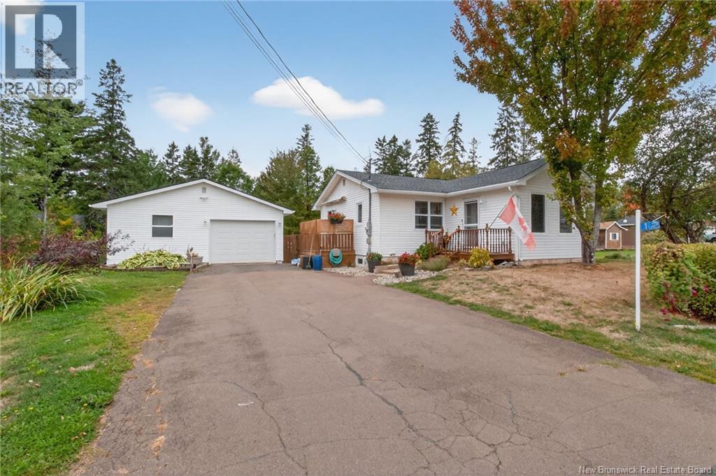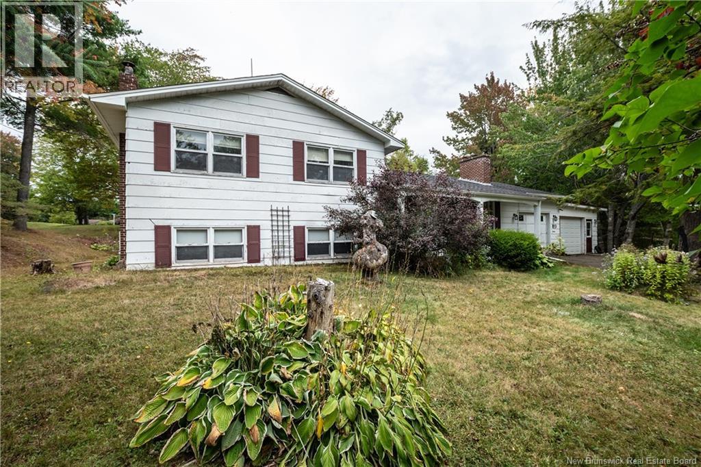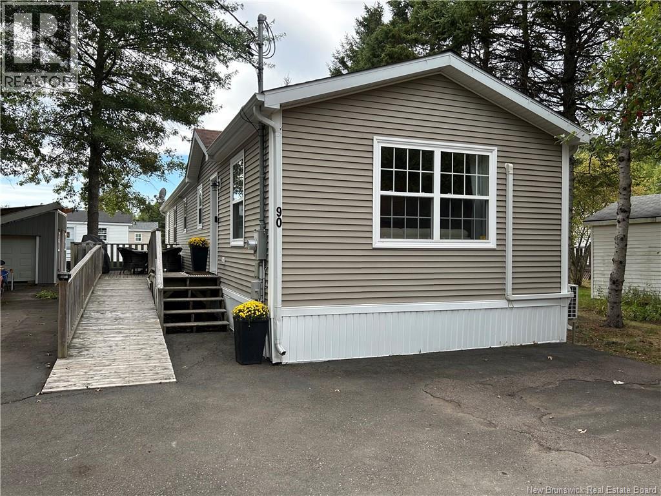
Highlights
Description
- Home value ($/Sqft)$268/Sqft
- Time on Housefulnew 27 hours
- Property typeSingle family
- Neighbourhood
- Lot size6,900 Sqft
- Year built2010
- Mortgage payment
Beautiful, Wheel chair accessible minihome on OWNED LAND! You will love the location tucked back in a semi private area with a forest view, parklike surroundings and low traffic movement. Drive up and be pleasantly surprised by the oversized paved driveway (inviting all the family to come visit), an appealing storage shed (that may become an awesome mancave or 'she shed!'), and a wheelchair ramp leading to a spacious patio for your outdoor entertainment and bbq's. Inside opens up with cathedral ceiling to a cozy inviting Livingroom with large picture window, feature wall, minisplit and plenty of room to hang your coat and sit and relax. The open concept walks you right into the eat in kitchen with seating area breakfast peninsula, spacious floor plan to add a coffee counter, room for dining table next to window allowing the natural light in, accessible cabinetry with microwave nook, lower drawers and corner doors, ample upper space, black appliances and deep stainless farmhouse sink. Down the hall offers back door foyer area, large 3 pc bath with wheel chair accessible shower and ample cabinetry. The hallway has your laundry closet, pantry closet, access to the first spacious bedroom and the primary at the end of the hall waiting for your king size bed and belongings. Built with larger doors, ample floor space, large windows and lots of storage makes this home a pleasure to view. (id:63267)
Home overview
- Cooling Heat pump
- Heat source Electric
- Heat type Baseboard heaters, heat pump
- # full baths 1
- # total bathrooms 1.0
- # of above grade bedrooms 2
- Flooring Laminate, vinyl
- Lot desc Landscaped
- Lot dimensions 641
- Lot size (acres) 0.15838893
- Building size 1024
- Listing # Nb127326
- Property sub type Single family residence
- Status Active
- Primary bedroom 3.607m X 4.572m
Level: Main - Living room 5.334m X 4.572m
Level: Main - Kitchen / dining room 4.572m X 3.15m
Level: Main - Bedroom 3.353m X 2.946m
Level: Main - Bathroom (# of pieces - 3) 3.023m X 2.159m
Level: Main
- Listing source url Https://www.realtor.ca/real-estate/28908080/90-mcnulty-avenue-lakeville
- Listing type identifier Idx

$-733
/ Month

