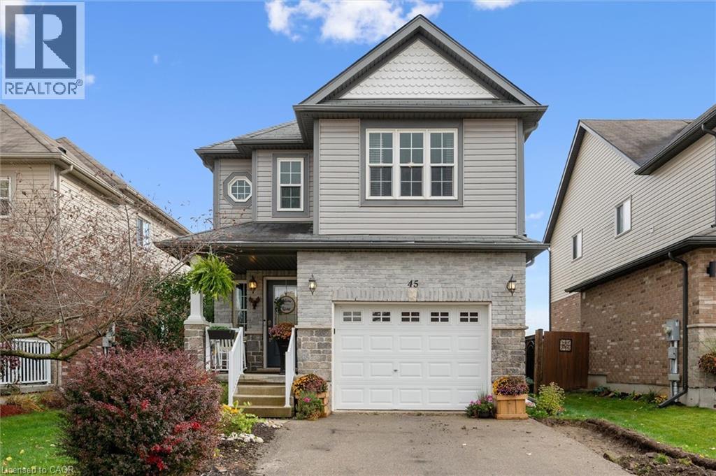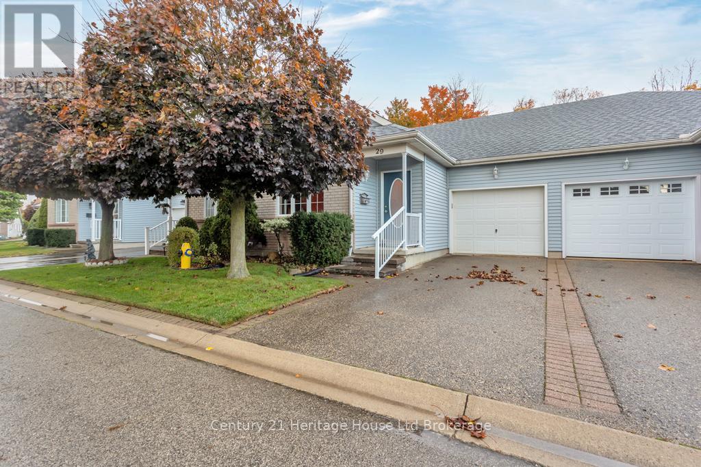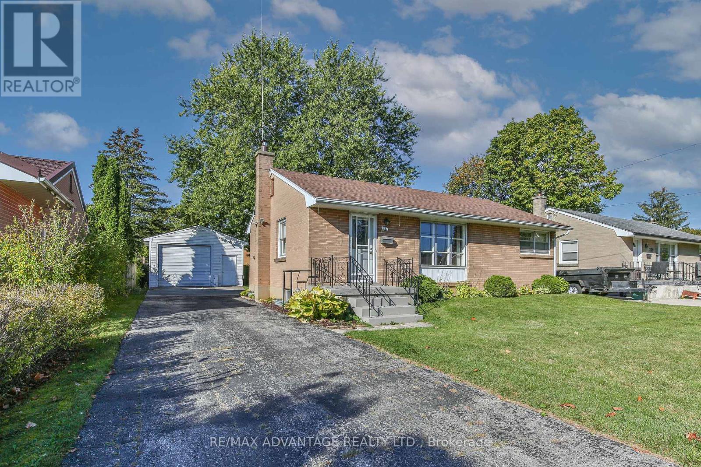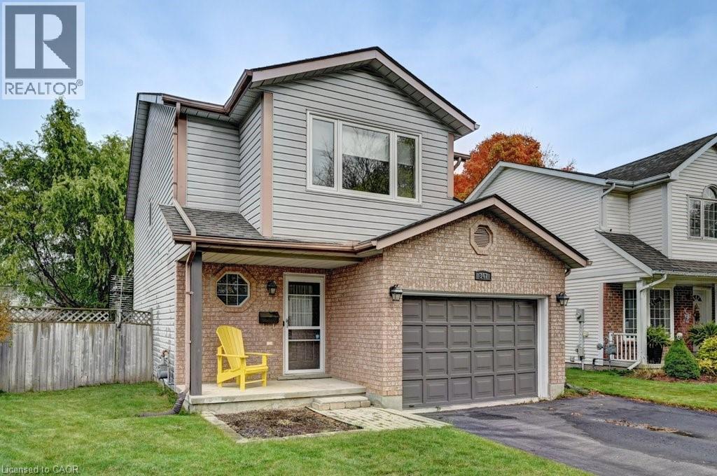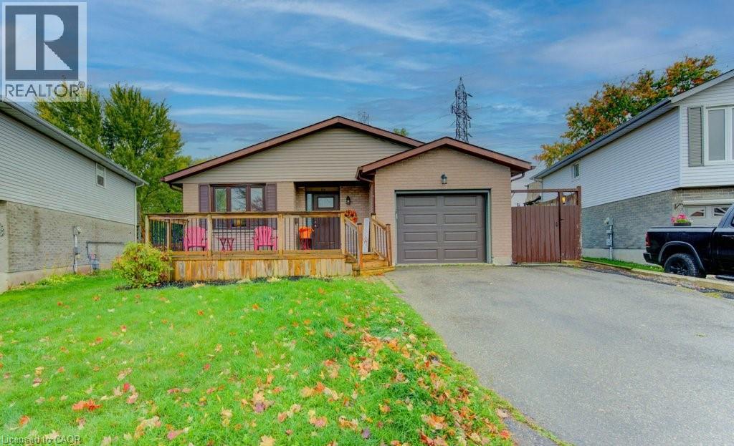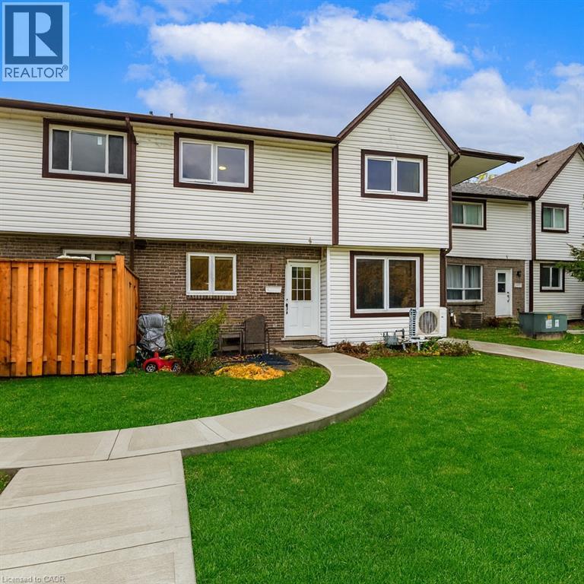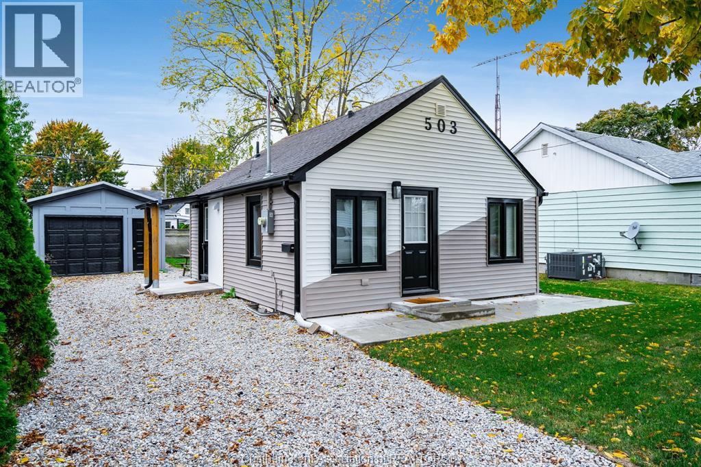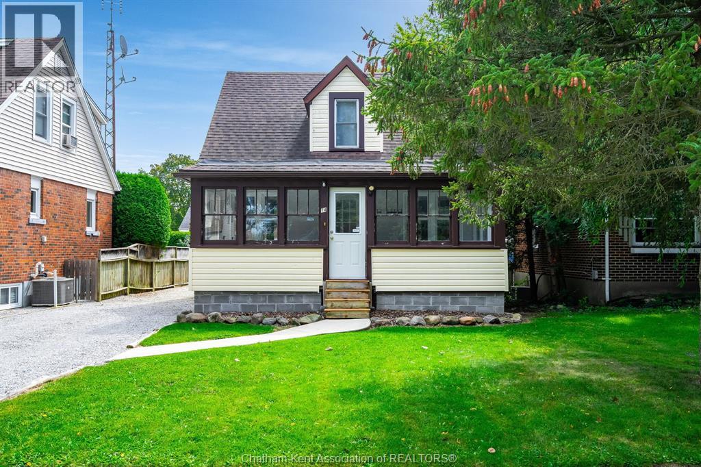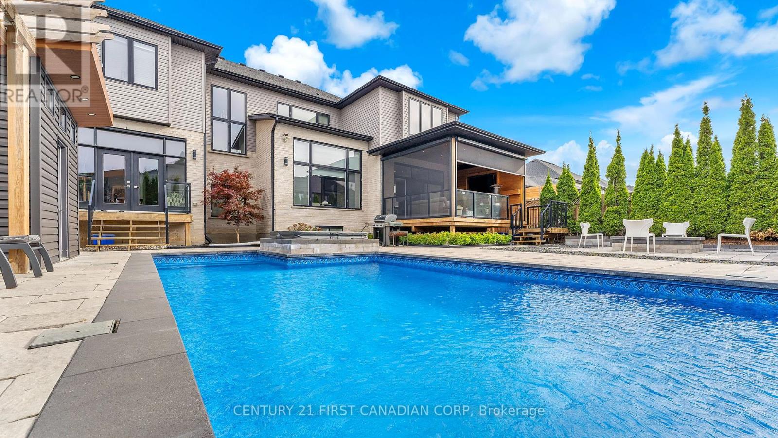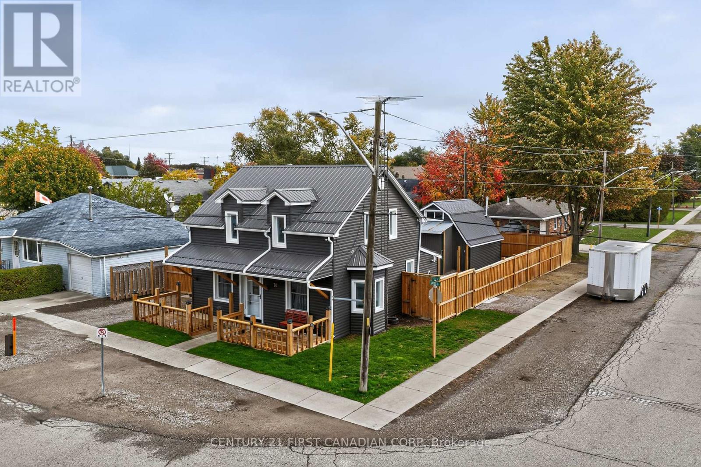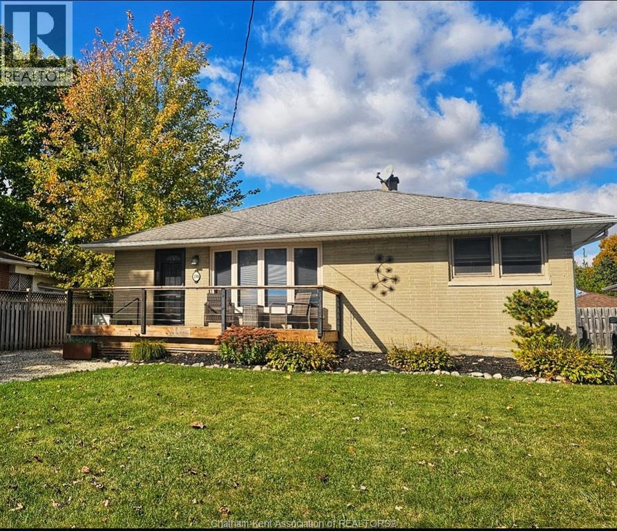- Houseful
- ON
- Lambton Shores
- N0M
- 42 Shoreline Dr
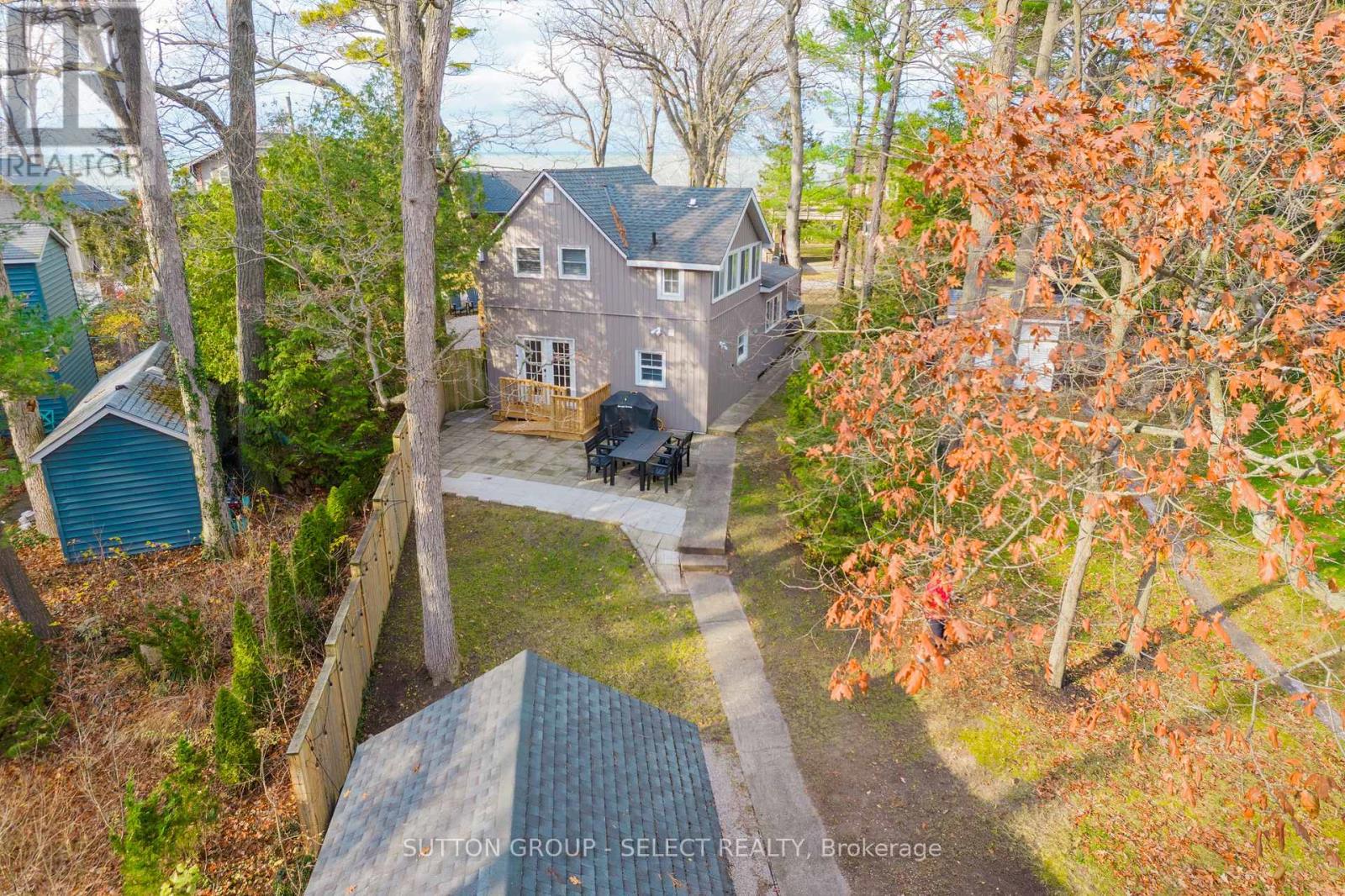
Highlights
Description
- Time on Housefulnew 23 hours
- Property typeSingle family
- Median school Score
- Mortgage payment
Amazing 3-bedroom, 2-bathroom lakeview home about one minute walk to Grand Bend's famous South Beach and less than a two-minute walk to Grand Bend's Marina District. This home offers an open concept design with lots of natural light and beautiful finishes. On the main level you are welcomed by a gracious living room with lots of natural light overlooking a spacious dining area and updated kitchen with island and bar seating. An additional bedroom was added to complete the main level. Second level features 2 bedrooms and a nook for extra sleeping or a bonus room. The home also features 2 full baths and main floor laundry. Large deck areas at the front and back of the property and a new fire pit area offer a relaxing place to enjoy the sunny days. There is a detached single car garage and plenty of parking as the laneway connects with Heaman Crescent. Book your private showing today! (id:63267)
Home overview
- Cooling Central air conditioning
- Heat source Natural gas
- Heat type Forced air
- Sewer/ septic Septic system
- # total stories 2
- Fencing Fenced yard
- # parking spaces 5
- Has garage (y/n) Yes
- # full baths 2
- # total bathrooms 2.0
- # of above grade bedrooms 3
- Subdivision Grand bend
- Lot size (acres) 0.0
- Listing # X12477775
- Property sub type Single family residence
- Status Active
- Bedroom 2.77m X 2.68m
Level: 2nd - Other 2.38m X 3.19m
Level: 2nd - Bedroom 3.96m X 2.99m
Level: 2nd - Living room 5.94m X 4.01m
Level: Main - Kitchen 3.23m X 2.31m
Level: Main - Bedroom 3.05m X 3.05m
Level: Main - Dining room 5.64m X 3.96m
Level: Main - Laundry 4.02m X 1.89m
Level: Main
- Listing source url Https://www.realtor.ca/real-estate/29023217/42-shoreline-drive-lambton-shores-grand-bend-grand-bend
- Listing type identifier Idx

$-2,133
/ Month

