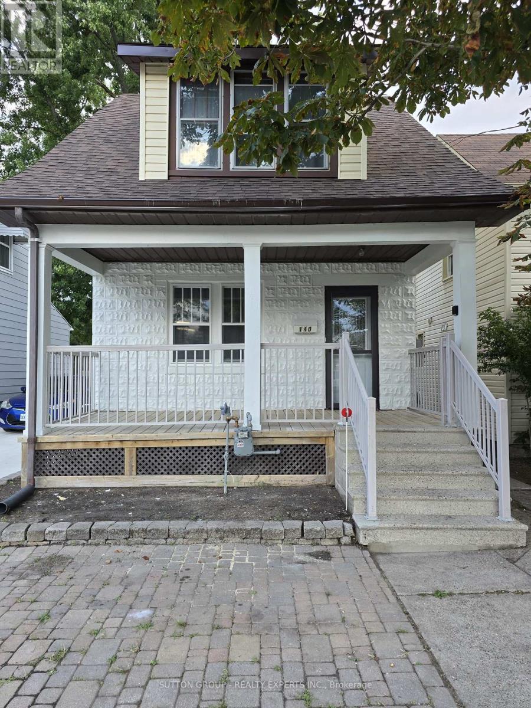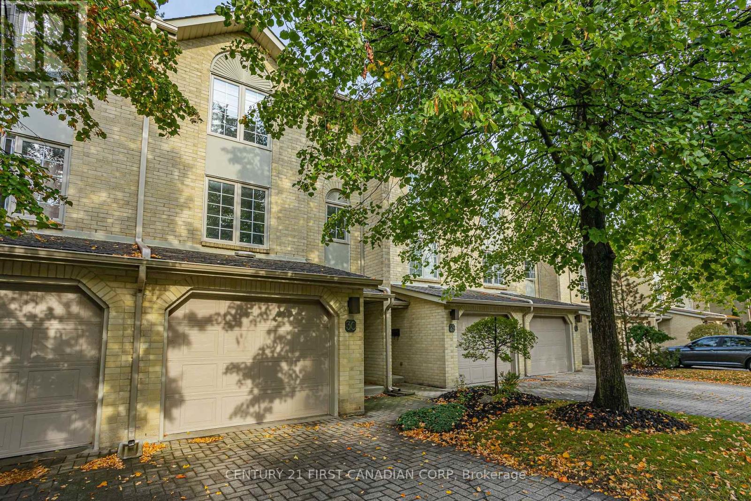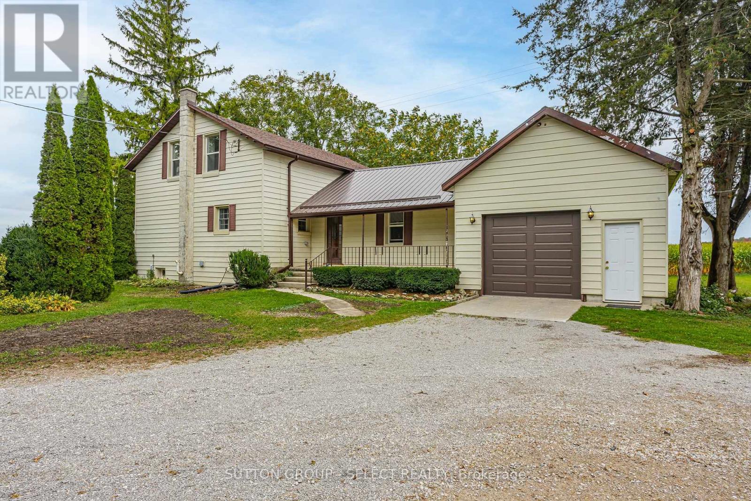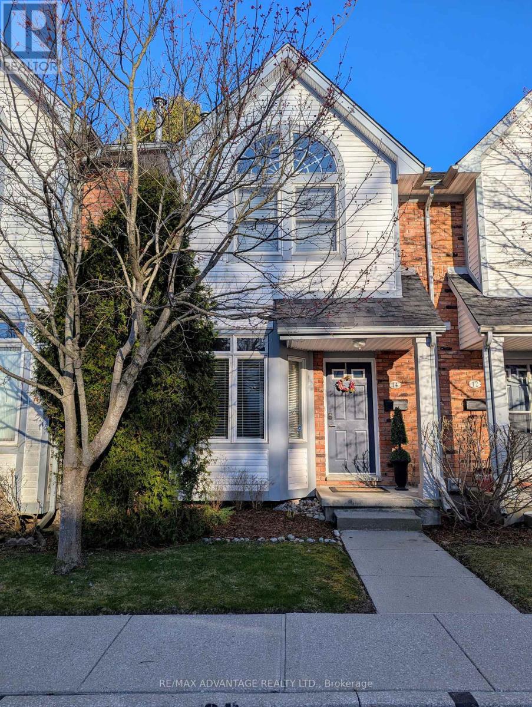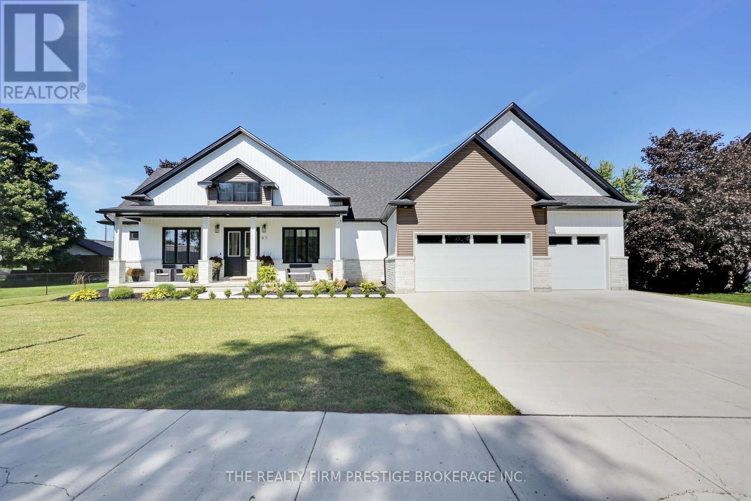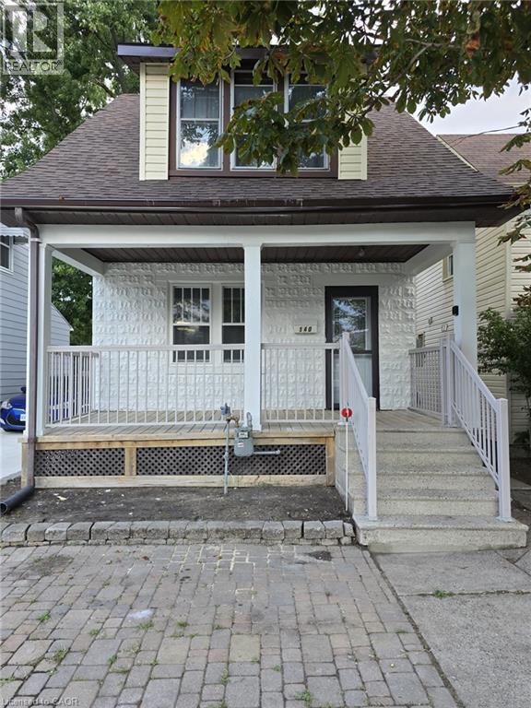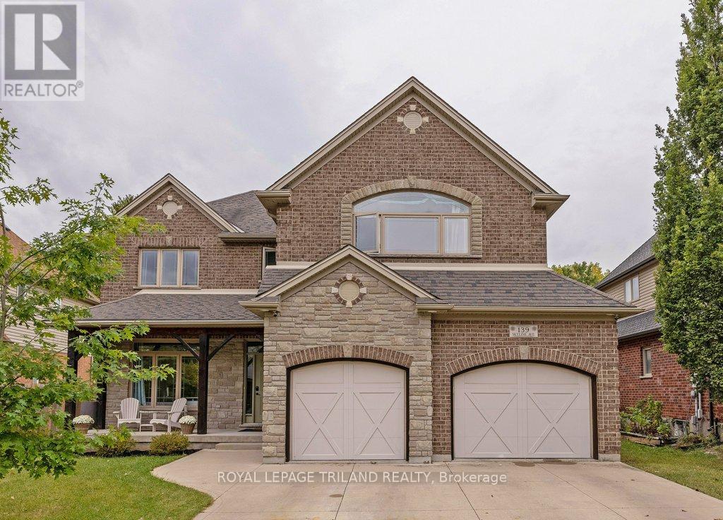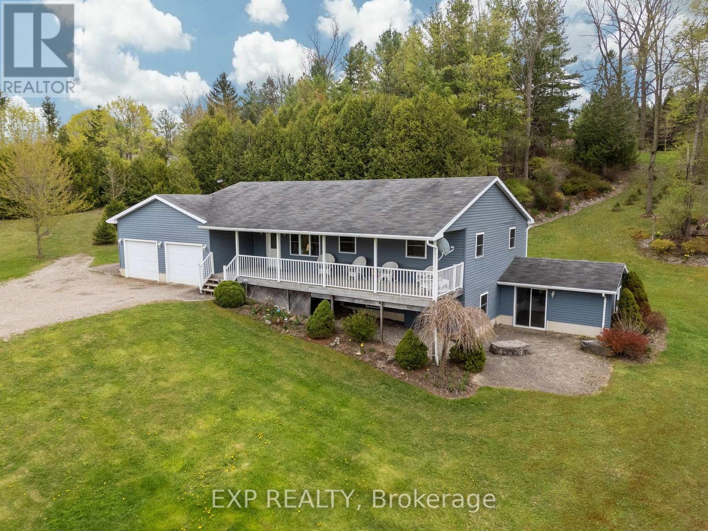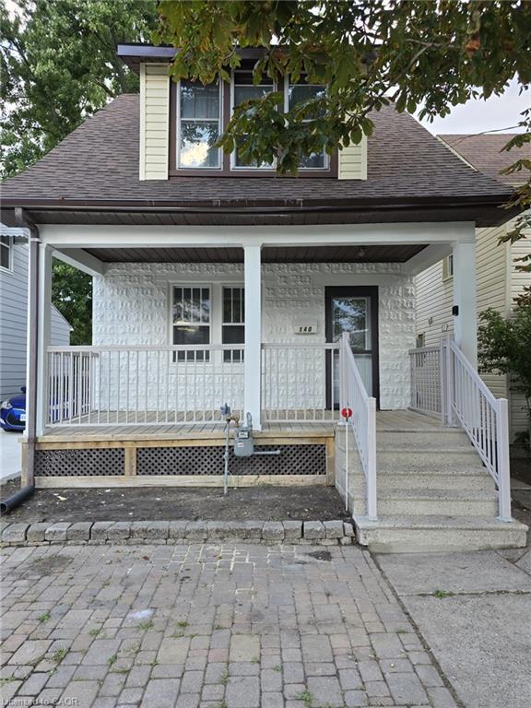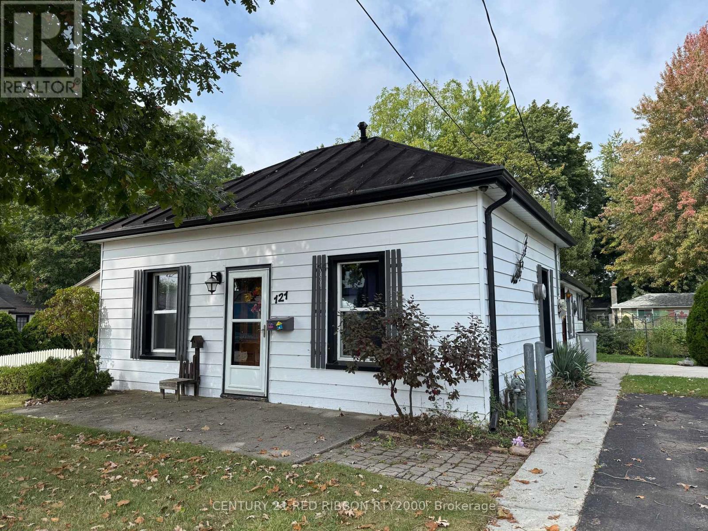- Houseful
- ON
- Lambton Shores Kettle Point
- N0N
- 6016 Maxs Dr
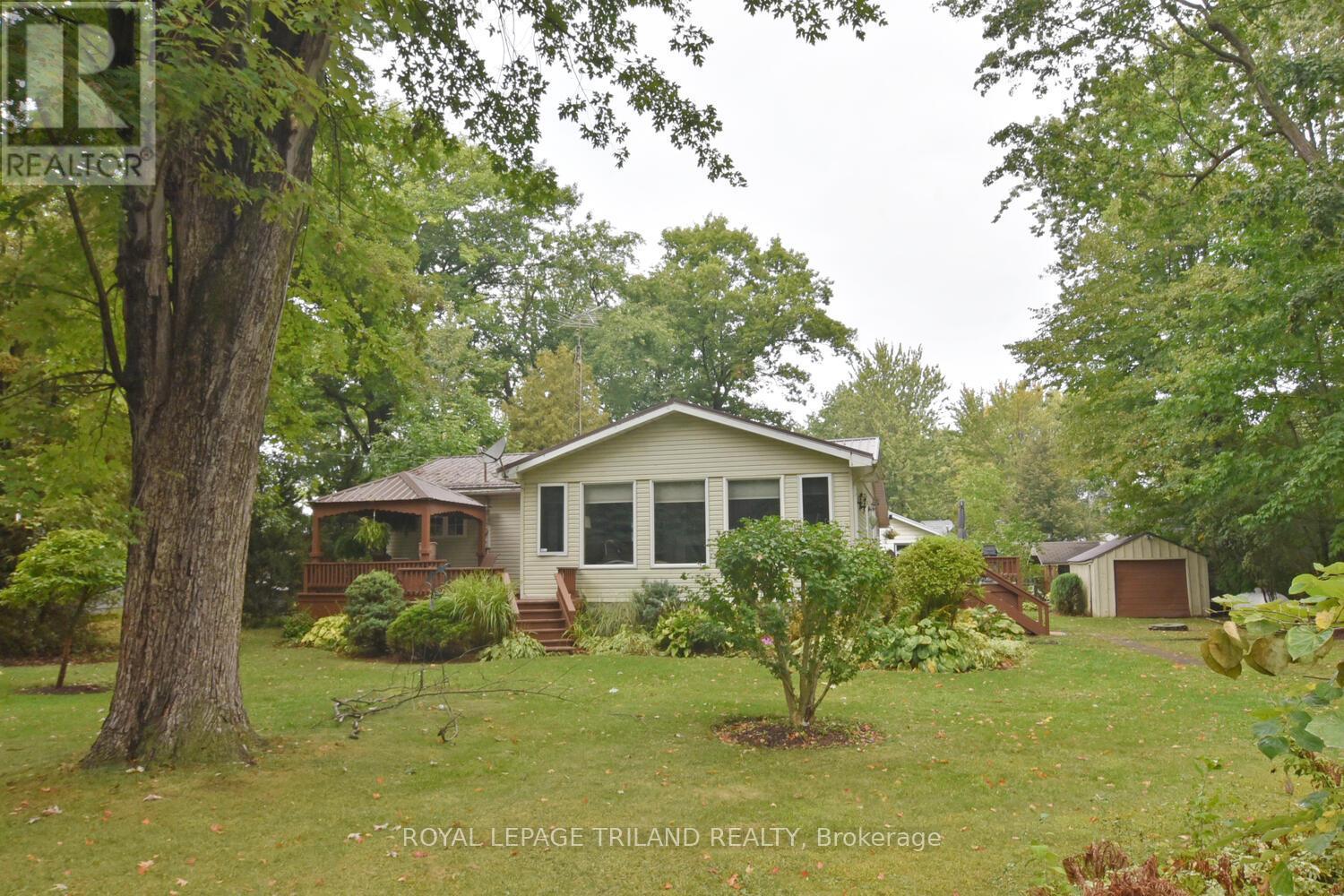
Highlights
Description
- Time on Housefulnew 3 hours
- Property typeSingle family
- StyleBungalow
- Median school Score
- Mortgage payment
FOUR SEASON HOME - Fully Furnished 2 Bedroom / 2 Bath Bungalow in a quiet location just 2 minutes from Lake Huron. Enter into the spacious living room with an inviting fire place. Kitchen includes white cabinets, lots of counter space and a breakfast bar. Appliances included. The dining room is large enough to accommodate a large table and hutch. Bright family room with another fireplace, lots of windows and sliders to the front deck and Gazebo. Four season sunroom leads to the rear wraparound deck with a "lakeview" Hot Tub. Two decent sized bedrooms. Laundry located in the en suite. Second bathroom (4PC) includes a tub/shower. Laminate floors throughout. Propane furnace (2022). Insulated crawl space. Beautiful yard with perennial gardens. Shed with hydro includes all of the tools and lawnmower. Metal roof. Security systems with outdoor cameras. This home would suit someone looking to retire comfortably and inexpensively. Land lease will be $2600 for the first year and will increase $100/year until it reaches $3000. Band fees approx $2250/year. No conventional mortgages available for leased land. Buyers must have current police checks and proof of insurance before closing. Home cannot be rented out. Seller will have septic pumped out and inspected to meet band requirements before closing. Close to golf, restaurants, shopping and of course the stunning beaches along Lake Huron. (id:63267)
Home overview
- Heat source Propane
- Heat type Forced air
- Sewer/ septic Septic system
- # total stories 1
- # parking spaces 4
- # full baths 1
- # half baths 1
- # total bathrooms 2.0
- # of above grade bedrooms 2
- Has fireplace (y/n) Yes
- Subdivision Kettle point
- View Lake view
- Lot size (acres) 0.0
- Listing # X12421763
- Property sub type Single family residence
- Status Active
- Living room 7m X 3.5m
Level: Ground - Bedroom 2.7m X 3.5m
Level: Ground - Bedroom 4.9m X 2.6m
Level: Ground - Kitchen 3.2m X 3.8m
Level: Ground - Sunroom 2.9m X 3.5m
Level: Ground - Family room 6.7m X 3.4m
Level: Ground - Dining room 3.2m X 3.4m
Level: Ground
- Listing source url Https://www.realtor.ca/real-estate/28901926/6016-maxs-drive-lambton-shores-kettle-point-kettle-point
- Listing type identifier Idx

$-867
/ Month

