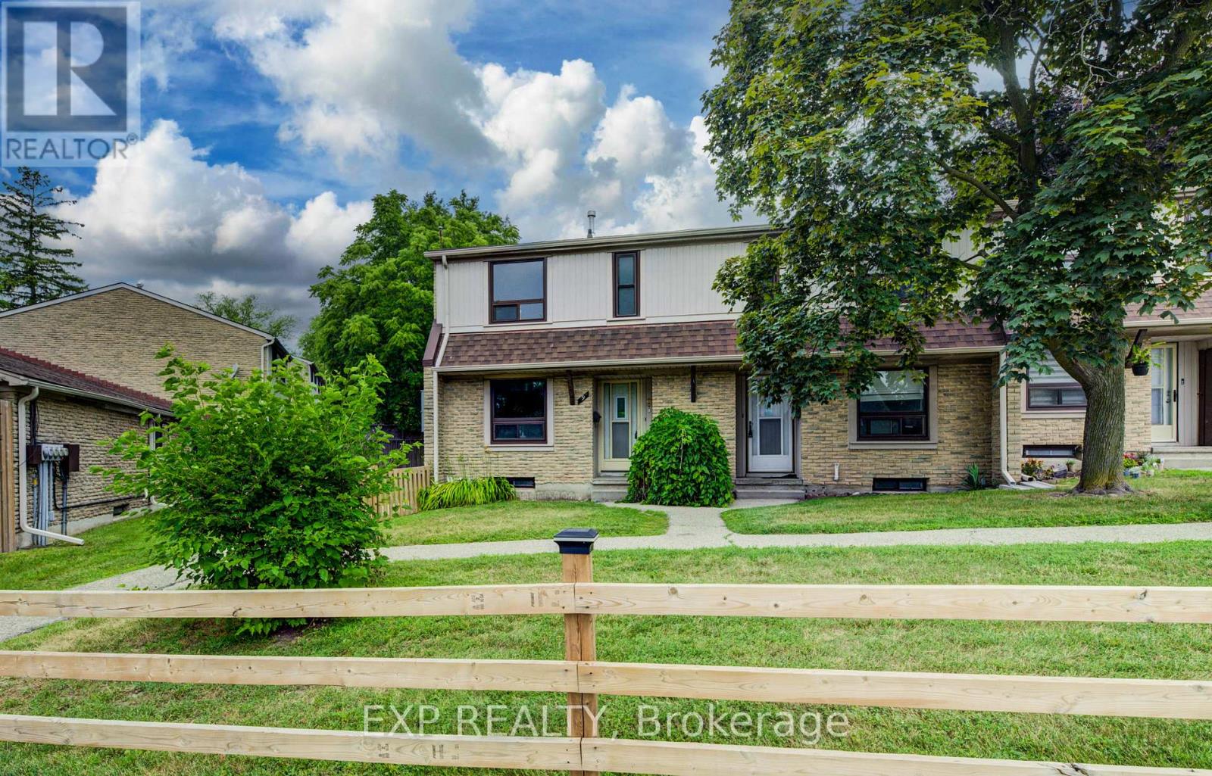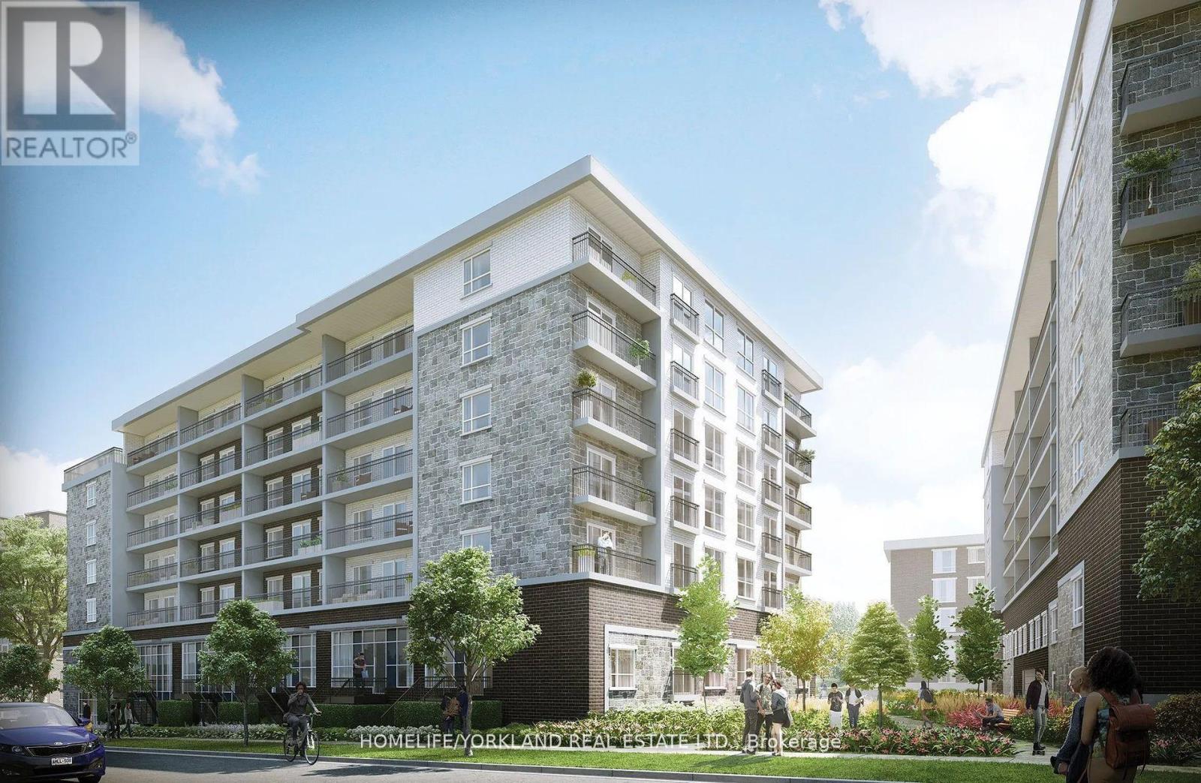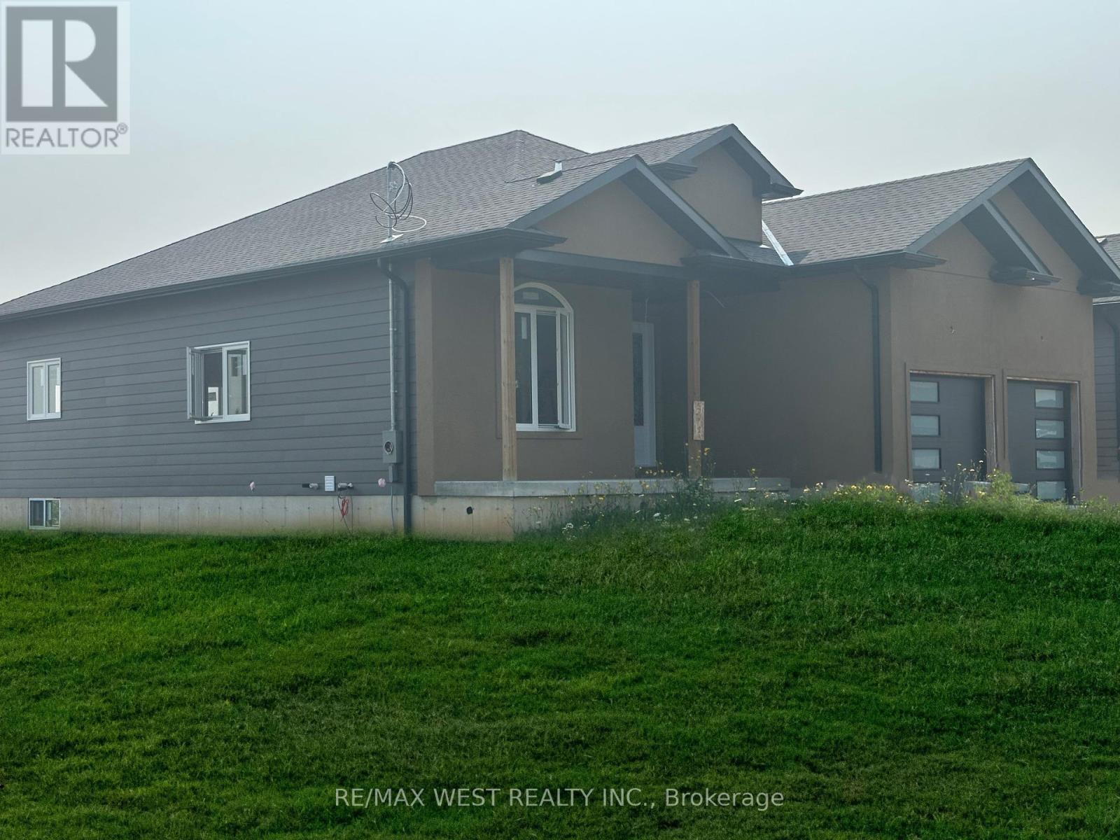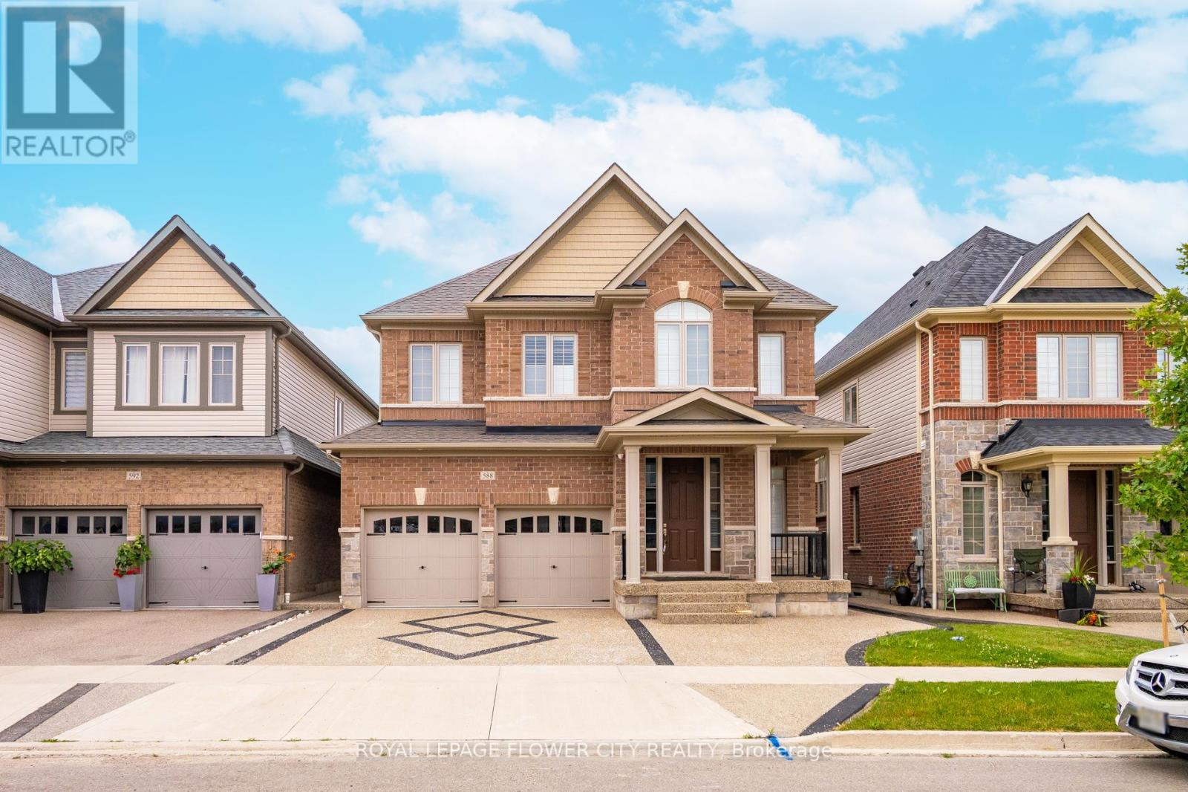- Houseful
- ON
- Lambton Shores
- N0M
- 1 Creek Side Pl
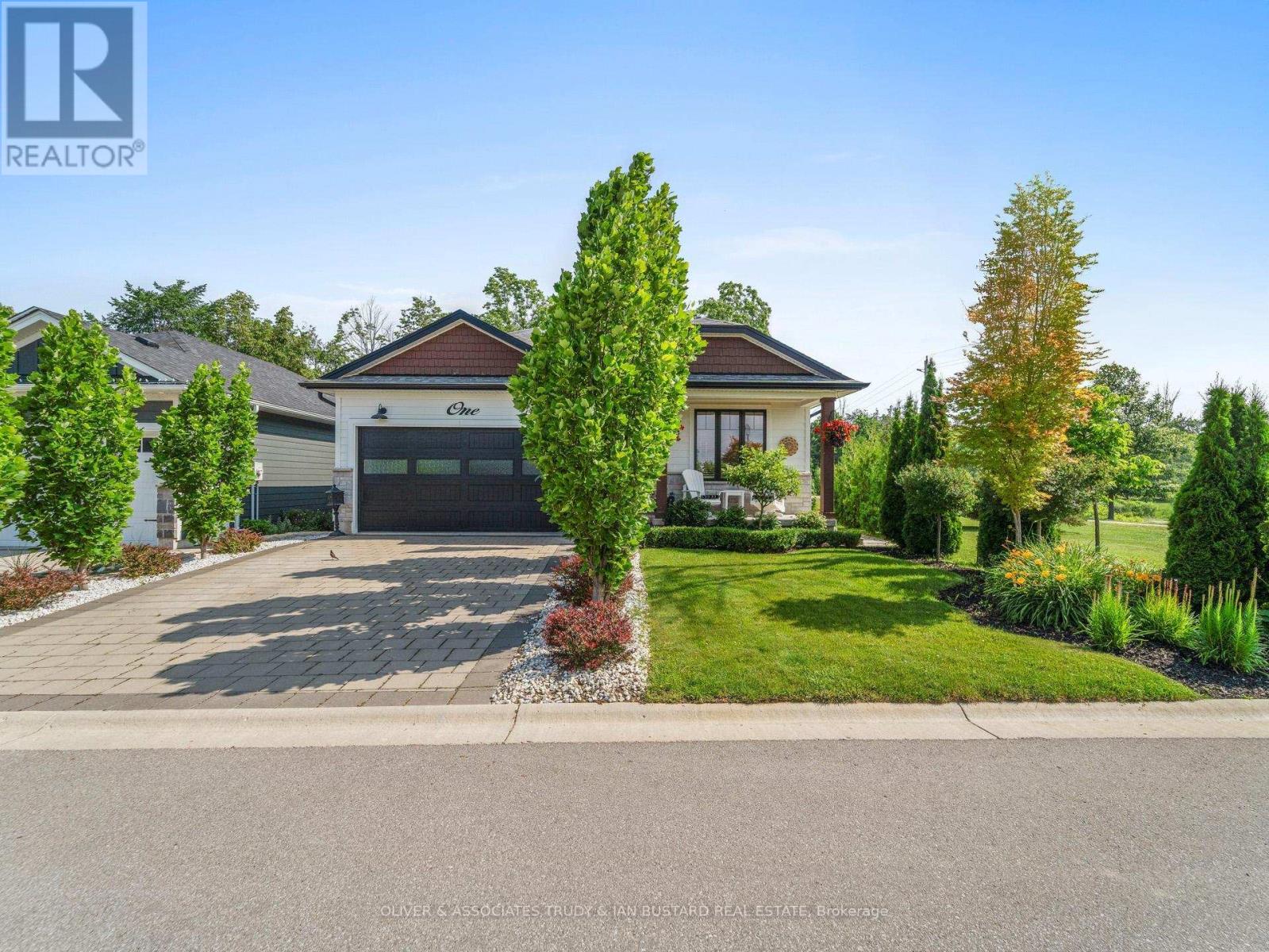
1 Creek Side Pl
1 Creek Side Pl
Highlights
Description
- Time on Houseful138 days
- Property typeSingle family
- StyleBungalow
- Median school Score
- Mortgage payment
Immaculate Former Show Home in Creek Side Place This stunning 4-bedroom, 3-bathroom bungalow once the Medway Homes model offers 1,541 sq. ft. on the main level plus 1,278 sq. ft. of beautifully finished lower-level living space with large storage room. Ideally located beside open green space and a tranquil pond, this home blends luxury, privacy, and smart design in one exceptional package. Thoughtfully upgraded with over $200,000 in premium features, including an extended kitchen with added cabinetry, built-in coffee maker, microwave, and two-drawer fridge, recirculating pump, roughed in central vacuum. The bright sunroom with two-sided fireplace, tray ceilings, and oversized windows creates a warm, inviting atmosphere. Interior highlights also include Toto toilets, custom blinds, and a smartly designed laundry room that connects to the primary walk-in closet for seamless functionality. Step outside to a show stopping composite deck with pergola, three-sided privacy blinds, and a dog door for pet-friendly convenience. The fully fenced, professionally landscaped lot features a fire pit, outdoor shower, Generac generator, gutter guards, and a full irrigation system with 10 drip lines ideal for lawn, gardens, and hanging baskets. Shed has electricity. 30 amp breaker for RV. A rare bonus: the adjacent municipal lot is maintained and enhanced with mature trees planted (with approval) for maximum privacy and scenic enjoyment. This home is a true gem in Creek Side Place move-in ready, meticulously maintained, and built for indoor comfort and outdoor enjoyment. Quick access to downtown and beach is a foot bridge at the end of Creek Side that brings you out at Tim Horton's. (id:63267)
Home overview
- Cooling Central air conditioning, air exchanger
- Heat source Natural gas
- Heat type Forced air
- Sewer/ septic Sanitary sewer
- # total stories 1
- Fencing Fully fenced
- # parking spaces 4
- Has garage (y/n) Yes
- # full baths 3
- # total bathrooms 3.0
- # of above grade bedrooms 4
- Has fireplace (y/n) Yes
- Community features School bus
- Subdivision Grand bend
- Water body name Lake huron
- Lot desc Lawn sprinkler, landscaped
- Lot size (acres) 0.0
- Listing # X12196158
- Property sub type Single family residence
- Status Active
- Family room 73.8m X 57.4m
Level: Lower - 3rd bedroom 51.17m X 35.42m
Level: Lower - Utility 91.51m X 52.15m
Level: Lower - Exercise room 28.86m X 35.75m
Level: Lower - 4th bedroom 46.25m X 31.49m
Level: Lower - Foyer 62.32m X 16.4m
Level: Main - 2nd bedroom 39.69m X 38.04m
Level: Main - Laundry 32.14m X 17.38m
Level: Main - Bedroom 49.52m X 38.38m
Level: Main - Kitchen 48.54m X 39m
Level: Main - Sunroom 44.28m X 30.83m
Level: Main - Dining room 28.86m X 32.14m
Level: Main - Great room 78m X 39m
Level: Main
- Listing source url Https://www.realtor.ca/real-estate/28416091/1-creek-side-place-lambton-shores-grand-bend-grand-bend
- Listing type identifier Idx

$-2,931
/ Month









