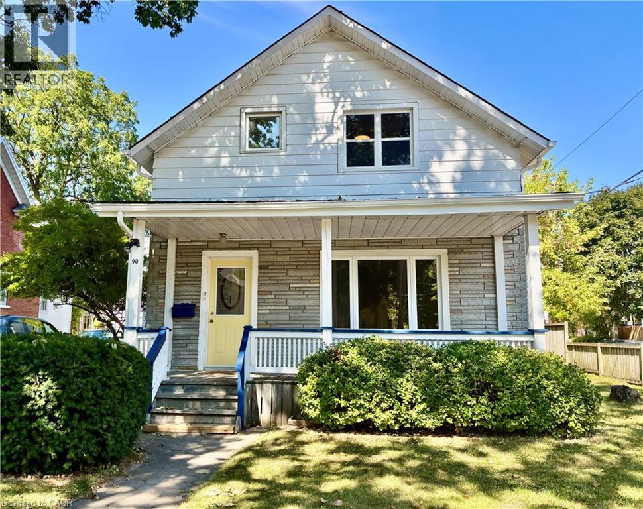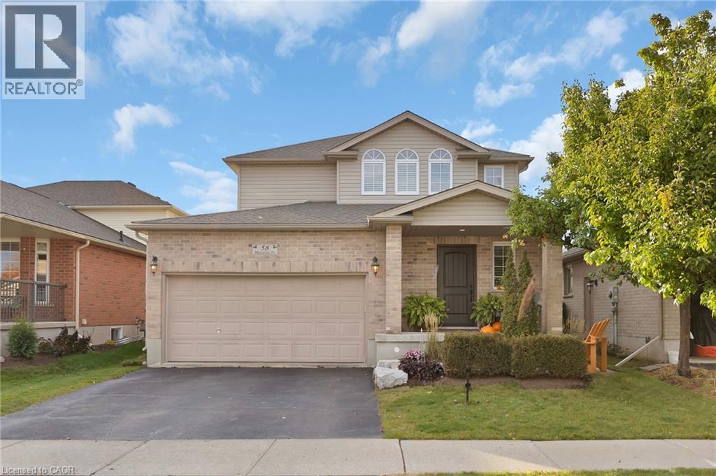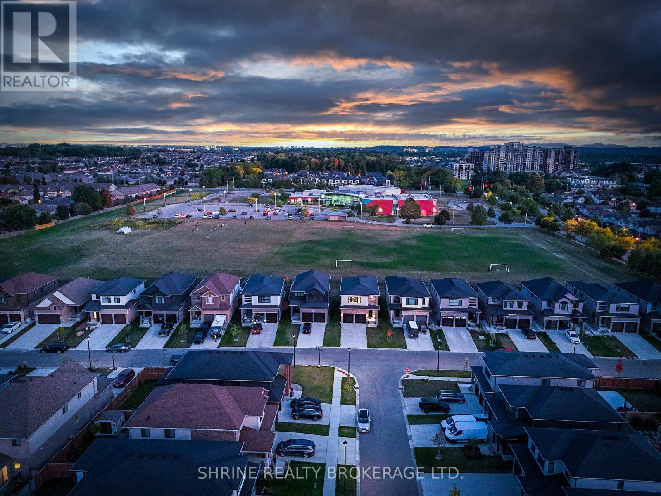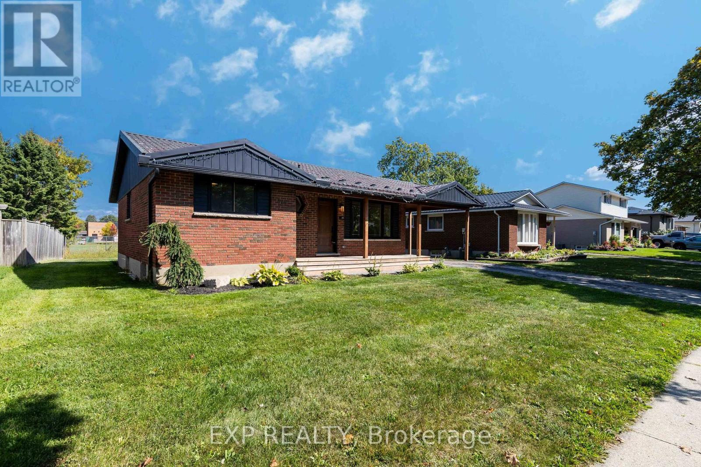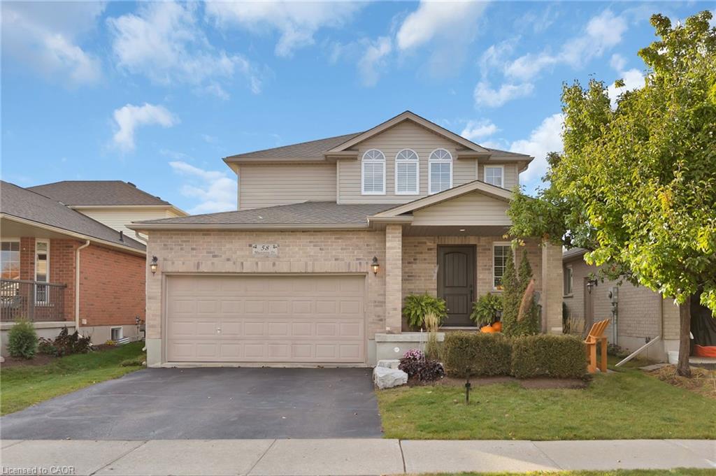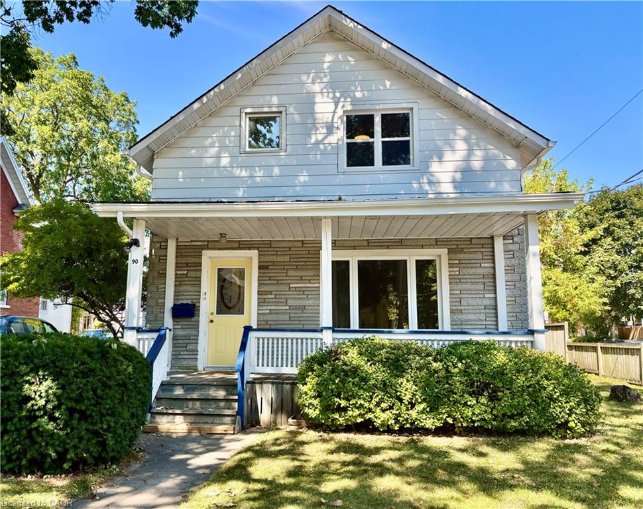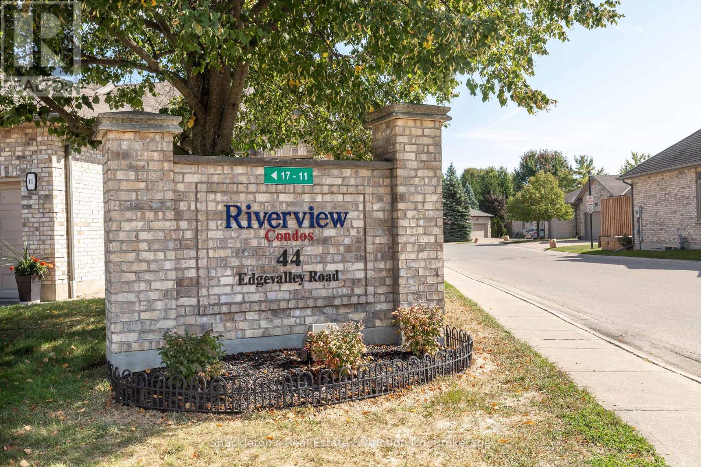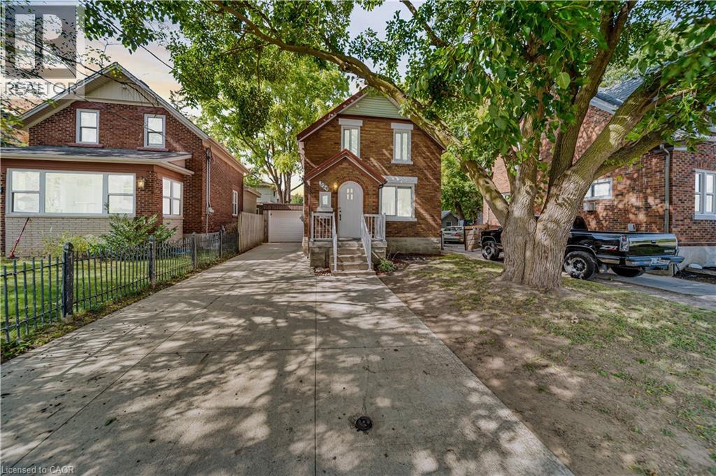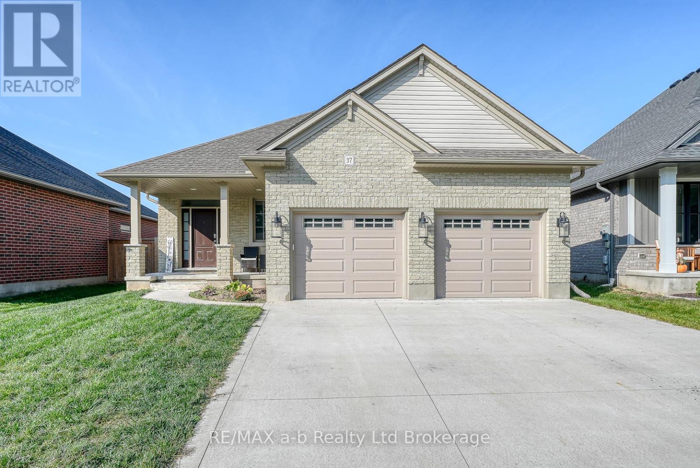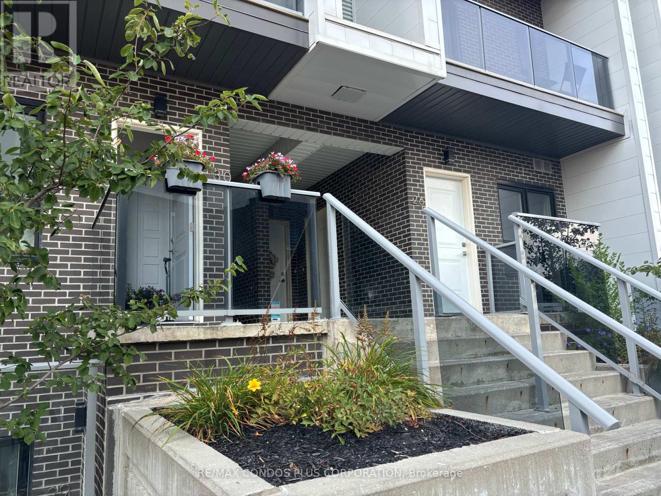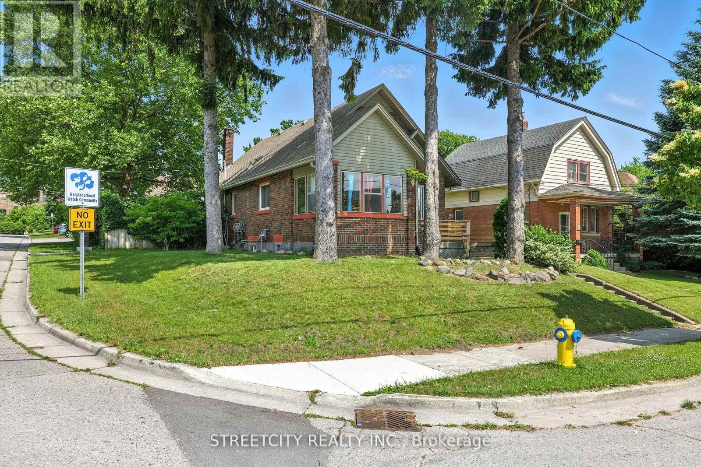- Houseful
- ON
- Lambton Shores
- N0M
- 10008 Jenna Rd
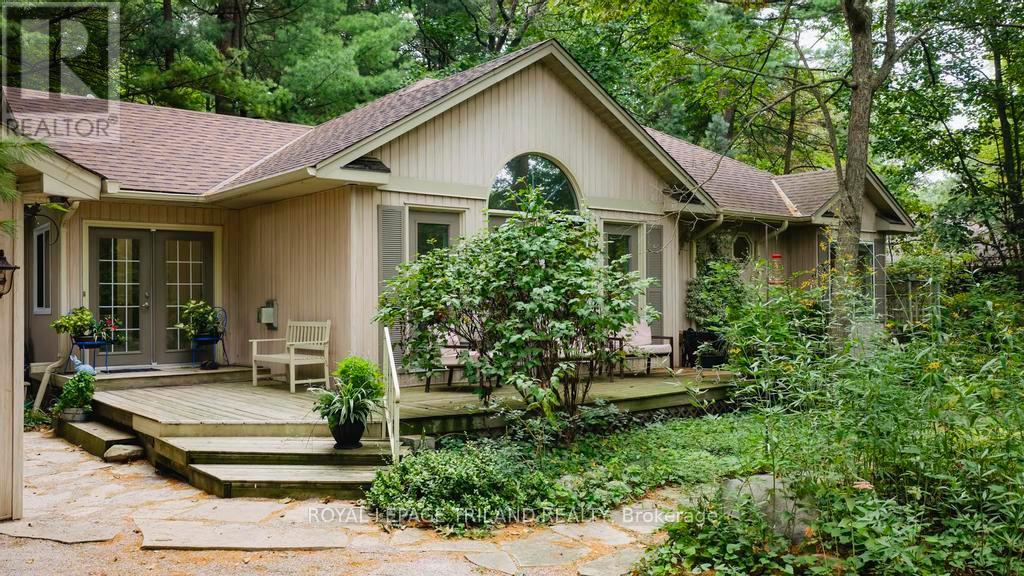
Highlights
Description
- Time on Housefulnew 33 hours
- Property typeSingle family
- StyleBungalow
- Median school Score
- Mortgage payment
Cozy 3 bedroom bungalow nestled in the Woods on 0.8 acres of complete privacy. Surrounded by nature with two wooden decks, flagstone walkways, fountains and ponds. Detached 2 car garage, large shed and an amazing glass garden house with cedar floors. Kitchen includes a quartz countertop with bar seating, two-tone cabinets and stainless appliances. Dining room with window seating overlooks the beautiful backyard. Living room boasts lots of windows, cathedral ceiling and gas fireplace with floor to ceiling stone. Primary bedroom with window seating, his/her closets and a 4 piece ensuite. Second bedroom, laundry closet and a 3 piece hall bath complete this level. Downstairs you'll find a family room, third bedroom, 3 piece bathroom and craft room with murphy bed. Forced air gas furnace and central air. Close to the Pinery Provincial Park and all the amenities Grand Bend has to offer. Located 45 minutes from London and Sarnia. Only minutes to the stunning beach and sunsets along beautiful Lake Huron. (id:63267)
Home overview
- Cooling Central air conditioning
- Heat source Natural gas
- Heat type Forced air
- Sewer/ septic Septic system
- # total stories 1
- # parking spaces 6
- Has garage (y/n) Yes
- # full baths 3
- # total bathrooms 3.0
- # of above grade bedrooms 3
- Has fireplace (y/n) Yes
- Subdivision Grand bend
- Lot size (acres) 0.0
- Listing # X12403421
- Property sub type Single family residence
- Status Active
- Bedroom 3.7m X 5.1m
Level: Basement - Family room 4.3m X 5.4m
Level: Basement - Other 7.5m X 6.8m
Level: Basement - Living room 5.6m X 6m
Level: Ground - Bedroom 3m X 3.6m
Level: Ground - Primary bedroom 6.2m X 3.8m
Level: Ground - Dining room 2.3m X 6m
Level: Ground - Kitchen 3m X 2.7m
Level: Ground
- Listing source url Https://www.realtor.ca/real-estate/28862046/10008-jenna-road-lambton-shores-grand-bend-grand-bend
- Listing type identifier Idx

$-1,946
/ Month

