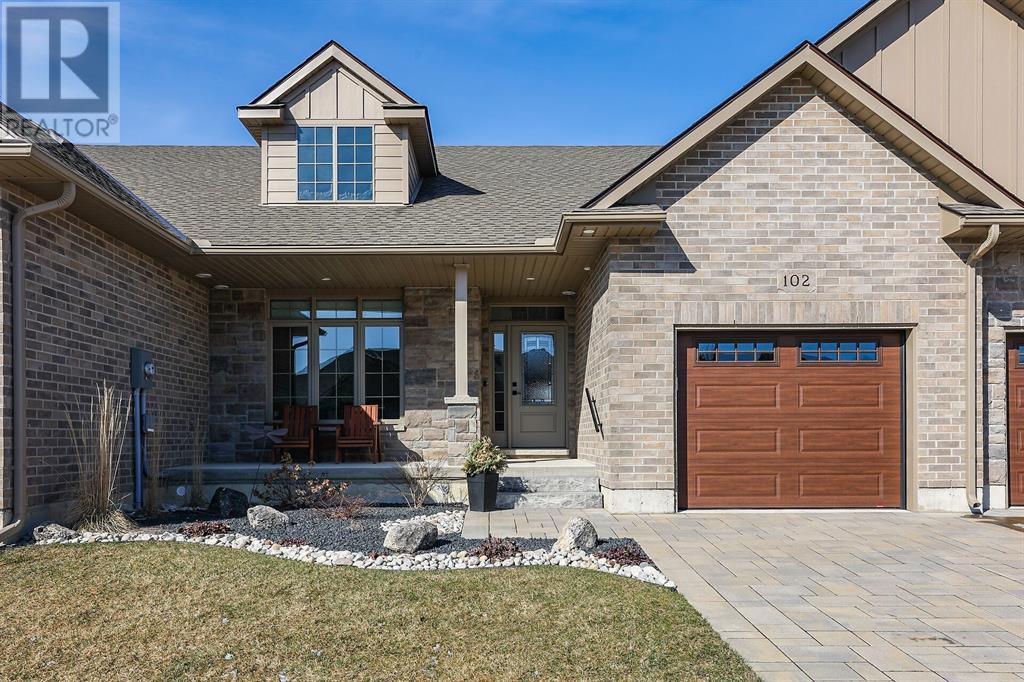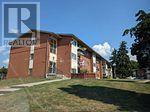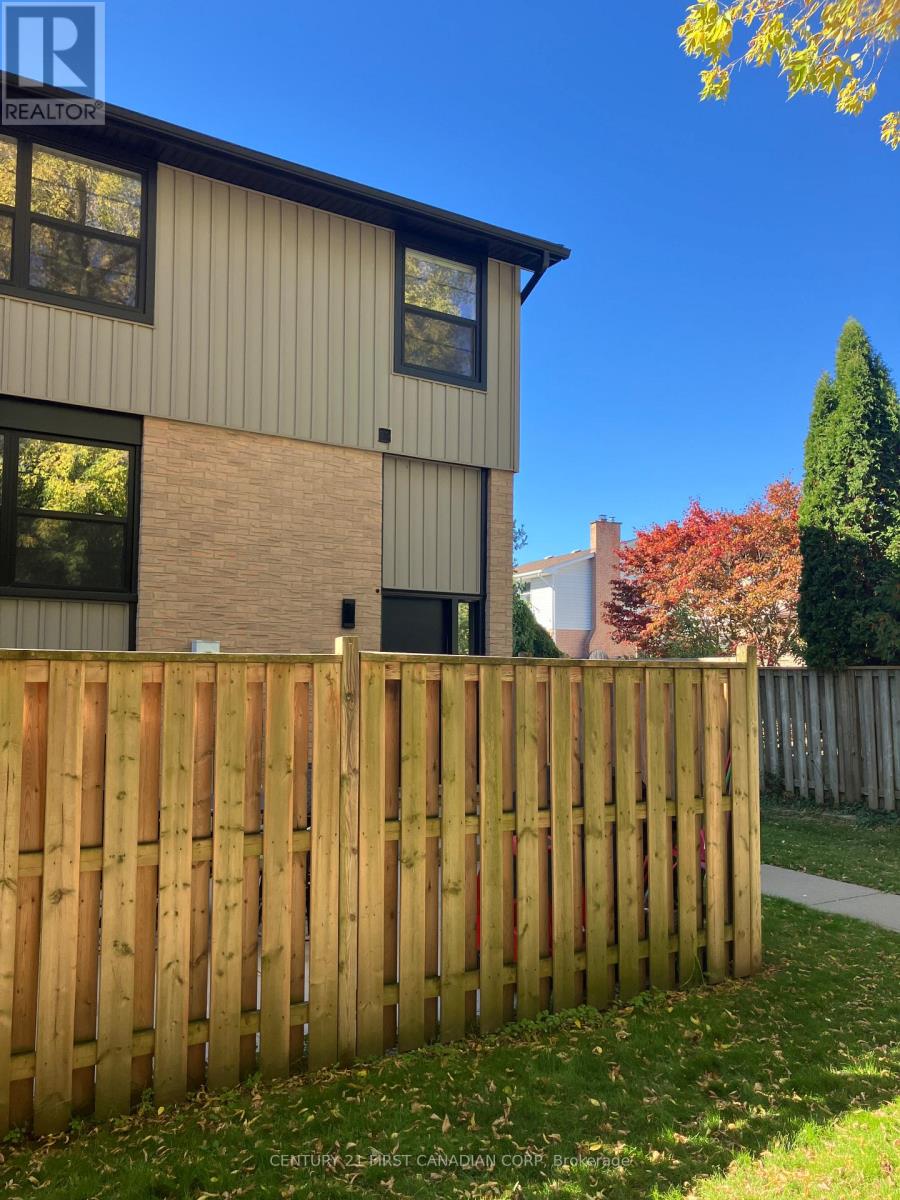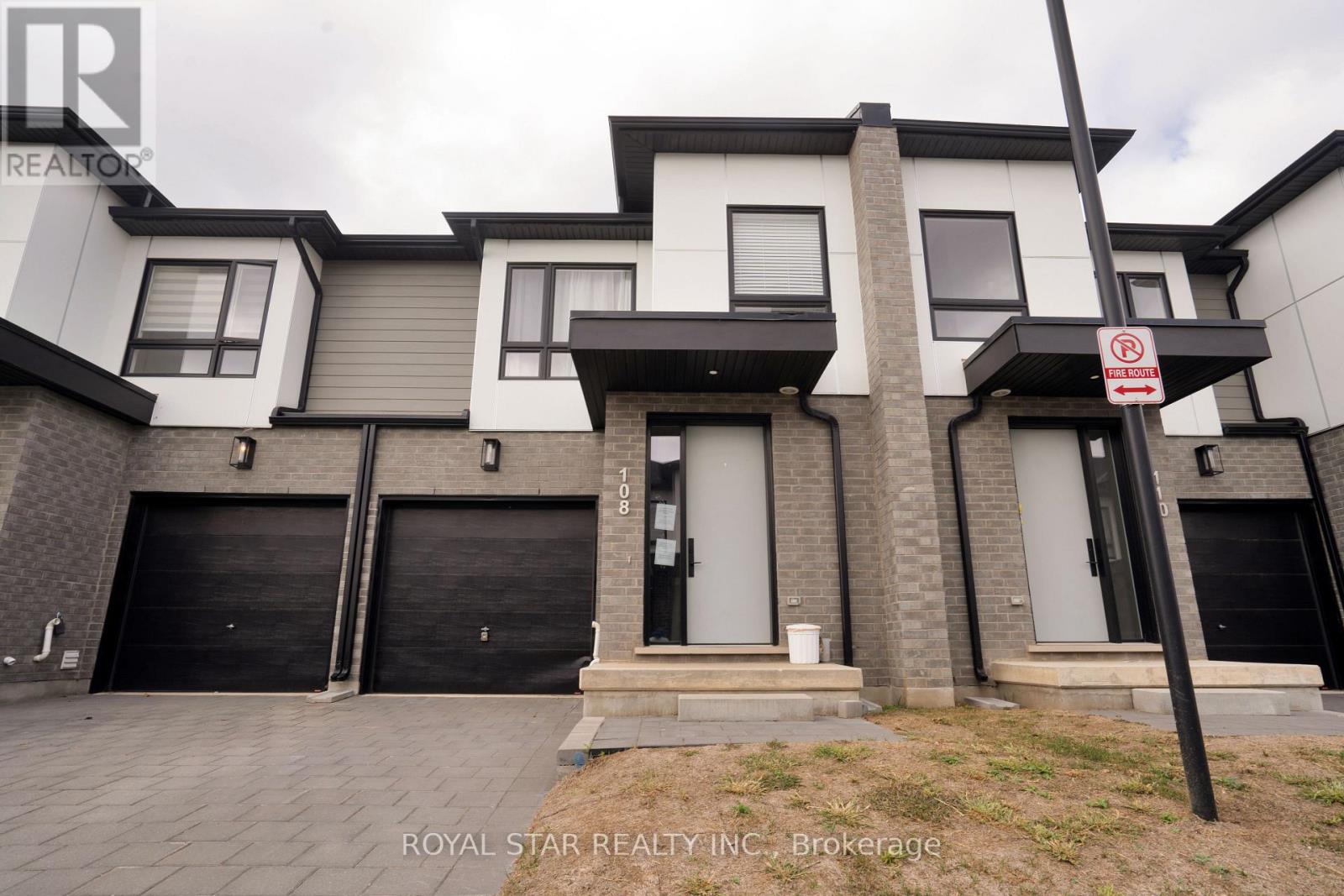- Houseful
- ON
- Lambton Shores
- N0N
- 102 Leneve St

102 Leneve St
For Sale
160 Days
$635,888 $27K
$609,000
3 beds
3 baths
2,482 Sqft
102 Leneve St
For Sale
160 Days
$635,888 $27K
$609,000
3 beds
3 baths
2,482 Sqft
Highlights
This home is
2%
Time on Houseful
160 Days
Home features
Patio
School rated
5.4/10
Lambton Shores
5.32%
Description
- Home value ($/Sqft)$245/Sqft
- Time on Houseful160 days
- Property typeSingle family
- StyleBungalow
- Median school Score
- Year built2022
- Mortgage payment
Welcome home to luxury and comfort in this beautifully crafted freehold townhome by Wellington Builders. Step inside and feel instantly at ease. The spacious main-floor primary bedroom offers a peaceful retreat, while the open-concept kitchen and living area shine with rich hardwood floors. Cook and connect in the sleek kitchen, complete with quartz counters, a double-door pantry, and a cozy coffee bar to start your mornings right. Unwind on the covered concrete patio, soaking in golden sunsets and western views. All just minutes from golf, dining, conservation trails, shopping, and beautiful beaches. (id:63267)
Home overview
Amenities / Utilities
- Cooling Fully air conditioned
- Heat source Natural gas
- Heat type Forced air
Exterior
- # total stories 1
- Has garage (y/n) Yes
Interior
- # full baths 3
- # total bathrooms 3.0
- # of above grade bedrooms 3
- Flooring Hardwood
Lot/ Land Details
- Lot desc Landscaped
Overview
- Lot size (acres) 0.0
- Building size 2482
- Listing # 25012120
- Property sub type Single family residence
- Status Active
Rooms Information
metric
- Recreational room 31.1m X 16.86m
Level: Lower - Bathroom (# of pieces - 3) Measurements not available
Level: Lower - Den 14.9m X 9.78m
Level: Lower - Cold room 17.7m X 4m
Level: Lower - Bedroom 12.1m X 14.2m
Level: Lower - Primary bedroom 12.7m X 14.6m
Level: Main - Bedroom 12.47m X 13.1m
Level: Main - Bathroom (# of pieces - 3) Measurements not available
Level: Main - Great room 31.86m X 16.75m
Level: Main - Ensuite bathroom (# of pieces - 3) Measurements not available
Level: Main - Kitchen 16.4m X 12.8m
Level: Main
SOA_HOUSEKEEPING_ATTRS
- Listing source url Https://www.realtor.ca/real-estate/28310479/102-leneve-street-lambton-shores
- Listing type identifier Idx
The Home Overview listing data and Property Description above are provided by the Canadian Real Estate Association (CREA). All other information is provided by Houseful and its affiliates.

Lock your rate with RBC pre-approval
Mortgage rate is for illustrative purposes only. Please check RBC.com/mortgages for the current mortgage rates
$-1,624
/ Month25 Years fixed, 20% down payment, % interest
$
$
$
%
$
%

Schedule a viewing
No obligation or purchase necessary, cancel at any time
Nearby Homes
Real estate & homes for sale nearby












