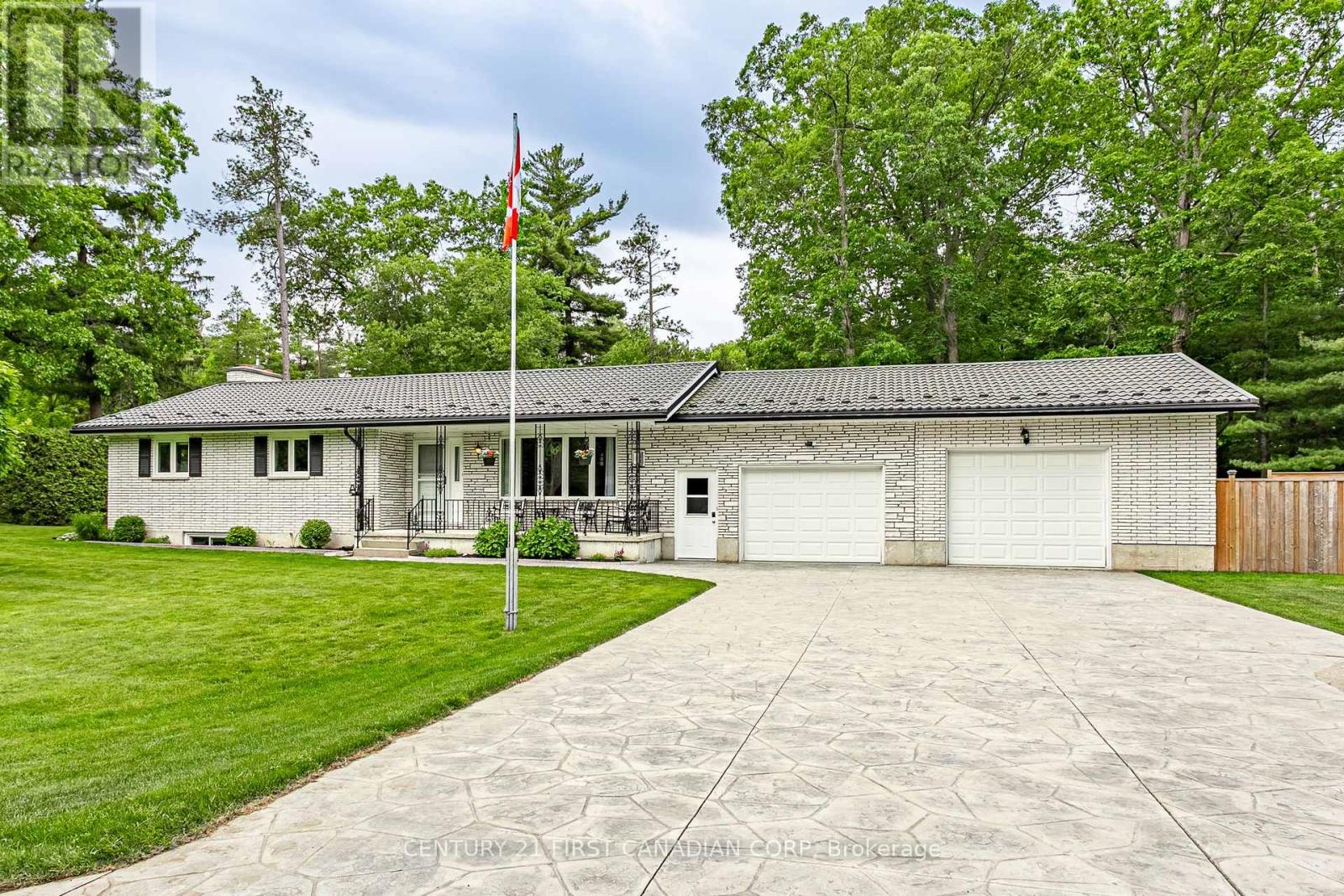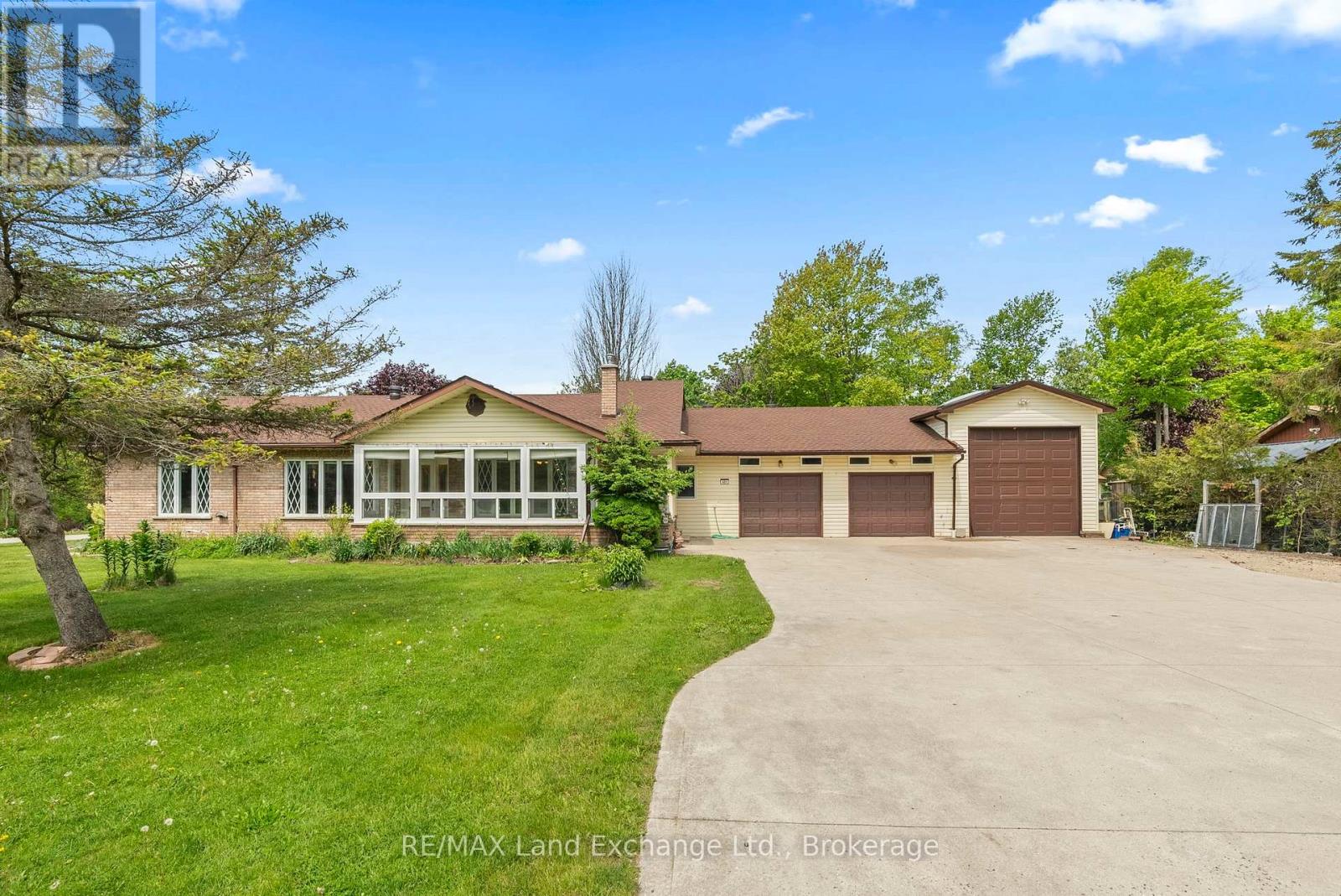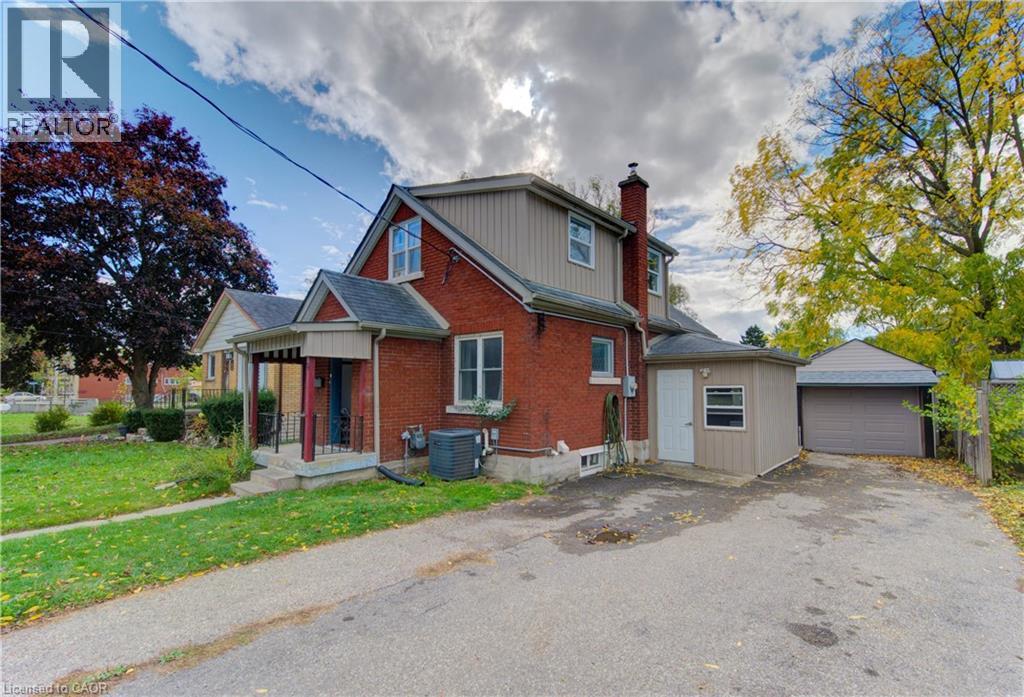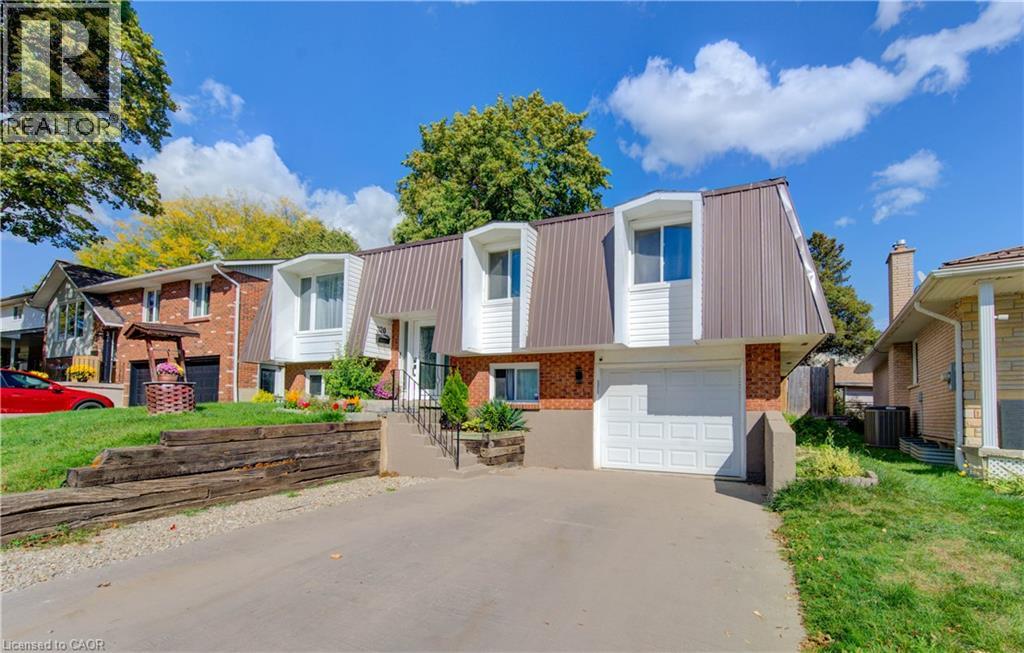- Houseful
- ON
- Lambton Shores
- N0M
- 10211 Lakeview Ave

10211 Lakeview Ave
10211 Lakeview Ave
Highlights
Description
- Time on Houseful129 days
- Property typeSingle family
- StyleBungalow
- Median school Score
- Mortgage payment
Home or home away from home, 10211 Lakeview Ave in beautiful Grand Bend is just what you and your family needs! This sprawling, tastefully updated 3+1 bedroom, 2 full bathroom (1 on each floor) bungalow is complete with a separate access to the lower level, 2 vehicle garage with one bay oversized for a boater/outdoors person/handman's dream garage including an overhead gas heater. Not to mention a cozy gas fireplace on each floor, an open kitchen perfect for entertaining, Generac generator, covered porch, stamped concrete driveway, fully fenced backyard with a bonus 16ft x10ft storage shed and a 24ft x 15ft pool complete with an expansive, very private sundeck to enjoy a relaxing, peaceful swim after a day at the many beaches that Grand Bend has to offer which are only moments away! (id:63267)
Home overview
- Cooling Central air conditioning
- Heat source Natural gas
- Heat type Forced air
- Has pool (y/n) Yes
- Sewer/ septic Septic system
- # total stories 1
- # parking spaces 6
- Has garage (y/n) Yes
- # full baths 2
- # total bathrooms 2.0
- # of above grade bedrooms 4
- Has fireplace (y/n) Yes
- Subdivision Grand bend
- Lot size (acres) 0.0
- Listing # X12220970
- Property sub type Single family residence
- Status Active
- Office 2.71m X 2.05m
Level: Basement - 4th bedroom 4.5m X 3.32m
Level: Basement - Den 6.39m X 3.26m
Level: Basement - Recreational room / games room 6.1m X 5.15m
Level: Basement - Cold room 6.36m X 1.82m
Level: Basement - 2nd bedroom 3.84m X 3.24m
Level: Main - Kitchen 3.97m X 3.85m
Level: Main - 3rd bedroom 3.82m X 3.65m
Level: Main - Primary bedroom 3.97m X 3.83m
Level: Main - Dining room 3.85m X 3.1m
Level: Main - Living room 6.6m X 3.78m
Level: Main
- Listing source url Https://www.realtor.ca/real-estate/28469460/10211-lakeview-avenue-lambton-shores-grand-bend-grand-bend
- Listing type identifier Idx

$-2,800
/ Month











