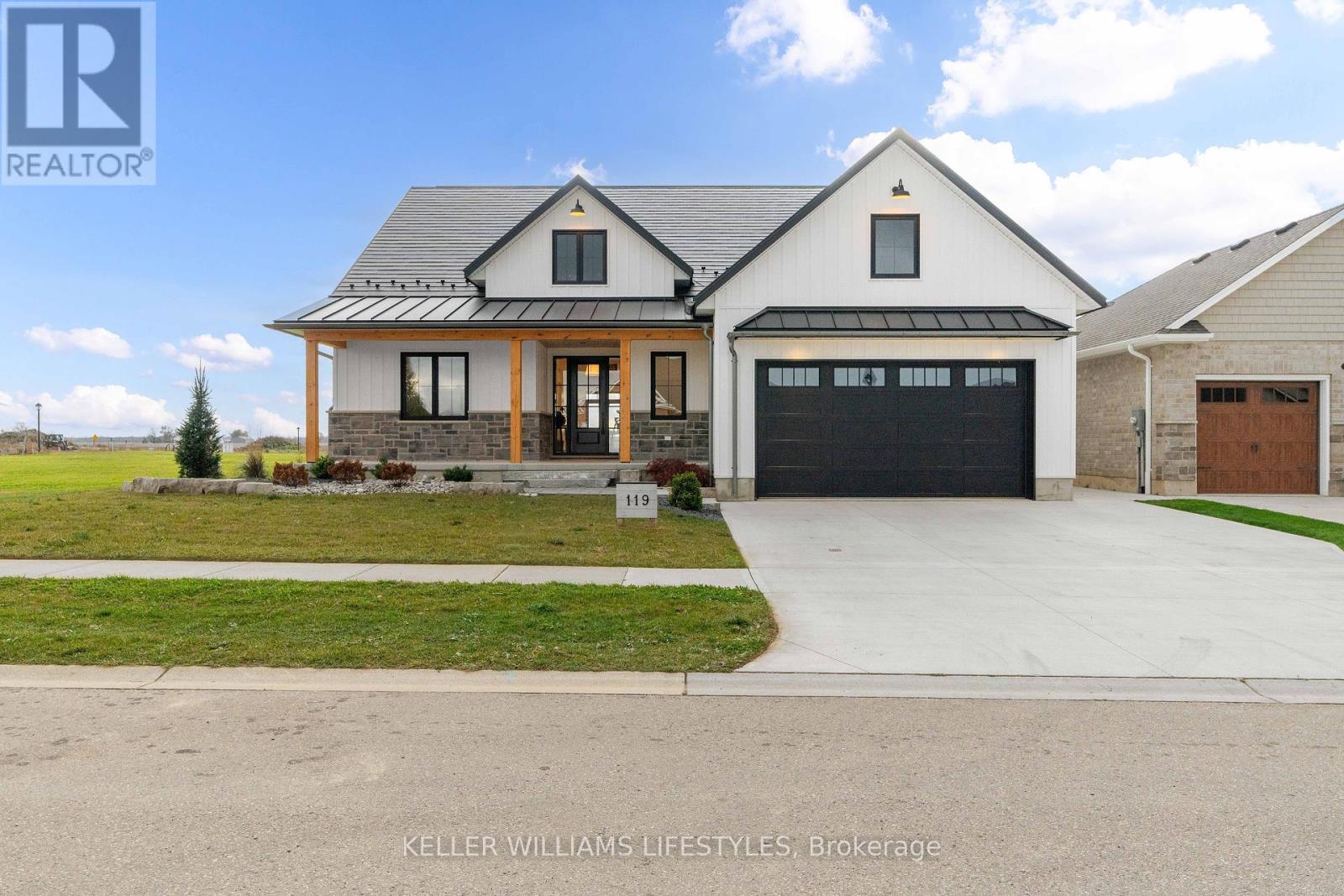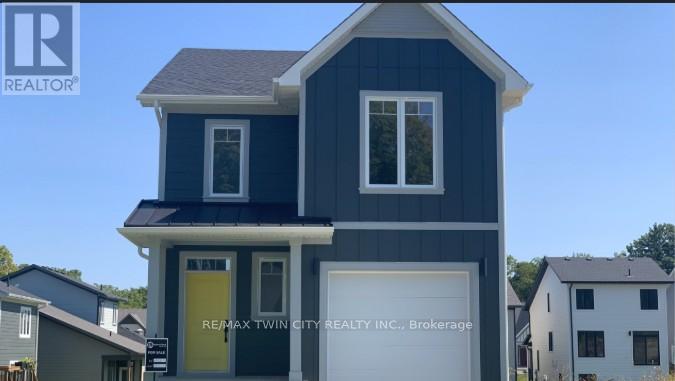- Houseful
- ON
- Lambton Shores
- N0N
- 119 Field St

Highlights
Description
- Time on Houseful113 days
- Property typeSingle family
- StyleBungalow
- Median school Score
- Mortgage payment
Nestled on a 197ft deep lot backing onto a serene ravine, this custom-built '21 home offers over 4200 sqft of luxury & thoughtful design. The main level features 10 ft ceilings with striking wood beams & rich oak flooring that flows seamlessly throughout. A chef's dream, the kitchen boasts double wall ovens, two-tone cabinetry & a spacious walk-in pantry, perfect for hosting gatherings or culinary pursuits. The open-concept layout is bathed in natural light, ideal for family life & entertaining. The master suite provides a spa-like ensuite with a soaker tub, a walk-in closet & a private water closet. With 5 spacious bedrooms, 3 full bathrooms & a finished basement featuring 9 ft ceilings, a gas fireplace & custom built-ins, theres ample room for relaxation. Completing the home is an insulated, heated double garage, a high-caliber metal roof, and a setting that perfectly combines refined finishes with natural tranquility. (id:55581)
Home overview
- Cooling Central air conditioning
- Heat source Natural gas
- Heat type Forced air
- Sewer/ septic Sanitary sewer
- # total stories 1
- # parking spaces 4
- Has garage (y/n) Yes
- # full baths 3
- # total bathrooms 3.0
- # of above grade bedrooms 5
- Has fireplace (y/n) Yes
- Subdivision Forest
- Lot desc Landscaped
- Lot size (acres) 0.0
- Listing # X12150187
- Property sub type Single family residence
- Status Active
- Laundry 4.08m X 2.78m
Level: Basement - Bedroom 4.79m X 3.35m
Level: Basement - Utility 4.31m X 4.7m
Level: Basement - Recreational room / games room 11.71m X 9.48m
Level: Basement - Bedroom 4.79m X 3.47m
Level: Basement - Dining room 2.43m X 5.36m
Level: Main - Foyer 2.18m X 3m
Level: Main - Living room 5.79m X 5.2m
Level: Main - Bedroom 4.32m X 3.34m
Level: Main - Bedroom 4.32m X 3.36m
Level: Main - Mudroom 1.86m X 4.31m
Level: Main - Primary bedroom 5.17m X 5.36m
Level: Main - Kitchen 3.43m X 5.36m
Level: Main
- Listing source url Https://www.realtor.ca/real-estate/28316170/119-field-street-lambton-shores-forest-forest
- Listing type identifier Idx

$-2,653
/ Month












