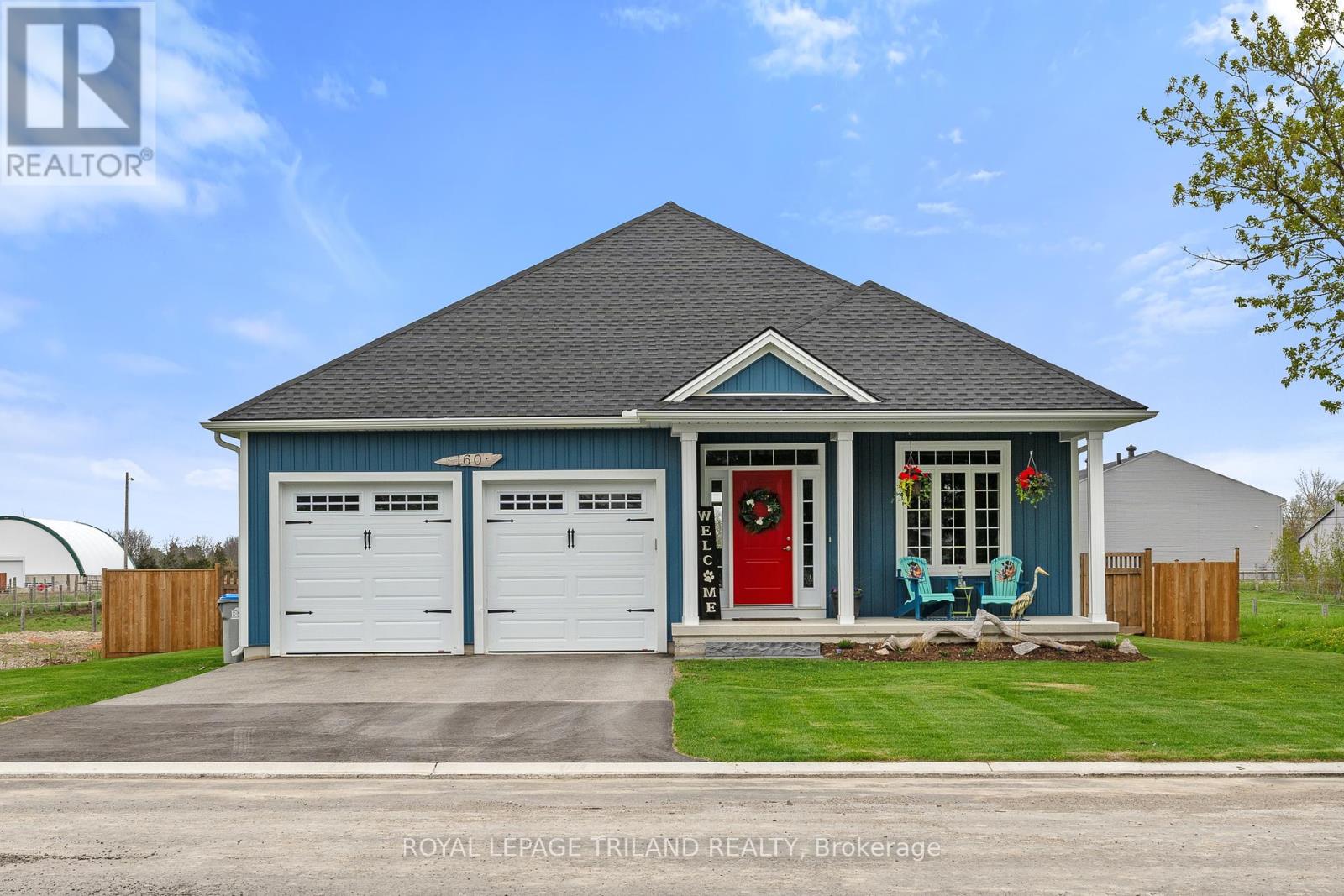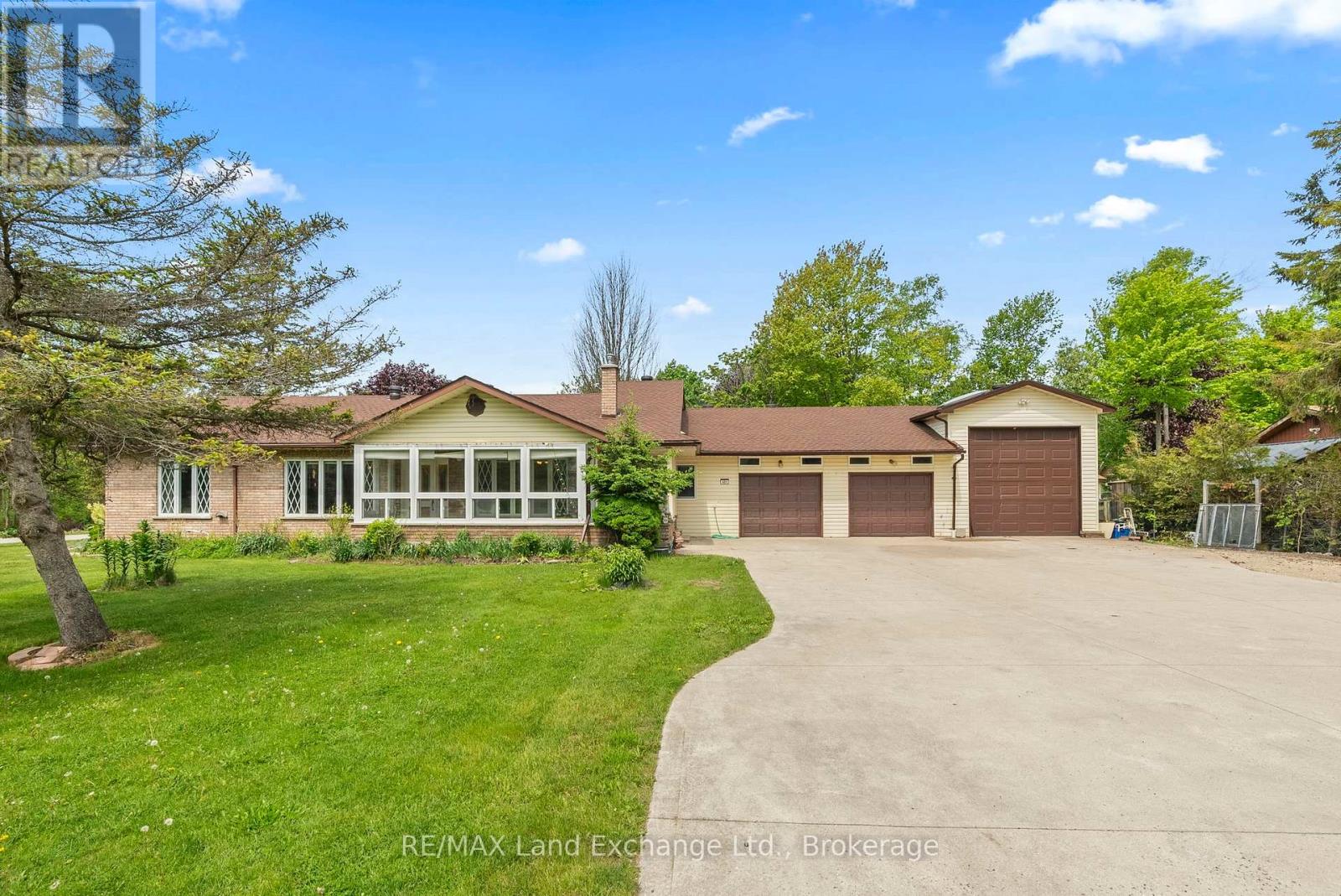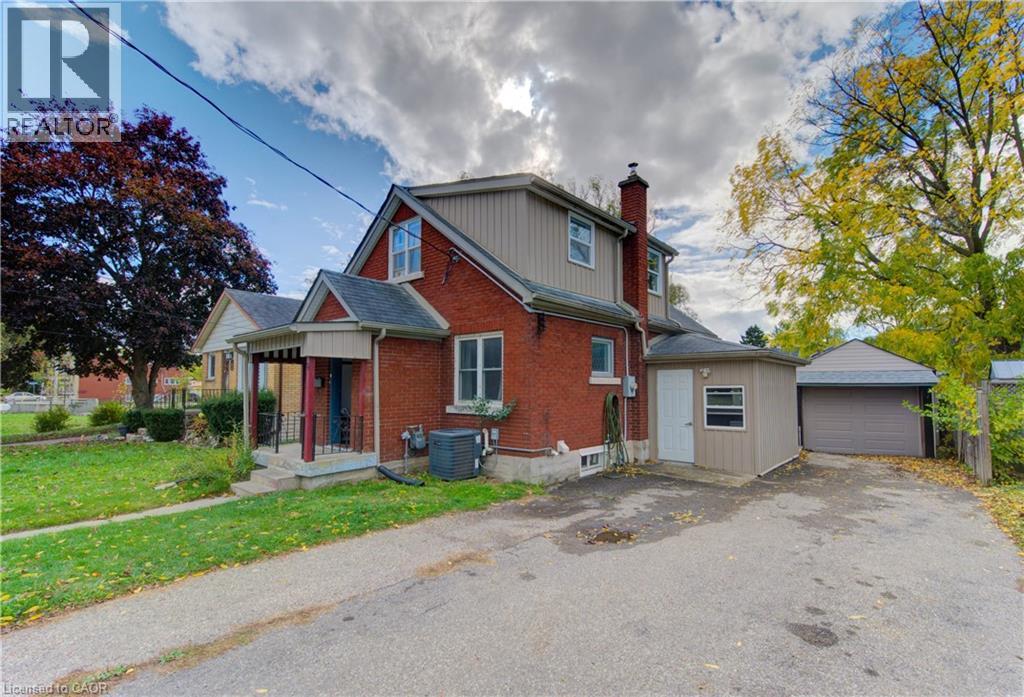- Houseful
- ON
- Lambton Shores
- N0M
- 160 Elizabeth St

Highlights
Description
- Time on Houseful15 days
- Property typeSingle family
- StyleBungalow
- Median school Score
- Mortgage payment
Welcome to 160 Elizabeth Street, Thedford! Built in 2022, this stunning move-in-ready bungalow perfectly blends modern comfort with small-town charm. Featuring 2 bedrooms, 2 bathrooms, and an inviting open-concept layout, this home is ideal for retirees, professionals, or anyone seeking easy one-floor living. The beautiful kitchen with quartz countertops flows seamlessly into the living area, highlighted by a cozy gas fireplace and patio doors leading to your private outdoor oasis backing onto peaceful green space. Enjoy morning coffee or evening sunsets in complete tranquility. The spacious 2-car garage offers ample storage and convenience, while the low-maintenance design lets you spend more time enjoying life. Located in a quiet, family-friendly community just minutes from the shores of Lake Huron this property offers comfort, style, and serenity in one beautiful package. (id:63267)
Home overview
- Cooling Central air conditioning, air exchanger
- Heat source Natural gas
- Heat type Forced air
- Sewer/ septic Sanitary sewer
- # total stories 1
- # parking spaces 6
- Has garage (y/n) Yes
- # full baths 2
- # total bathrooms 2.0
- # of above grade bedrooms 2
- Subdivision Thedford
- Directions 2198834
- Lot size (acres) 0.0
- Listing # X12447386
- Property sub type Single family residence
- Status Active
- Recreational room / games room 12.03m X 10.15m
Level: Lower - Other 5.67m X 7.73m
Level: Lower - Laundry 4.7m X 2.14m
Level: Main - Bedroom 3.34m X 3.63m
Level: Main - Foyer 2.54m X 6.67m
Level: Main - Kitchen 3.52m X 4.18m
Level: Main - Primary bedroom 3.79m X 7.72m
Level: Main - Dining room 3.52m X 3.31m
Level: Main - Living room 4.12m X 5.35m
Level: Main
- Listing source url Https://www.realtor.ca/real-estate/28956671/160-elizabeth-street-lambton-shores-thedford-thedford
- Listing type identifier Idx

$-1,733
/ Month











