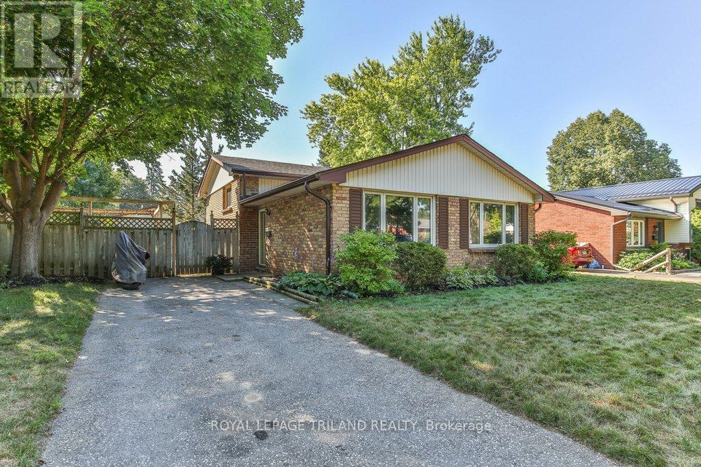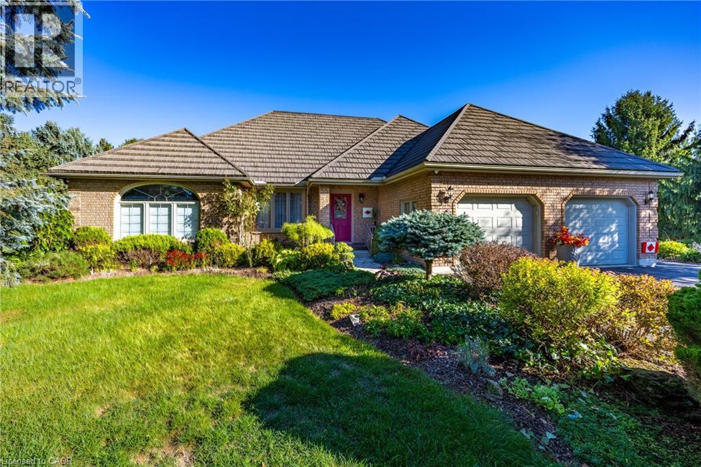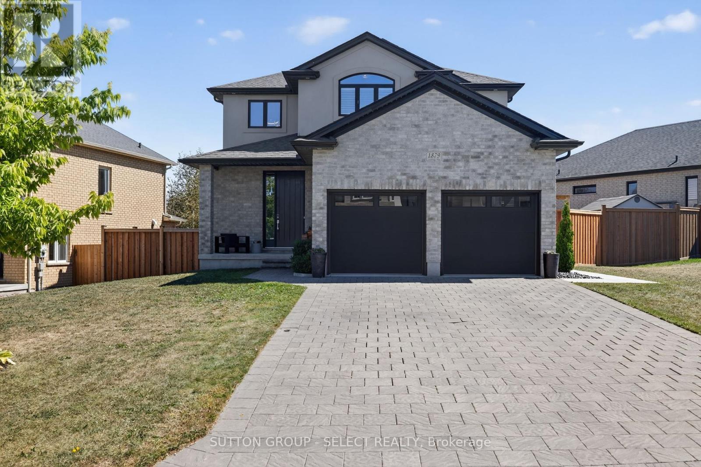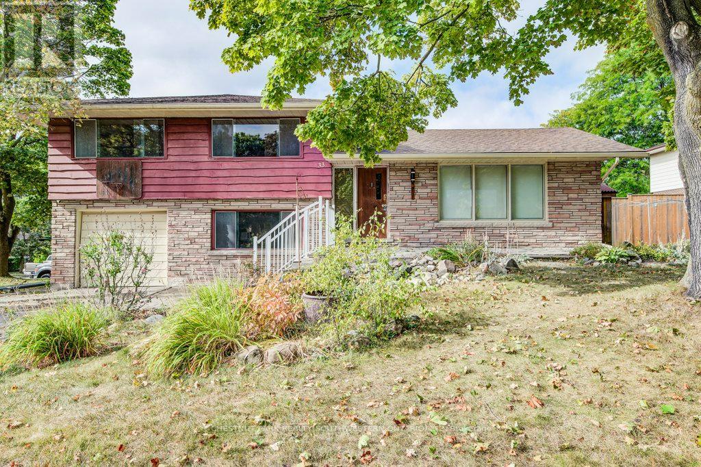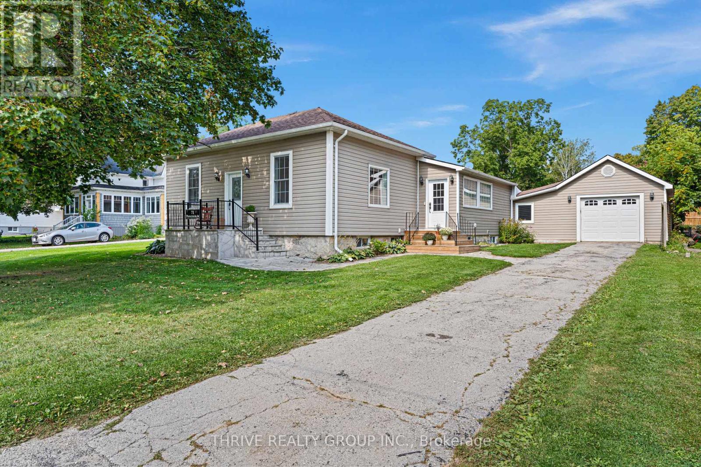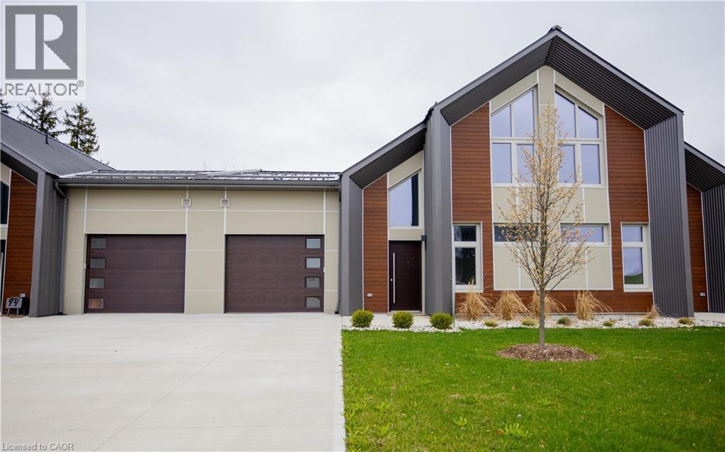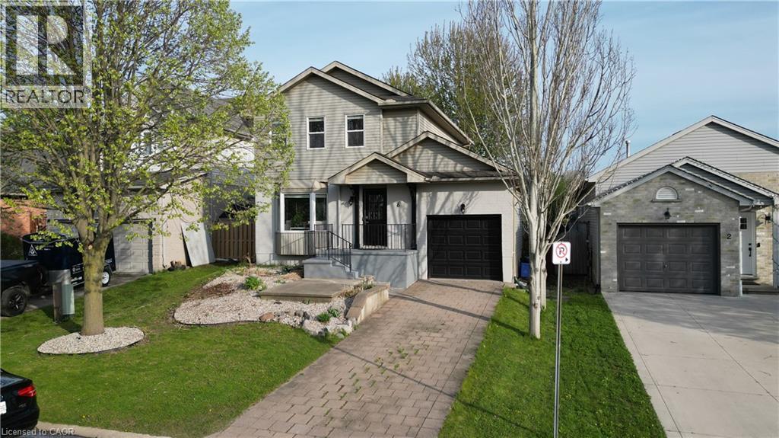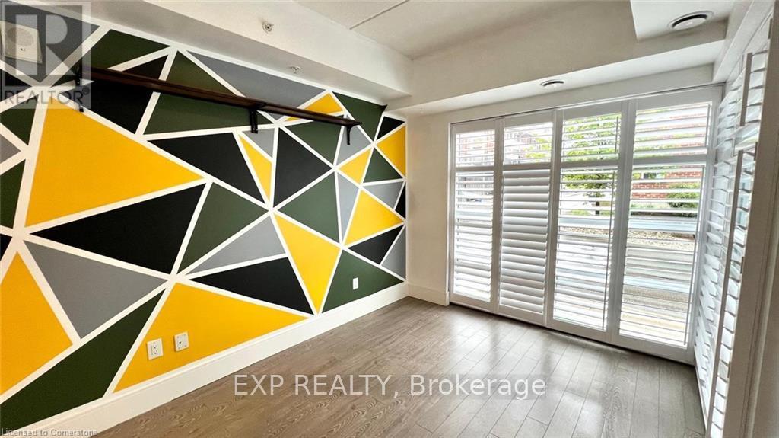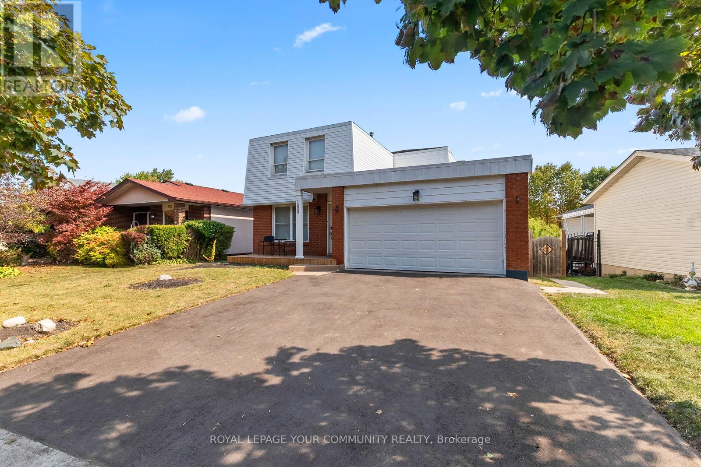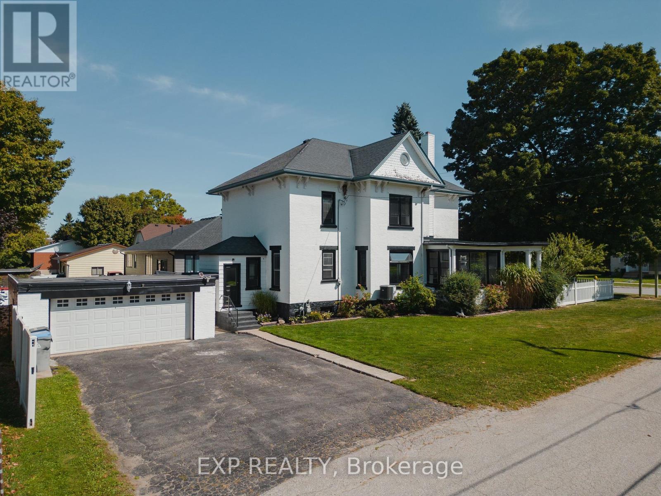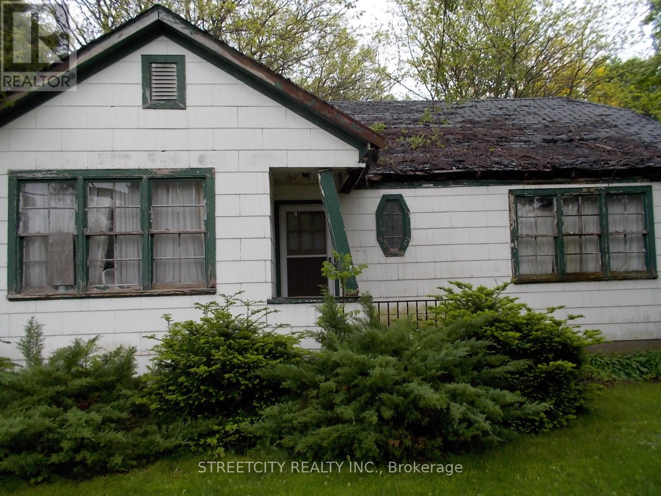- Houseful
- ON
- Lambton Shores
- N0M
- 178 Pearl St
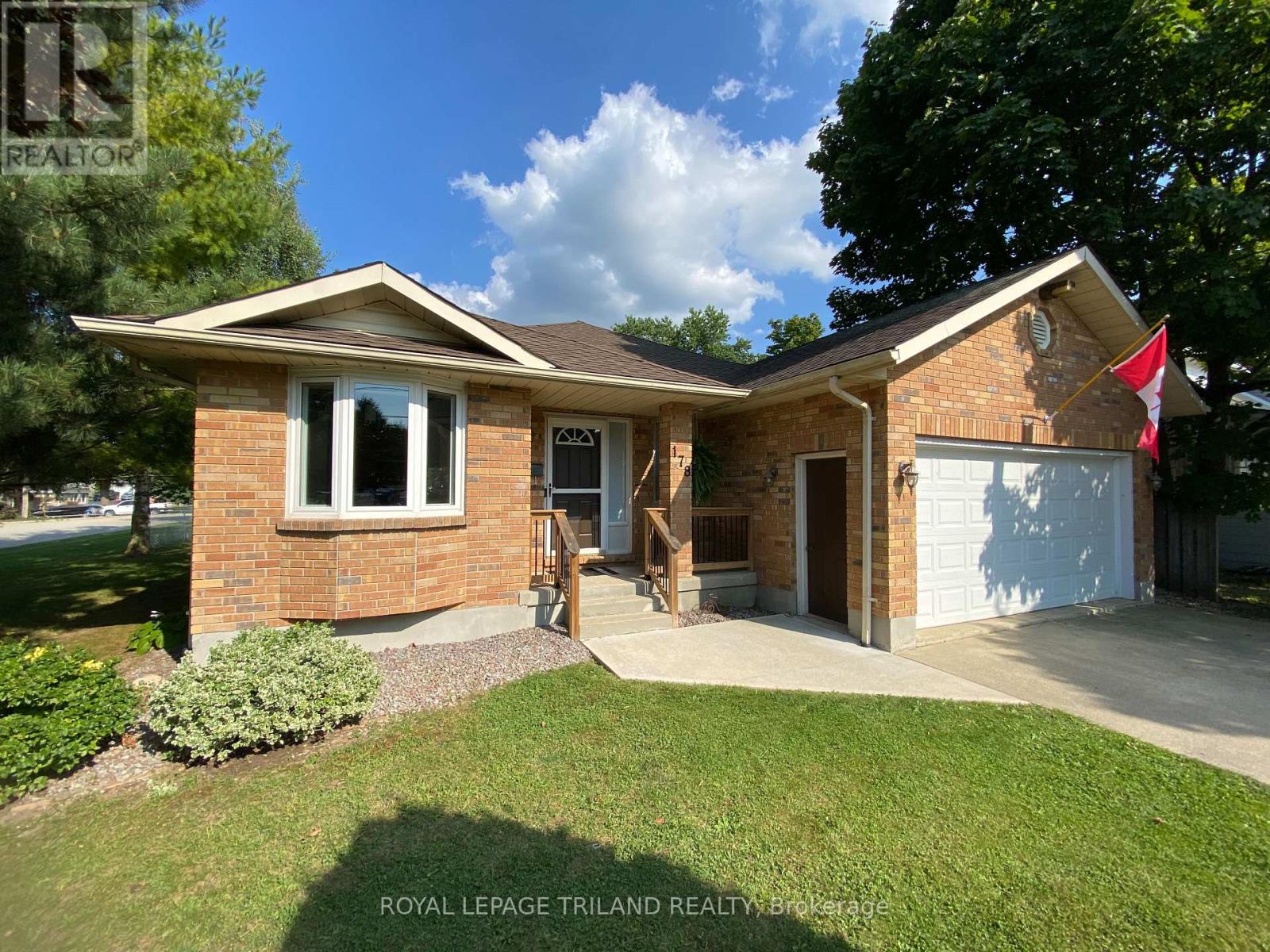
Highlights
Description
- Time on Housefulnew 2 hours
- Property typeSingle family
- StyleBungalow
- Median school Score
- Mortgage payment
This immaculate 3-bdrm, 2.5 bath bungalow is waiting for your family! Move right into this spacious home featuring main floor laundry, luxury vinyl plank flooring, 2 gas fireplaces, and a basement made for entertaining! Upgrades include kitchen countertop, double sink, faucet, backsplash and professionally painted cupboards (2024), Ensuite (2020), New flooring throughout main & lower level (2020), windows (2014-2020), patio door (2021), deck & concrete pad (2021). Enjoy your coffee on your back deck while watching your kids & pets play in the fenced in yard. Great location; surrounded by many golf courses, wineries, craft breweries, and of course the beaches and beautiful sunsets of Lake Huron! Great for the Sarnia or London commuter!! Don't wait, the gem wont last long! (id:63267)
Home overview
- Cooling Central air conditioning
- Heat source Natural gas
- Heat type Forced air
- Sewer/ septic Sanitary sewer
- # total stories 1
- Fencing Fenced yard
- # parking spaces 5
- Has garage (y/n) Yes
- # full baths 2
- # half baths 1
- # total bathrooms 3.0
- # of above grade bedrooms 3
- Has fireplace (y/n) Yes
- Community features School bus, community centre
- Subdivision Thedford
- Lot desc Landscaped
- Lot size (acres) 0.0
- Listing # X12419511
- Property sub type Single family residence
- Status Active
- Other 4.18m X 3.14m
Level: Basement - Utility 3.69m X 4.88m
Level: Basement - Games room 3.96m X 3.2m
Level: Basement - Recreational room / games room 11.49m X 4.33m
Level: Basement - 2nd bedroom 4.24m X 2.74m
Level: Main - Kitchen 5.39m X 2.59m
Level: Main - Foyer 4.24m X 1.46m
Level: Main - Living room 7.47m X 4.63m
Level: Main - 3rd bedroom 3.17m X 2.62m
Level: Main - Primary bedroom 5.52m X 3.08m
Level: Main - Laundry 2.8m X 2.5m
Level: Main
- Listing source url Https://www.realtor.ca/real-estate/28896968/178-pearl-street-lambton-shores-thedford-thedford
- Listing type identifier Idx

$-1,570
/ Month

