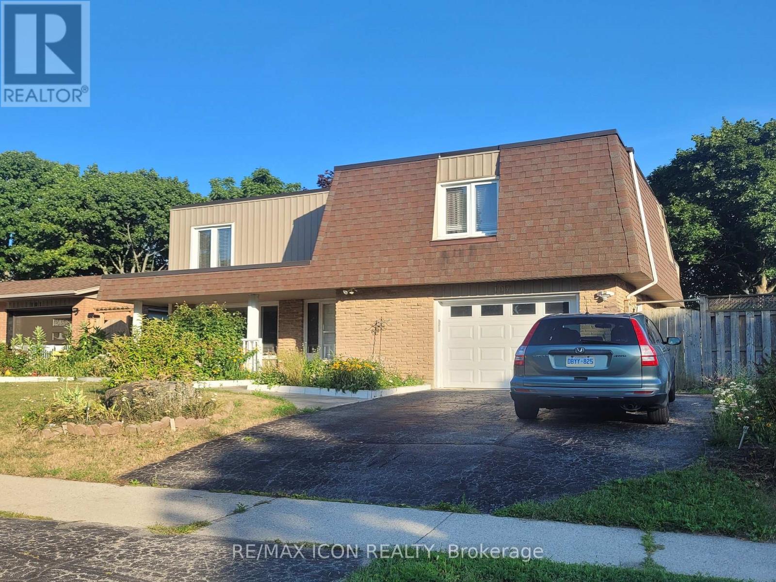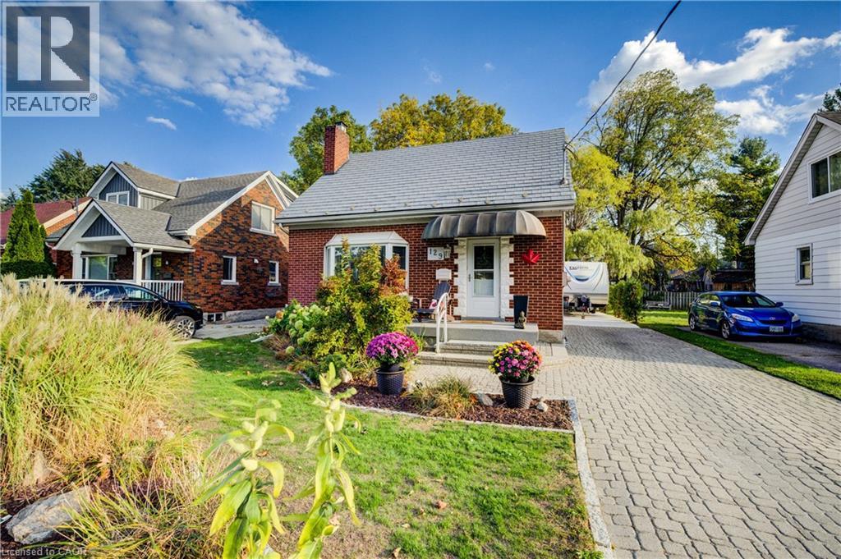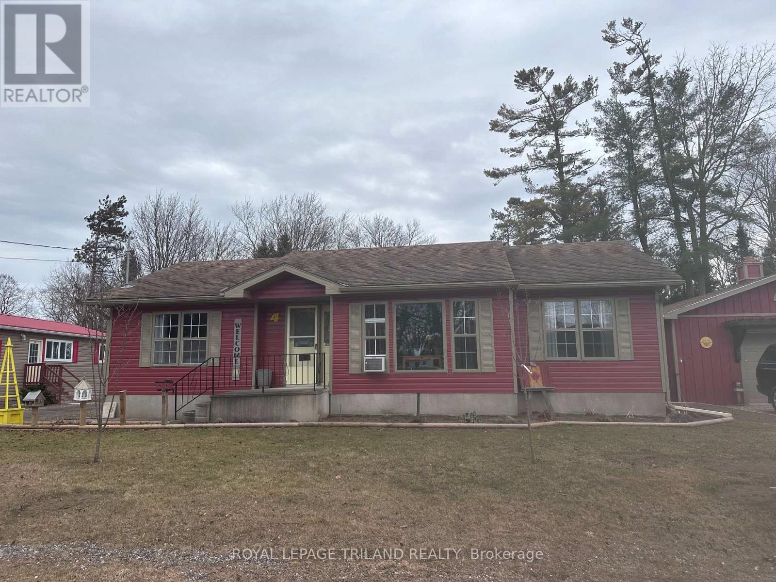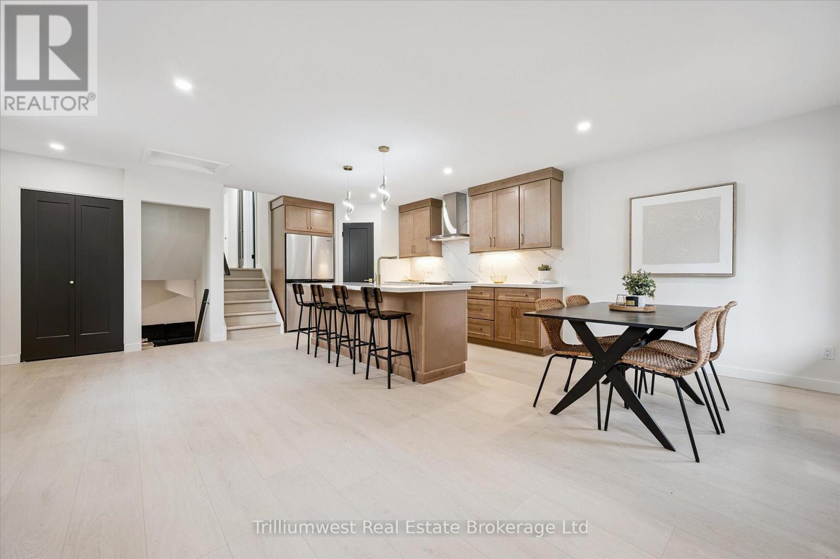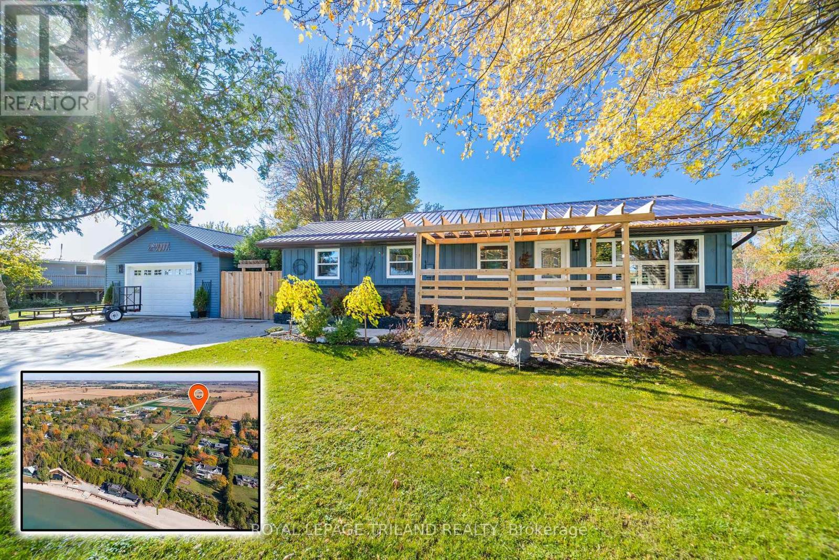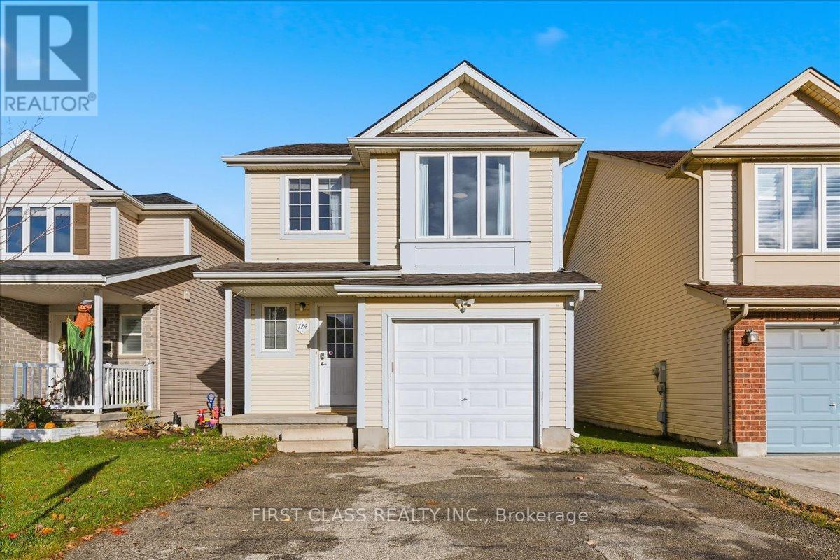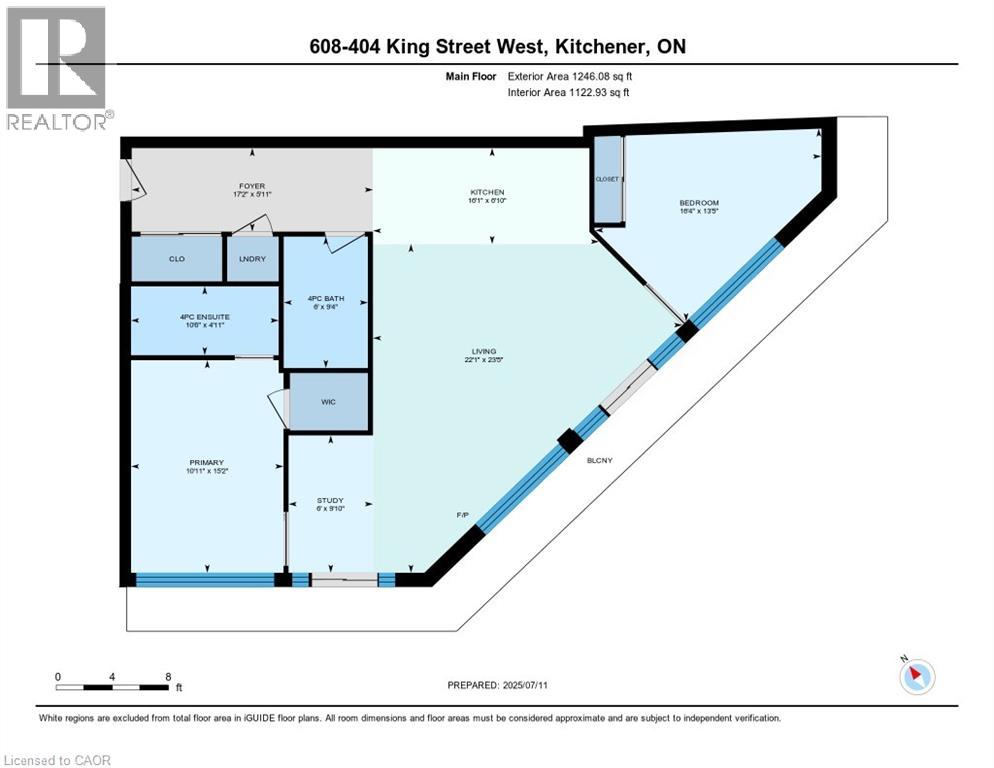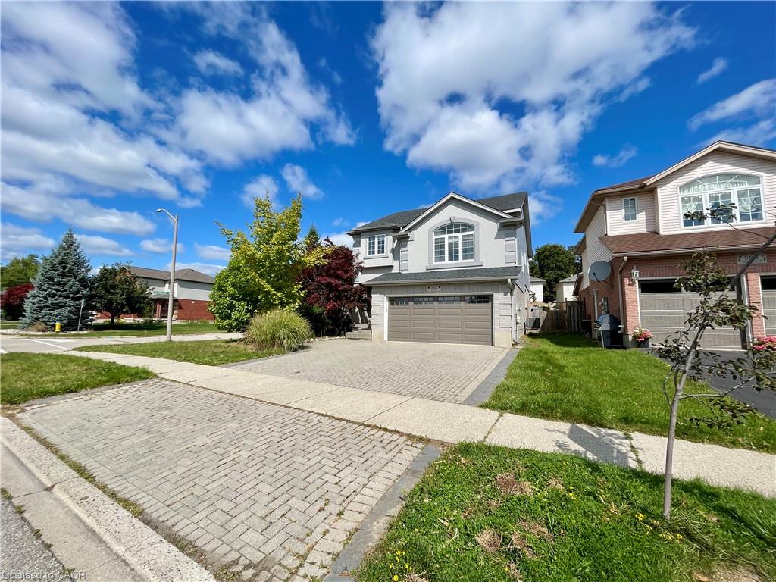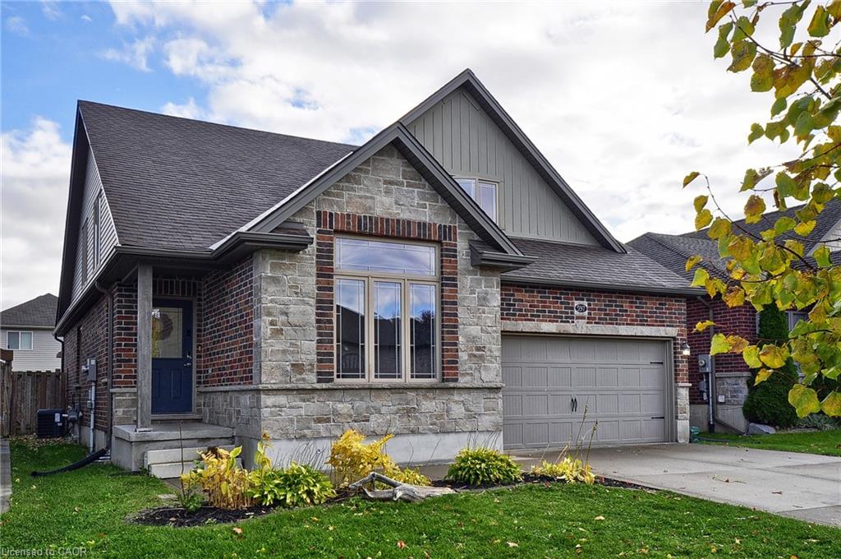- Houseful
- ON
- Lambton Shores
- N0M
- 4 18 Sauble River Rd
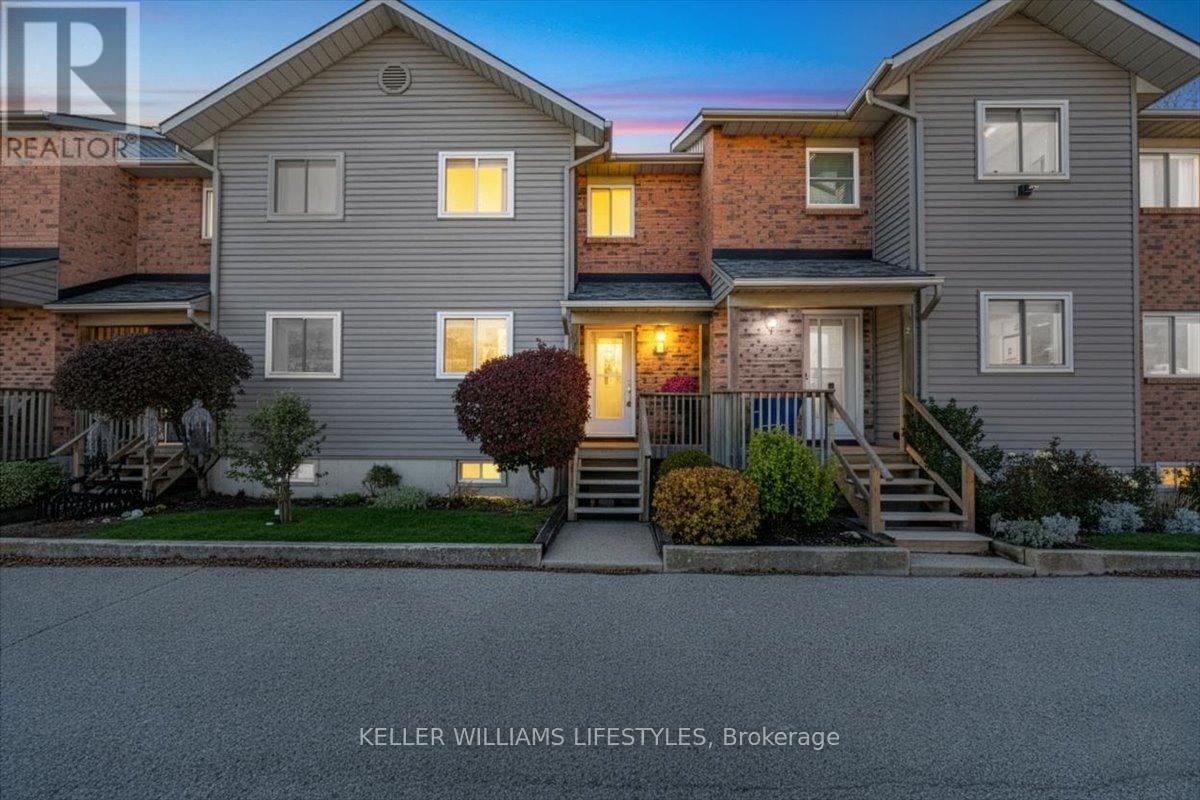
Highlights
Description
- Time on Housefulnew 38 hours
- Property typeSingle family
- Median school Score
- Mortgage payment
Located in gorgeous Grand Bend, this beautifully updated townhome offers the perfect blend of comfort, convenience, and charm. Nestled on a quiet dead-end street surrounded by stunning homes, this property boasts views of the river and a prime location within walking distance to restaurants, shops, the public school, and the main strip of Grand Bend. Enjoy easy access to the beach and everything this vibrant lakeside community has to offer. Inside, you'll find a beautiful custom kitchen completely redone in 2020, along with an updated main floor powder room, modern flooring, and newer windows throughout. Upstairs features two spacious bedrooms, with the potential to add a third in the lower level for extra space or guests. Whether you're a first-time home buyer, retiree, or someone looking for a low-maintenance lifestyle in one of Ontario's most desirable beach towns, this home is an incredible opportunity. Move in and start enjoying the Grand Bend lifestyle today! (id:63267)
Home overview
- Cooling None
- Heat source Electric
- Heat type Baseboard heaters
- # total stories 2
- # parking spaces 2
- # full baths 1
- # half baths 2
- # total bathrooms 3.0
- # of above grade bedrooms 2
- Community features Pets allowed with restrictions
- Subdivision Grand bend
- View River view, direct water view
- Water body name Ausable river
- Directions 2245467
- Lot size (acres) 0.0
- Listing # X12495596
- Property sub type Single family residence
- Status Active
- Bedroom 2.74m X 4.77m
Level: 2nd - Primary bedroom 4.26m X 4.24m
Level: 2nd - Utility 2.39m X 3.78m
Level: Basement - Other 2.74m X 3.67m
Level: Basement - Recreational room / games room 5.22m X 6.14m
Level: Basement - Living room 5.23m X 4.85m
Level: Main - Foyer 1.58m X 2.29m
Level: Main - Kitchen 3.44m X 5.06m
Level: Main
- Listing source url Https://www.realtor.ca/real-estate/29052679/4-18-sauble-river-road-lambton-shores-grand-bend-grand-bend
- Listing type identifier Idx

$-573
/ Month

