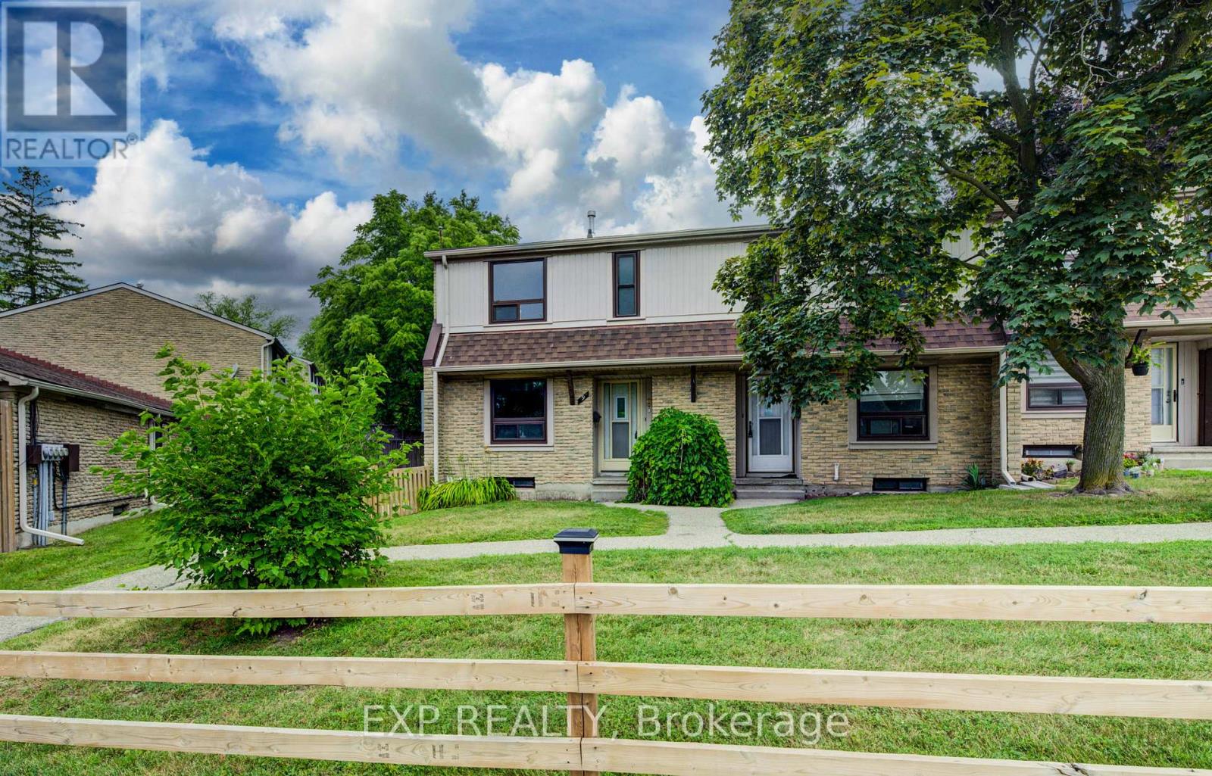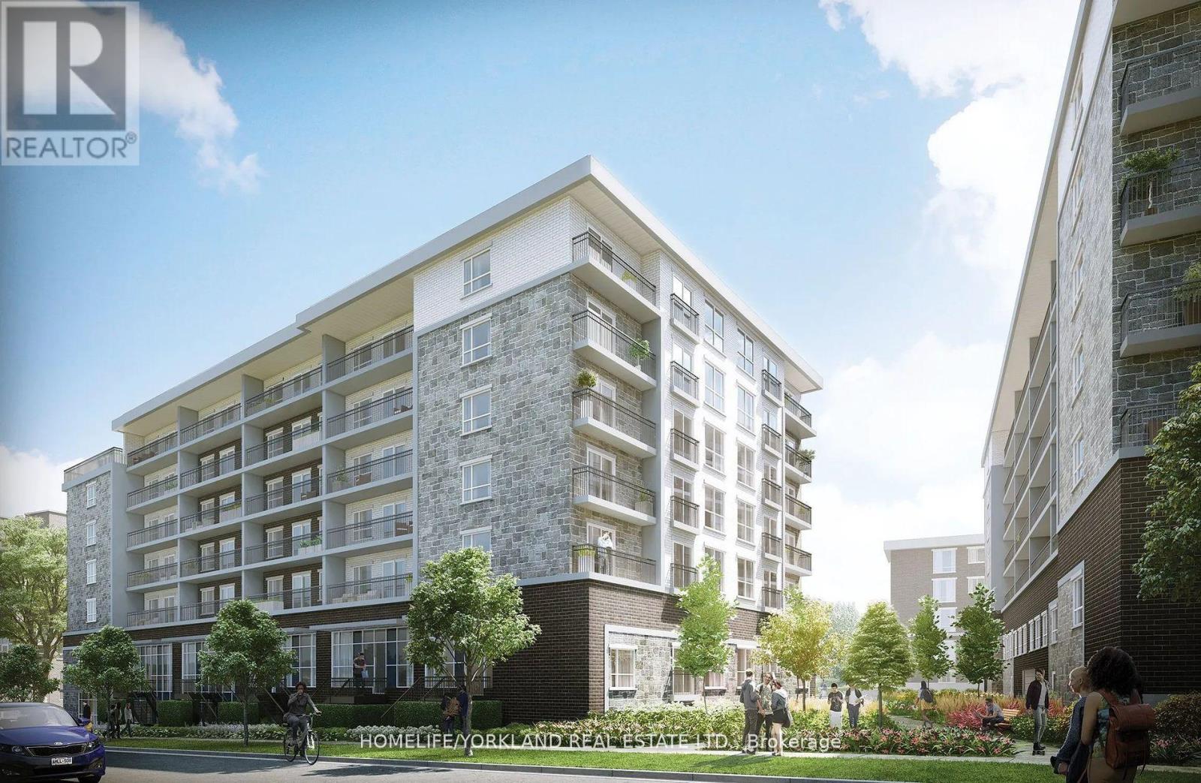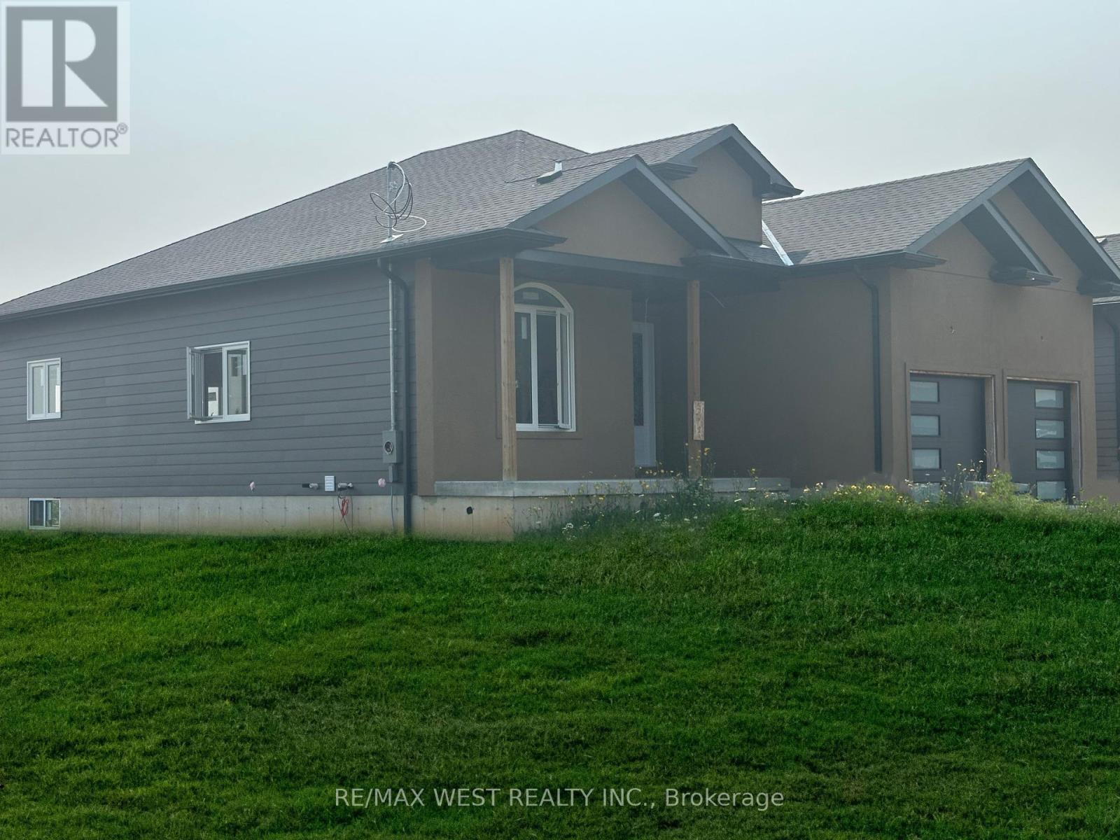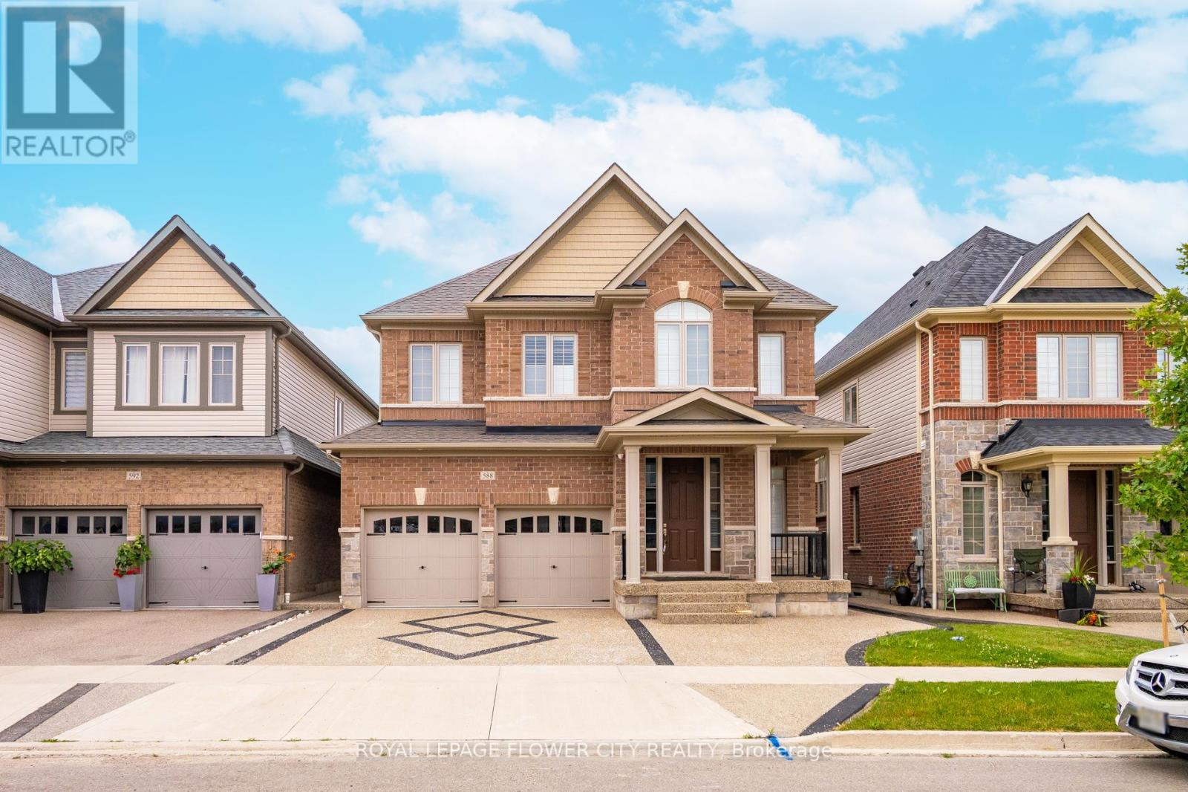- Houseful
- ON
- Lambton Shores
- N0M
- 21 Wondergrove Ct
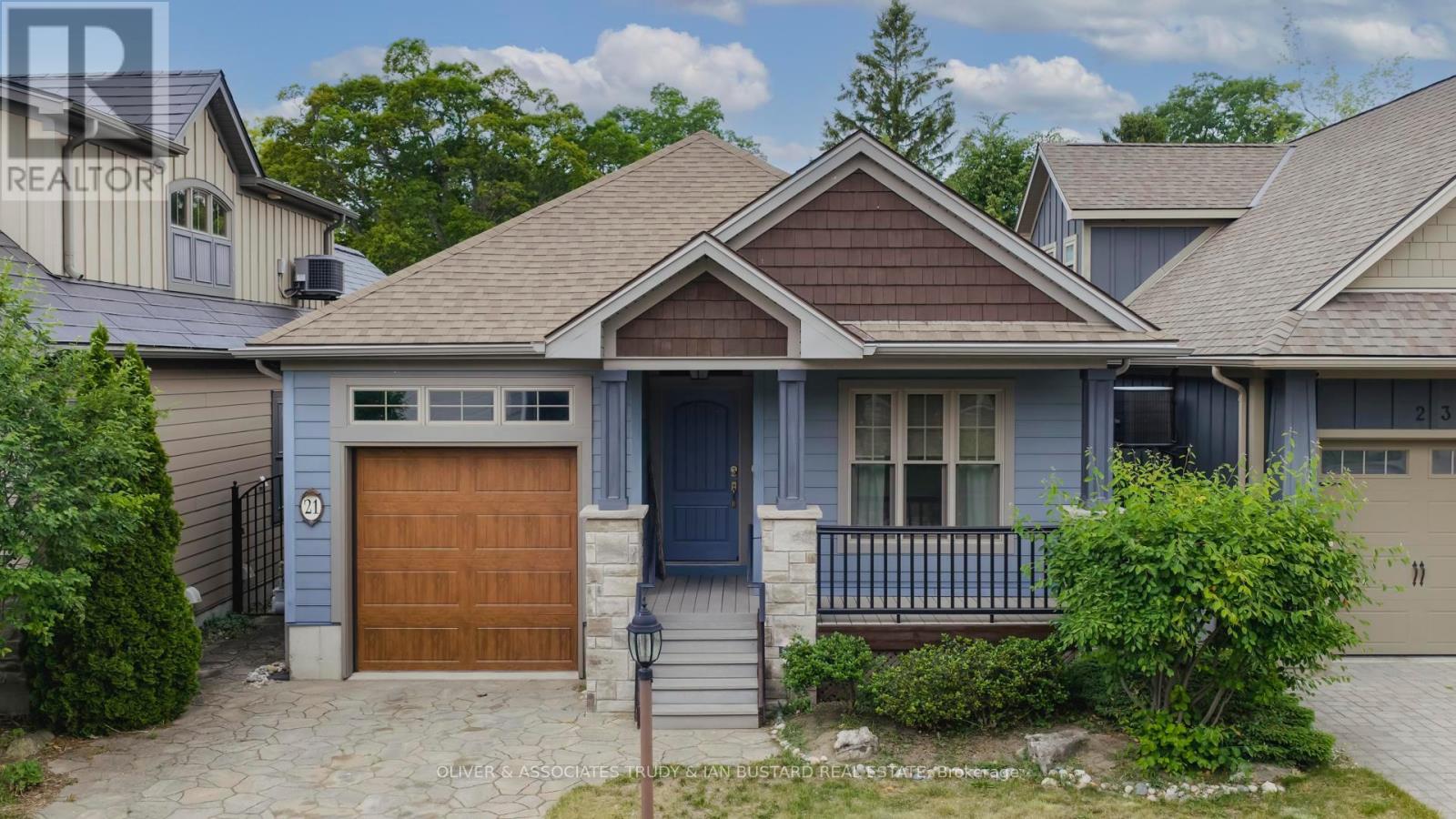
Highlights
Description
- Time on Houseful122 days
- Property typeSingle family
- StyleBungalow
- Median school Score
- Mortgage payment
Custom-built by renowned Oke Woodsmith, this 1,925 sq ft on two levels, dream home is located in a quiet, private enclave in downtown Grand Bend, just steps from the beach. Boasting top-tier finishes including granite, skylights, and a flagstone patio with roughed-in wet bar and in-floor heating in lower level. The home offers open-concept living at its finest. Main-floor features a primary bedroom with walk-in closet, cheater ensuite, plus a second bedroom/den and laundry. The lower level includes a spacious family room, two more bedrooms, and a full bath. The private outdoor space includes a 5 person hot tub. The patio is perfect for entertaining. 2 parking spaces, garage and driveway plus 1 guest parking pass for guest lot steps away. Enjoy carefree living with low monthly condo fees of $131.50. A rare offering in a highly desirable area. (id:63267)
Home overview
- Cooling Central air conditioning, air exchanger
- Heat source Natural gas
- Heat type Forced air
- Sewer/ septic Sanitary sewer
- # total stories 1
- # parking spaces 2
- Has garage (y/n) Yes
- # full baths 2
- # total bathrooms 2.0
- # of above grade bedrooms 4
- Subdivision Grand bend
- Water body name Lake huron
- Lot size (acres) 0.0
- Listing # X12237504
- Property sub type Single family residence
- Status Active
- 3rd bedroom 4.24m X 3.96m
Level: Lower - Utility 2.87m X 2.24m
Level: Lower - Family room 3.47m X 6.92m
Level: Lower - 4th bedroom 4.64m X 4.12m
Level: Lower - Living room 4.92m X 4.39m
Level: Main - Bedroom 4.36m X 3.35m
Level: Main - Dining room 3.67m X 2.95m
Level: Main - 2nd bedroom 3.21m X 3.65m
Level: Main - Kitchen 3.67m X 3.89m
Level: Main
- Listing source url Https://www.realtor.ca/real-estate/28504124/21-wondergrove-court-lambton-shores-grand-bend-grand-bend
- Listing type identifier Idx

$-2,256
/ Month









