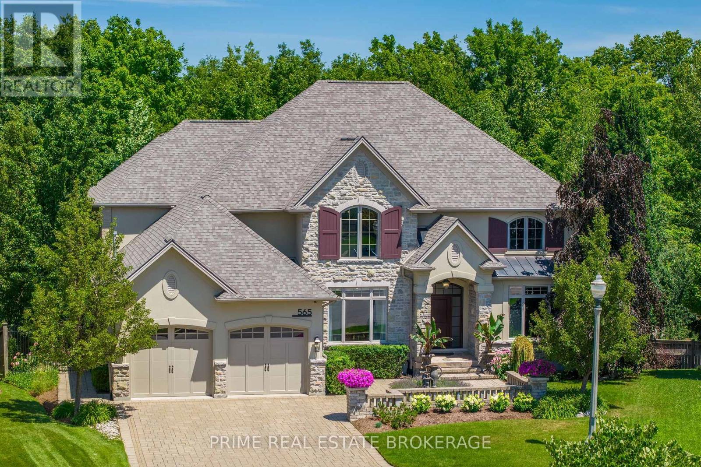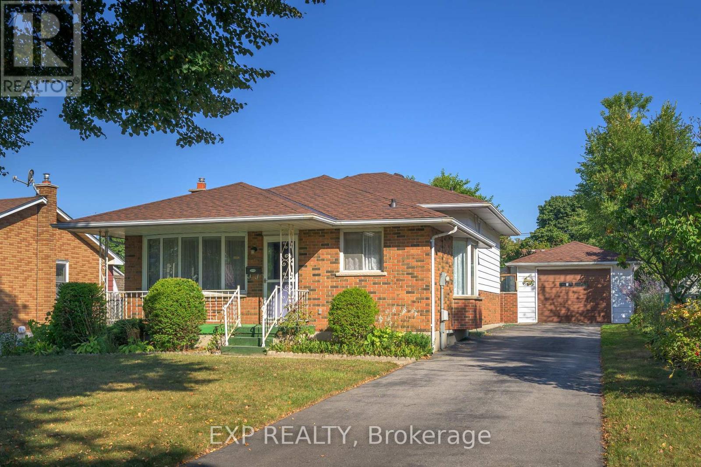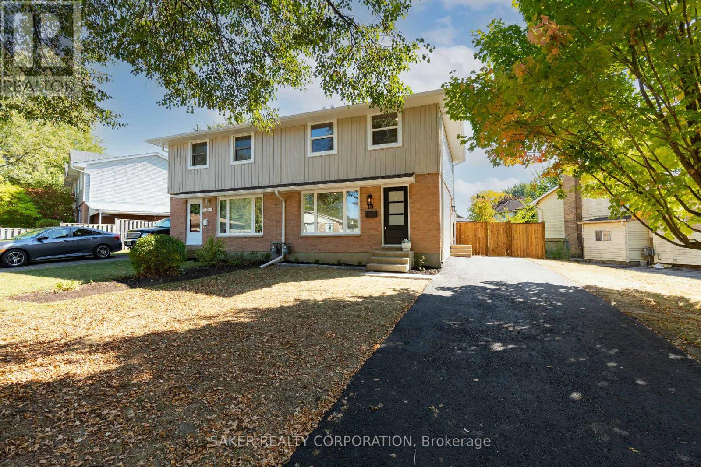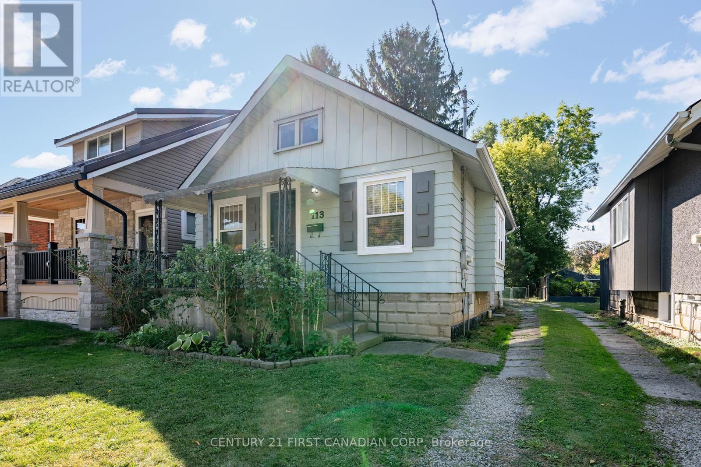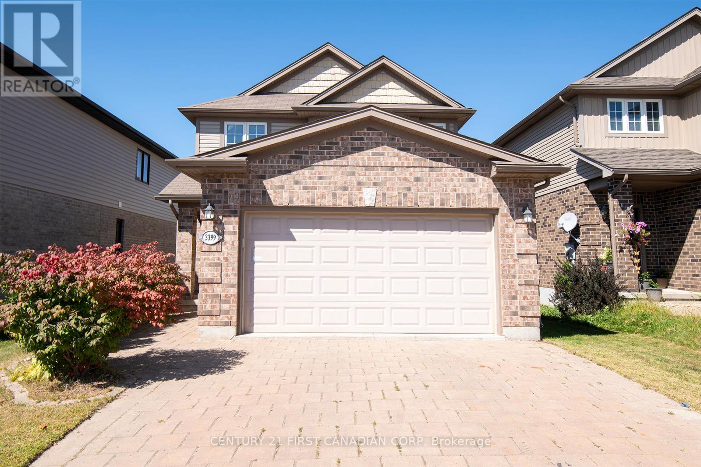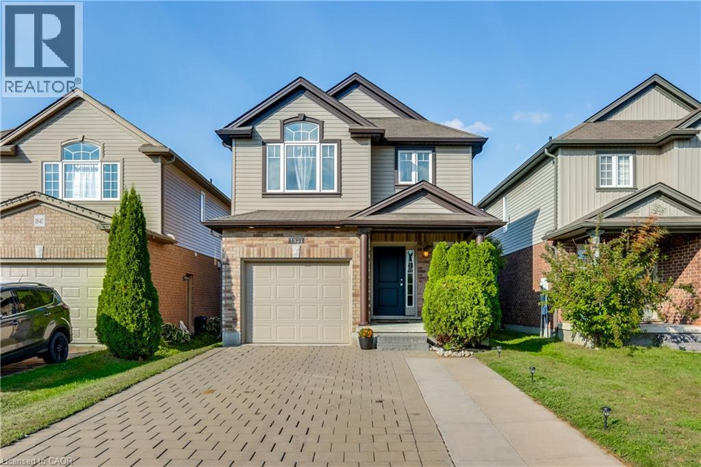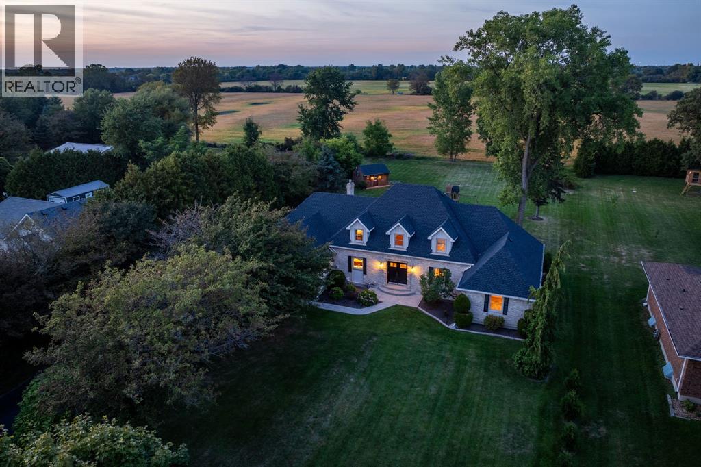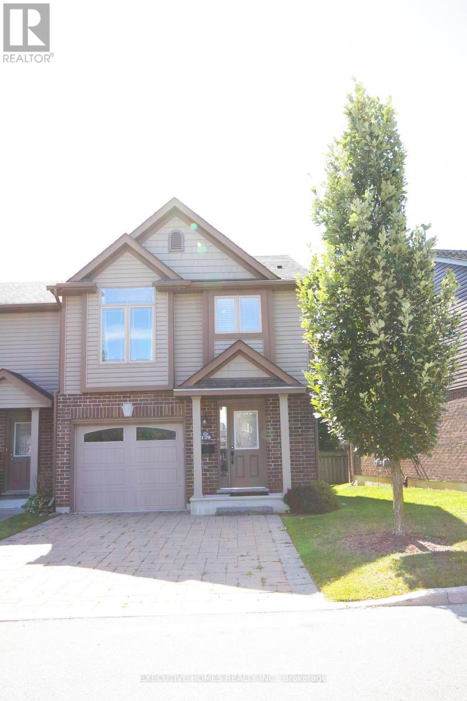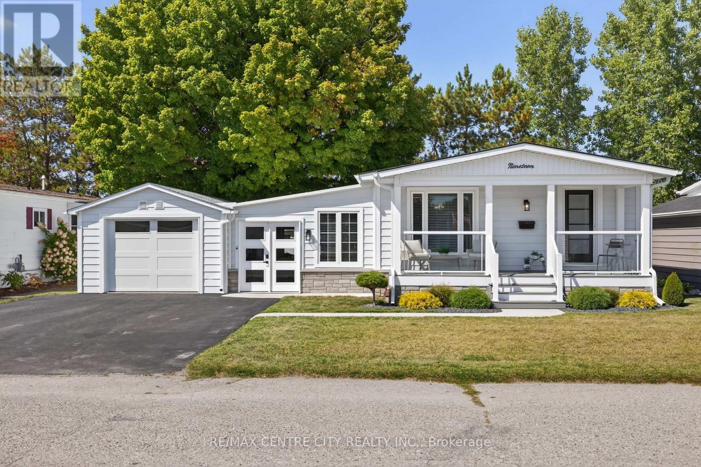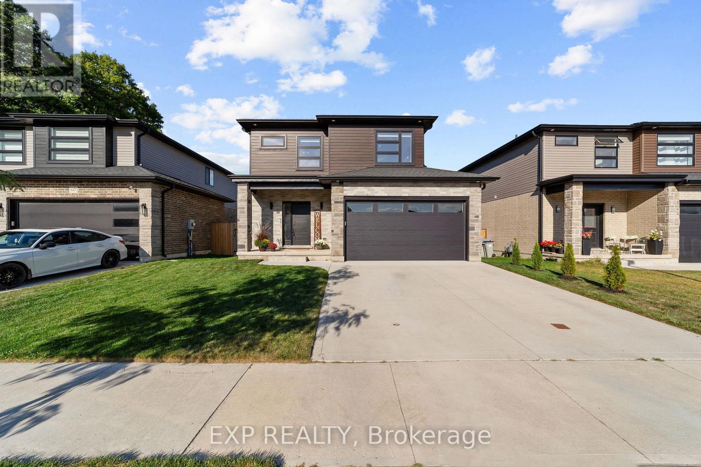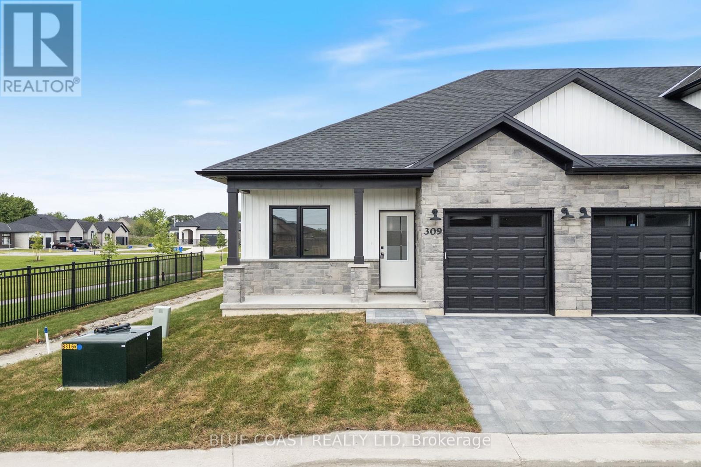- Houseful
- ON
- Lambton Shores
- N0N
- 22 Park Ln
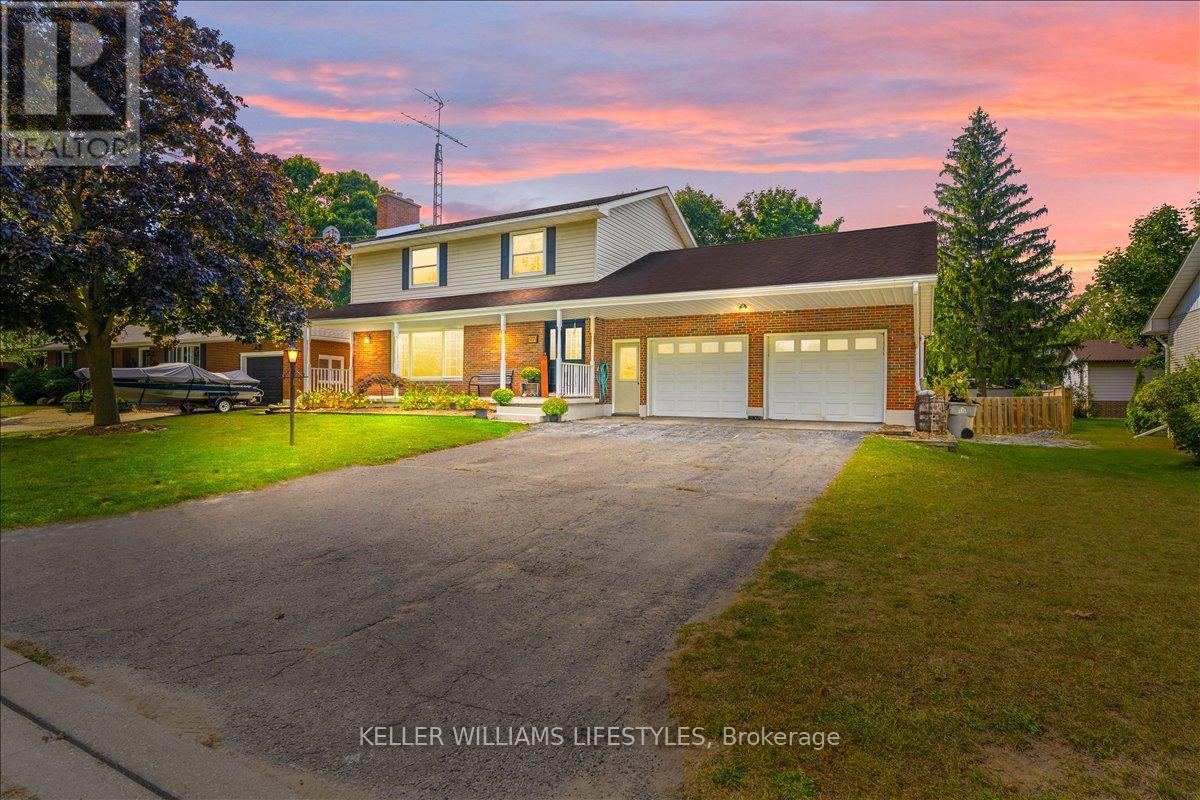
Highlights
Description
- Time on Housefulnew 8 hours
- Property typeSingle family
- Median school Score
- Mortgage payment
Located on one of the most desirable streets in Forest, this charming 2-storey home offers space, comfort, and a prime setting. Situated on an impressive 81-foot-wide lot, the property provides plenty of room both inside and out. Featuring 4 bedrooms and 2 bathrooms, the home boasts generously sized rooms ideal for families or those who love to entertain. The main living spaces are filled with natural light and offer a welcoming atmosphere throughout. Outside, enjoy a fully fenced yard with mature trees that provide shade and privacy, plus a double-tier deck complete with a pergolaperfect for relaxing or hosting gatherings. With the Forest Golf & Country Club just at the end of the street, this location combines quiet residential living with convenient access to recreation and amenities. A rare find in a sought-after neighbourhood, this home delivers both lifestyle and opportunity. (id:63267)
Home overview
- Cooling Central air conditioning
- Heat source Natural gas
- Heat type Forced air
- Sewer/ septic Sanitary sewer
- # total stories 2
- # parking spaces 6
- Has garage (y/n) Yes
- # full baths 2
- # total bathrooms 2.0
- # of above grade bedrooms 4
- Subdivision Forest
- Directions 2049472
- Lot size (acres) 0.0
- Listing # X12409277
- Property sub type Single family residence
- Status Active
- Bedroom 3.27m X 3.26m
Level: 2nd - Primary bedroom 4.02m X 3.75m
Level: 2nd - Bedroom 3.22m X 3.75m
Level: 2nd - Bedroom 2.91m X 4.3m
Level: 2nd - Utility 3.52m X 3.67m
Level: Basement - Other 2.56m X 3.67m
Level: Basement - Exercise room 3.09m X 3.67m
Level: Basement - Recreational room / games room 8.52m X 4.38m
Level: Basement - Foyer 2.3m X 4.38m
Level: Main - Living room 7.06m X 4.38m
Level: Main - Dining room 3.78m X 3.67m
Level: Main - Kitchen 3.42m X 3.67m
Level: Main
- Listing source url Https://www.realtor.ca/real-estate/28874932/22-park-lane-lambton-shores-forest-forest
- Listing type identifier Idx

$-1,466
/ Month

