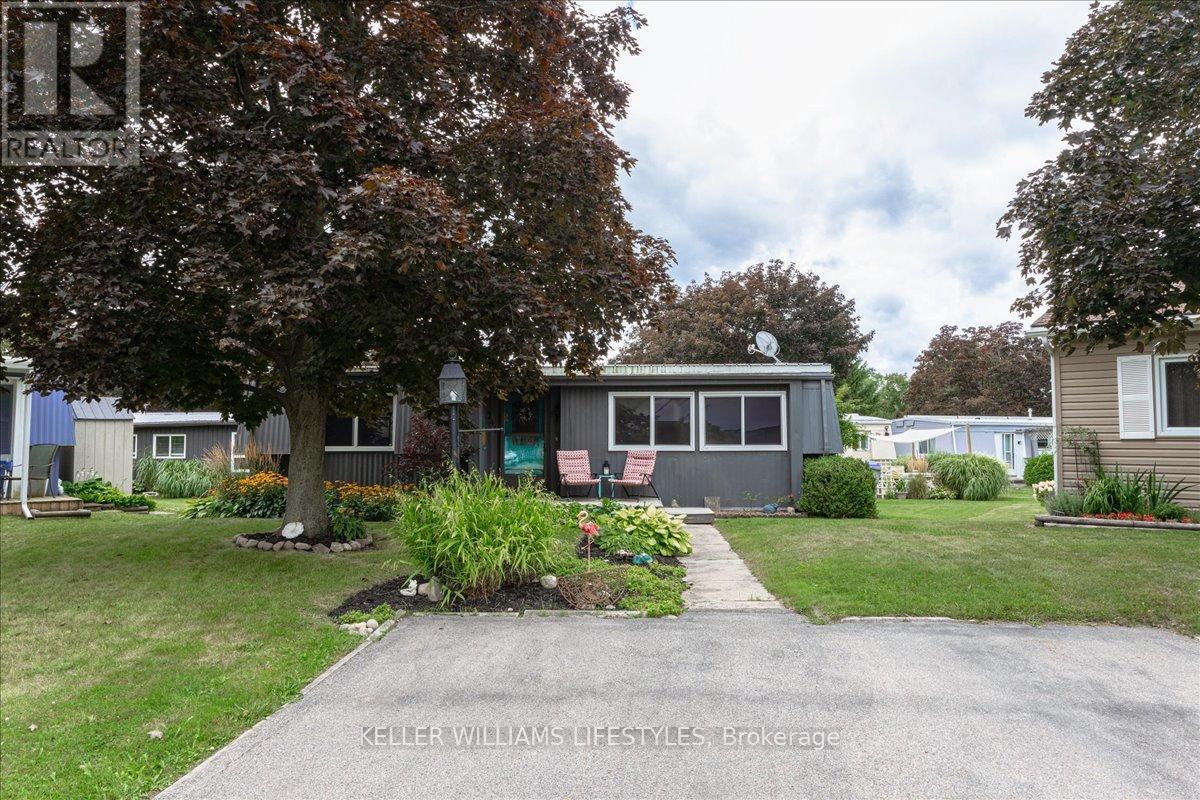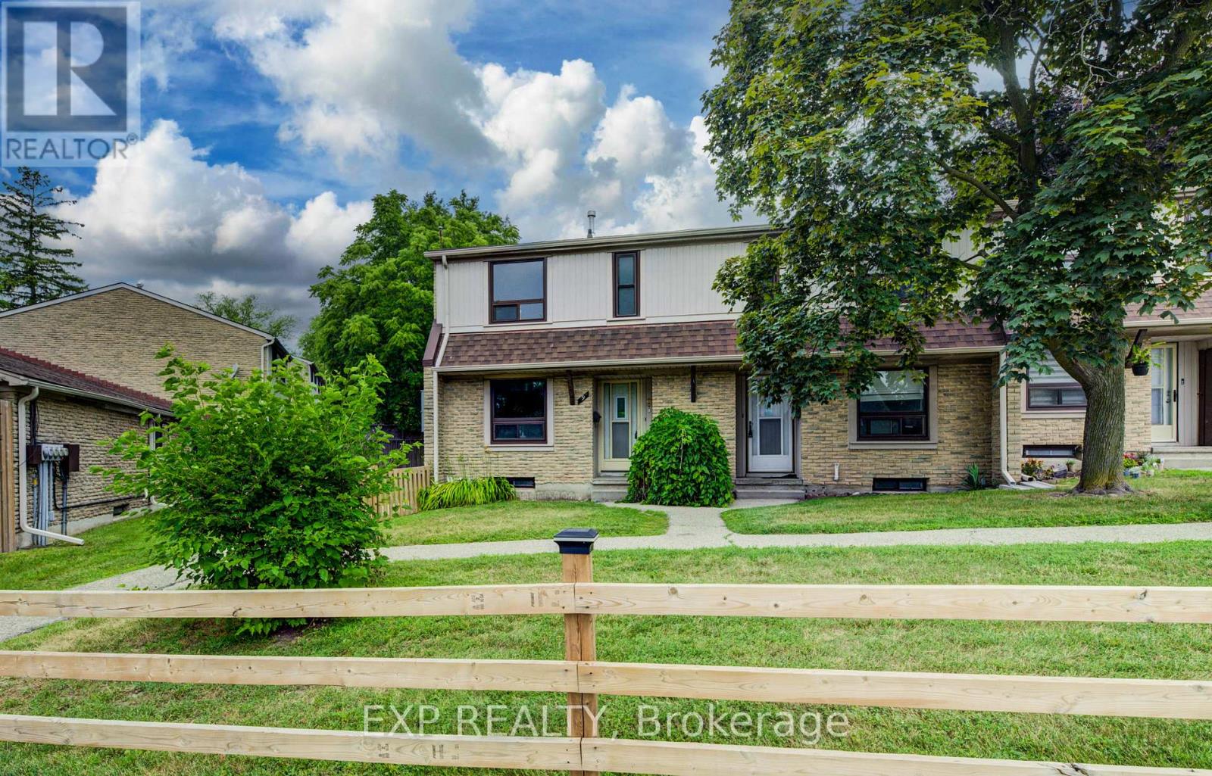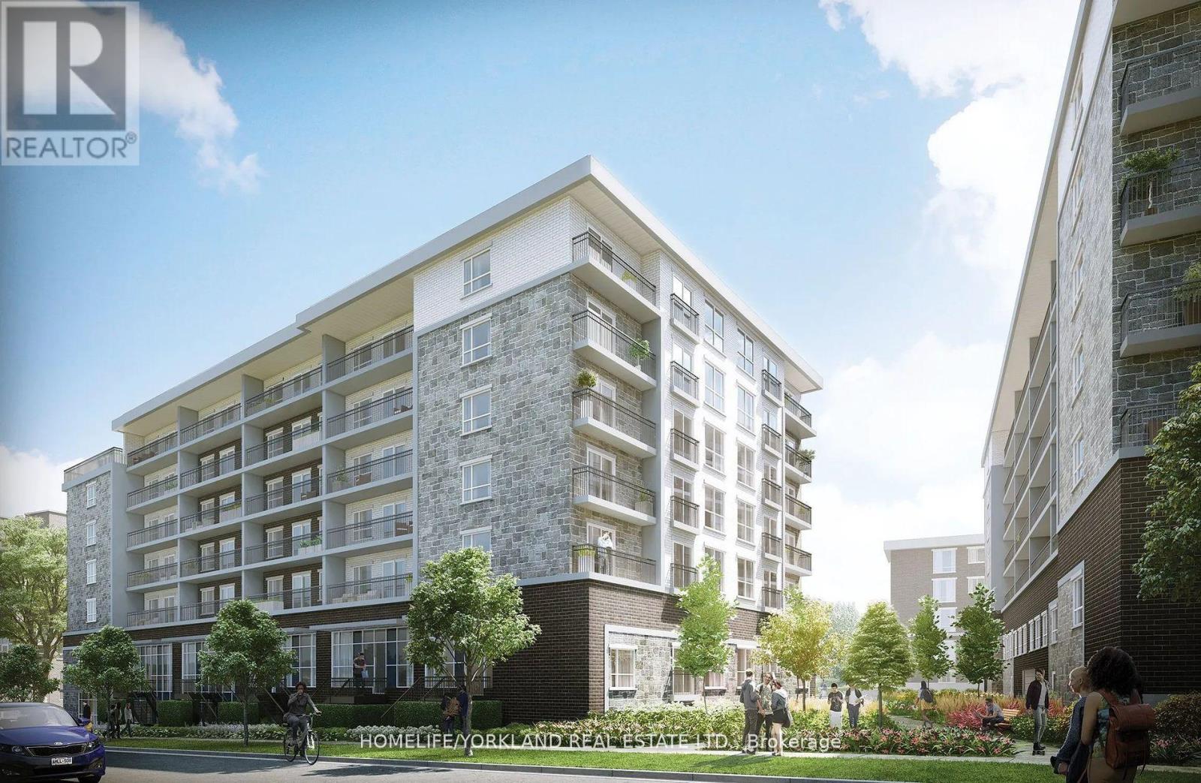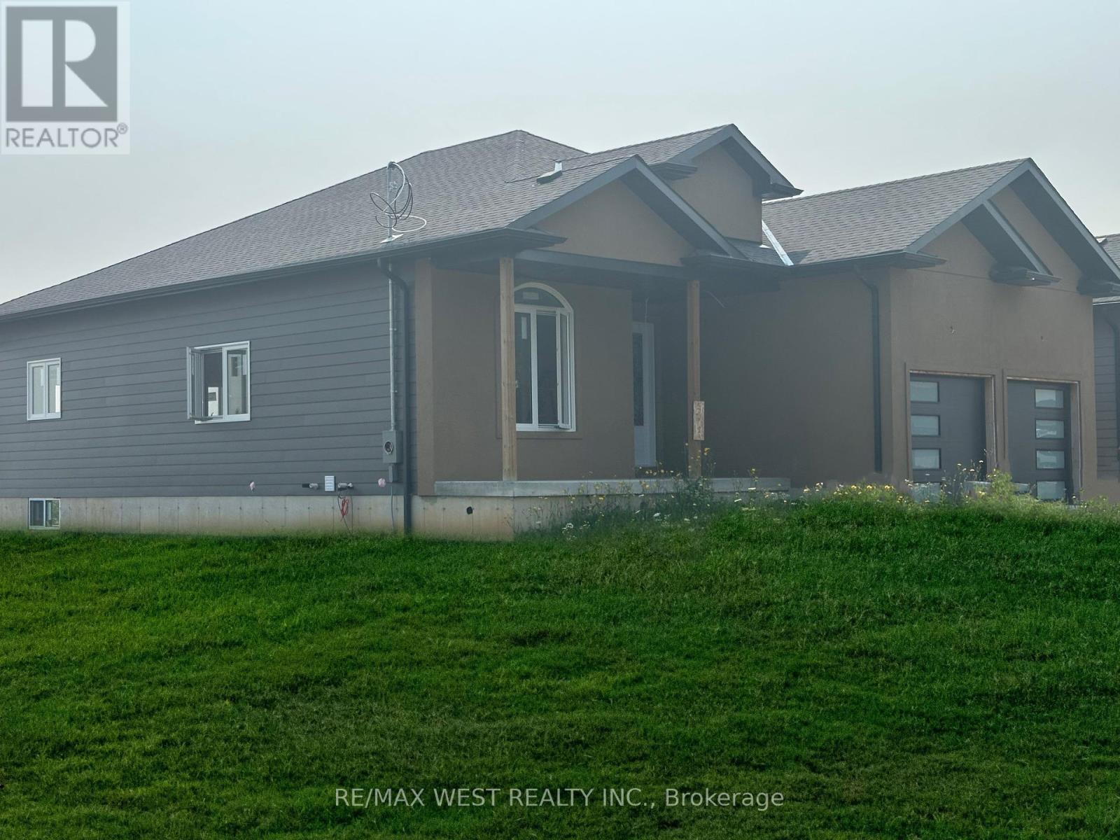- Houseful
- ON
- South Huron
- N0M
- 244 Southwind Ct

Highlights
Description
- Time on Houseful174 days
- Property typeSingle family
- StyleBungalow
- Median school Score
- Mortgage payment
Welcome to this quaint 2-bedroom, 1-bath modular home brimming with potential. Nestled in the serene Grand Cove neighborhood of Grand Bend. This property offers a fantastic opportunity for those with a vision to update and personalize their living space. The home features a traditional layout with a cozy living area, a functional kitchen, and two comfortable bedrooms. The updated 4 pc. bathroom is stylish and functional . The open space in the kitchen and living areas invites creativity and can be transformed into a modern, inviting haven. The modular design promises structural integrity with the chance to make this house your own. The exterior boasts a charming facade and a manageable yard, perfect for a garden or outdoor entertainment area. Don't miss the chance to make this house shine with its true potential. Come check out Grand Cove! Daily activities offered at Main Club House. Heated saline pool, wood working shop, pickle ball, lawn bowling, pool room. Awesome for retirement or for those looking for Community. Only a short walk to the beach, restaurants and shopping. RBC Royal Bank of Canada will finance. Land Lease per month is $900.00, House taxes $25.47 per month. (id:63267)
Home overview
- Heat source Electric
- Heat type Forced air
- Has pool (y/n) Yes
- Sewer/ septic Sanitary sewer
- # total stories 1
- # parking spaces 2
- # full baths 1
- # total bathrooms 1.0
- # of above grade bedrooms 2
- Community features Community centre
- Subdivision Stephen
- Directions 1386792
- Lot size (acres) 0.0
- Listing # X12112055
- Property sub type Single family residence
- Status Active
- 2nd bedroom 2.39m X 3.12m
Level: Main - Dining room 2.37m X 2.25m
Level: Main - Kitchen 3.71m X 2.26m
Level: Main - Family room 4.76m X 4.18m
Level: Main - Primary bedroom 3.7m X 3.22m
Level: Main
- Listing source url Https://www.realtor.ca/real-estate/28233747/244-southwind-court-south-huron-stephen-stephen
- Listing type identifier Idx

$-453
/ Month











