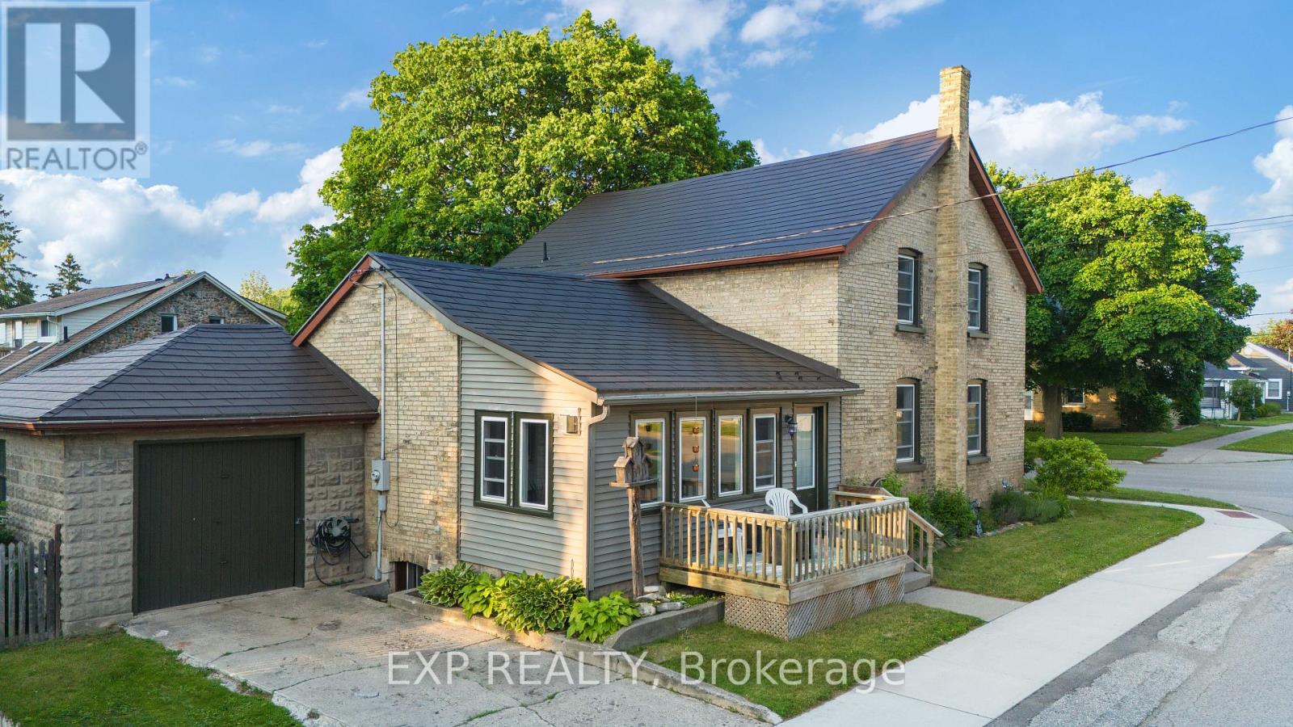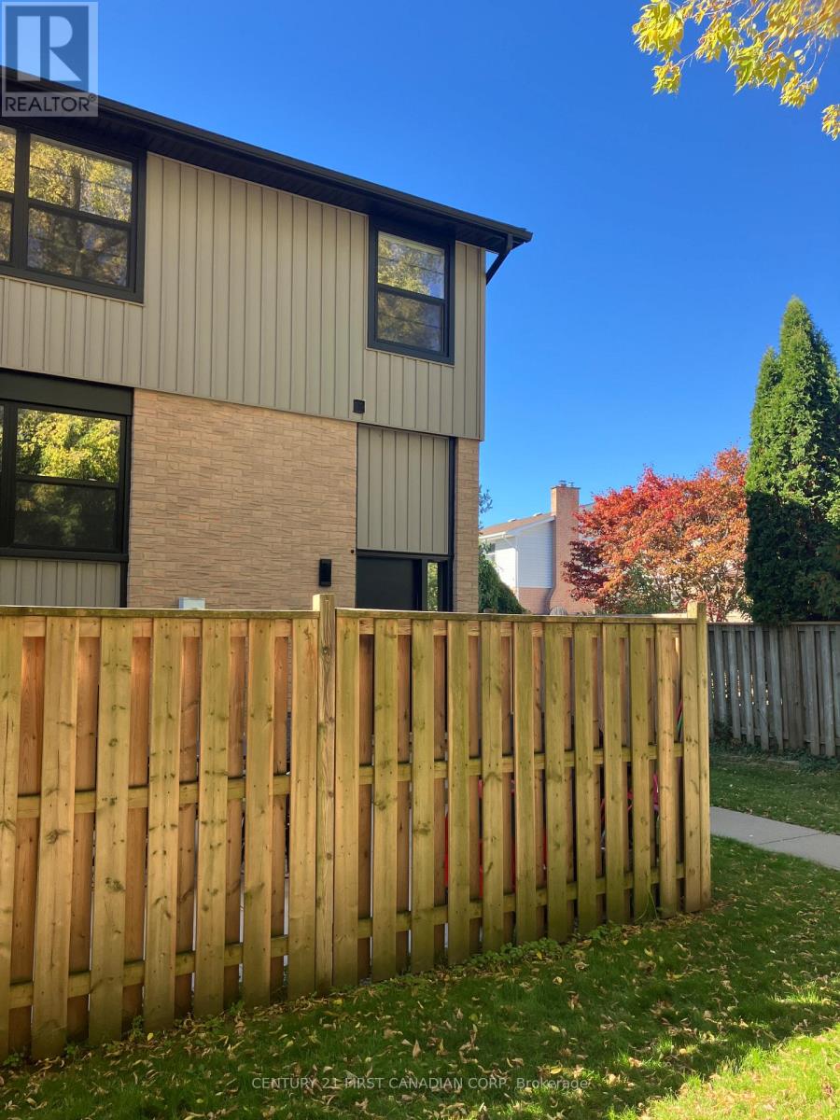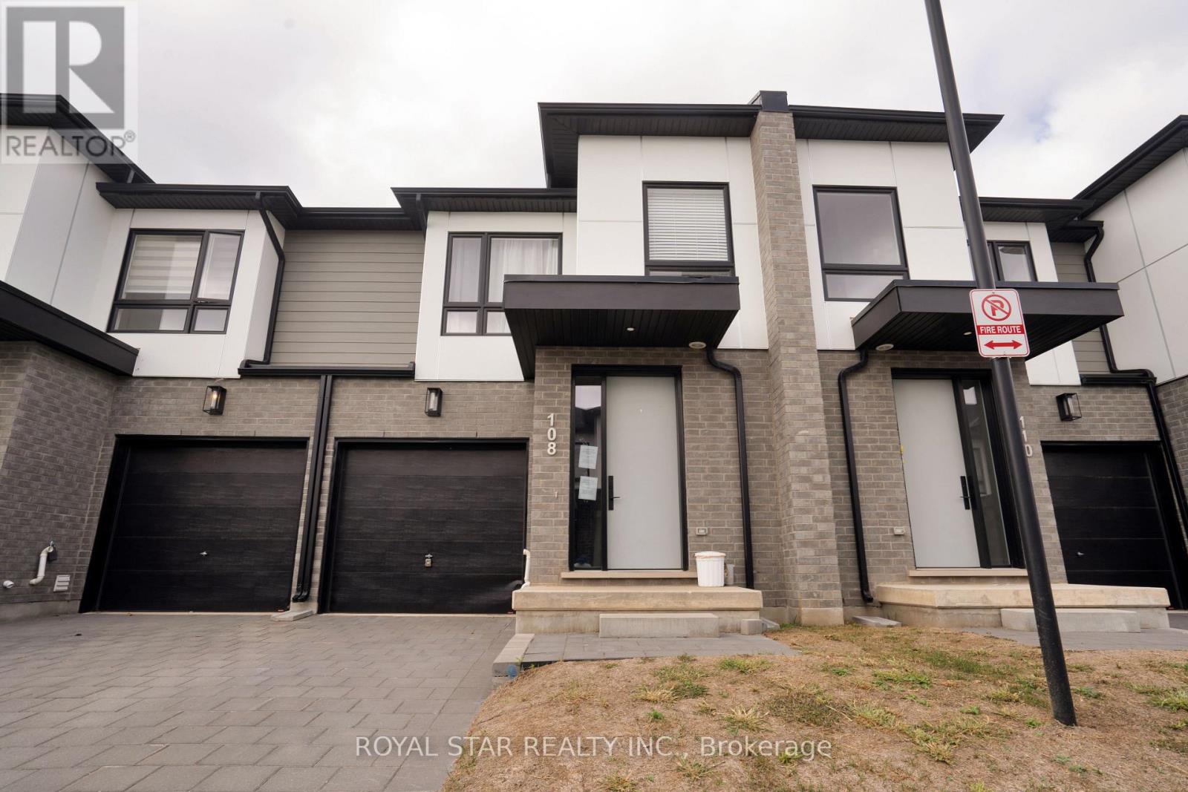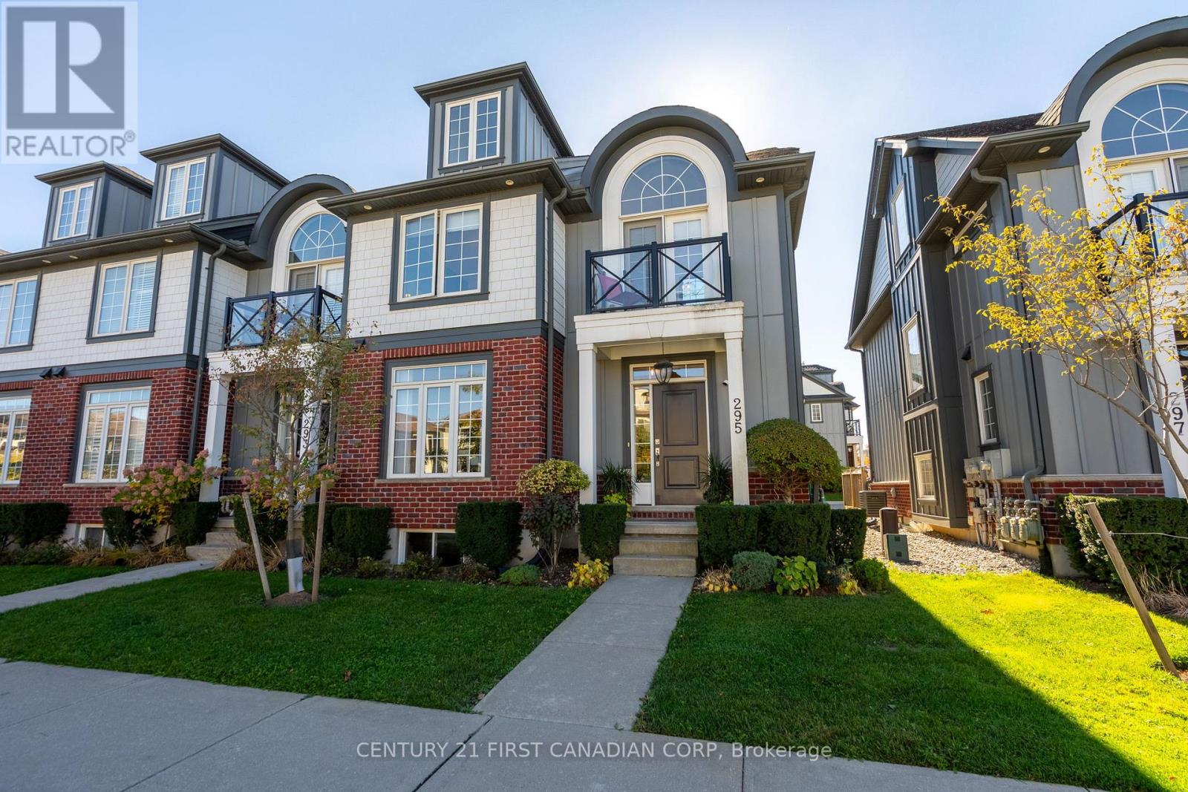- Houseful
- ON
- Lambton Shores
- N0N
- 26 Main St S

Highlights
Description
- Time on Houseful91 days
- Property typeSingle family
- Median school Score
- Mortgage payment
Discover this charming 2-story solid brick home in the family-friendly community of Lambton Shores, featuring 4 spacious bedrooms and 2 bathrooms. The bright sun room offers a serene space to relax, while the expansive country kitchen, highlighted by a stunning central island, is perfect for family gatherings and culinary adventures. The generous family room serves as the heart of the home for entertainment and relaxation, Located close to uptown, this home grants you easy access to local shops and amenities, and just a short 10-minute drive will take you to the breathtaking shores of Lake Huron, where you can enjoy world-renowned sunsets. This lovely property seamlessly combines comfort, style, and an ideal location, making it the perfect place for families looking to embrace a vibrant and inviting community! (id:63267)
Home overview
- Cooling Central air conditioning
- Heat source Natural gas
- Heat type Forced air
- Sewer/ septic Sanitary sewer
- # total stories 2
- # parking spaces 5
- Has garage (y/n) Yes
- # full baths 2
- # total bathrooms 2.0
- # of above grade bedrooms 4
- Has fireplace (y/n) Yes
- Subdivision Forest
- Lot size (acres) 0.0
- Listing # X12300338
- Property sub type Single family residence
- Status Active
- 3rd bedroom 3.62m X 3.44m
Level: 2nd - 2nd bedroom 4.45m X 3.62m
Level: 2nd - Bedroom 3.77m X 3.53m
Level: 2nd - Kitchen 9.02m X 3.53m
Level: Main - Primary bedroom 3.96m X 3.93m
Level: Main - Living room 4.69m X 4.35m
Level: Main - Other 2.25m X 2.07m
Level: Main - Dining room 5.3m X 3.44m
Level: Main - Sunroom 5.88m X 2.59m
Level: Main
- Listing source url Https://www.realtor.ca/real-estate/28638353/26-main-street-s-lambton-shores-forest-forest
- Listing type identifier Idx

$-1,413
/ Month












