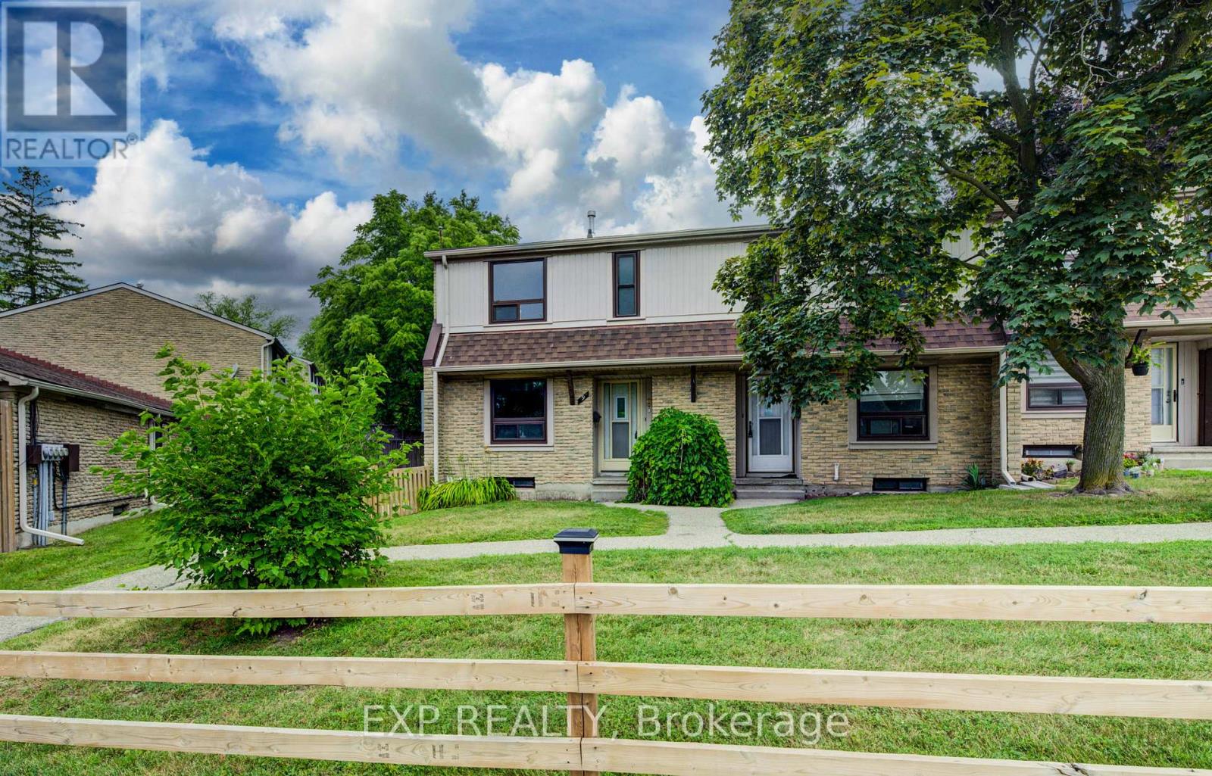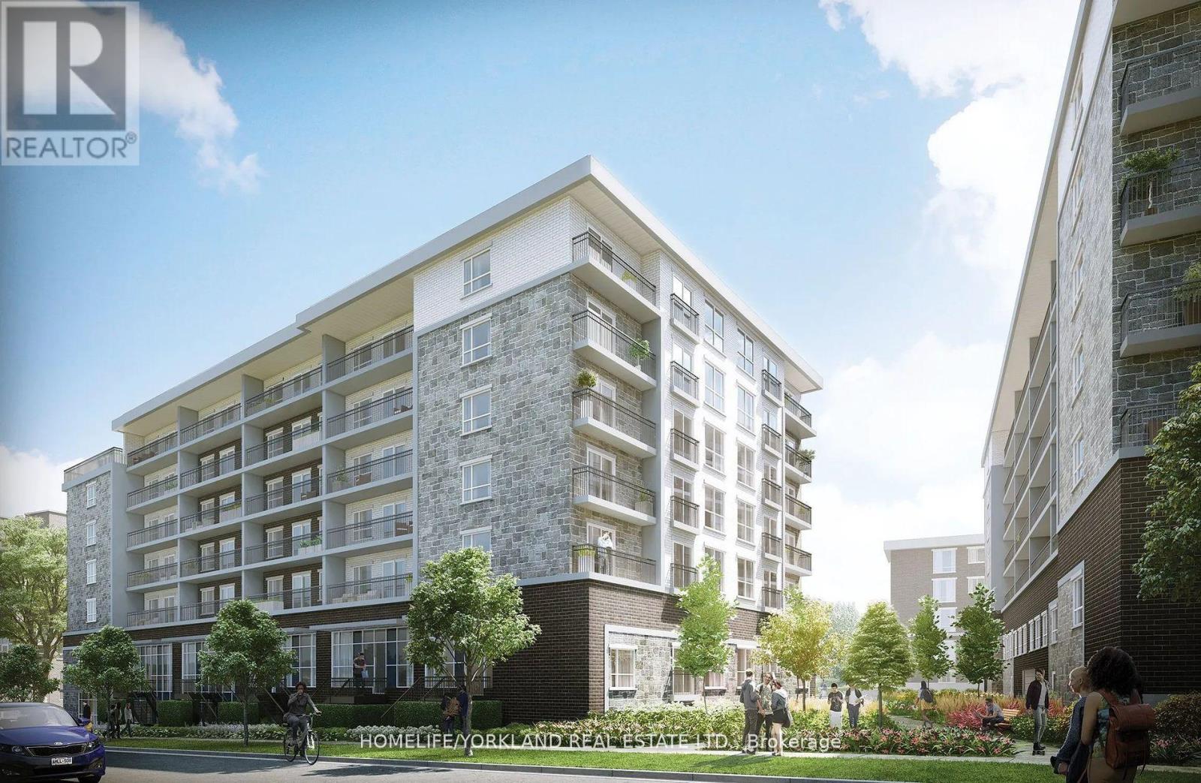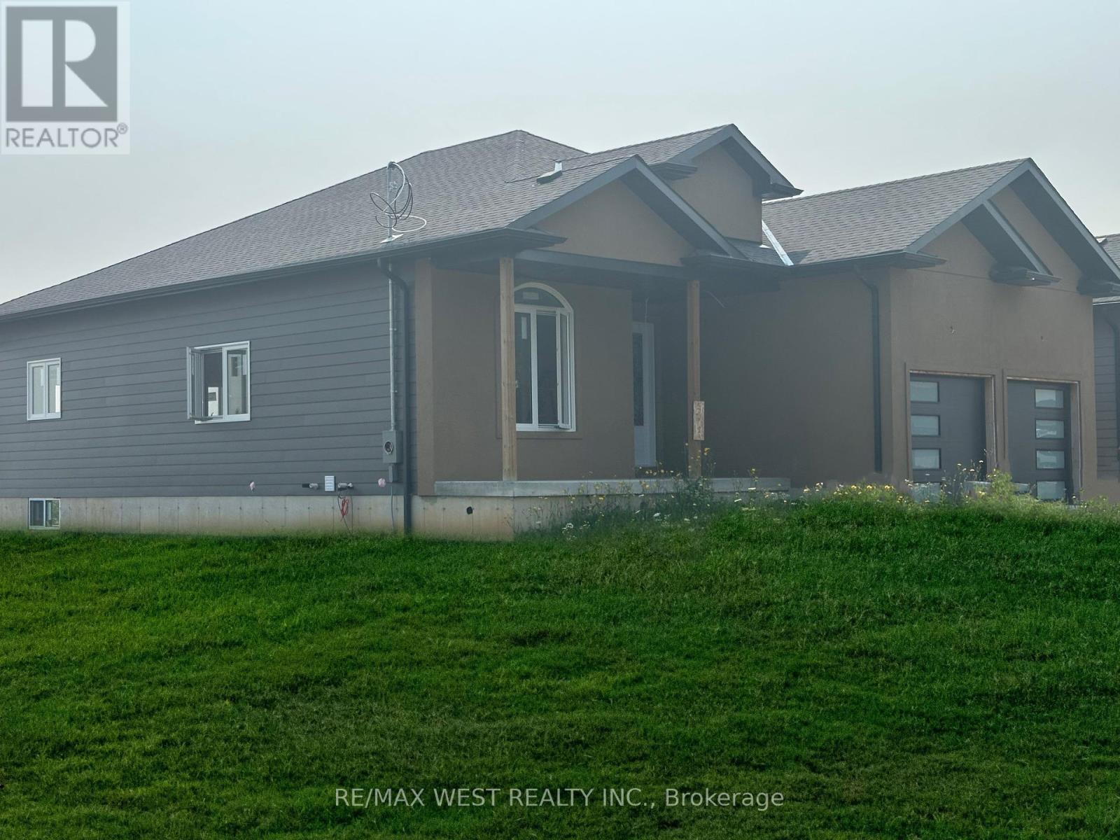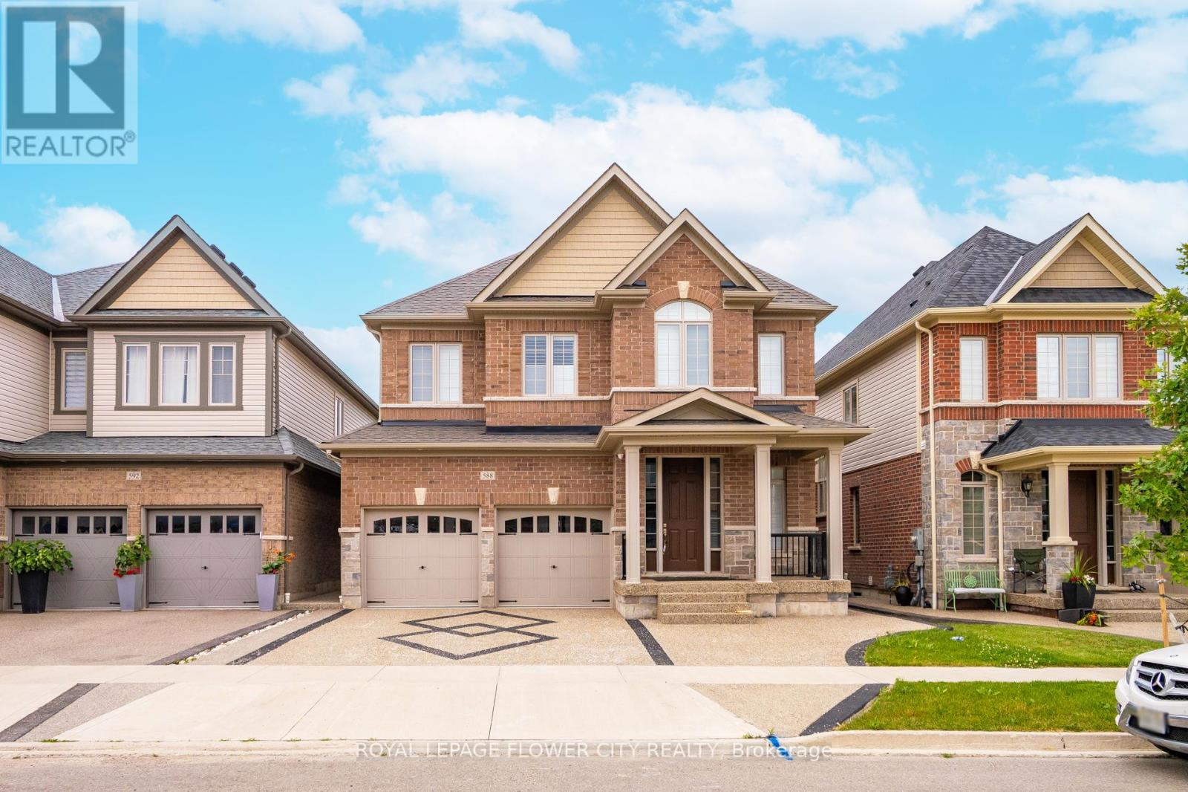- Houseful
- ON
- Lambton Shores
- N0M
- 33 Brooklawn Drive
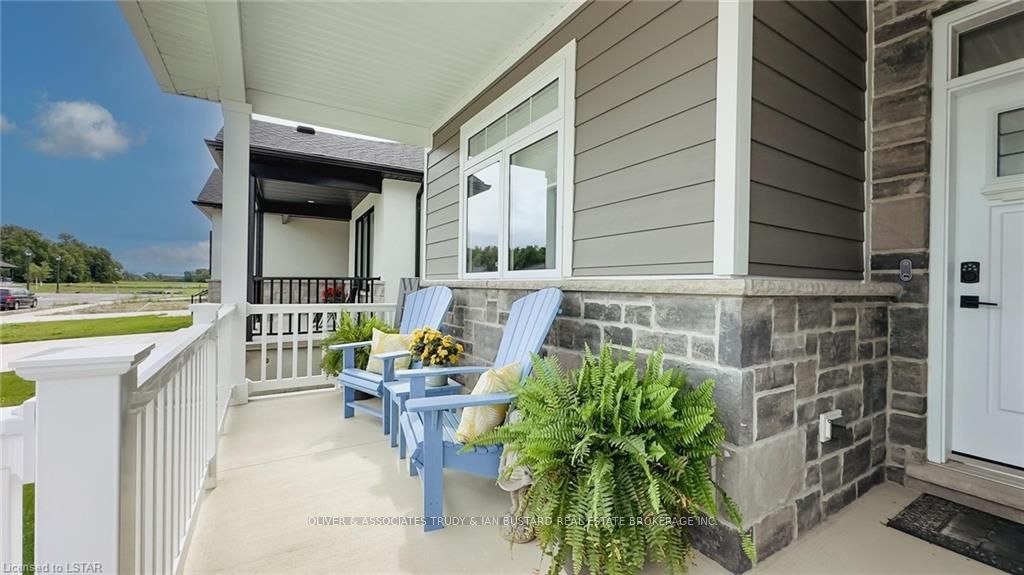
Highlights
Description
- Time on Houseful497 days
- Property typeDetached
- StyleBungalow
- CommunityGrand Bend
- Median school Score
- Lot size6,073 Sqft
- Garage spaces2
- Mortgage payment
Impressive newer bungalow in a quiet new subdivision walking distance to shopping, dining and the beach! This spacious open concept floor plan & windows allow for seamless flow & an abundance of natural light. 4 bedrooms and 3 full bathrooms provide tons of room. A gourmet kitchen with centre island boasts an oversized pantry and dinette overlooking the covered patio with custom built in gas bbq outdoor kitchen. The great room enjoys a gas fireplace. The primary bedroom is spacious with a walkthrough closet into the ensuite. The bedroom off the foyer has a full bathroom adjacent. An inside entry from the garage welcomes you to the very unique huge laundry room with two closets. The fully finished lower level enjoys a custom dry bar, matching table to a built in booth in the entertainment area as well as a full bathroom, and two bedrooms. Bathroom floors are heated. Lots of storage.
Home overview
- Cooling Central air
- Heat source Gas
- Heat type Forced air
- Sewer/ septic Sewers
- Utilities Fuel,water
- Construction materials Other,stone
- # garage spaces 2
- # parking spaces 2
- Drive Pvt double
- Garage features Attached
- Has basement (y/n) Yes
- # full baths 3
- # total bathrooms 3.0
- # of above grade bedrooms 4
- # of below grade bedrooms 2
- # of rooms 14
- Family room available Yes
- Community Grand bend
- Area Lambton
- Water source Municipal
- Zoning description R4-2
- Exposure S
- Lot size units Feet
- Approx lot size (range) 0 - 0.5
- Approx age 0 - 5
- Basement information Full
- Mls® # X8286236
- Property sub type Single family residence
- Status Active
- Virtual tour
- Tax year 2023
- Type 3 washroom Numpcs 4
Level: Lower - Laundry 2.36m X 1.93m
Level: Main - 5.03m X 3.73m
Level: Main
- Listing type identifier Idx

$-2,504
/ Month









