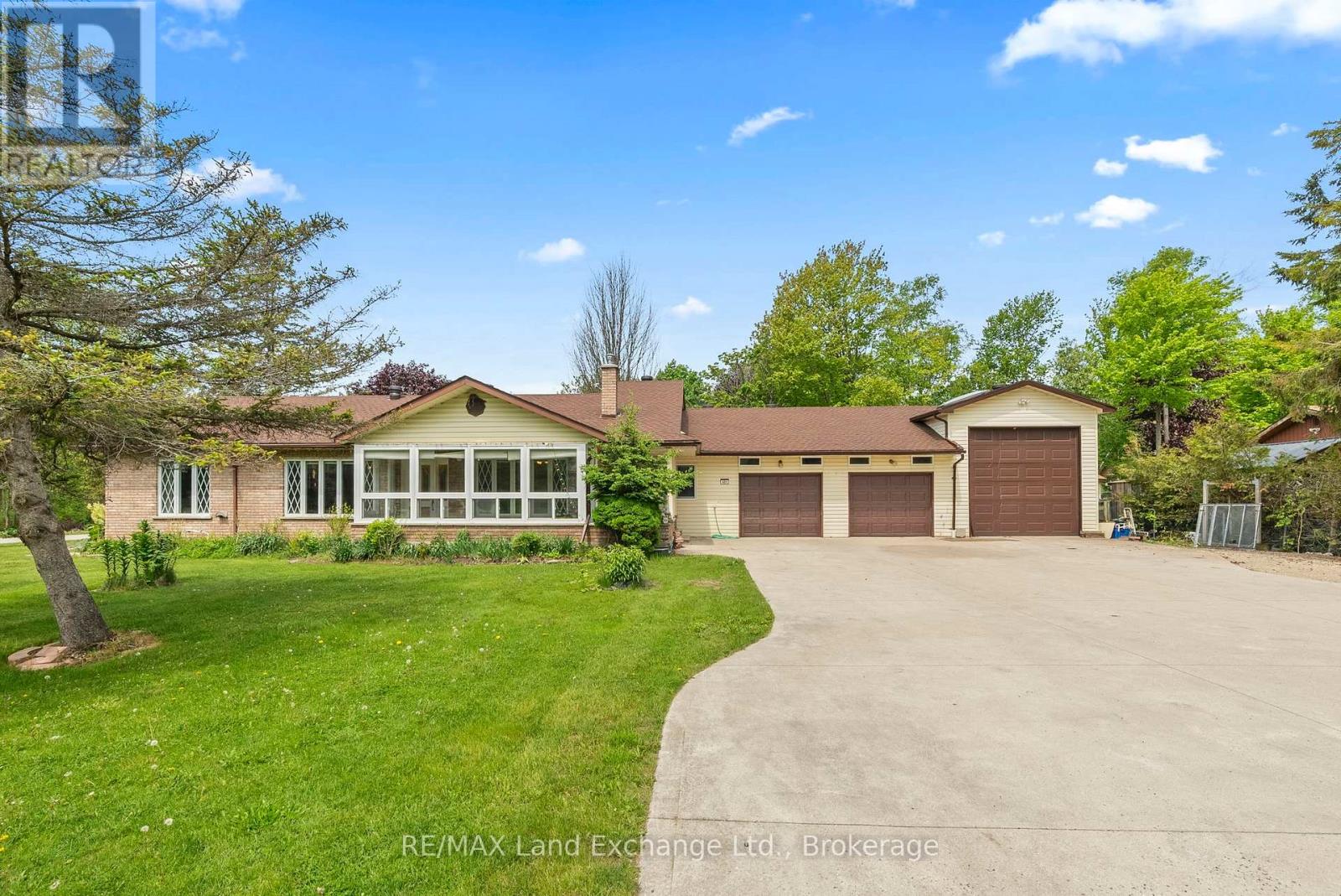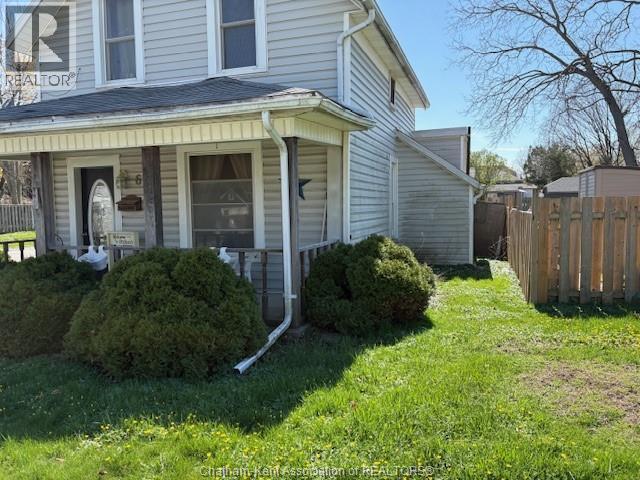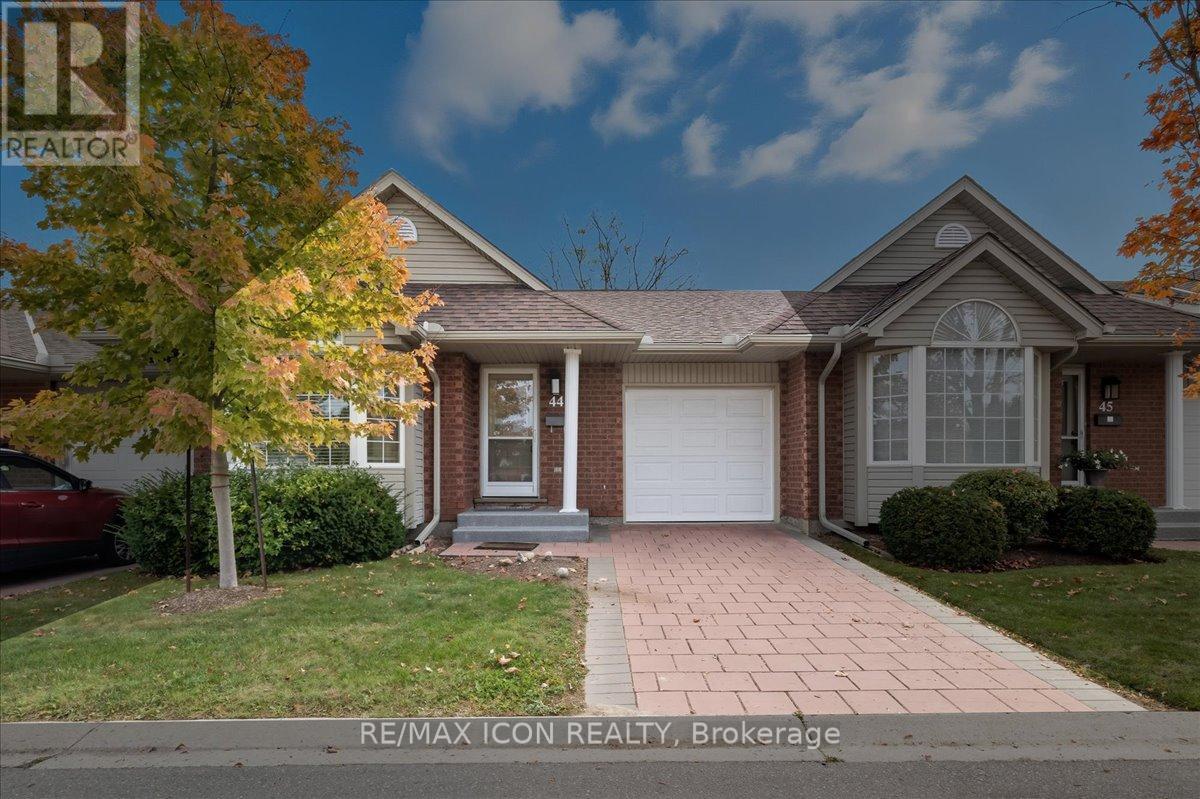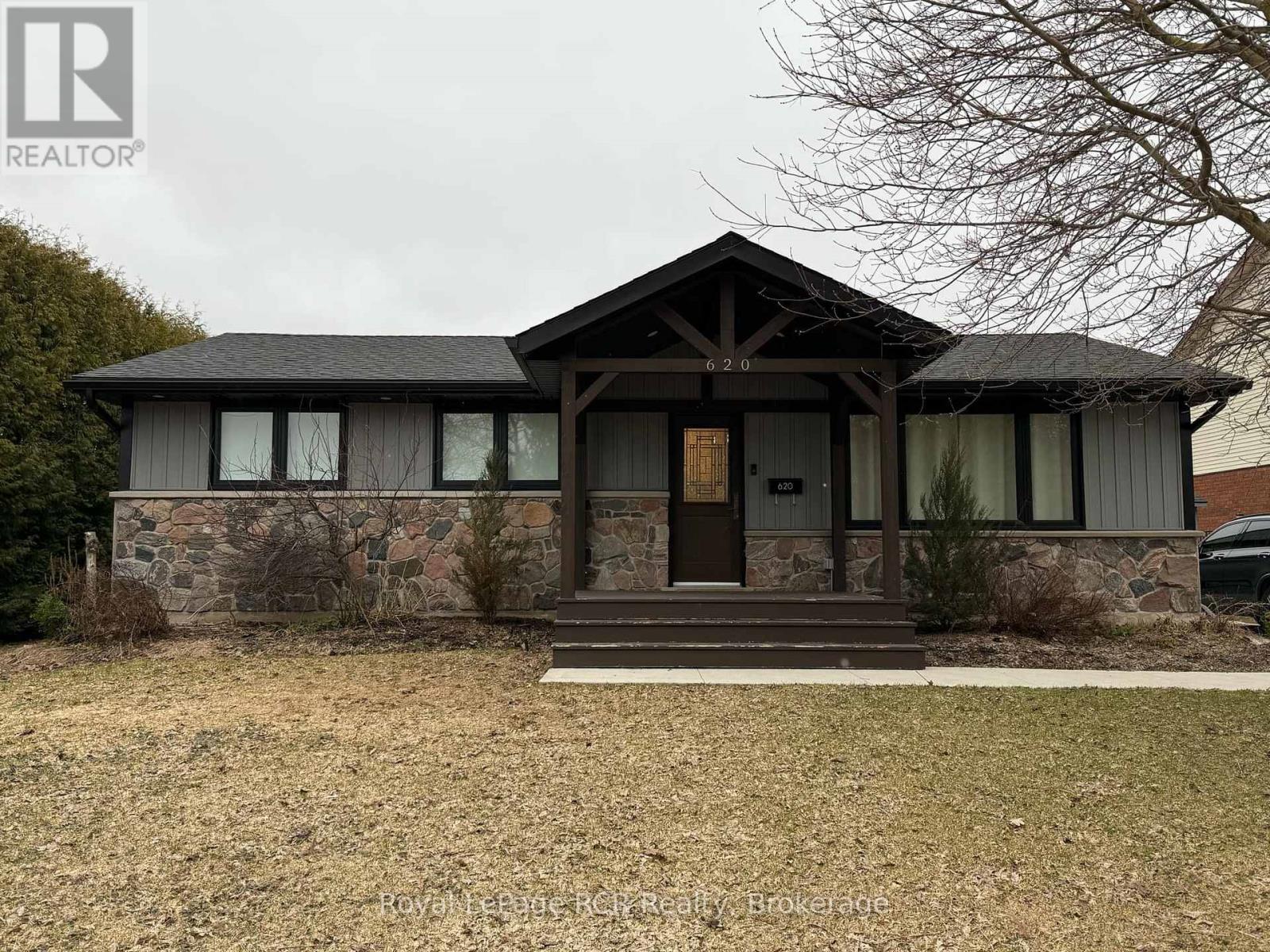- Houseful
- ON
- Lambton Shores
- N0M
- 39 E Glen Dr
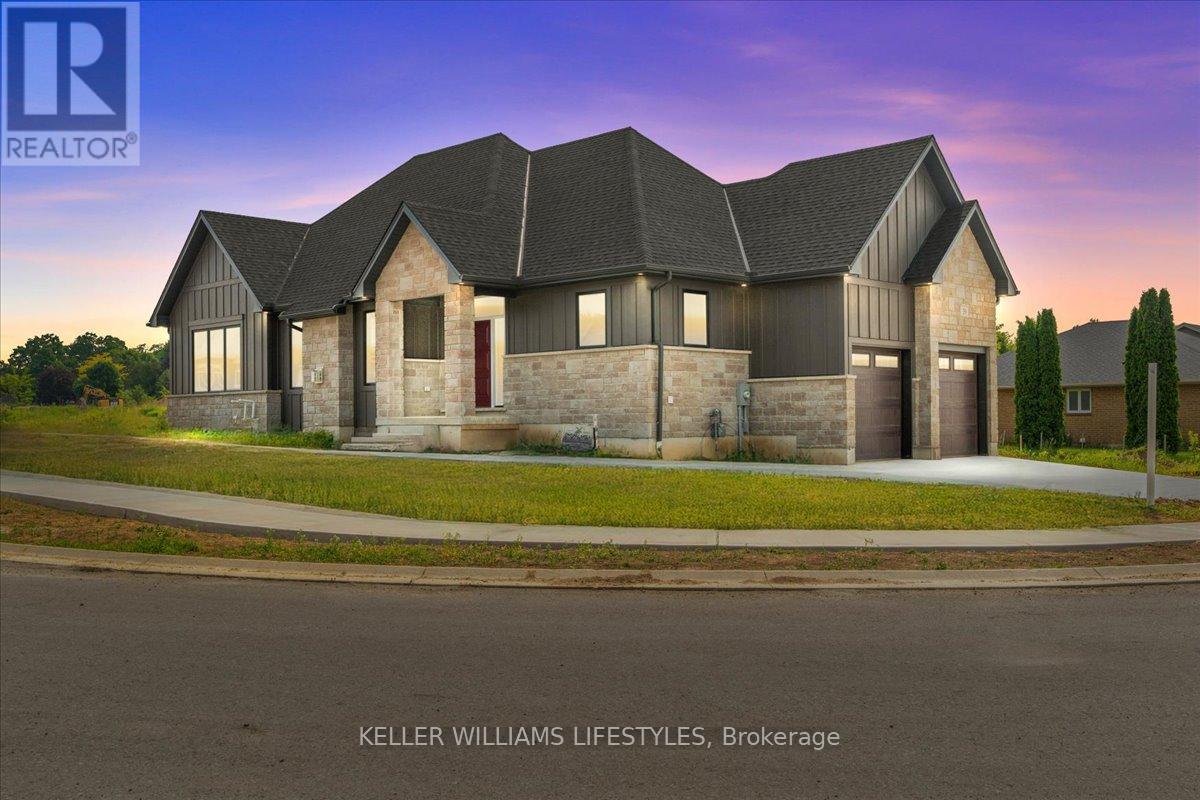
Highlights
Description
- Time on Houseful137 days
- Property typeSingle family
- StyleBungalow
- Median school Score
- Mortgage payment
Welcome to Crossfield Estates by Banman Developments! This newly completed home showcases exceptional quality, craftsmanship, and upscale finishes throughout. Offering 1,808 sq ft, this thoughtfully designed 3-bedroom, 2-bathroom bungalow features custom cabinetry, quartz countertops, stunning hardwood floors, and a cozy gas fireplace. A full unspoiled basement leaves endless possibilities for additional finished space should you desire. The attention to detail continues outside with beautiful exterior architecture, including stone skirting and board and batten siding, poured concrete driveway and walkway for a refined and sophisticated look. Set on an generous sized lot, the home is located in a quiet community this is approx. 30 minutes from both London and Sarnia and only 20 minutes to Lake Huron that offers some of the best crystal clear water and sand beaches in all of Ontario. With 29 generously sized estate lots, many backing onto Arkona Fairways Golf Course, this is a rare opportunity to live in luxury surrounded by nature. A variety of floor plans and lots are available to suit your lifestyle. Come explore the possibilities today! (id:63267)
Home overview
- Cooling Central air conditioning
- Heat source Natural gas
- Heat type Forced air
- Sewer/ septic Sanitary sewer
- # total stories 1
- # parking spaces 4
- Has garage (y/n) Yes
- # full baths 2
- # total bathrooms 2.0
- # of above grade bedrooms 3
- Subdivision Arkona
- Lot size (acres) 0.0
- Listing # X12202253
- Property sub type Single family residence
- Status Active
- Dining room 4.68m X 3.6m
Level: Main - Foyer 4.09m X 3.15m
Level: Main - Primary bedroom 5.52m X 3.98m
Level: Main - Laundry 2.32m X 3.15m
Level: Main - Bedroom 3.33m X 3.96m
Level: Main - Bedroom 3.36m X 3.96m
Level: Main - Kitchen 5.46m X 2.77m
Level: Main - Living room 5.82m X 6.39m
Level: Main
- Listing source url Https://www.realtor.ca/real-estate/28429044/39-east-glen-drive-lambton-shores-arkona-arkona
- Listing type identifier Idx

$-2,264
/ Month

