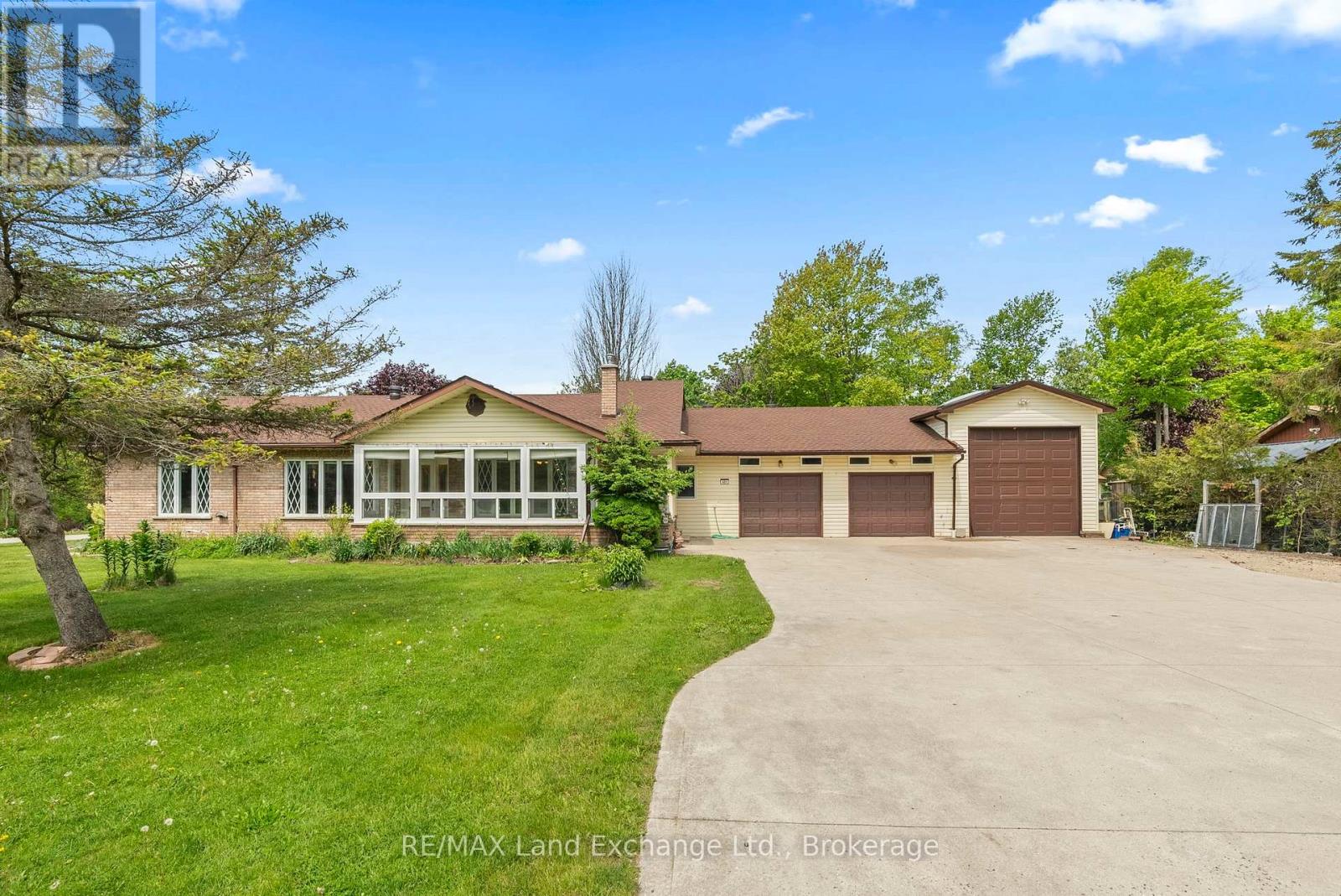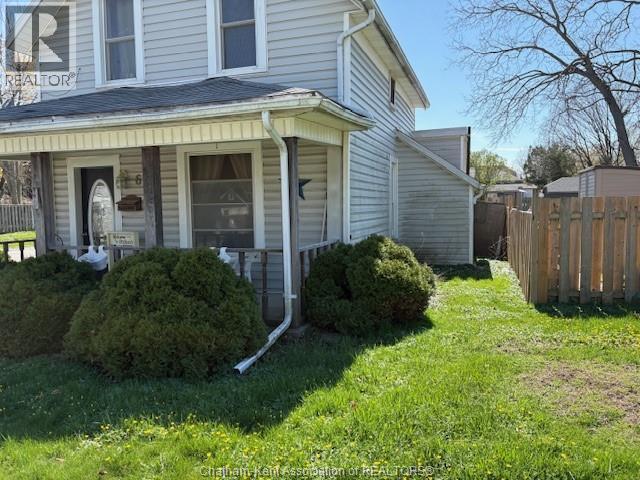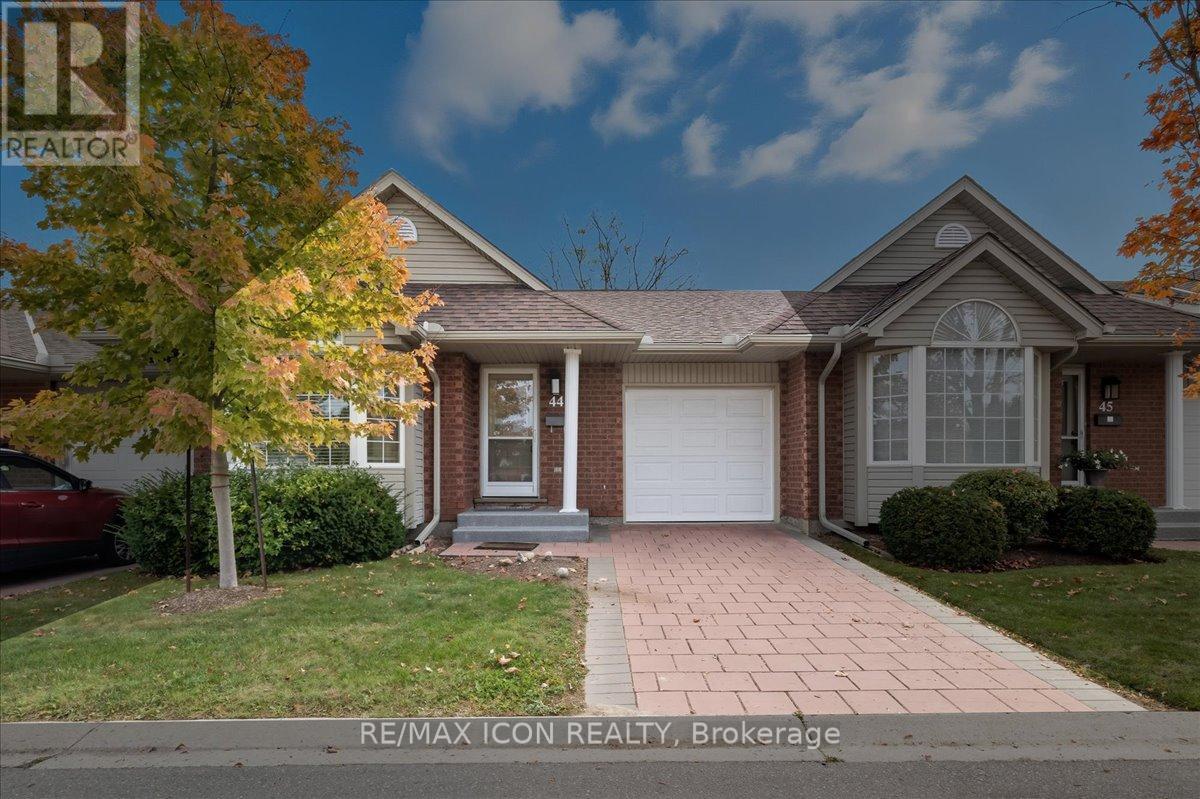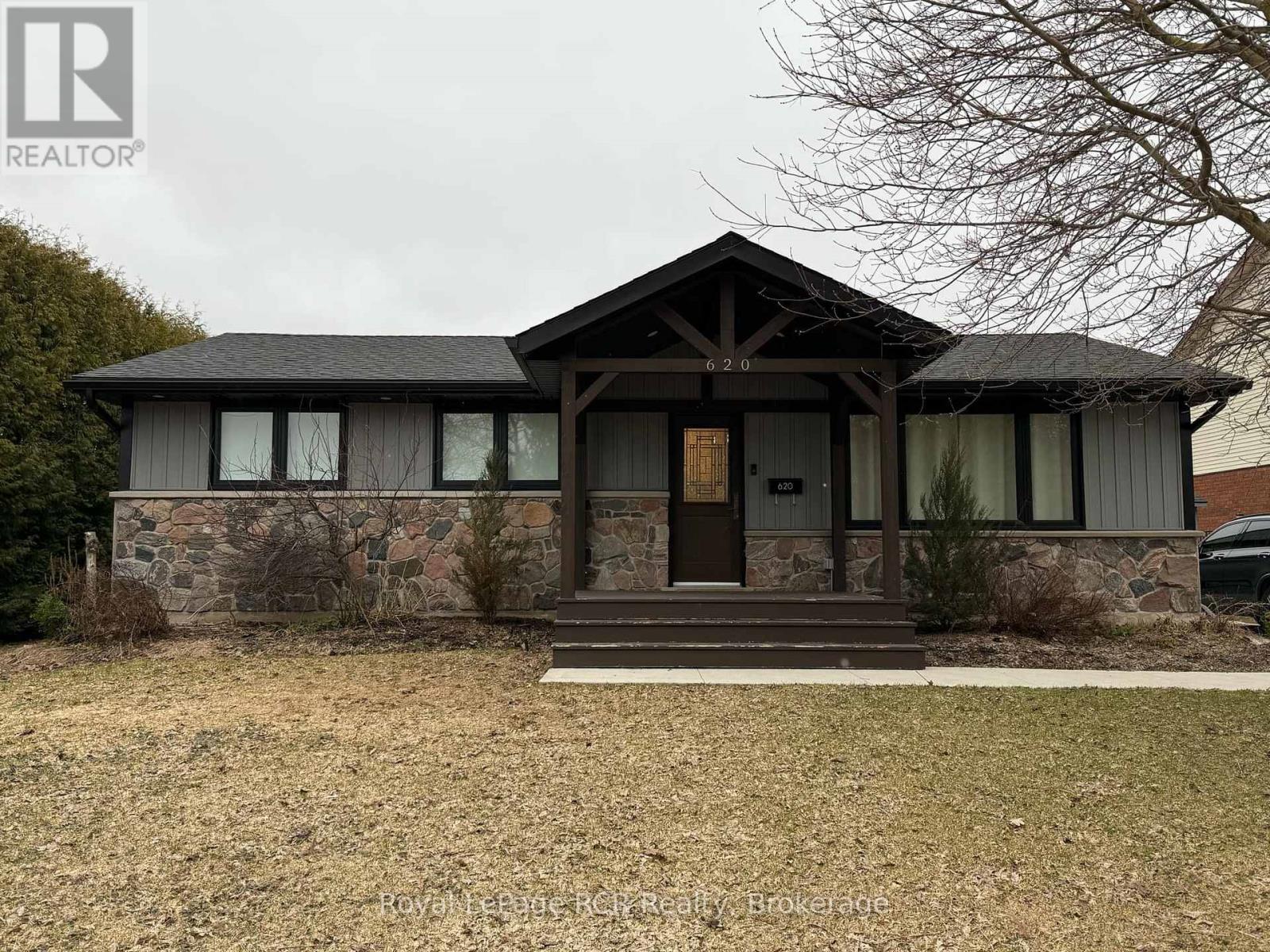- Houseful
- ON
- Lambton Shores
- N0M
- 52 E Glen Dr
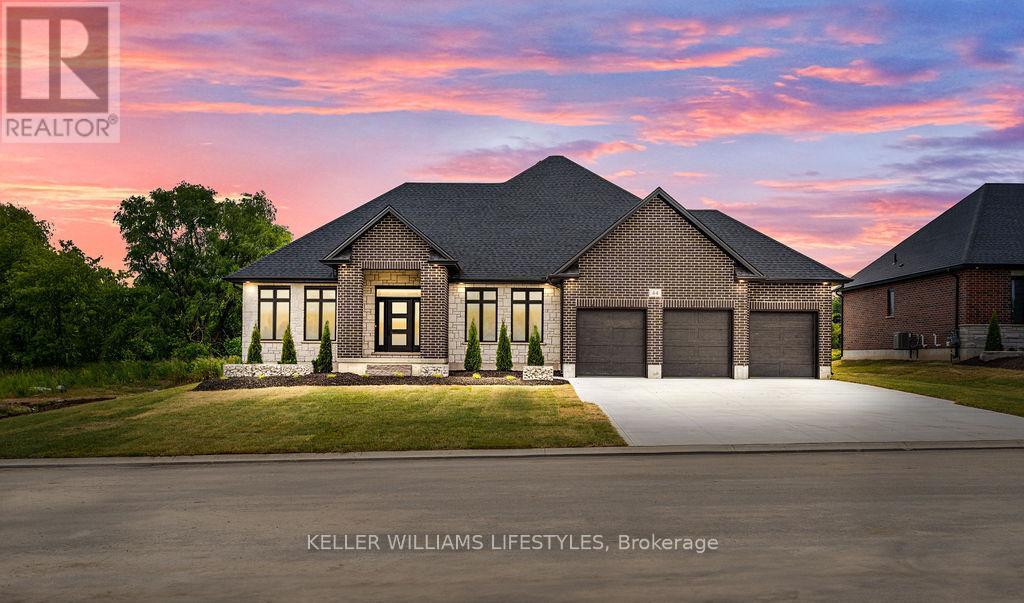
Highlights
Description
- Time on Houseful138 days
- Property typeSingle family
- StyleBungalow
- Median school Score
- Mortgage payment
Welcome to the Marquis, an exquisite 2,378 sqft bungalow in Crossfield Estates, designed for luxurious, functional living. This stunning home features 3 spacious bedrooms, 2.5 baths, and an open-concept layout that blends comfort and style. The great room, anchored by a gas fireplace, flows into the gourmet kitchen with quartz countertops, a walk-in pantry, and a large island. The primary suite is a true retreat, with a spa-inspired ensuite offering a soaker tub, glass shower, and walk-in closet. Two additional bedrooms share a well-appointed bath. A dedicated office, mudroom/laundry, and an oversized three-car garage add convenience. Enjoy outdoor living on the covered porches. Built with high-end finishes like engineered hardwood, tile flooring, and a high-efficiency HVAC system, the Marquis blends elegance and modern functionality. Other models and lots available. Price includes HST. Property tax & assessment not set. Hot water tank is a rental. To be built, sold from floor plans. (id:63267)
Home overview
- Cooling Central air conditioning
- Heat source Natural gas
- Heat type Forced air
- Sewer/ septic Sanitary sewer
- # total stories 1
- # parking spaces 6
- Has garage (y/n) Yes
- # full baths 2
- # half baths 1
- # total bathrooms 3.0
- # of above grade bedrooms 3
- Subdivision Arkona
- Lot size (acres) 0.0
- Listing # X12200764
- Property sub type Single family residence
- Status Active
- Primary bedroom 15m X 17.6m
Level: Main - Kitchen 15m X 10m
Level: Main - 3rd bedroom 12m X 11.6m
Level: Main - Dining room 14.6m X 12m
Level: Main - Great room 22m X 16.6m
Level: Main - 2nd bedroom 12m X 11.6m
Level: Main - Office 15.1m X 10m
Level: Main
- Listing source url Https://www.realtor.ca/real-estate/28426016/52-east-glen-drive-lambton-shores-arkona-arkona
- Listing type identifier Idx

$-2,869
/ Month

