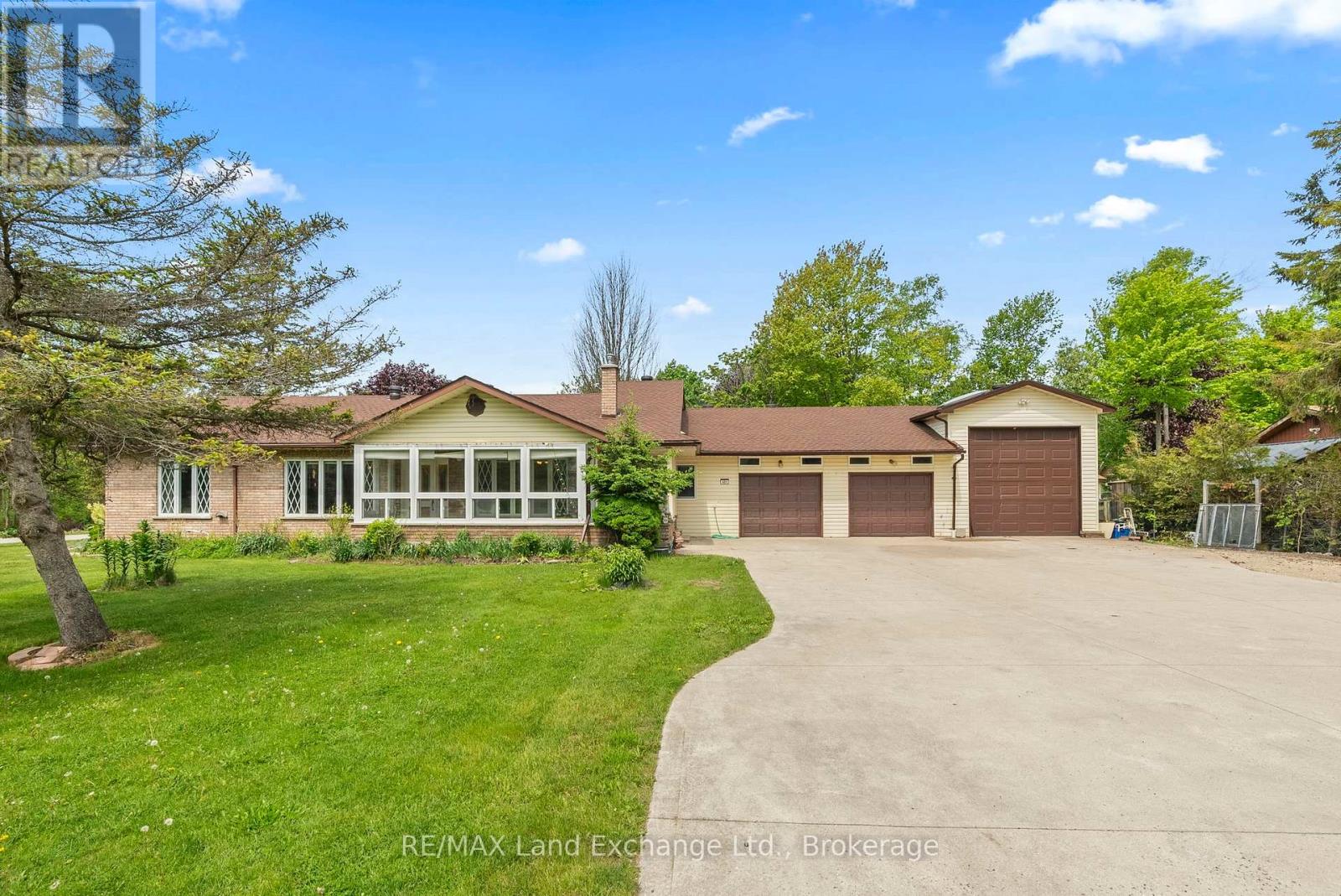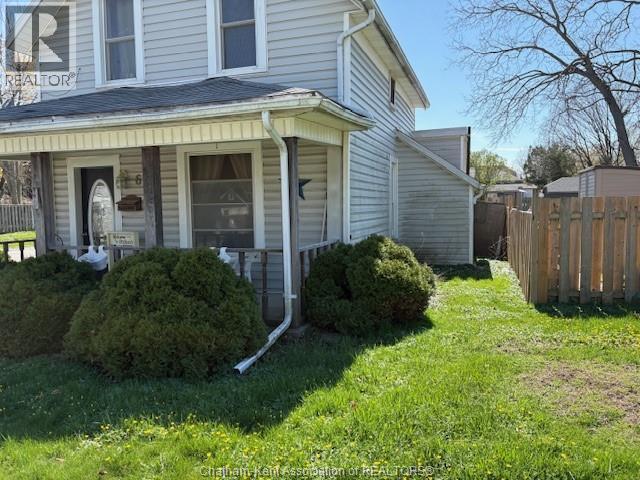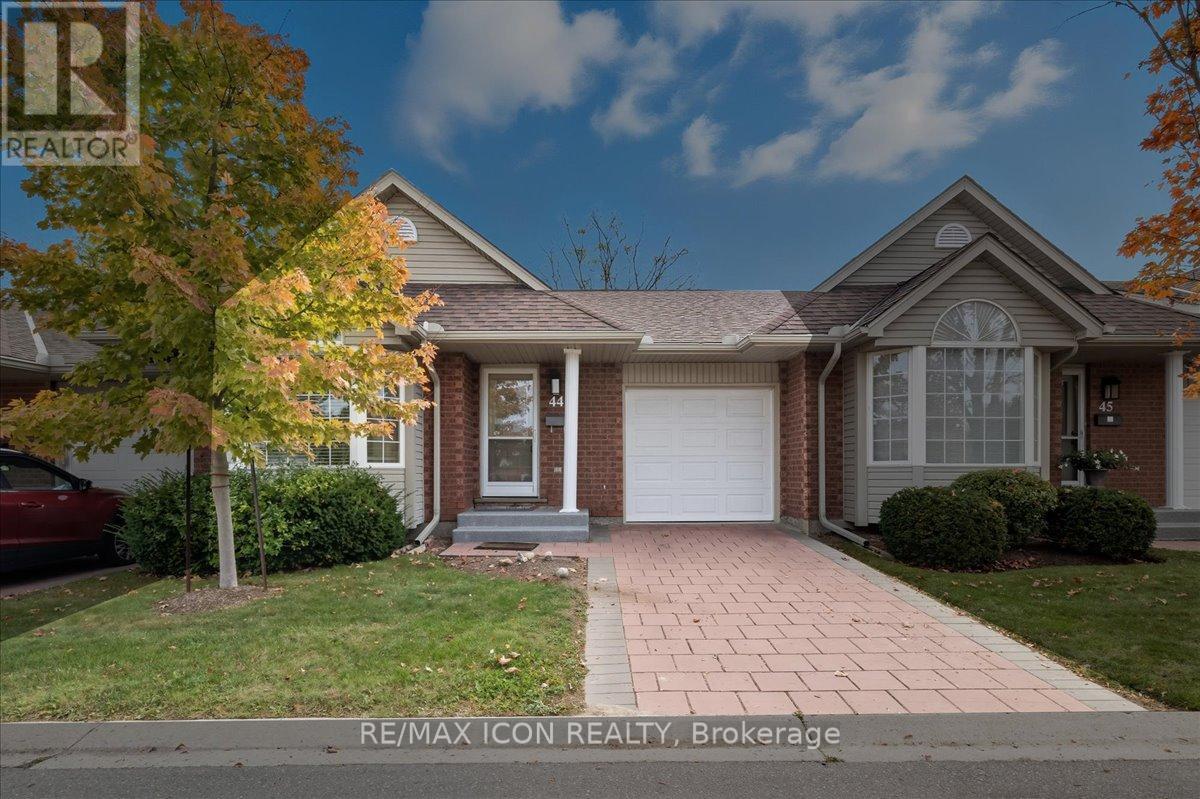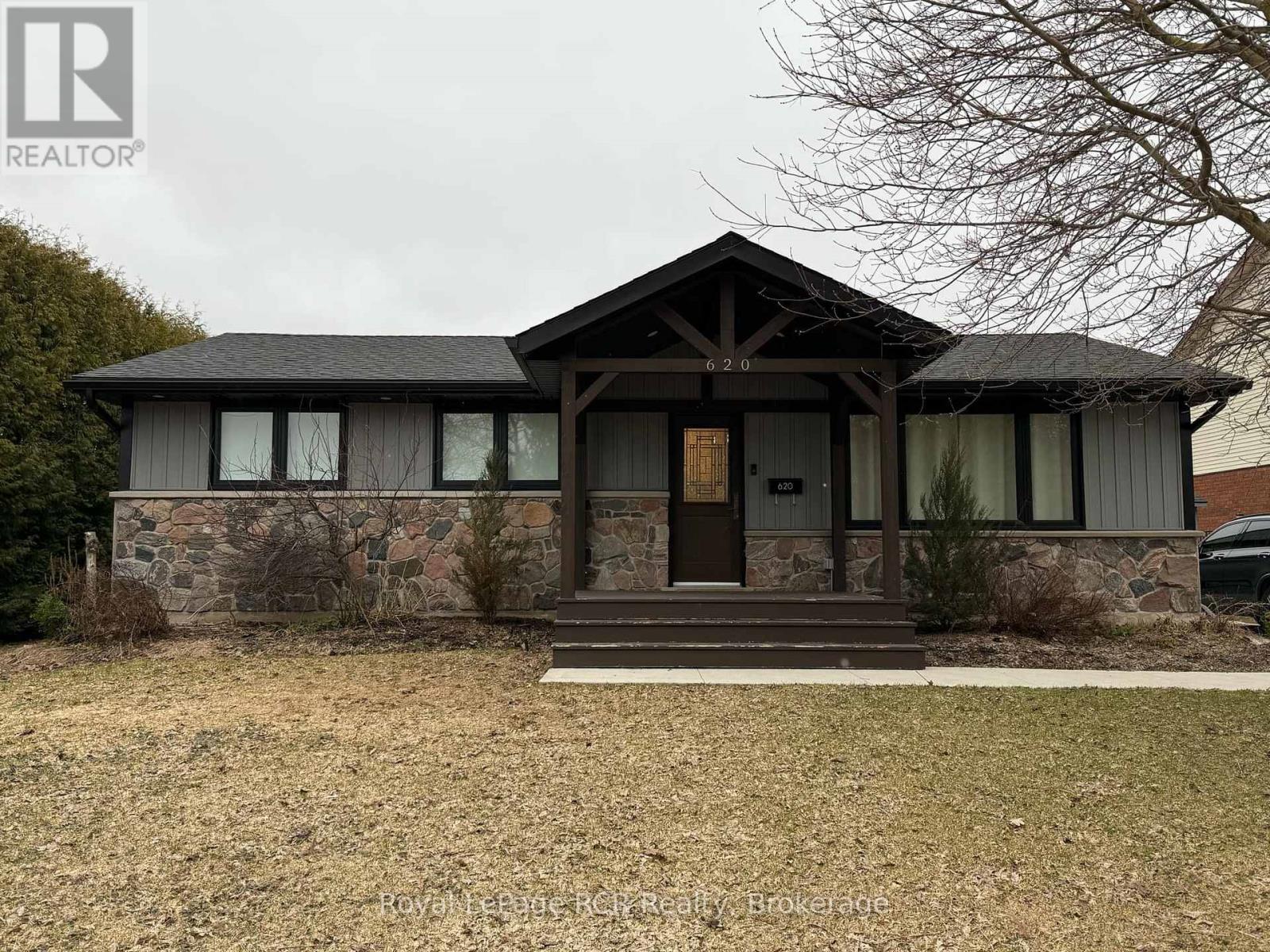- Houseful
- ON
- Lambton Shores
- N0M
- 54 E Glen Dr
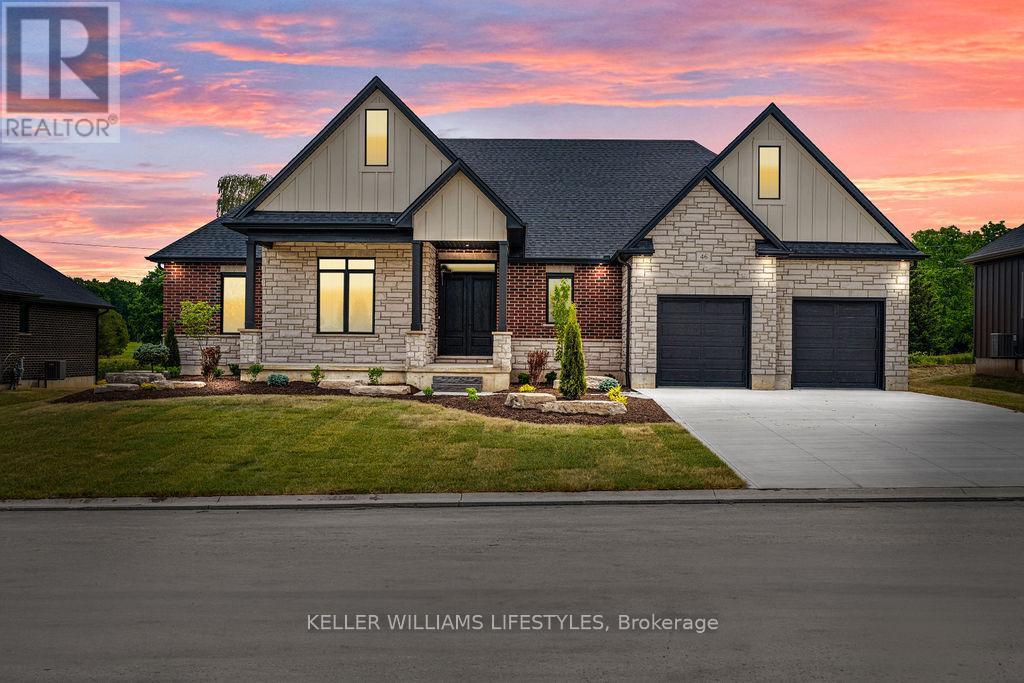
Highlights
Description
- Time on Houseful138 days
- Property typeSingle family
- StyleBungalow
- Median school Score
- Mortgage payment
Step into the Rivera, a 2,462 sqft bungalow in Crossfield Estates that combines modern elegance with everyday comfort. Designed for functionality & style, this home offers 4 beds, including a flexible space for a home office, and 2.5 baths. The heart of the home is the expansive great room, featuring soaring ceilings, custom built-ins, and a cozy gas fireplace. The gourmet kitchen is a chefs dream, with quartz countertops, a walk-in pantry, and a breakfast bar. Retreat to the luxurious primary suite with a spa-inspired ensuite featuring a freestanding tub, glass shower, and walk-in closet. Thoughtful details like a laundry/mudroom and oversized garage add to its practicality. Outdoor living is easy with covered porches, ideal for relaxing or entertaining. With high-end finishes, the Rivera offers sophistication and everyday ease. Other models and lots available. Price includes HST. Property tax & assessment not set. Hot water tank is a rental. To be built, being sold from floor plans. (id:63267)
Home overview
- Cooling Central air conditioning
- Heat source Natural gas
- Heat type Forced air
- Sewer/ septic Sanitary sewer
- # total stories 1
- # parking spaces 4
- Has garage (y/n) Yes
- # full baths 2
- # half baths 1
- # total bathrooms 3.0
- # of above grade bedrooms 4
- Has fireplace (y/n) Yes
- Subdivision Arkona
- Lot size (acres) 0.0
- Listing # X12200763
- Property sub type Single family residence
- Status Active
- 4th bedroom 13.4m X 11m
Level: Main - 2nd bedroom 12.8m X 12m
Level: Main - Kitchen 15.2m X 8.7m
Level: Main - Dining room 11.8m X 10.2m
Level: Main - Primary bedroom 14.2m X 16.8m
Level: Main - 3rd bedroom 12m X 12m
Level: Main - Great room 23.11m X 20.1m
Level: Main
- Listing source url Https://www.realtor.ca/real-estate/28426015/54-east-glen-drive-lambton-shores-arkona-arkona
- Listing type identifier Idx

$-2,949
/ Month

