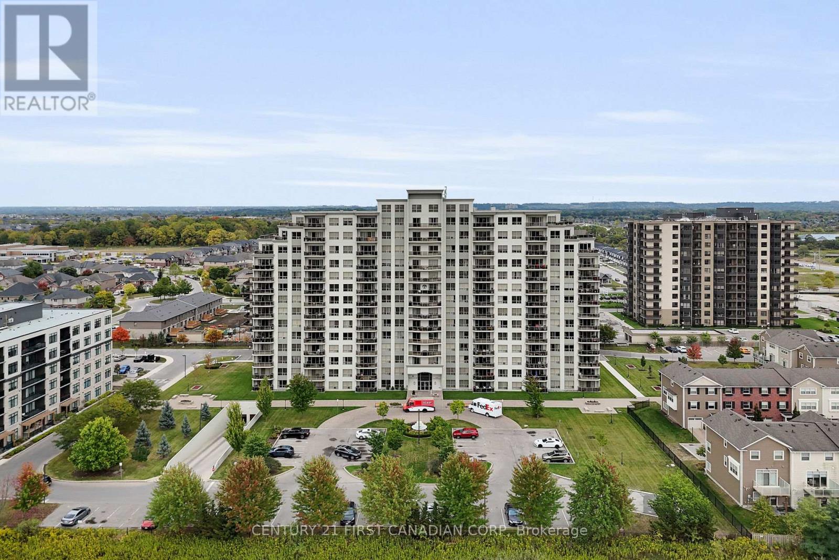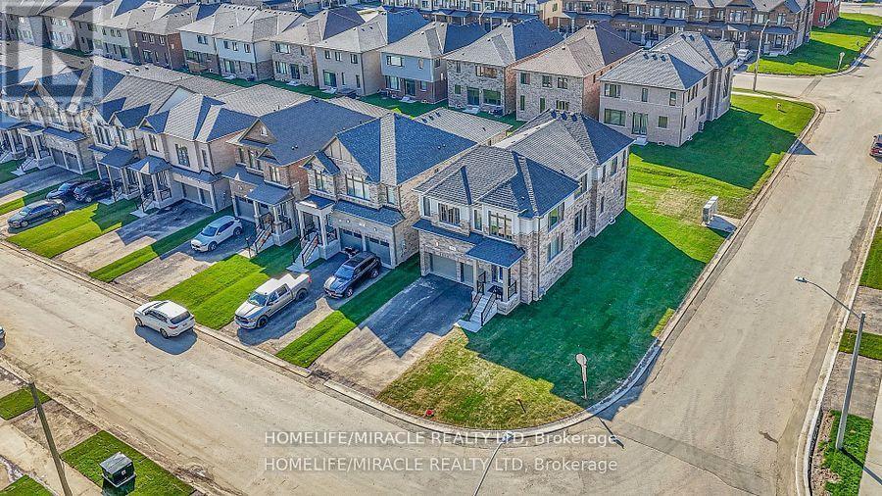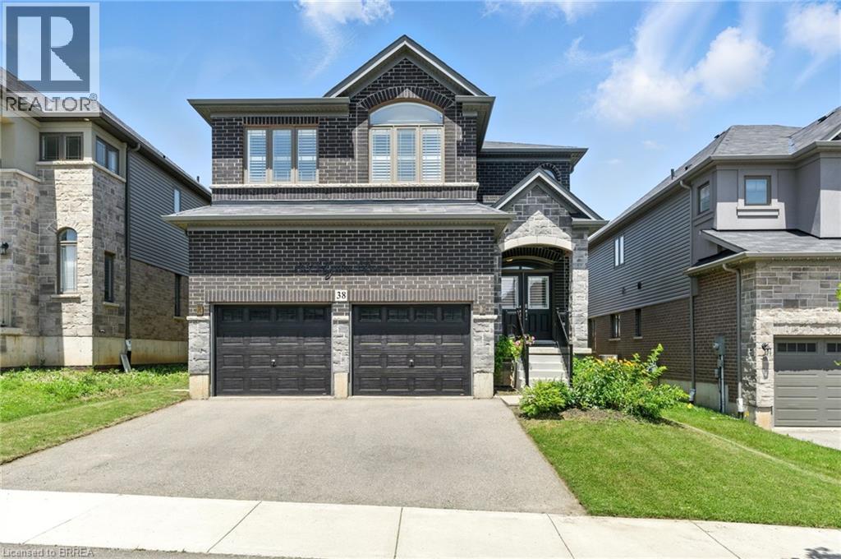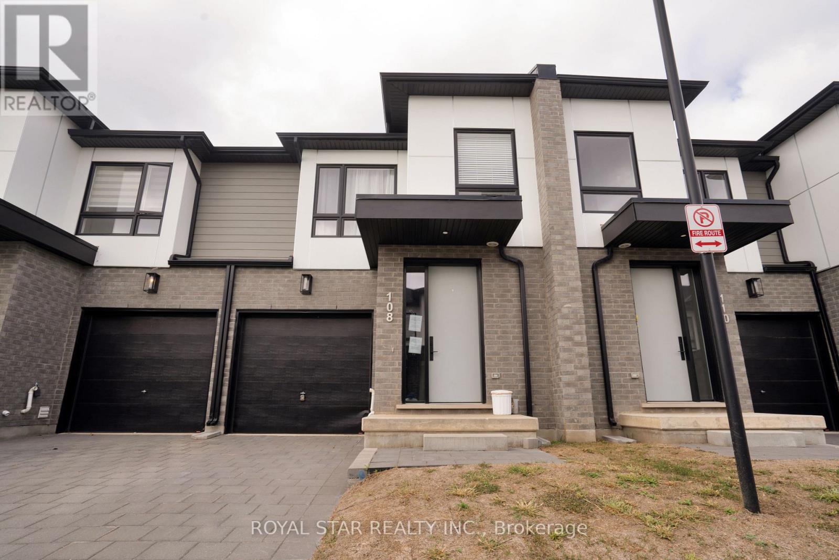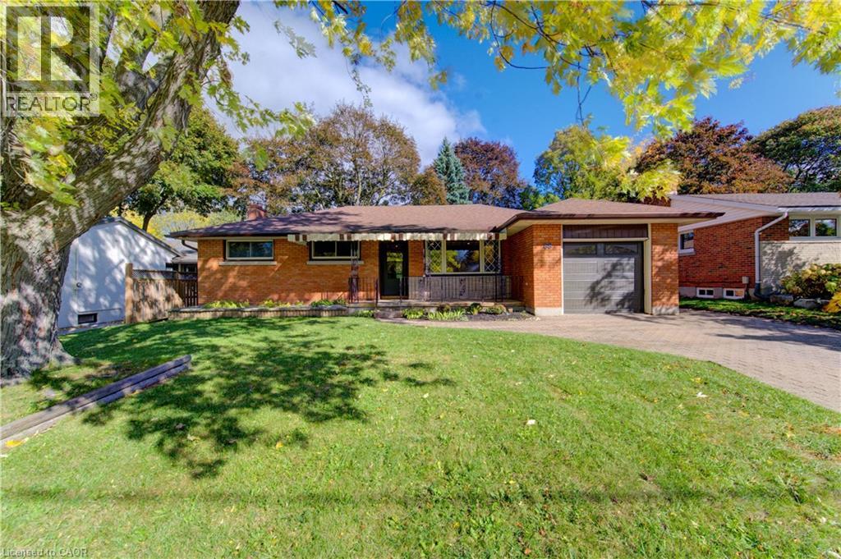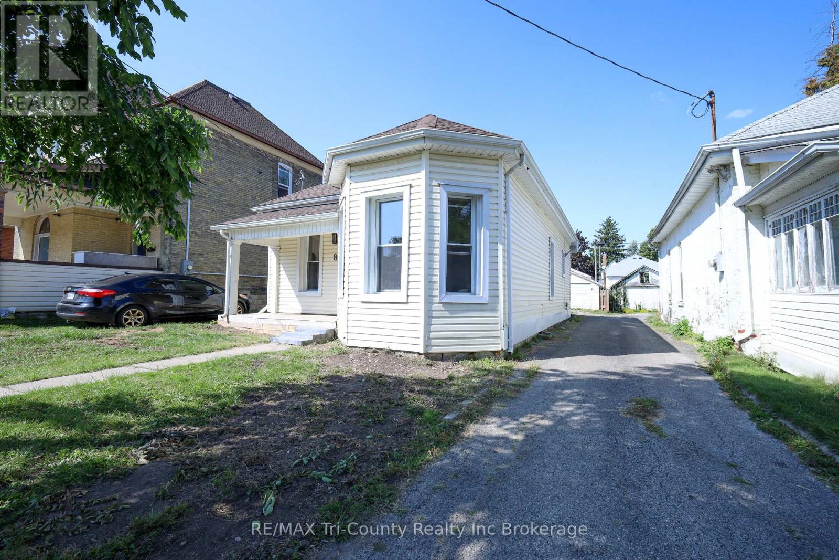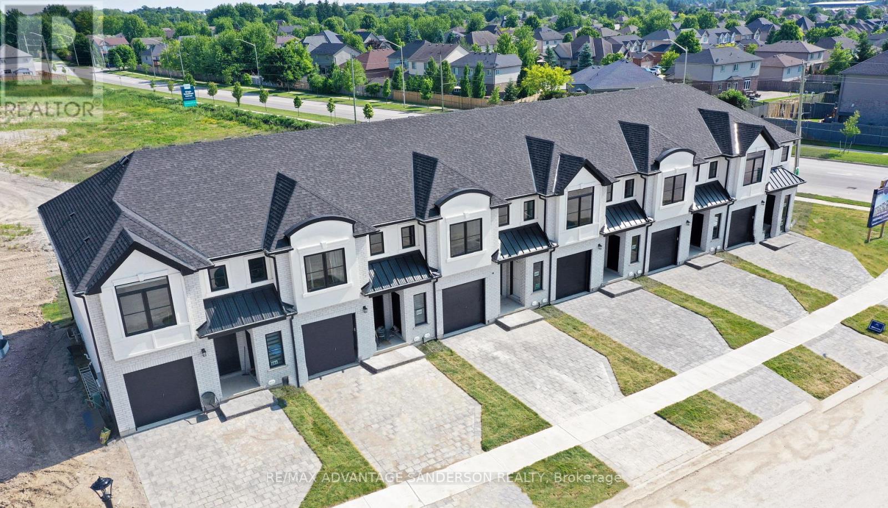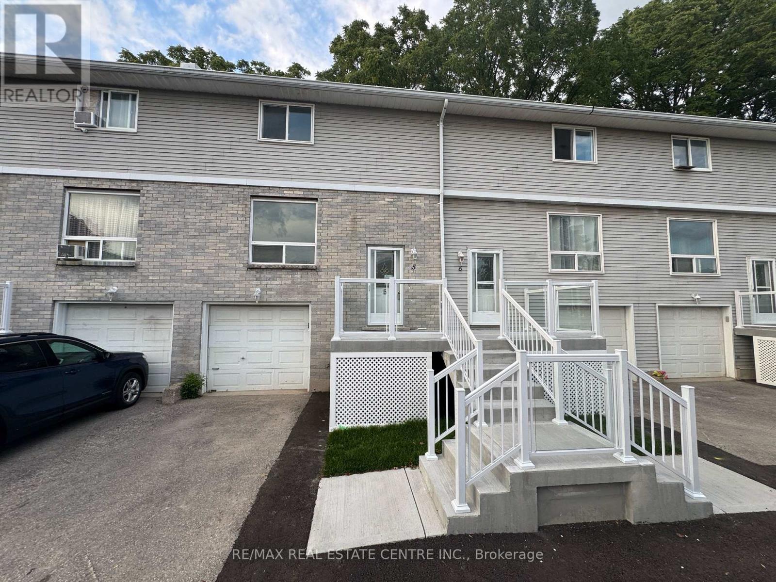- Houseful
- ON
- Lambton Shores
- N0M
- 55 Centre St
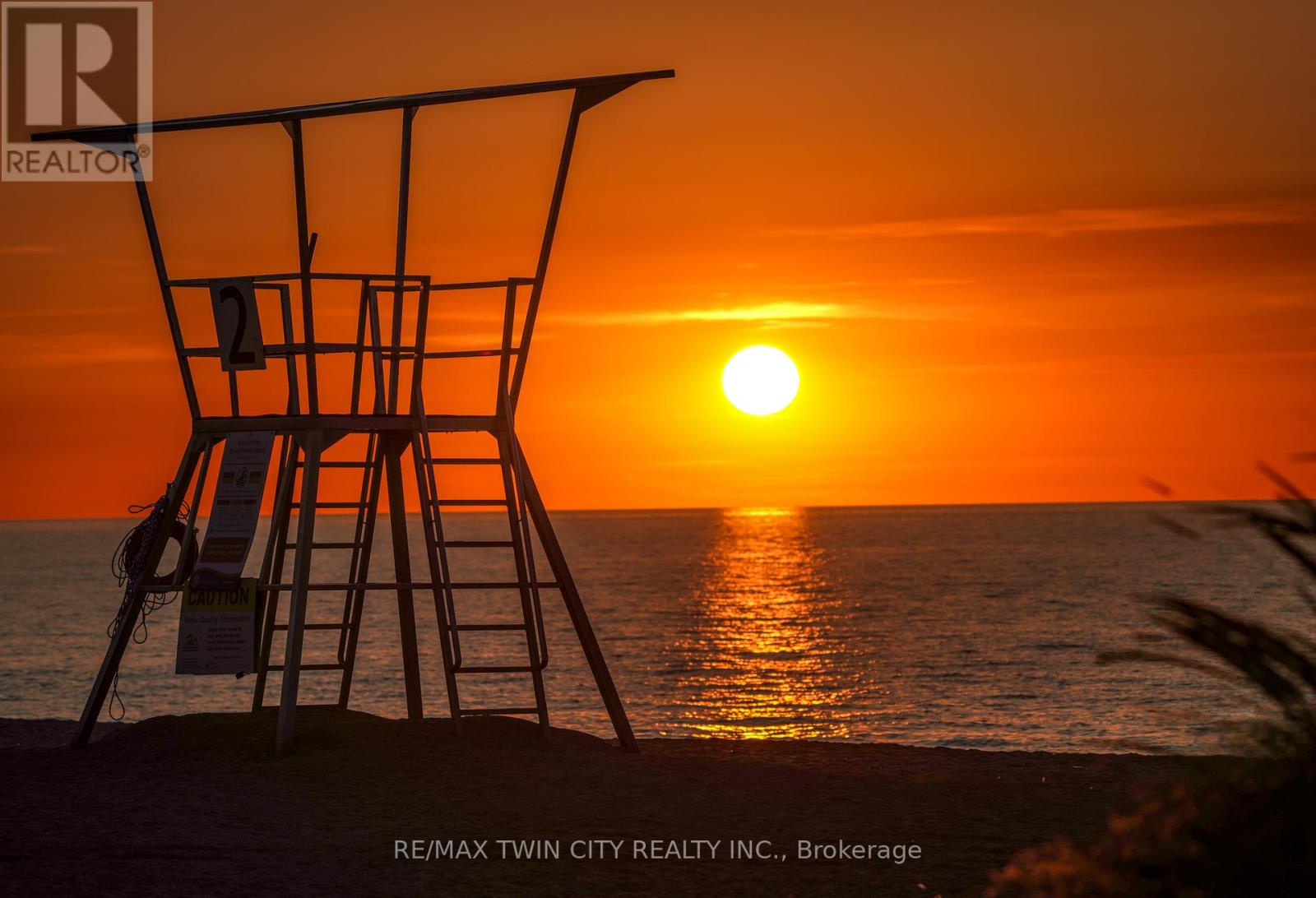
Highlights
Description
- Time on Housefulnew 5 days
- Property typeSingle family
- Median school Score
- Mortgage payment
ATTENTION INVESTORS!! LOCATION...LOCATION...LOCATION!! Welcome to this breathtaking modern 3-storey home, nestled in the sought-after downtown area of Grand Bend. Just steps away from the sandy shores of Grand Bends famous Main Beach, this stunning home offers just under 3000 sq. ft. of luxurious living space, high-end finishes, and a total of 5 bedrooms and 6 bathrooms, truly an absolute WOW! Step inside to discover the main floor featuring a dining room, kitchen with quartz countertops and sliders leading to the interlock stone patio...perfect for barbequing and entertaining, living room with gas fireplace, and a convenient 2-piece powder room. Retreat to the impressive primary suite on the second level, boasting a 5-piece ensuite, generously sized bedroom, and walk-in closet, truly a sanctuary. The second level also offers another bedroom with a 3-piece ensuite and a laundry room, providing convenience and functionality. Ascend to the third level to find 2 additional bedrooms, one with a 3-piece ensuite, a 4-piece bath, relaxing sauna, and a sitting area with a bar leading to the spacious rooftop deck perfect for enjoying stunning sunset views and outdoor relaxation. The basement is a fully finished in-law suite with 1 bedroom, 3-piece bath, kitchen, living room and laundry hookup - connected to the main house yet offering a separate entrance for added privacy and versatility...could also be rented out for extra income! Outside, the interlocking driveway offers ample parking for up to 5 vehicles, while the spacious rooftop deck features an outdoor gas fireplace, providing the perfect setting for entertaining or unwinding in style. Don't miss out on this showpiece home, offering a perfect blend of luxury, style, and functionality. Seize the opportunity to own your dream home in the heart of Grand Bend, steps away from the beach and all the amenities this vibrant community has to offer! (id:63267)
Home overview
- Cooling Central air conditioning, air exchanger
- Heat source Natural gas
- Heat type Heat pump
- Sewer/ septic Sanitary sewer
- # total stories 3
- # parking spaces 6
- Has garage (y/n) Yes
- # full baths 4
- # half baths 1
- # total bathrooms 5.0
- # of above grade bedrooms 5
- Has fireplace (y/n) Yes
- Subdivision Grand bend
- Lot size (acres) 0.0
- Listing # X12046156
- Property sub type Single family residence
- Status Active
- Bathroom 2.13m X 1.52m
Level: 2nd - Laundry Measurements not available
Level: 2nd - Primary bedroom 5.32m X 4.99m
Level: 2nd - 2nd bedroom 3.2m X 3.43m
Level: 2nd - Bathroom 3.59m X 4.23m
Level: 2nd - 4th bedroom 3.28m X 3.27m
Level: 3rd - Bathroom 1.52m X 3.04m
Level: 3rd - Other Measurements not available
Level: 3rd - Family room 3.21m X 5.91m
Level: 3rd - Bathroom 1.51m X 2.73m
Level: 3rd - 3rd bedroom 3.2m X 4.72m
Level: 3rd - Bathroom 1.64m X 2.22m
Level: Lower - Kitchen 2.87m X 5.18m
Level: Lower - 5th bedroom 3.22m X 3.35m
Level: Lower - Living room 3.42m X 6.35m
Level: Lower - Living room 5.64m X 3.82m
Level: Main - Kitchen 3.37m X 3.75m
Level: Main - Bathroom 1.14m X 1.5m
Level: Main - Dining room 4.37m X 2.7m
Level: Main
- Listing source url Https://www.realtor.ca/real-estate/28084471/55-centre-street-lambton-shores-grand-bend-grand-bend
- Listing type identifier Idx

$-5,320
/ Month

