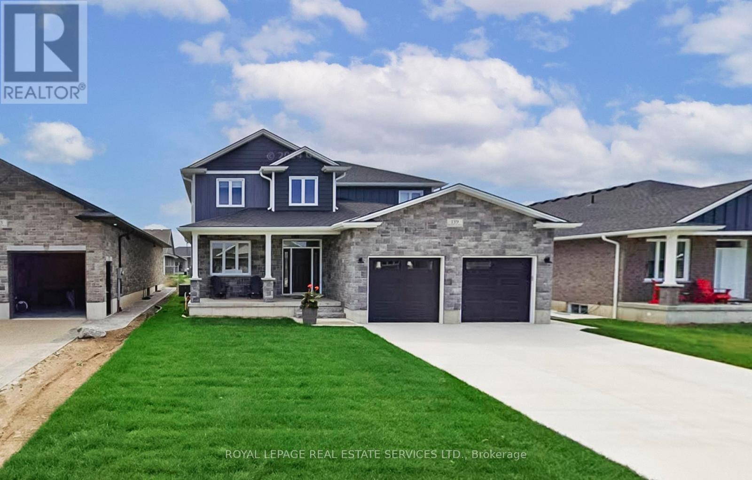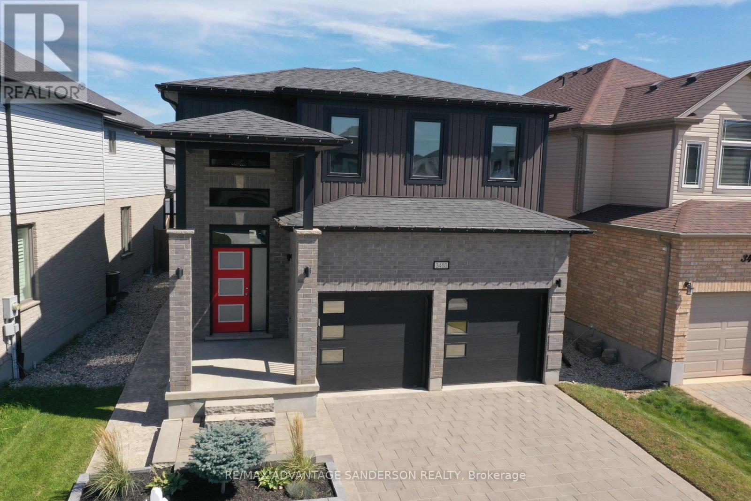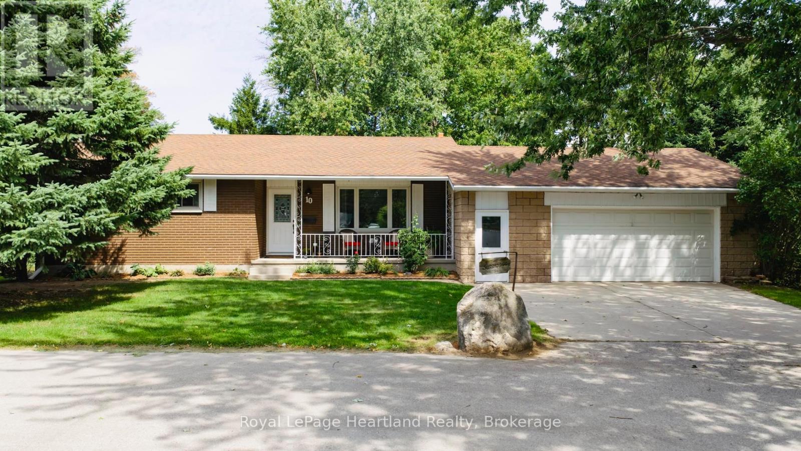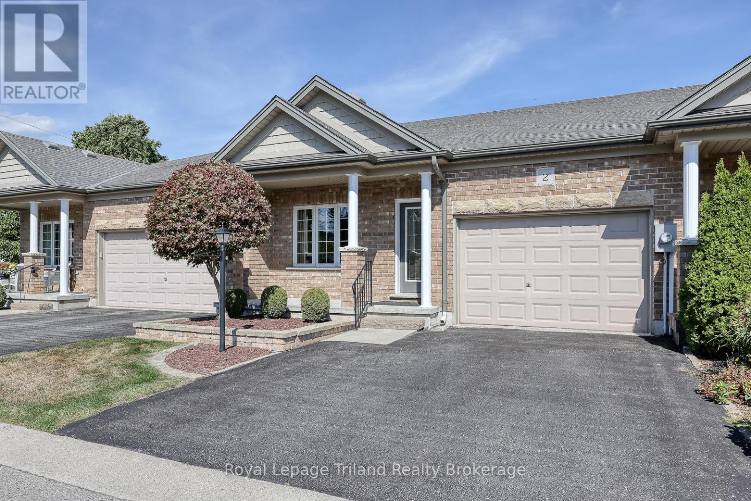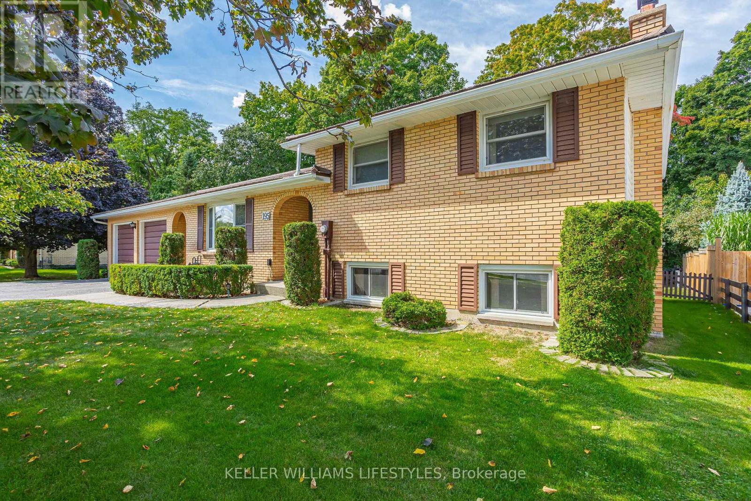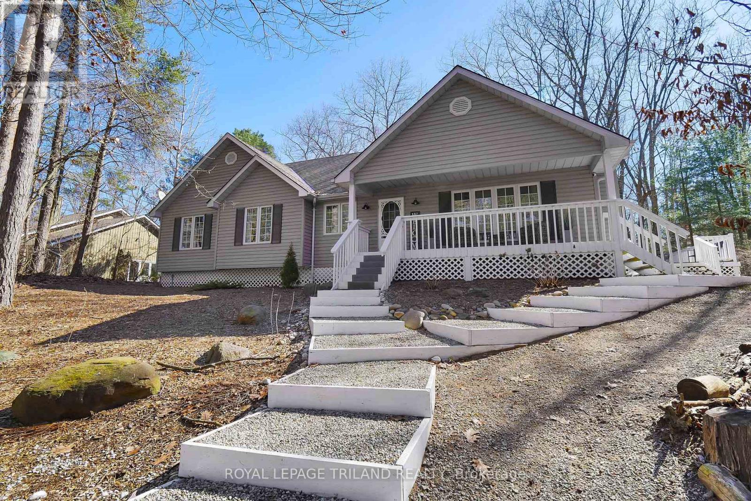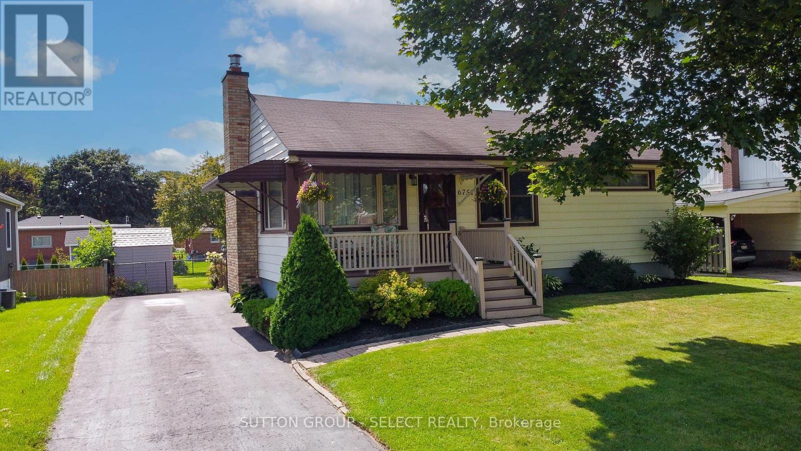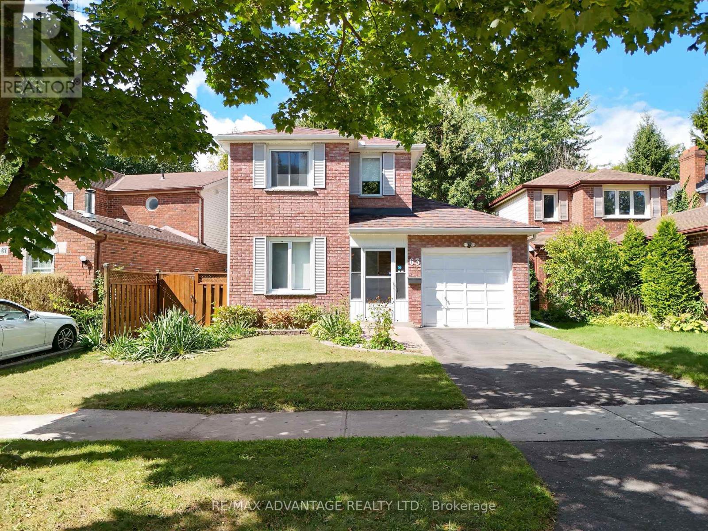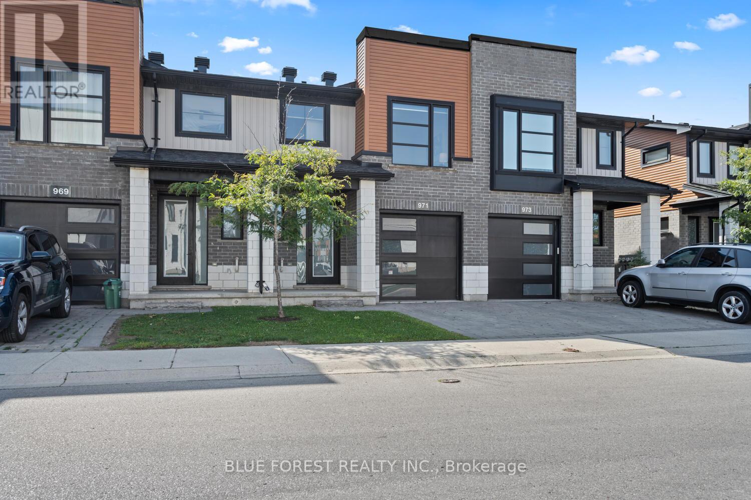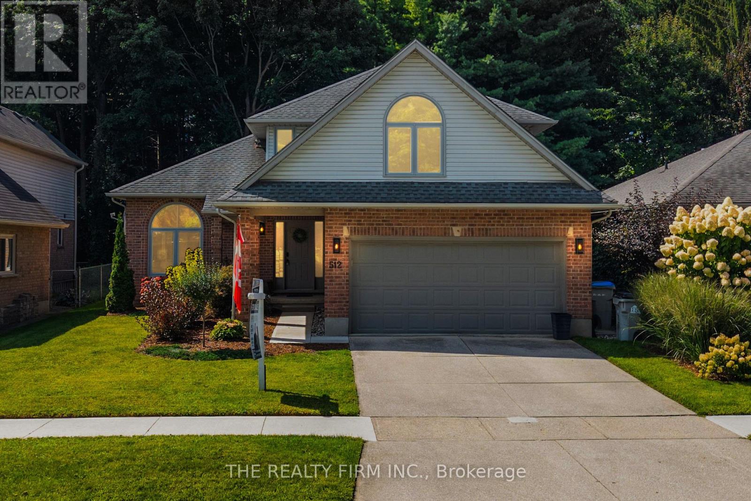- Houseful
- ON
- Lambton Shores
- N0N
- 6493 W Parkway Dr
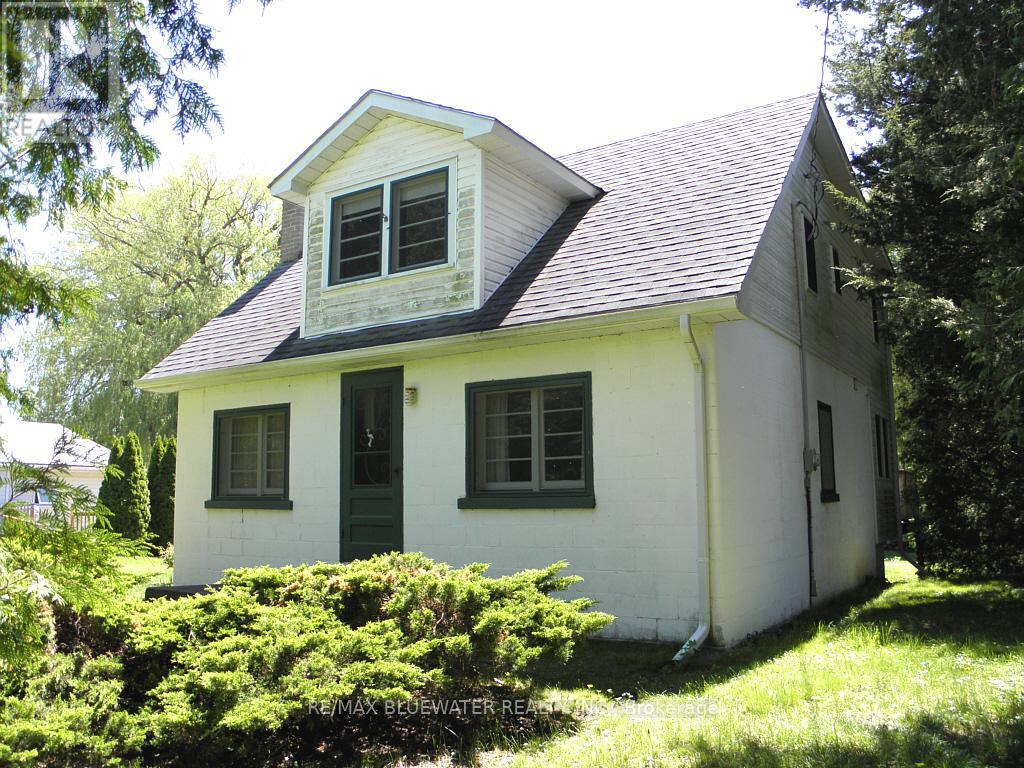
Highlights
Description
- Time on Housefulnew 41 hours
- Property typeSingle family
- Median school Score
- Mortgage payment
Prime location at Ipperwash Beach, located on opposite side of the road from Lake Front homes with beach access right across the road. 5 Bedroom, 2 bathroom furnished cottage with family room addition built in 1995. Living room with brick wood burning fire place, kitchen with older cabinets is open to dining room, main floor family room addition at rear has tile floors and walk out to large deck viewing rear yard, there is a 4 piece bath with small tub on the main floor. 5 bedrooms on 2nd floor all with wood floors, drywall walls and ceiling, 4 have electric baseboard heaters, 3 have closets also a 3 piece bath with shower on second floor, both baths have electric baseboard heaters. There is a full unfinished basement 6' 6" high with inside and outside access, has concrete floor with potential hook up for future laundry. Hydro panel is 100 amp w/breakers, the Cottage is in good condition. Exterior is painted concrete block and vinyl siding, roof shingles are older. There is a 25 x 12 foot rear deck and a 15' 6' x 6' 6" side deck overlooking rear lot with 12' x 6' metal bar-b-que area and several mature trees. There is a 24' 6" x 12' garage with a 24' x 13' foot lean ideal storage for the beach toys all located on a paved road. 100 amp hydro service with breakers, fibre hi-speed internet is available and natural gas runs down the road. Several public golf courses within 15 minutes. Located less than an hour from London or Bluewater bridge in Sarnia, shopping in Forest 10 minutes and 15 minutes to night life in Grand Bend. Quick possession is available. Ready to move in and enjoy the great sand beach and fantastic sunsets over Lake Huron! (id:63267)
Home overview
- Heat source Electric
- Heat type Baseboard heaters
- Sewer/ septic Septic system
- # total stories 2
- # parking spaces 9
- Has garage (y/n) Yes
- # full baths 2
- # total bathrooms 2.0
- # of above grade bedrooms 5
- Has fireplace (y/n) Yes
- Community features School bus
- Subdivision Lambton shores
- Lot desc Landscaped
- Lot size (acres) 0.0
- Listing # X12379405
- Property sub type Single family residence
- Status Active
- Den 2.59m X 2.26m
Level: 2nd - 3rd bedroom 3.66m X 3.66m
Level: 2nd - 2nd bedroom 3.96m X 2.97m
Level: 2nd - Bathroom 3.66m X 1.83m
Level: 2nd - 5th bedroom 3.35m X 3.07m
Level: 2nd - Bedroom 5.82m X 3.48m
Level: 2nd - 4th bedroom 3.6m X 2.92m
Level: 2nd - Family room 7.32m X 2.34m
Level: Main - Kitchen 3.05m X 2.97m
Level: Main - Living room 7.09m X 2.82m
Level: Main - Bathroom 2.95m X 1.22m
Level: Main - Dining room 3.05m X 2.97m
Level: Main
- Listing source url Https://www.realtor.ca/real-estate/28810654/6493-west-parkway-drive-lambton-shores-lambton-shores
- Listing type identifier Idx

$-1,866
/ Month

