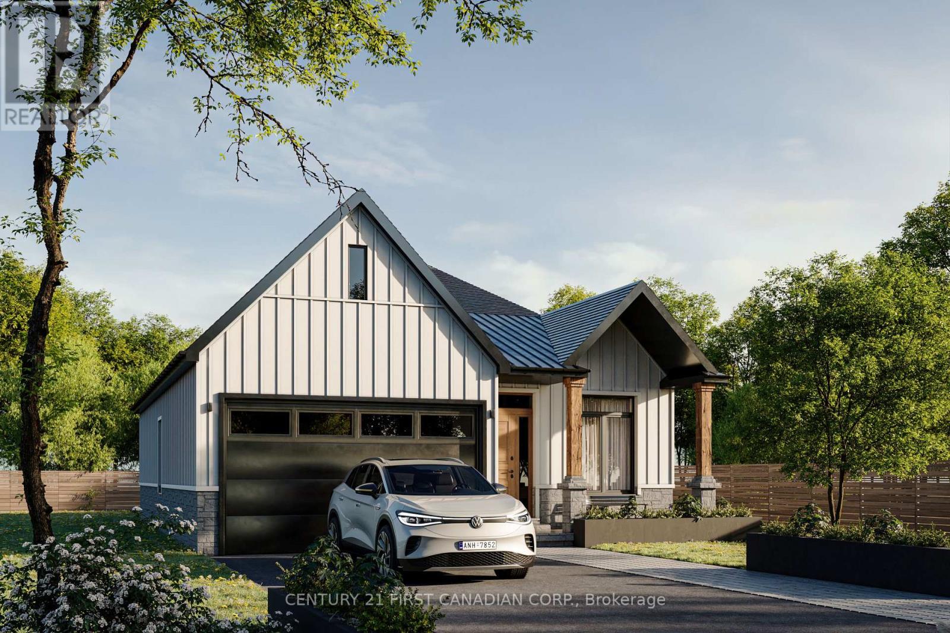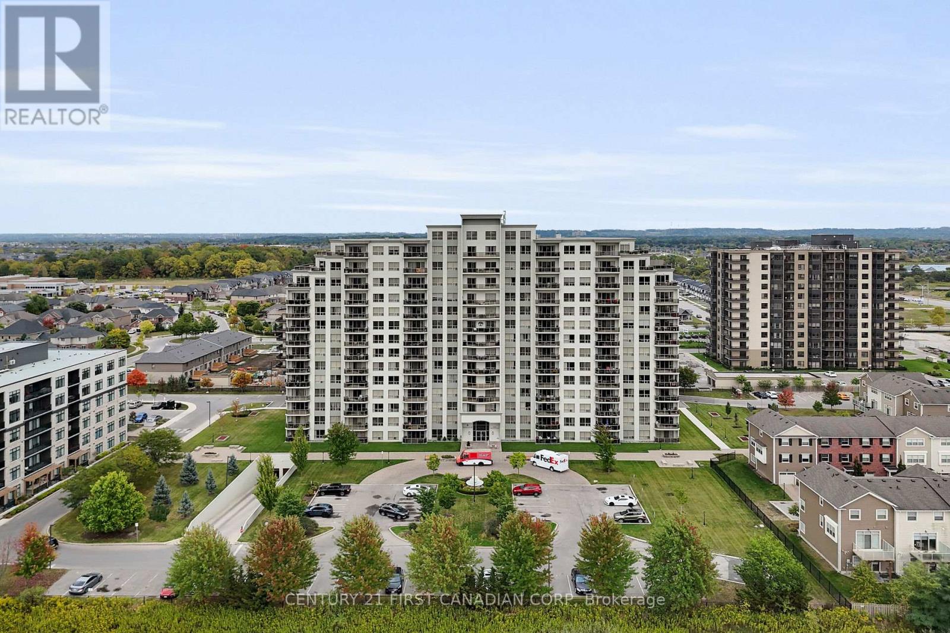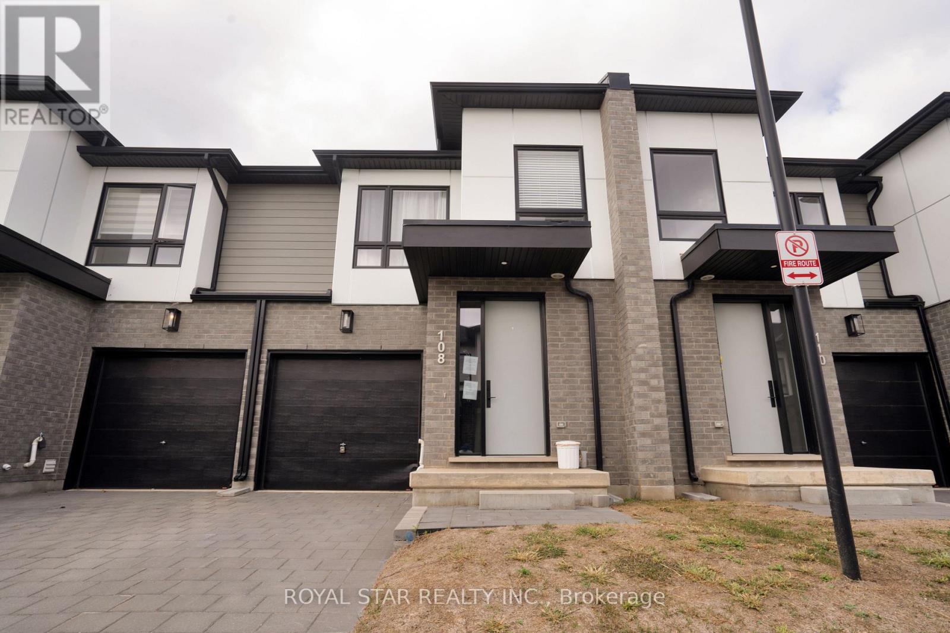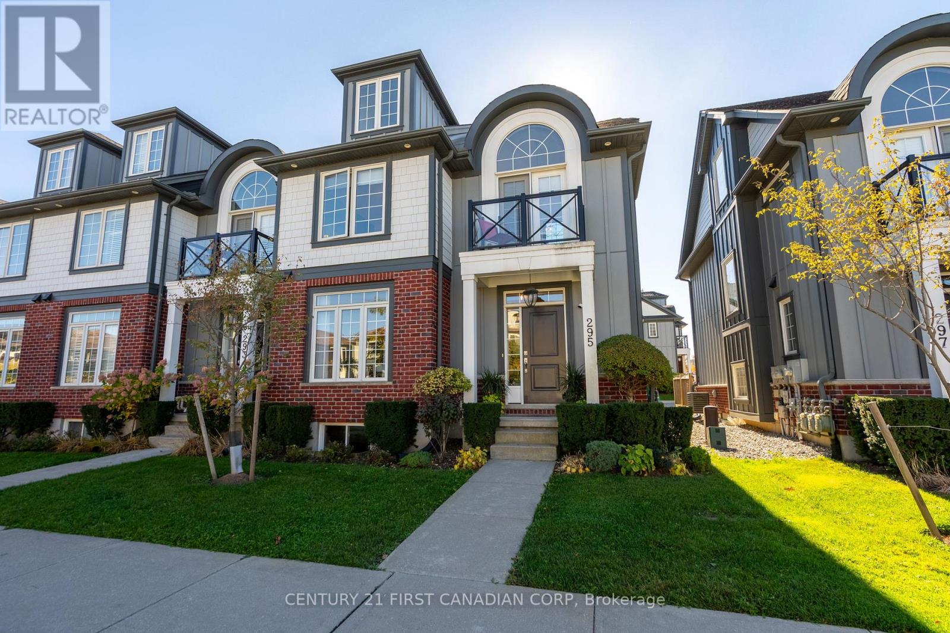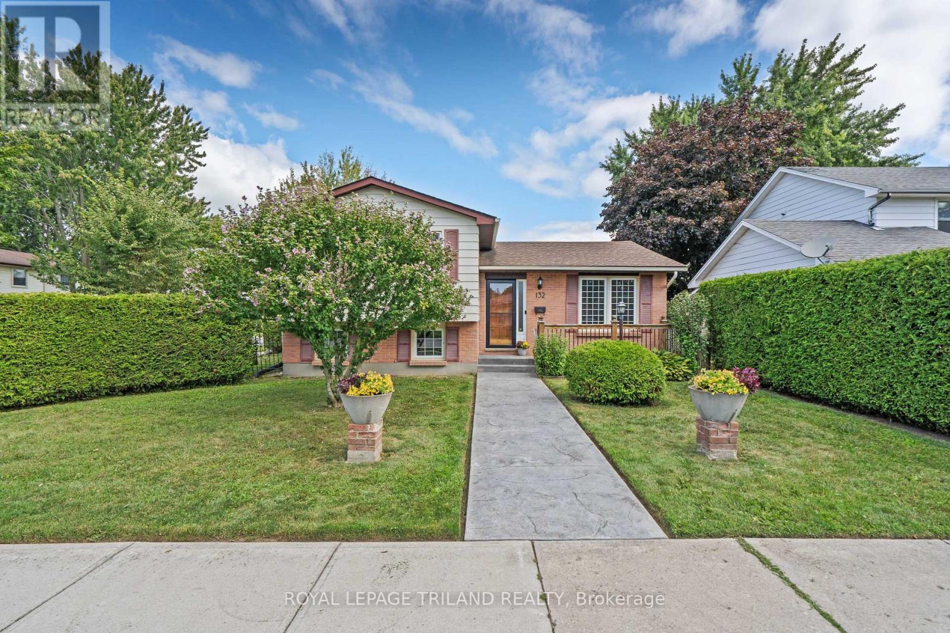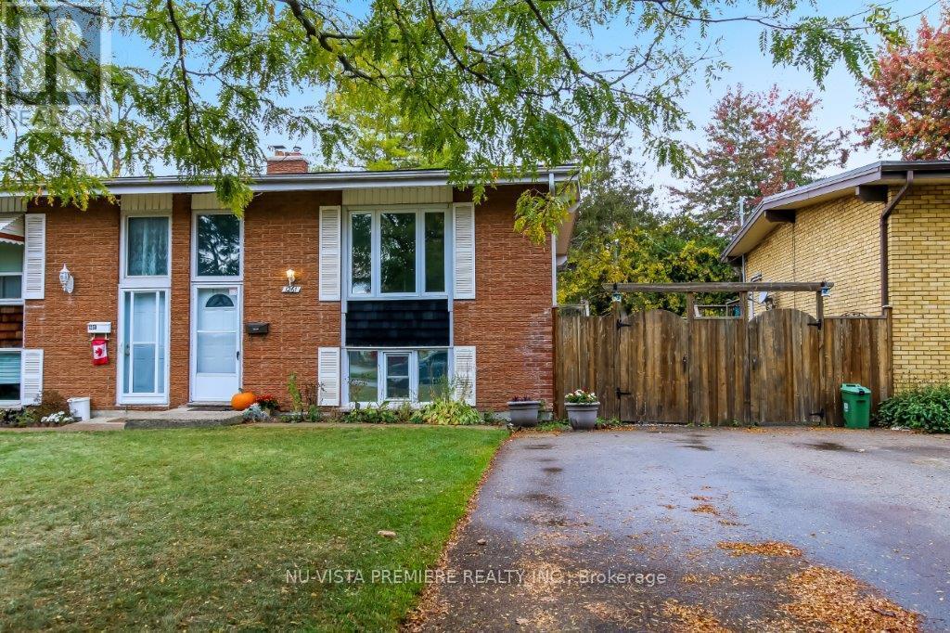- Houseful
- ON
- Lambton Shores
- N0N
- 6626 E Parkway Dr
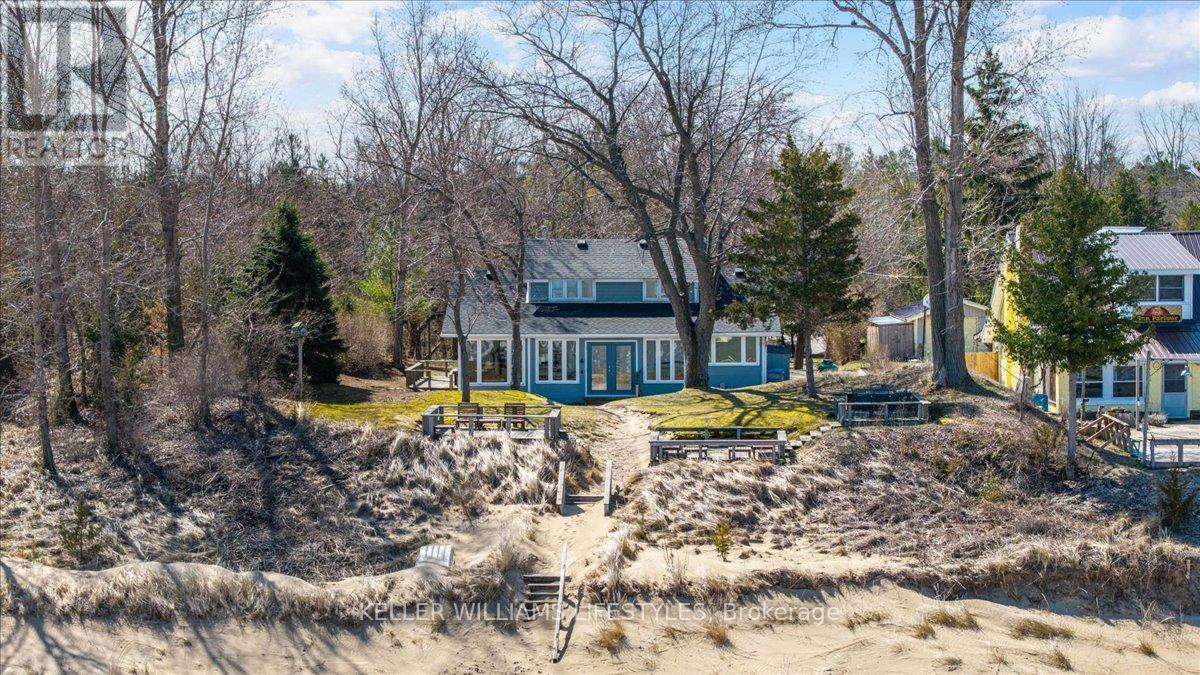
Highlights
Description
- Time on Houseful91 days
- Property typeSingle family
- Median school Score
- Mortgage payment
Welcome to one of the largest and most private properties in the desirable community of Ipperwash Beach. Set on nearly an acre of lakefront land, this rare gem boasts 540 ft of depth and 75 ft of frontage on the sparkling shores of Lake Huron. This home features 4 spacious bedrooms and is full of warmth and character, with charming details like exposed wood beams and panoramic lake views from nearly every room. Whether you're soaking in the sunset or enjoying a morning coffee by the water, the views here are simply unforgettable. This property offers endless potentialuse it as a relaxing summer getaway, a high-demand short-term rental, or seize the opportunity to build your dream home on a premium piece of lakefront land. Enjoy privacy, natural beauty, and unbeatable beach access all in one extraordinary location. Properties like this dont come along oftenexperience the peace, privacy, and beauty of life by the lake. (id:63267)
Home overview
- Heat source Propane
- Heat type Other
- Sewer/ septic Septic system
- # total stories 2
- # parking spaces 12
- # full baths 1
- # total bathrooms 1.0
- # of above grade bedrooms 4
- Has fireplace (y/n) Yes
- Subdivision Lambton shores
- View Direct water view
- Water body name Lake huron
- Lot size (acres) 0.0
- Listing # X12299424
- Property sub type Single family residence
- Status Active
- Bedroom 3.22m X 3.92m
Level: 2nd - Bedroom 2.54m X 3.92m
Level: 2nd - Other 3.22m X 2.05m
Level: Basement - Kitchen 2.63m X 3.63m
Level: Main - Dining room 2.33m X 5.37m
Level: Main - Living room 5.83m X 3.91m
Level: Main - Bedroom 3.9m X 2.49m
Level: Main - Primary bedroom 2.41m X 5.49m
Level: Main - Sunroom 5.73m X 2.35m
Level: Main
- Listing source url Https://www.realtor.ca/real-estate/28636664/6626-east-parkway-drive-lambton-shores-lambton-shores
- Listing type identifier Idx

$-4,507
/ Month





