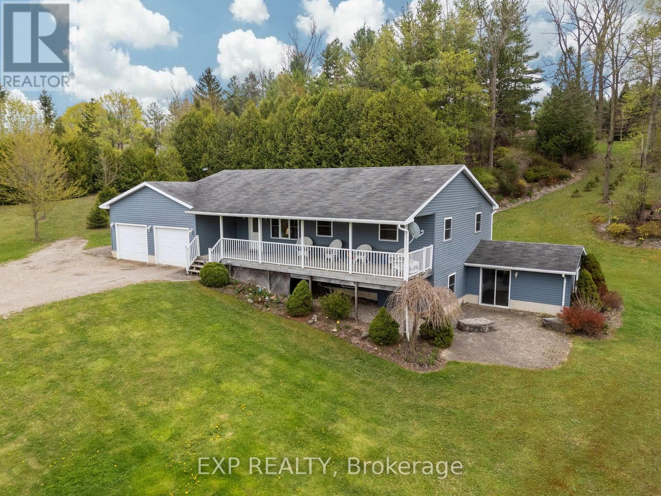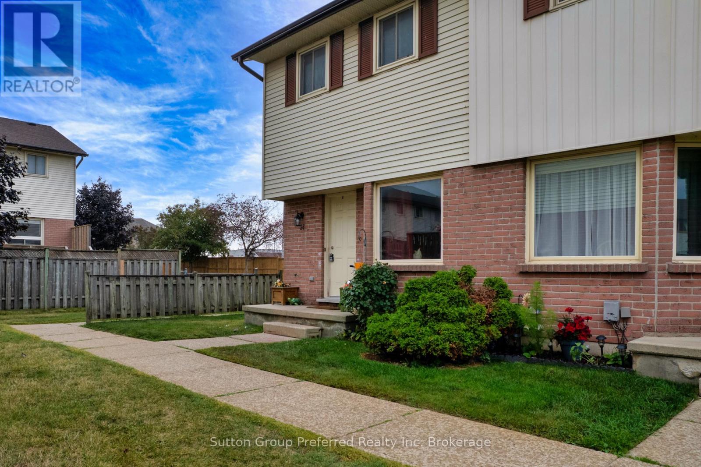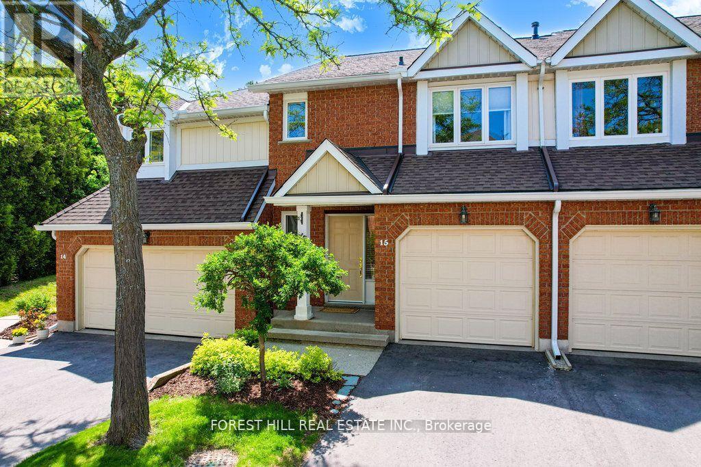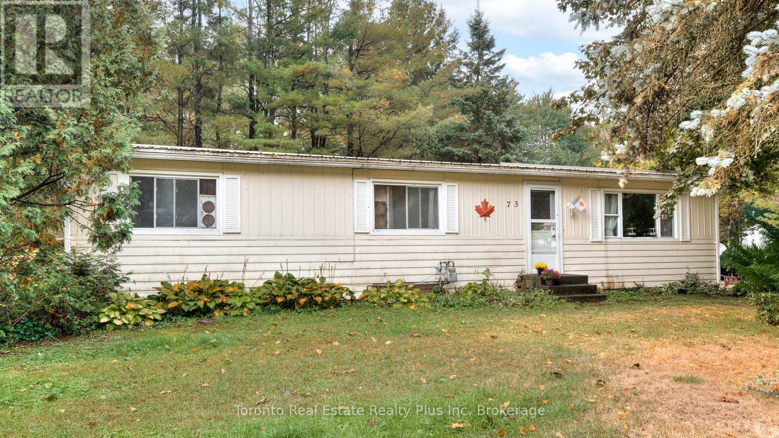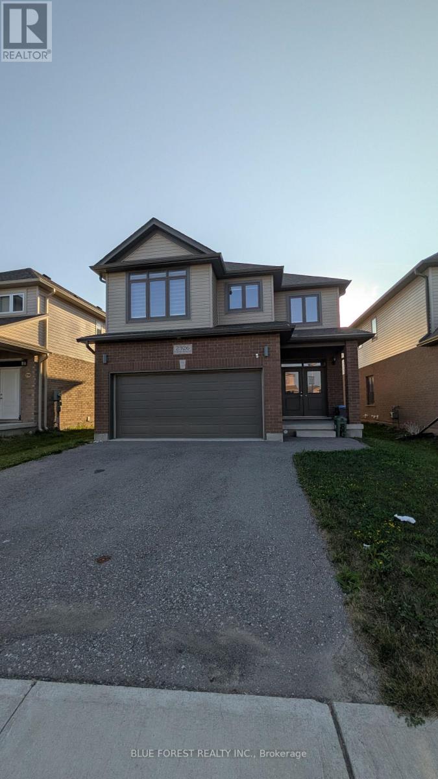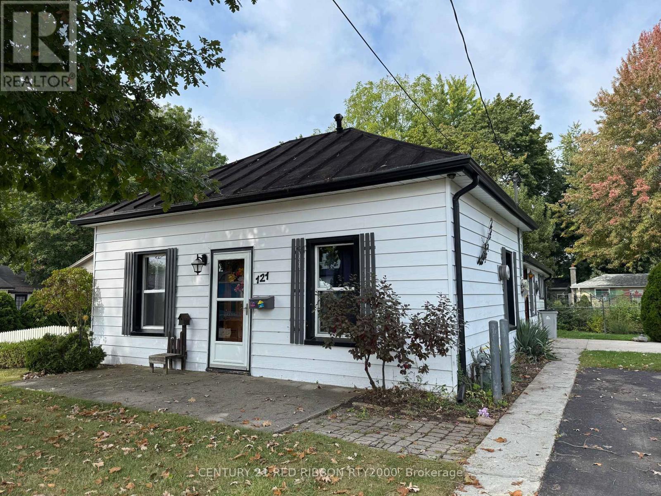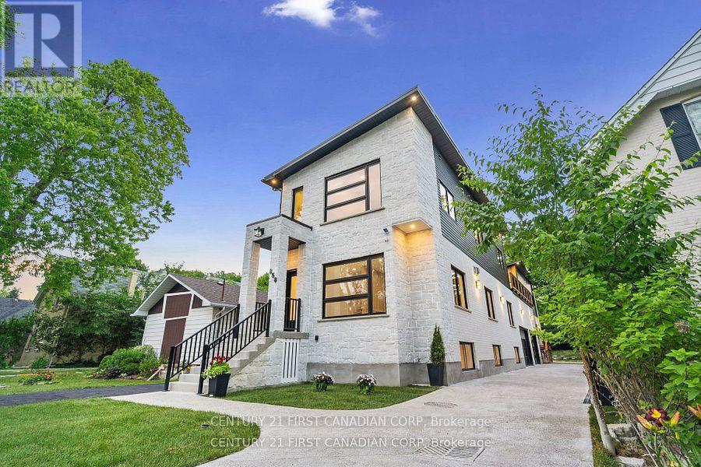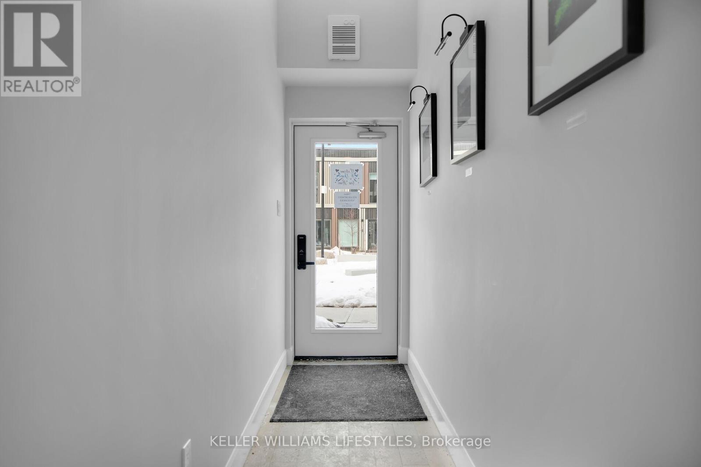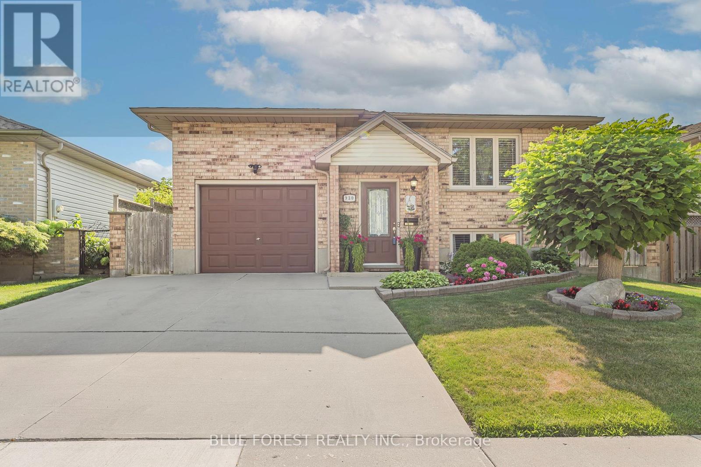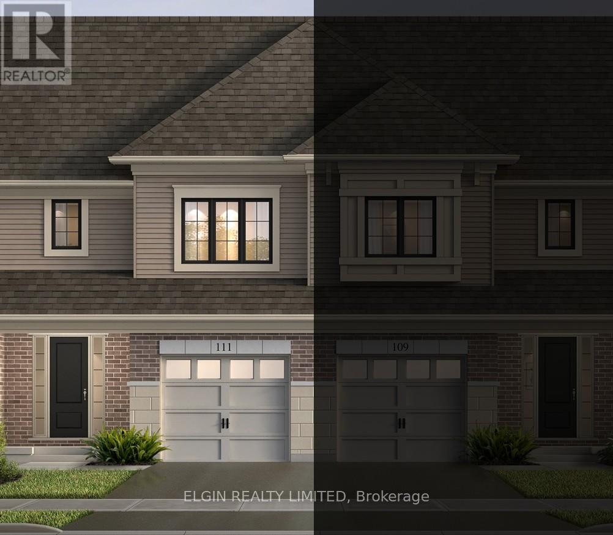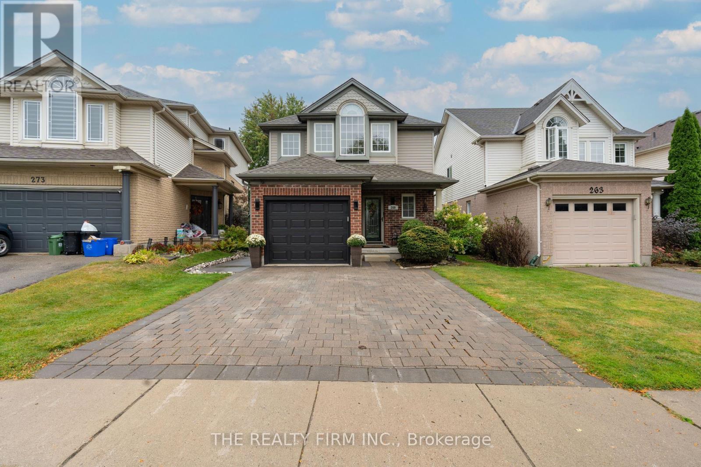- Houseful
- ON
- Lambton Shores
- N0M
- 7166 Outer Dr
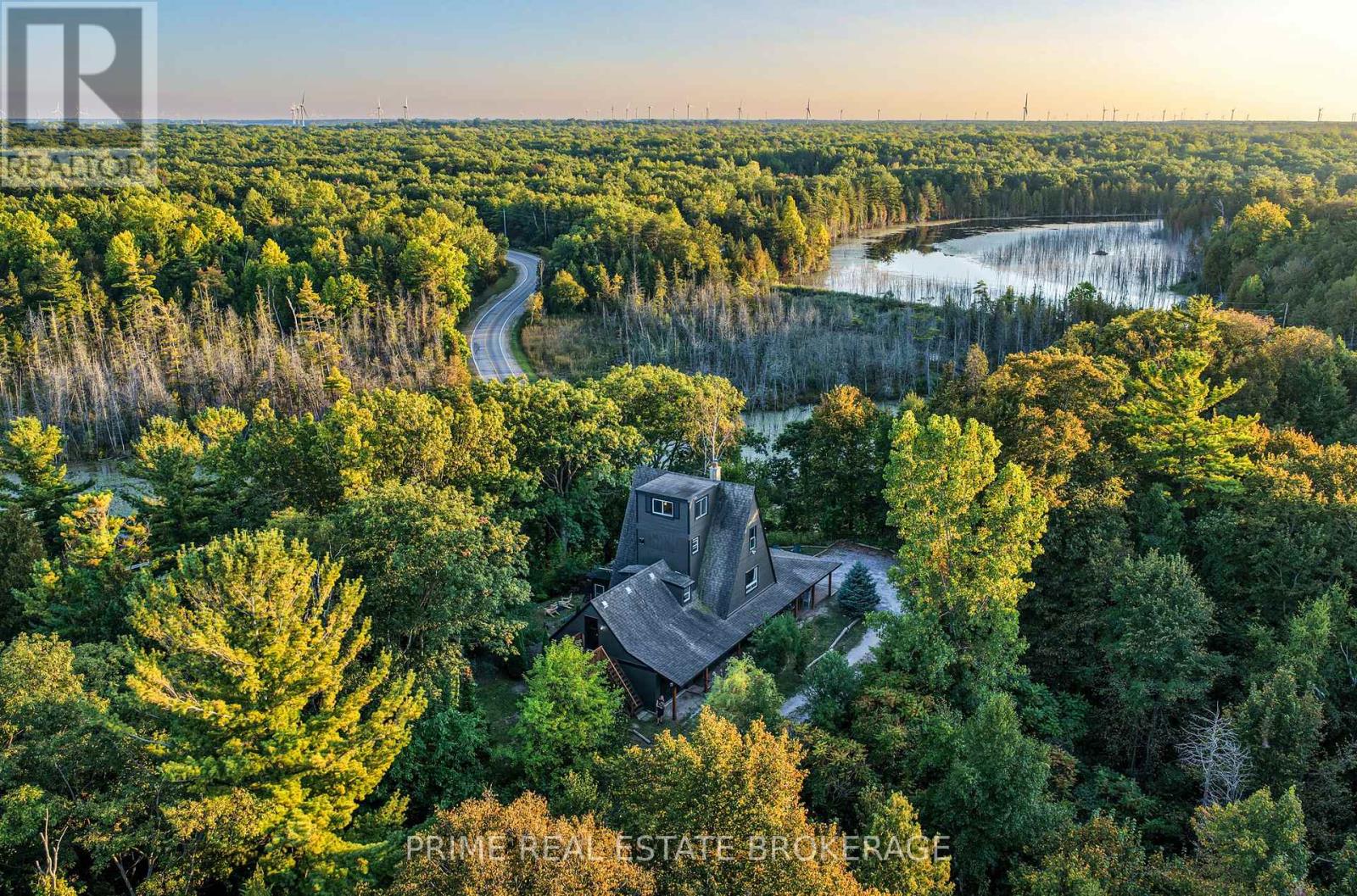
Highlights
Description
- Time on Housefulnew 2 hours
- Property typeSingle family
- Median school Score
- Mortgage payment
A rare A-frame retreat perched on the highest point in Port Franks this enchanting property offers space, privacy, and stunning natural surroundings. With 6 bedrooms and 3 bathrooms spread across four levels, this one-of-a-kind property is ideal for families or multi-generational living near Lake Hurons sandy shores. The main floor is designed for both comfort and entertaining, featuring a spacious living room with a wood-burning fireplace, a bright dining area framed by large windows, a full kitchen, a bedroom and a games room. The second floor includes three inviting bedrooms, a versatile office nook, and walkout access to a private rooftop deck with treetop views. The third floor provides two cozy bedrooms tucked under the A-frame roofline, creating a playful retreat for children or guests. At the very top, the Outlook Room delivers breathtaking views of Lake Huron sunsets - an inspiring space for yoga, reading, or relaxation. Outdoors, the property offers ample parking, direct access to nearby trails, and a peaceful wooded setting just a short walk to the lake. Combining the charm of a cottage with the function of a spacious family property, this property presents a rare opportunity in one of Southwestern Ontarios most desirable beachside communities. (id:63267)
Home overview
- Heat source Electric
- Heat type Baseboard heaters
- Sewer/ septic Septic system
- # total stories 3
- # parking spaces 9
- Has garage (y/n) Yes
- # full baths 3
- # total bathrooms 3.0
- # of above grade bedrooms 6
- Subdivision Port franks
- View View of water
- Directions 2106022
- Lot size (acres) 0.0
- Listing # X12421686
- Property sub type Single family residence
- Status Active
- 2nd bedroom 5.94m X 2.87m
Level: 2nd - Family room 3.45m X 4.57m
Level: 2nd - Living room 6.79m X 4.04m
Level: Main - Kitchen 3.94m X 4.14m
Level: Main - Dining room 3.4m X 2.39m
Level: Main
- Listing source url Https://www.realtor.ca/real-estate/28901686/7166-outer-drive-lambton-shores-port-franks-port-franks
- Listing type identifier Idx

$-2,267
/ Month

