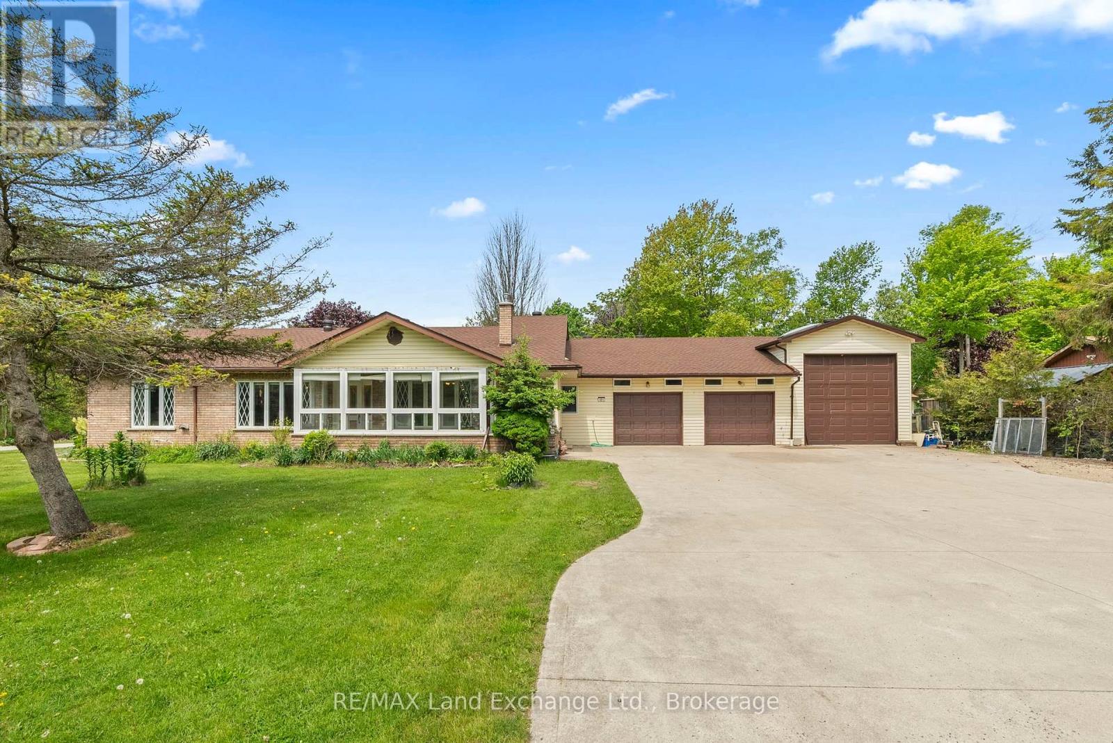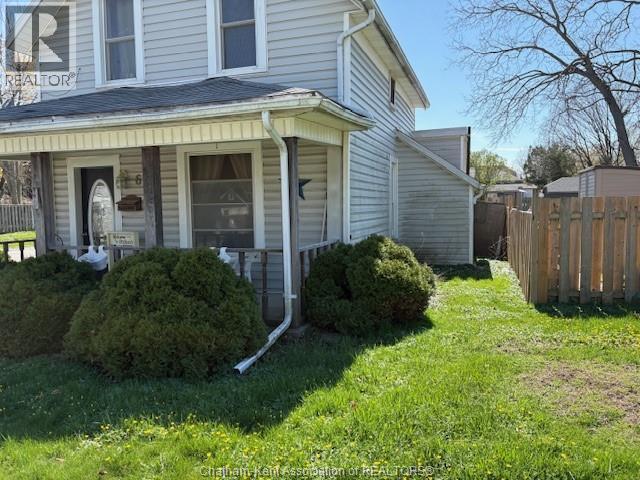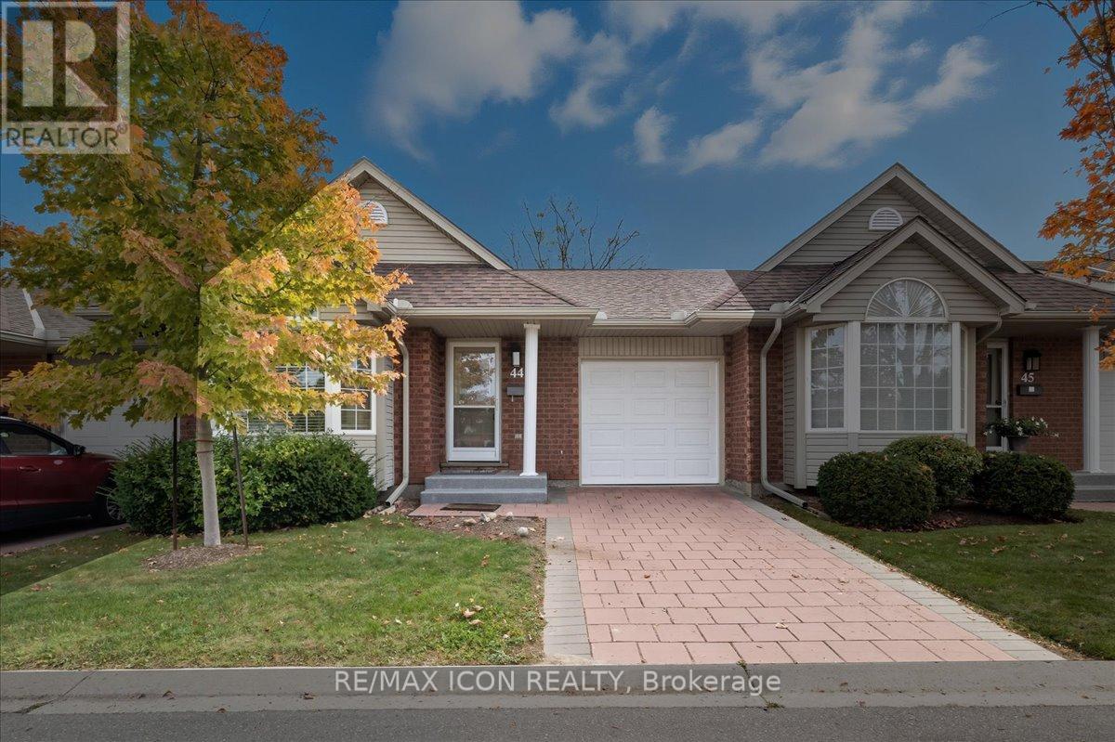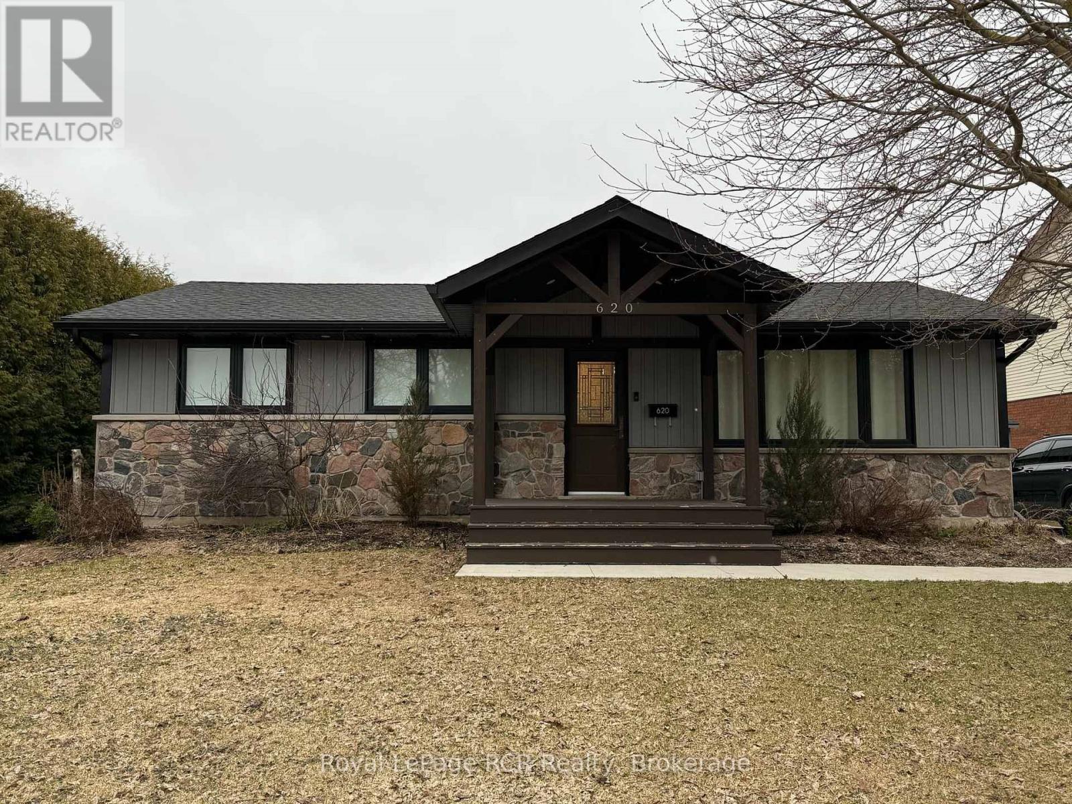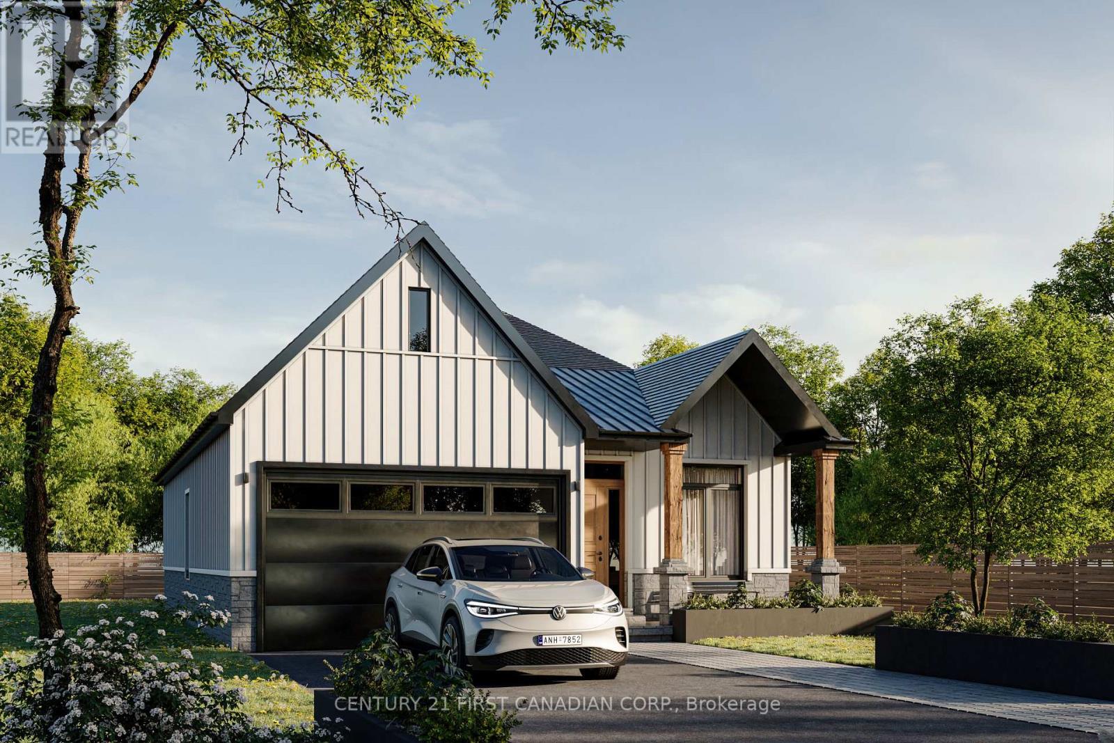- Houseful
- ON
- Lambton Shores
- N0M
- 7264 Ridge Rd
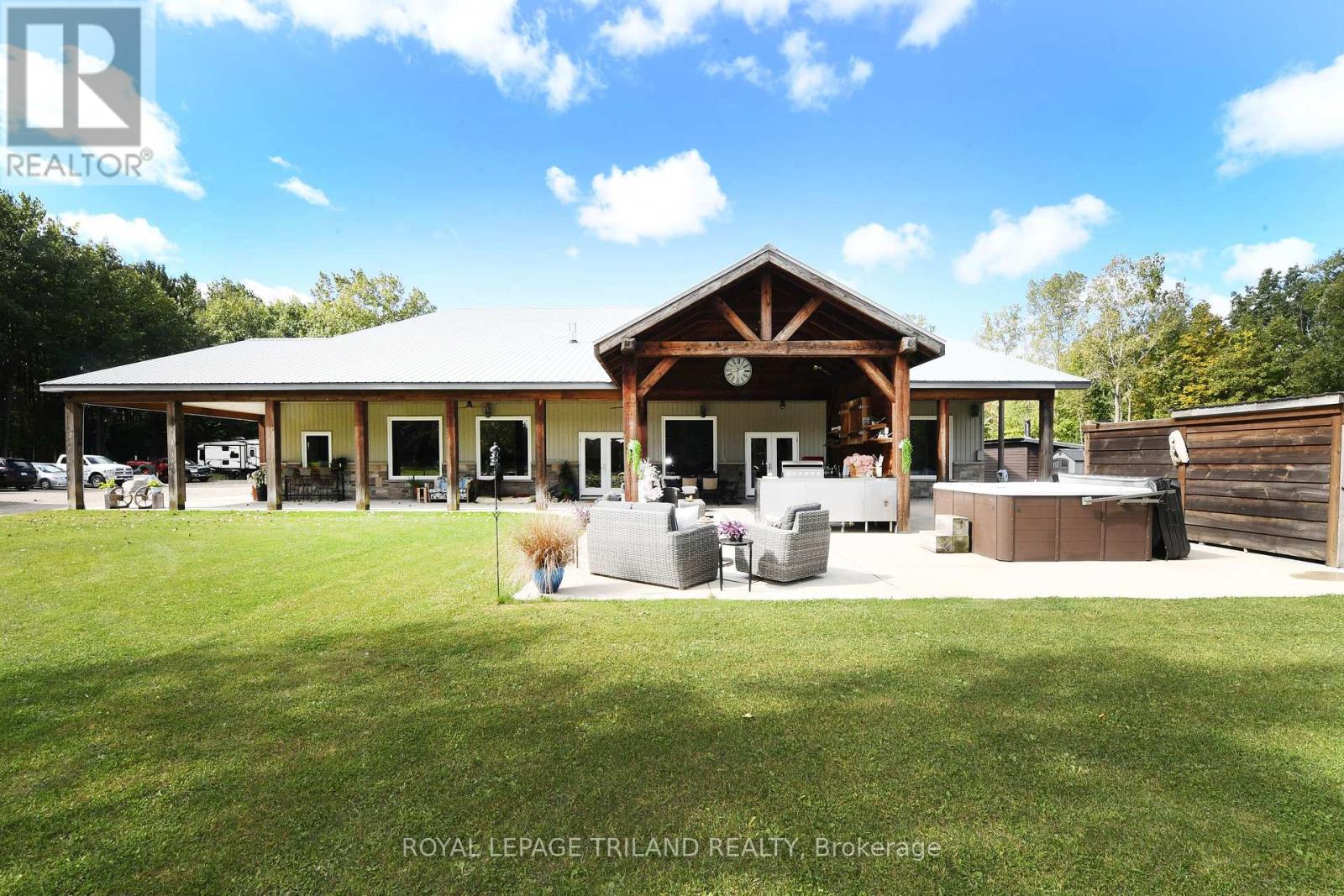
Highlights
Description
- Time on Houseful130 days
- Property typeSingle family
- Median school Score
- Mortgage payment
Hideaway on Ridge: A Custom built Barndominium on 48 incredible acres. Thoughtfully designed as an executive multi-generational or two-family residence with uncompromising finishes. The exterior boasts an impressive wraparound porch with an outdoor kitchen and entertainment area. Timeless stone and metal exterior gracefully frame the property, offering a serene fusion of beauty and substance. The main level of this residence features a timeless, open concept 3 bedroom layout,10-foot ceilings, traditional decor and a gorgeous chefs kitchen with sleek white cabinetry and a feature beverage station. Beautiful Italian imported tile floors span the principal rooms & bedrooms. Enjoy the ambiance of a two-sided stone & shiplap fireplace separating the living room from the media room. Modern country-inspired washrooms offer minimalism and beauty. Quiet den/office or 3rd bedroom evolving with your needs. A self contained residential unit above the garage boasts 10-footceilings & large sunlit windows, extending primary living or creating a secondary residence offering 2 bedrooms, a 4pc bath, eat-in kitchen, open concept living area and a walk-out composite deck overlooking the property. A massive garage with in-floor heat and 200amp service ensures ample parking for vehicles and toys. There is also a separate Bunkie home on site with 1 bedroom, 1 bath and a full kitchen for extended family, guests or as a rental unit. Geothermal heat, solar income and so much more...A Must-See. (id:63267)
Home overview
- Cooling Central air conditioning
- Heat type Other
- Sewer/ septic Septic system
- # parking spaces 14
- Has garage (y/n) Yes
- # full baths 3
- # total bathrooms 3.0
- # of above grade bedrooms 5
- Has fireplace (y/n) Yes
- Subdivision Bosanquet
- Lot desc Landscaped
- Lot size (acres) 0.0
- Listing # X12212207
- Property sub type Single family residence
- Status Active
- Dining room 4.09m X 4.52m
Level: Main - Living room 7.7m X 4.54m
Level: Main - 2nd bedroom 3.12m X 5.26m
Level: Main - Primary bedroom 4.33m X 5.2m
Level: Main - Pantry 2.48m X 2.5m
Level: Main - Kitchen 3.56m X 4.52m
Level: Main - Office 4.44m X 3.28m
Level: Main - Mudroom 2.46m X 3.47m
Level: Main - Laundry 2.5m X 4.23m
Level: Main - Living room 9.04m X 6.2m
Level: Upper - Bedroom 3.97m X 4.52m
Level: Upper - Family room 7.49m X 7.66m
Level: Upper - Kitchen 7.07m X 2.9m
Level: Upper - Dining room 4.06m X 2.9m
Level: Upper - Bedroom 3.97m X 4.5m
Level: Upper
- Listing source url Https://www.realtor.ca/real-estate/28450135/7264-ridge-road-lambton-shores-bosanquet-bosanquet
- Listing type identifier Idx

$-9,333
/ Month

