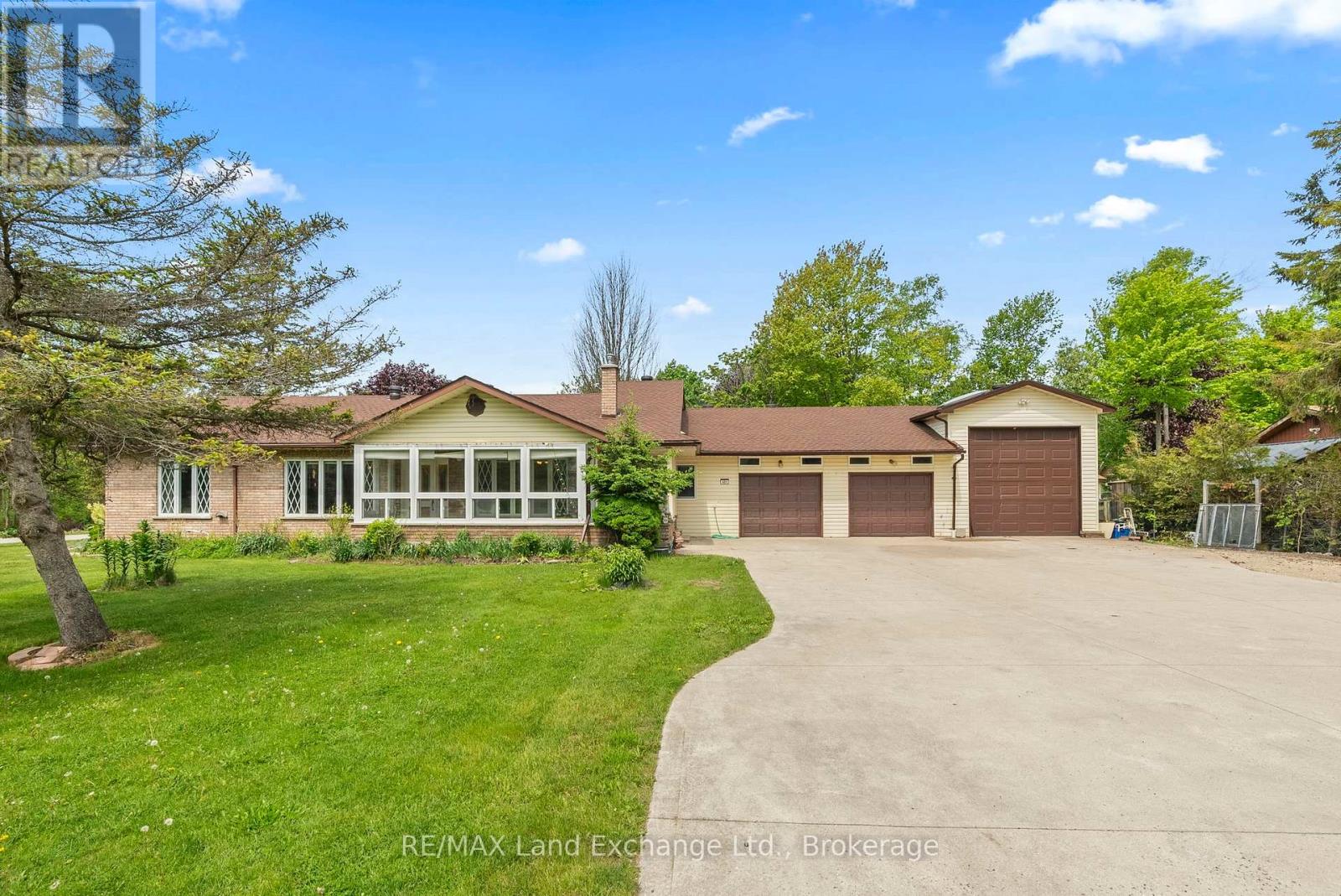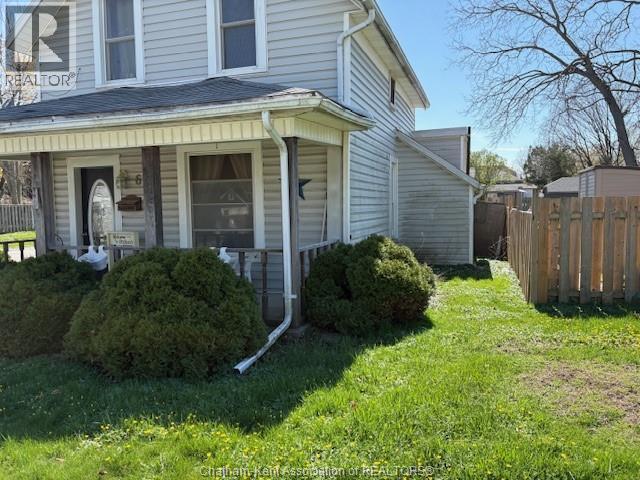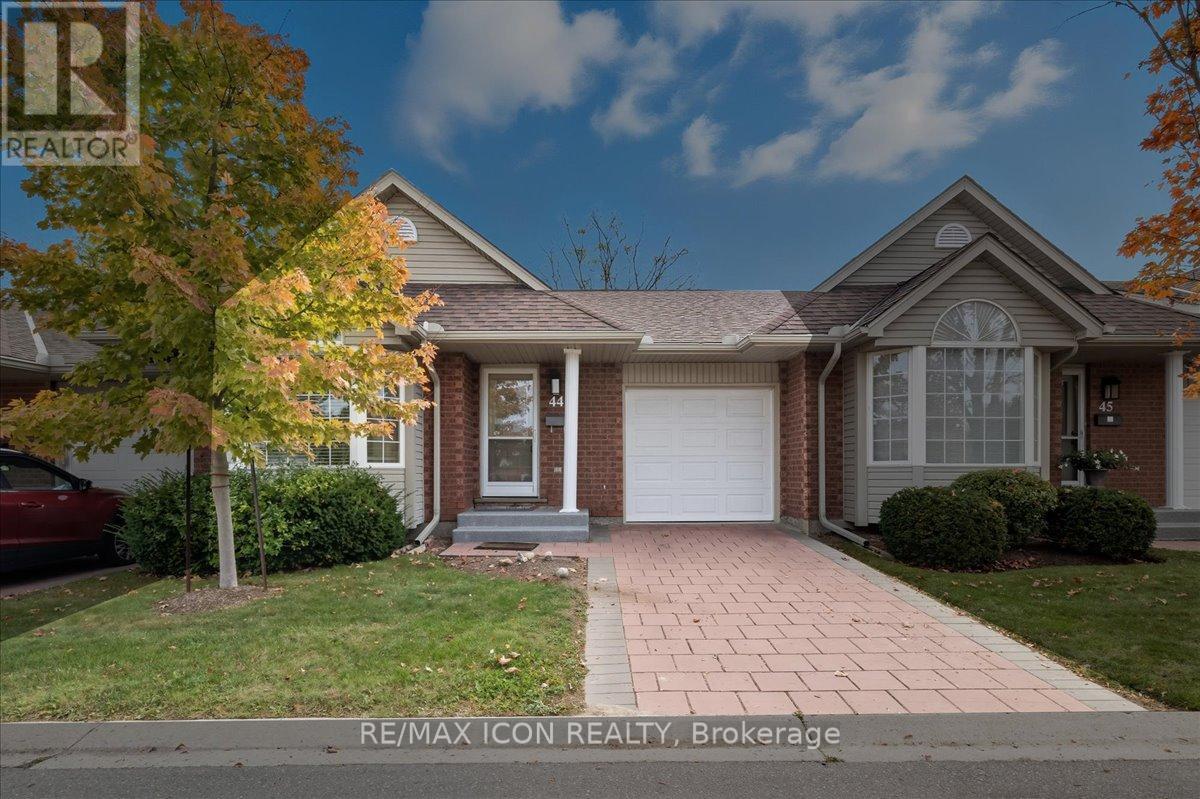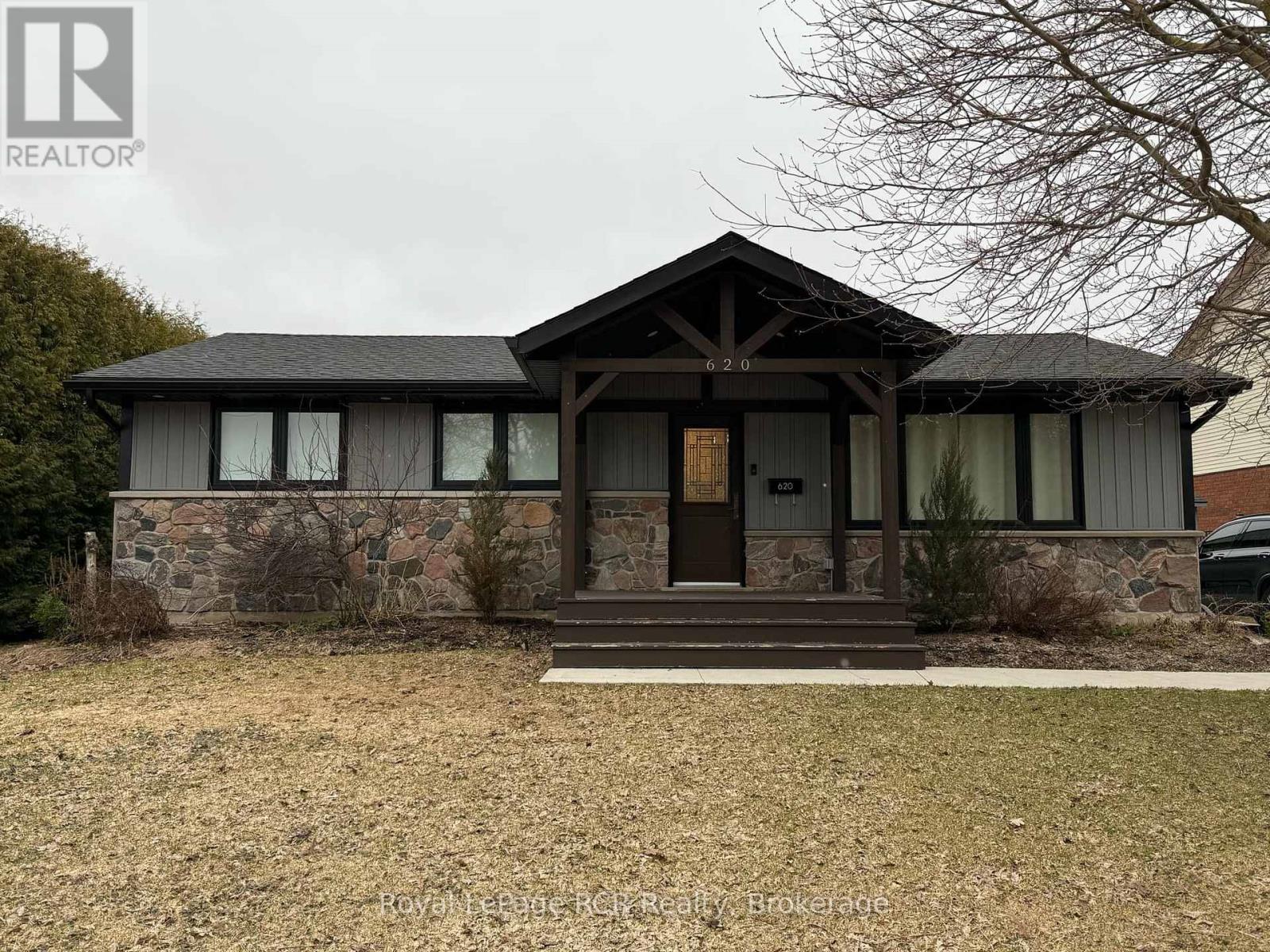- Houseful
- ON
- Lambton Shores
- N0M
- 7474 Riverside Dr
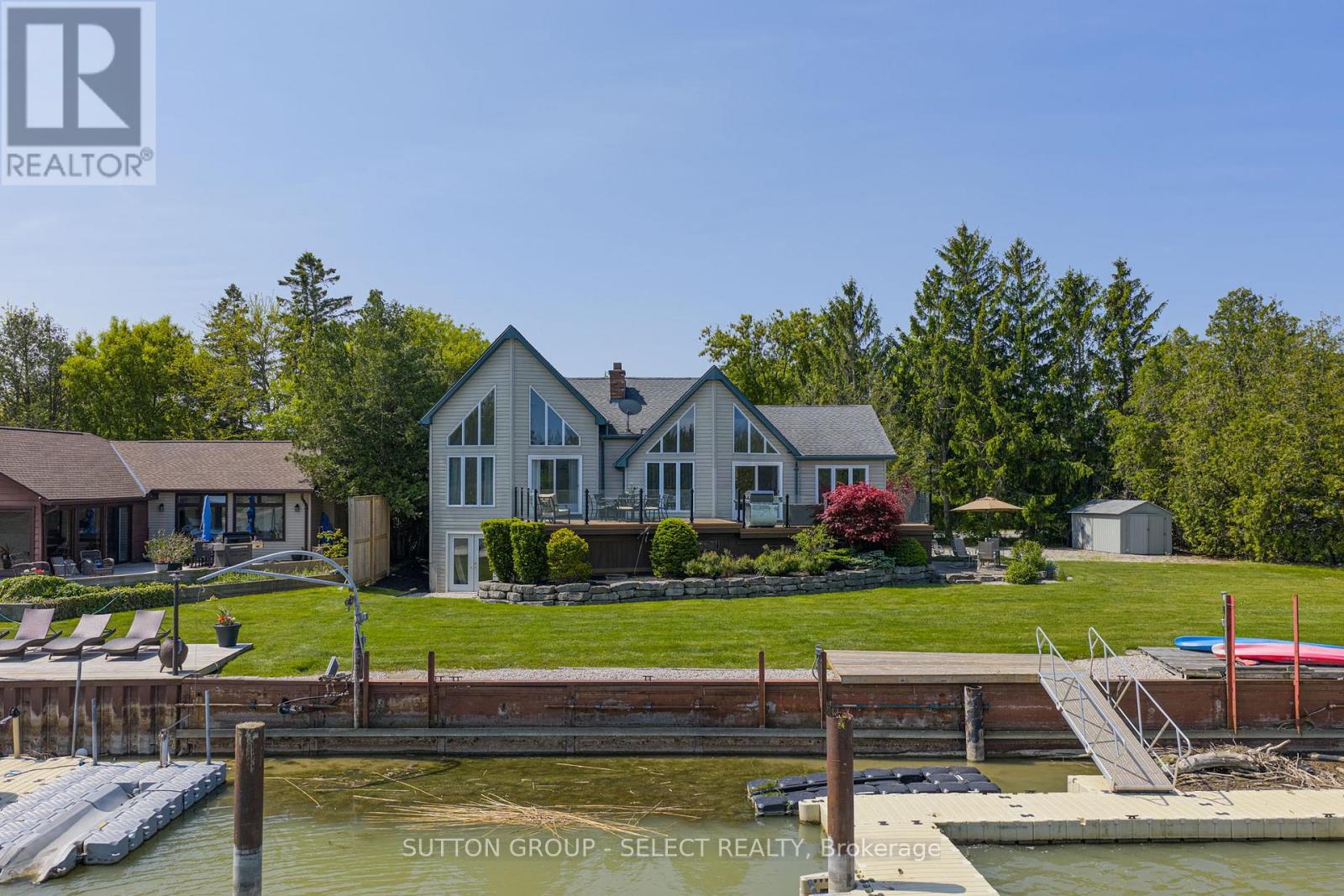
Highlights
Description
- Time on Houseful35 days
- Property typeSingle family
- Median school Score
- Mortgage payment
Famous for its epic sunsets and views, this stunning 2 storey double A-Frame waterfront retreat is one of a kind! Located in Port Franks on the banks of the Ausable River, this stunning property has ample outdoor space, private docks, large quadruple wide stamped concrete driveway with lots of parking and a useful attached 2 car garage. The open concept main floor is spacious and inviting with its vaulted ceilings and floor to peak windows providing amazing views and plenty of natural light. The living room is spacious and provides double door access to the back deck area as well as boasting a gorgeous fireplace with exposed brick accent and mantle. The dining room has lots of natural light and vaulted ceiling with a fan. The U-shaped kitchen has plenty of storage and a nice white appliance package. The main floor primary bedroom suite is large and comes equipped with a nice 3-piece ensuite bathroom complete with a private water closet. An additional bedroom, lovely sunroom and an additional 4-piece bathroom complete the main level. The second level has an additional spacious lofted bedroom. The basement has lots of potential to create additional living space. The backyard has a great private deck overlooking the river and views towards the lake, perfect for entertaining and enjoying those great summer nights. Large lot with seawall and private docks! Book your private showing today! (id:63267)
Home overview
- Cooling Central air conditioning
- Heat source Natural gas
- Heat type Hot water radiator heat
- Sewer/ septic Septic system
- # total stories 2
- Fencing Partially fenced
- # parking spaces 8
- Has garage (y/n) Yes
- # full baths 2
- # total bathrooms 2.0
- # of above grade bedrooms 3
- Has fireplace (y/n) Yes
- Community features Fishing
- Subdivision Port franks
- View View, river view, view of water, direct water view
- Water body name Ausable river
- Lot size (acres) 0.0
- Listing # X12406112
- Property sub type Single family residence
- Status Active
- 3rd bedroom 3.32m X 4.62m
Level: 2nd - Other 5.82m X 2.16m
Level: Basement - 2nd bedroom 3.59m X 4.81m
Level: Ground - Dining room 2.85m X 4.54m
Level: Ground - Kitchen 3.44m X 4.72m
Level: Ground - Living room 6.69m X 5.2m
Level: Ground - Sunroom 2.41m X 3.28m
Level: Ground - Primary bedroom 6.63m X 4.95m
Level: Ground
- Listing source url Https://www.realtor.ca/real-estate/28867895/7474-riverside-drive-lambton-shores-port-franks-port-franks
- Listing type identifier Idx

$-4,531
/ Month

