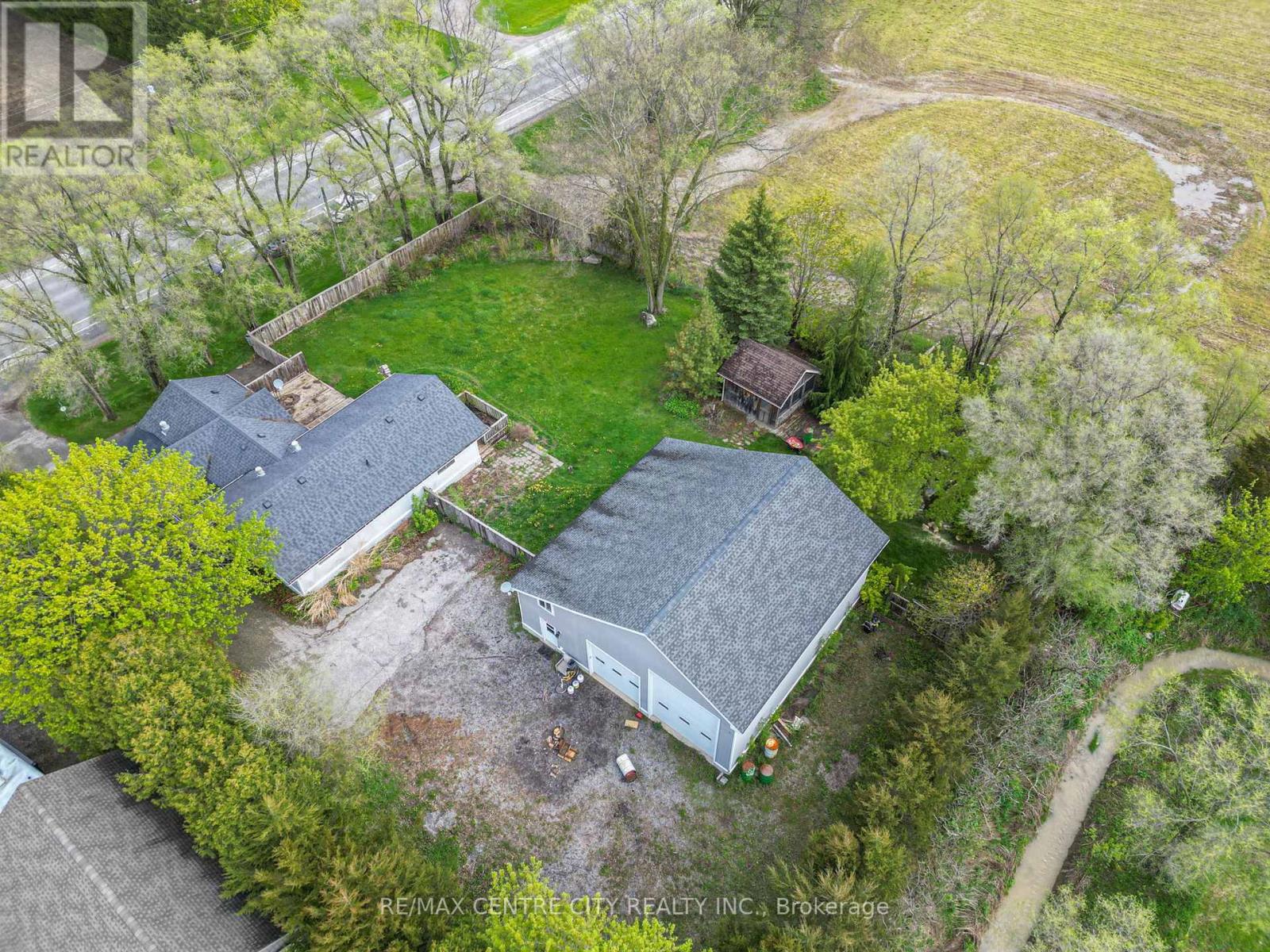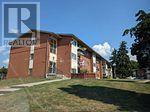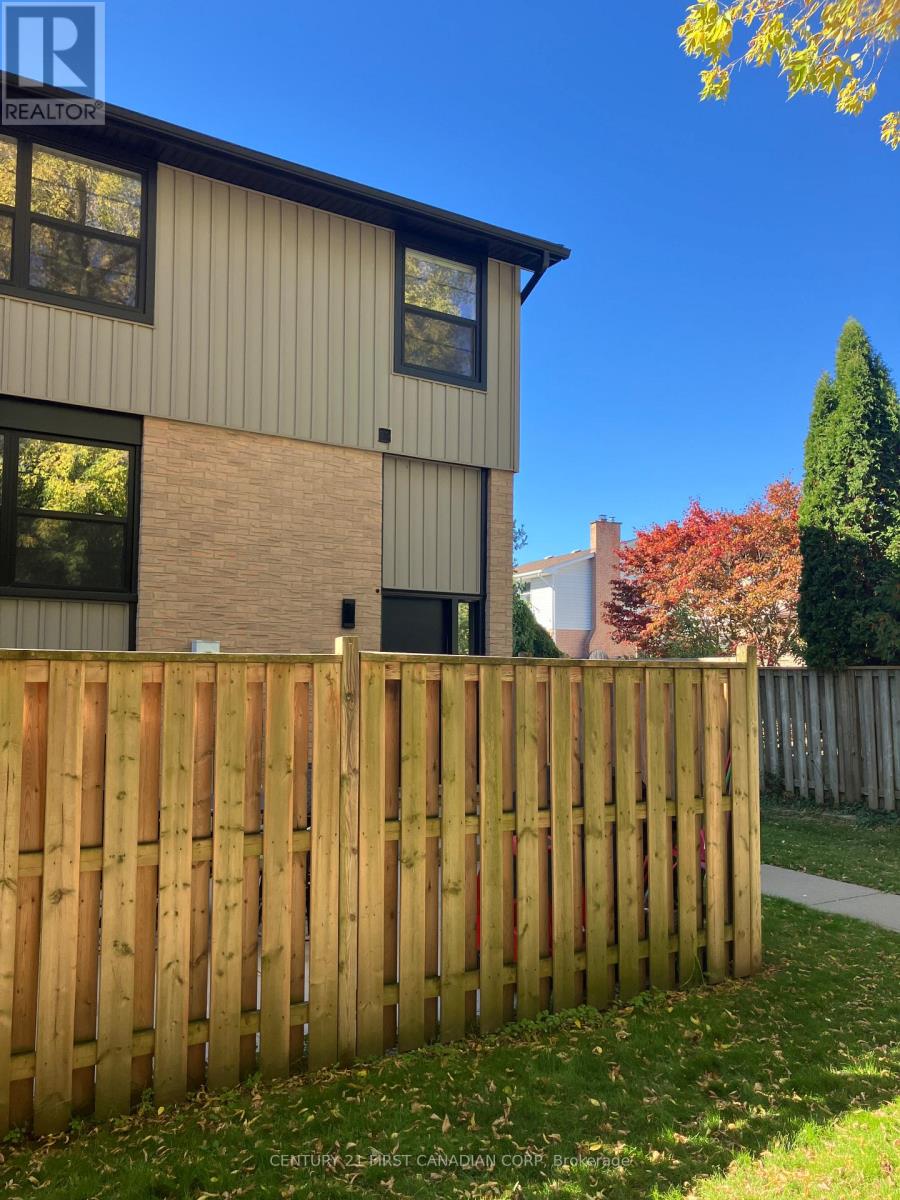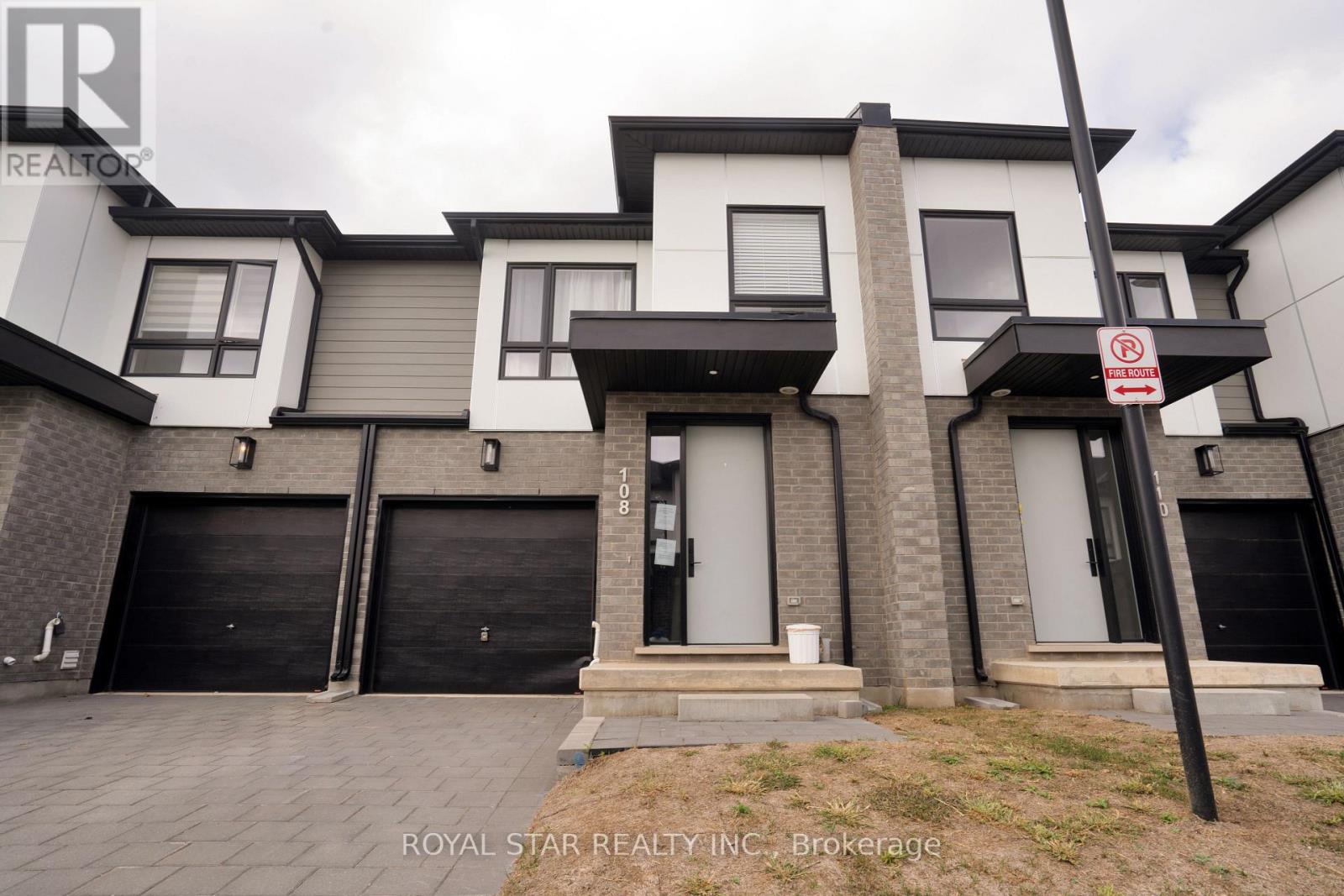- Houseful
- ON
- Lambton Shores
- N0N
- 7641 Lakeshore Rd

7641 Lakeshore Rd
7641 Lakeshore Rd
Highlights
Description
- Time on Houseful167 days
- Property typeSingle family
- Median school Score
- Mortgage payment
Amazing potential here ! Looking for a nice home with an incredible shop on a half-acre ? With a little imagination and creativity this property can check all the boxes. The house has a unique layout, with large principal rooms and multi level walkouts to porch/decks. Bright living room with fireplace. Large country eat-in kitchen. Recently renovated bathroom and laundry upstairs, as well as a complete basement renovation. The shop is a dream for the handyperson/mechanic or car enthusiast. Upon entry there is an office/lobby, with heated floors. The main shop is heated as well, and there's also a 2 pc washroom. Side bay for a small car or yard equipment. Reinforced concrete floors, and a bonus upstairs loft for storage. Tall overhead door in main shop for RV. There's also a cute little shed for rest and relaxation, or as a potential playhouse for the kids. Buildings serviced with municipal water and natural gas. You gotta see this one in person to appreciate the possibilities ! (id:63267)
Home overview
- Cooling Central air conditioning
- Heat source Natural gas
- Heat type Forced air
- Sewer/ septic Septic system
- # total stories 2
- # parking spaces 10
- Has garage (y/n) Yes
- # full baths 1
- # half baths 1
- # total bathrooms 2.0
- # of above grade bedrooms 3
- Has fireplace (y/n) Yes
- Subdivision Lambton shores
- Lot size (acres) 0.0
- Listing # X12130617
- Property sub type Single family residence
- Status Active
- Bathroom 2.98m X 2.64m
Level: 2nd - Laundry 2.07m X 1.62m
Level: 2nd - 2nd bedroom 3.5m X 2.94m
Level: 2nd - Bedroom 6.4m X 5.06m
Level: 2nd - Family room 5.79m X 3.81m
Level: Basement - 3rd bedroom 3.55m X 3.26m
Level: Basement - Office 3.65m X 2.74m
Level: Basement - Bathroom 1.82m X 1.42m
Level: Basement - Kitchen 5.33m X 5.41m
Level: Main - Living room 5.94m X 5.48m
Level: Main
- Listing source url Https://www.realtor.ca/real-estate/28273504/7641-lakeshore-road-lambton-shores-lambton-shores
- Listing type identifier Idx

$-1,800
/ Month












