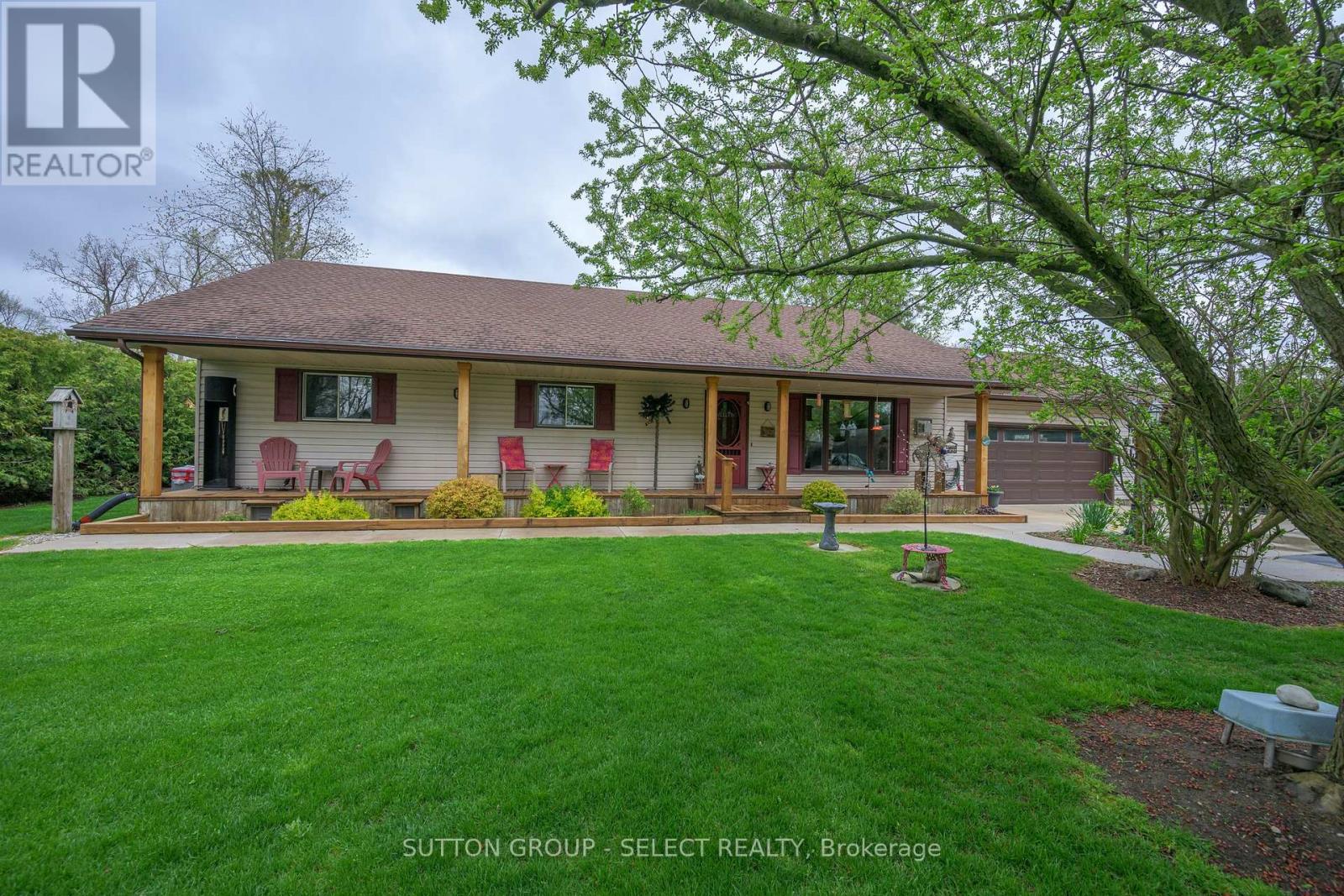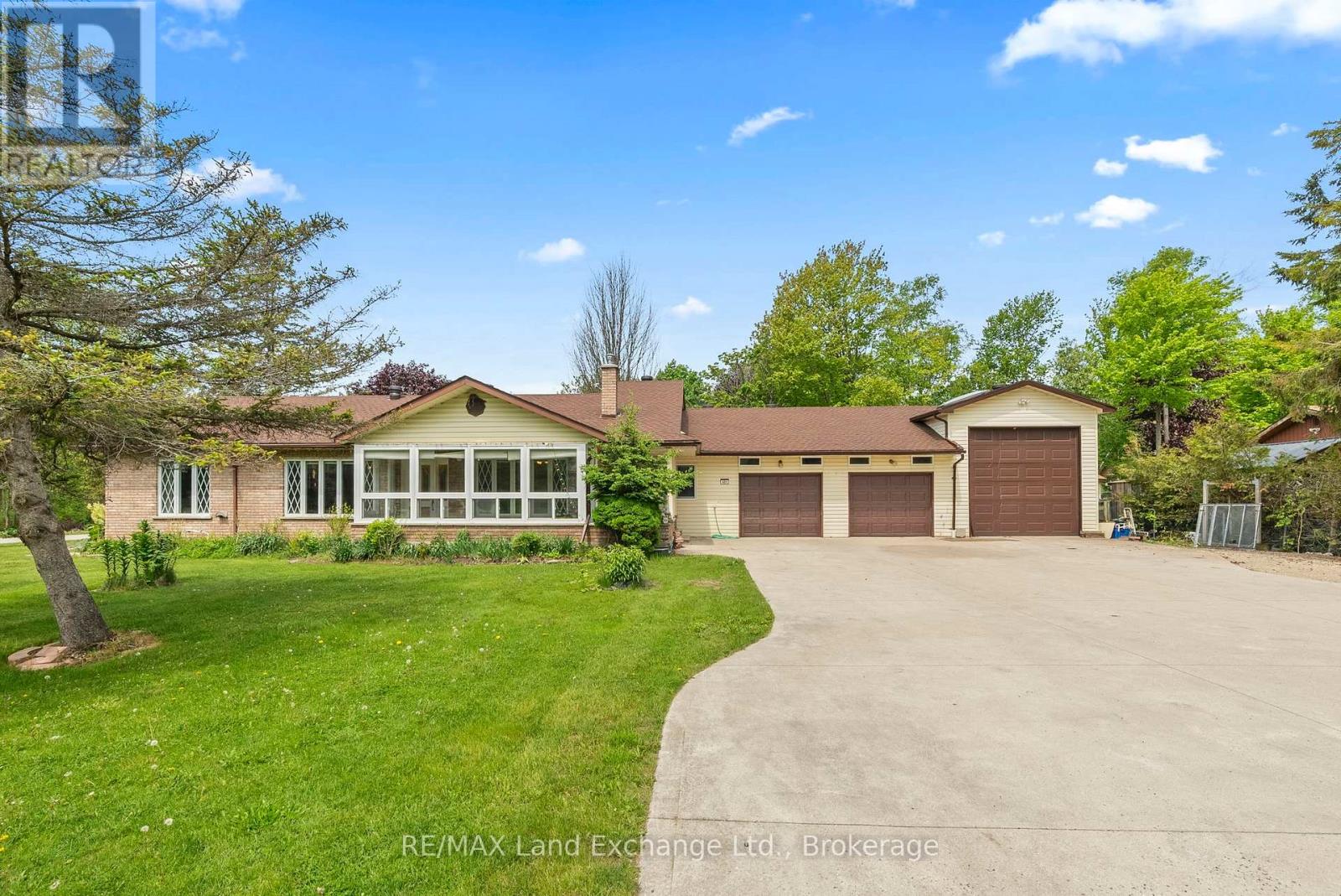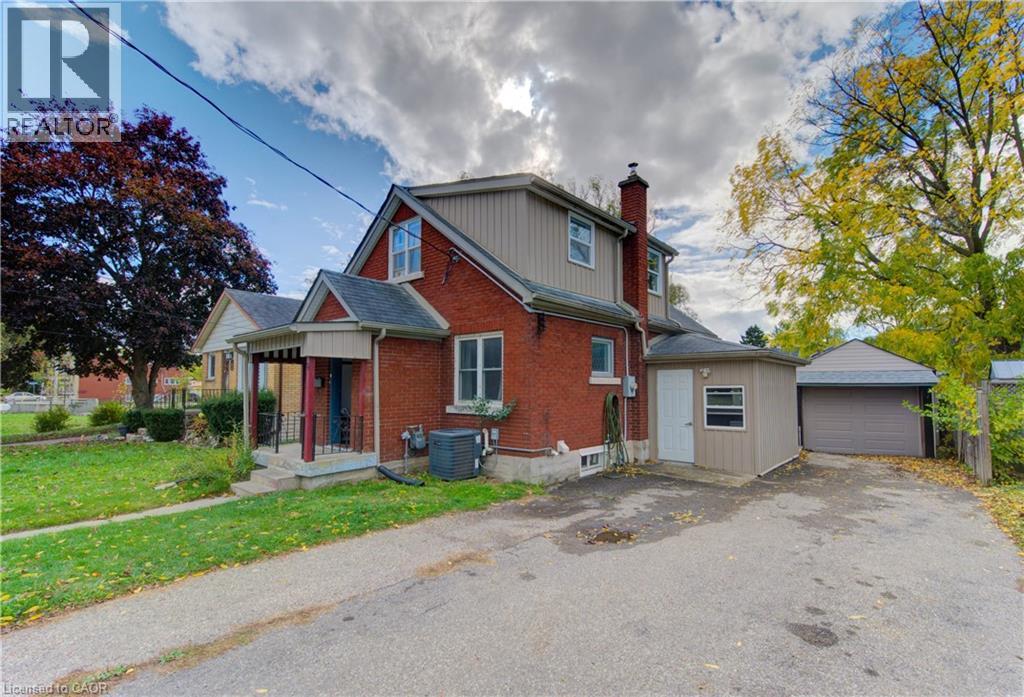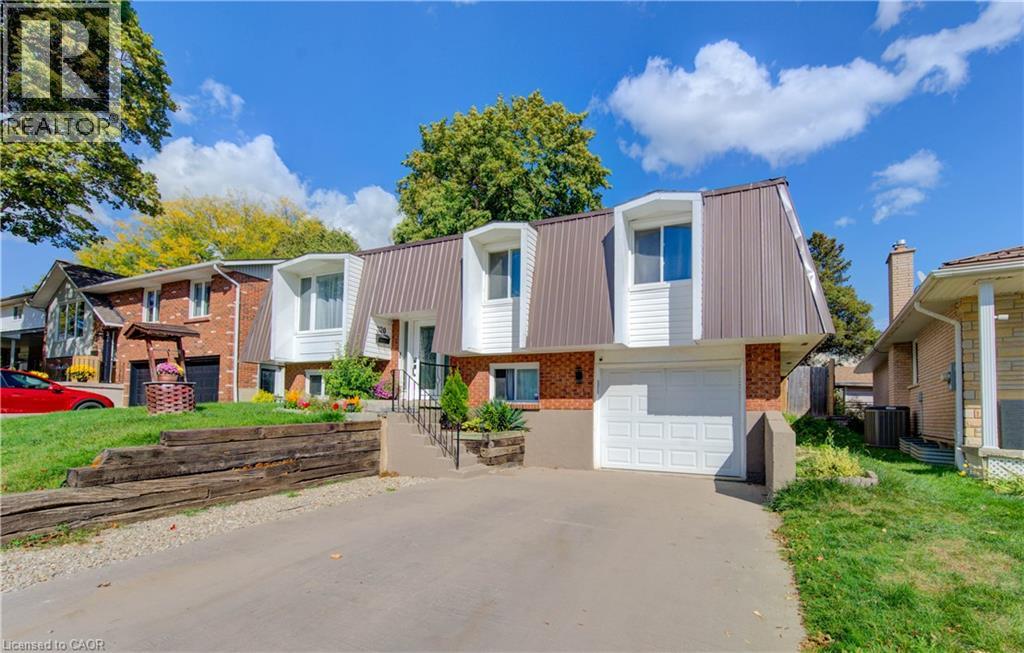- Houseful
- ON
- Lambton Shores
- N0M
- 8444 Lazy Ln

Highlights
Description
- Time on Houseful165 days
- Property typeSingle family
- StyleBungalow
- Median school Score
- Mortgage payment
$675,000 WINTER is Coming : Store your Boat right on the property!!! Year round adult community and young families with school bus service available | Year-Round Waterfront Bungalow with Boating AccessLive the waterfront lifestyle every day in this private, 1,300 sq ft bungalow backing onto the scenic Ausable River just a 20-minute boat ride to Port Franks and minutes to Grand Bend.Ideal for retirees, families, or cottage seekers, this year-round home blends comfort, nature, and recreation in a peaceful riverside setting.Property Highlights:3 Bedrooms | 1.5 Bathrooms, pet proof screens in areas.| 1,300 sq ftOpen-concept layout with engineered hardwood floorsUpdated kitchen with granite counters & farmhouse sink4-season sunroom plus hot tub room for year-round relaxationOversized main bath with granite vanity; laundry in 2nd bath12 x 14 screened gazebo by the river perfect for morning coffee or sunset drinksPersonal dock + boat launch nearby for motorboats, jet skis, kayaks & paddle-boards 2 sheds + covered RV & boat parking on asphalt pad with removable tarp shelterA rare chance to enjoy waterfront living with privacy, amenities, and direct river access. (id:63267)
Home overview
- Cooling Central air conditioning
- Heat source Natural gas
- Heat type Forced air
- Sewer/ septic Septic system
- # total stories 1
- # parking spaces 10
- Has garage (y/n) Yes
- # full baths 1
- # half baths 1
- # total bathrooms 2.0
- # of above grade bedrooms 3
- Subdivision Thedford
- Water body name Lake huron
- Directions 1387731
- Lot size (acres) 0.0
- Listing # X12136178
- Property sub type Single family residence
- Status Active
- 2nd bedroom 3.05m X 4.17m
Level: Main - Other 7.14m X 2.26m
Level: Main - Sunroom 2.13m X 6.4m
Level: Main - Foyer 1.22m X 2.74m
Level: Main - Bathroom 3.96m X 1m
Level: Main - Laundry 0.91m X 0.91m
Level: Main - Bedroom 4.11m X 3m
Level: Main - Kitchen 4.88m X 7.75m
Level: Main - 3rd bedroom 3.96m X 1m
Level: Main - Workshop 7.01m X 7m
Level: Main
- Listing source url Https://www.realtor.ca/real-estate/28286237/8444-lazy-lane-lambton-shores-thedford-thedford
- Listing type identifier Idx

$-1,800
/ Month











