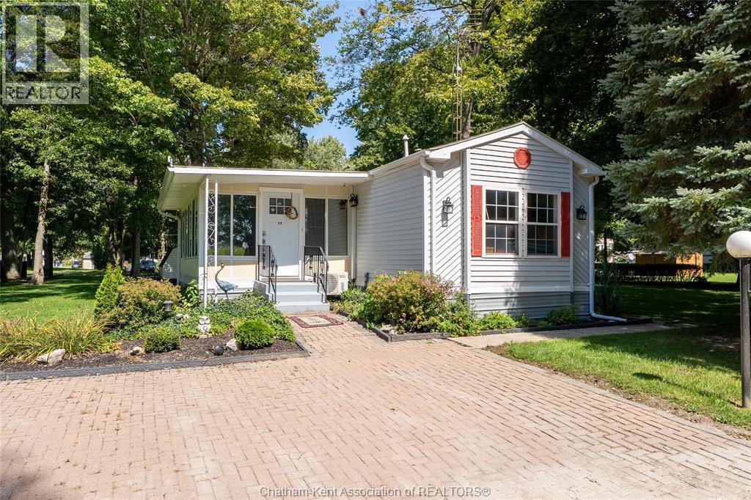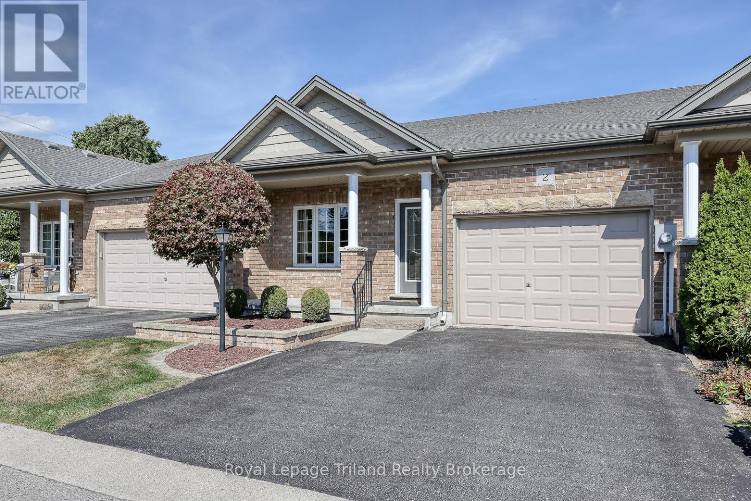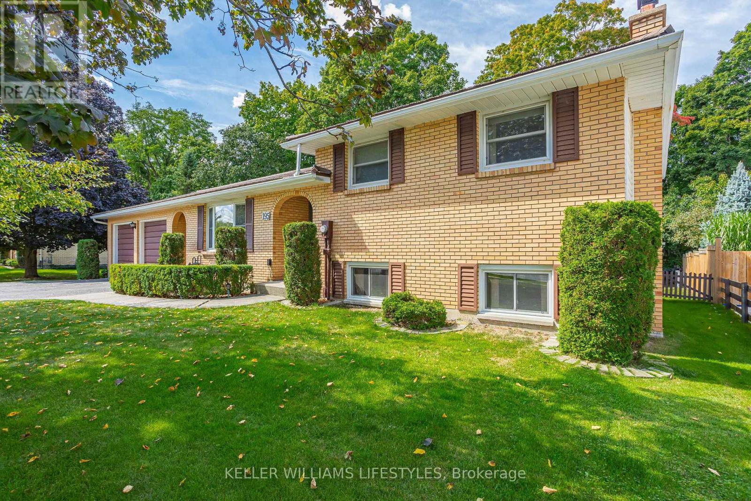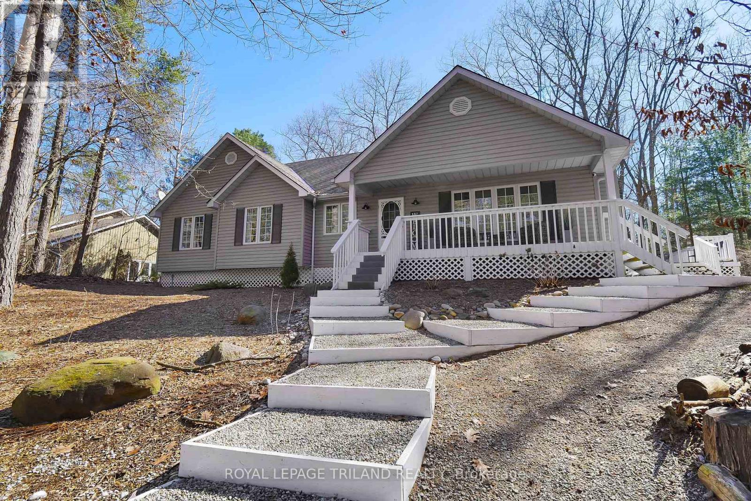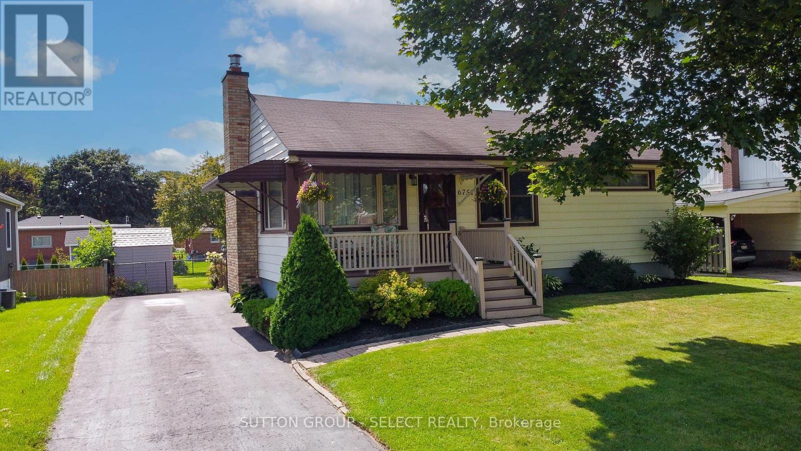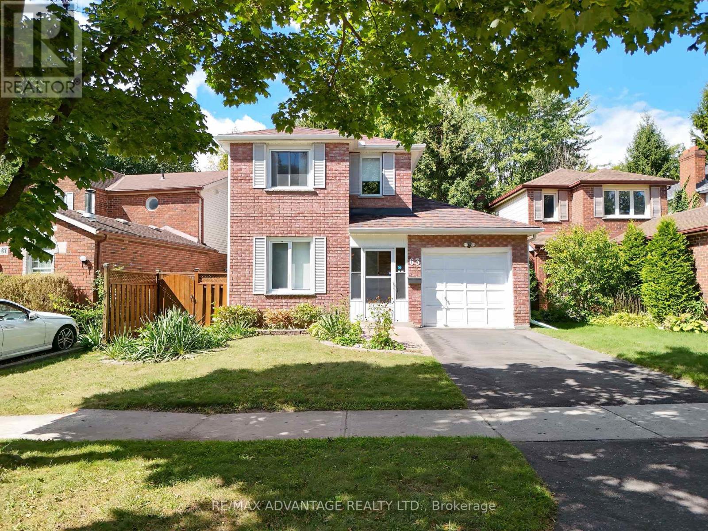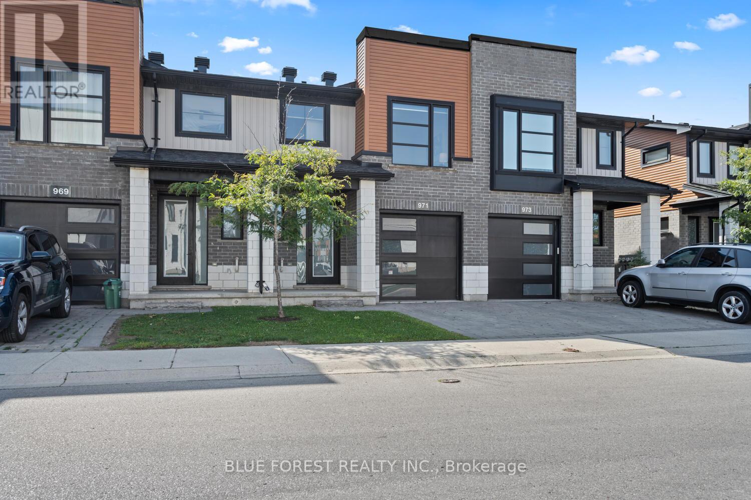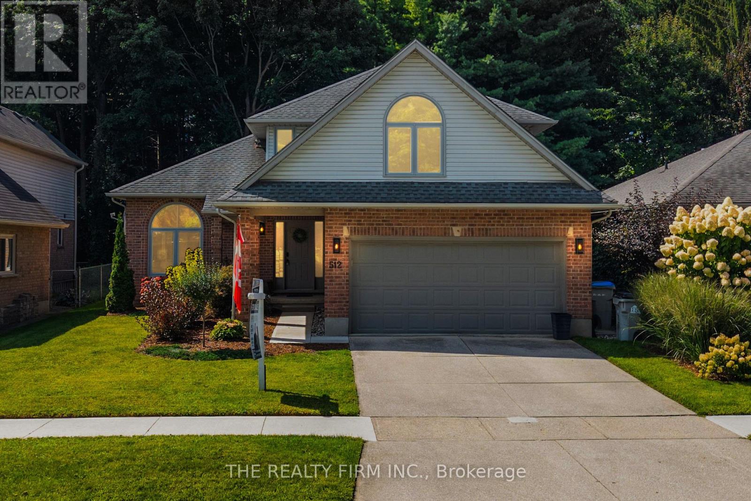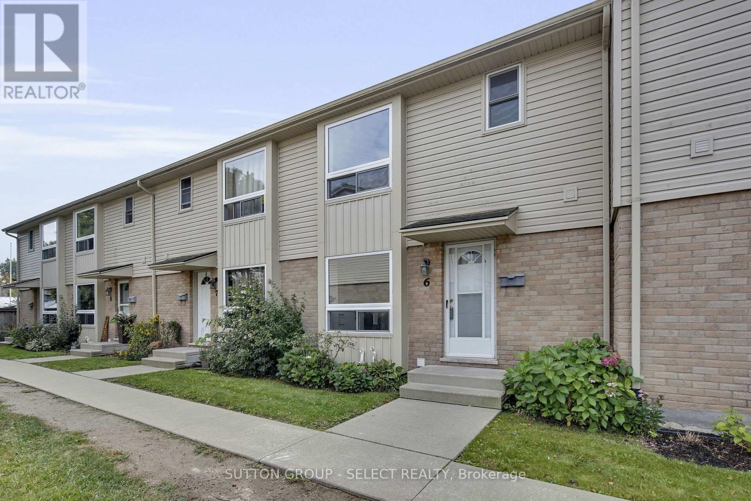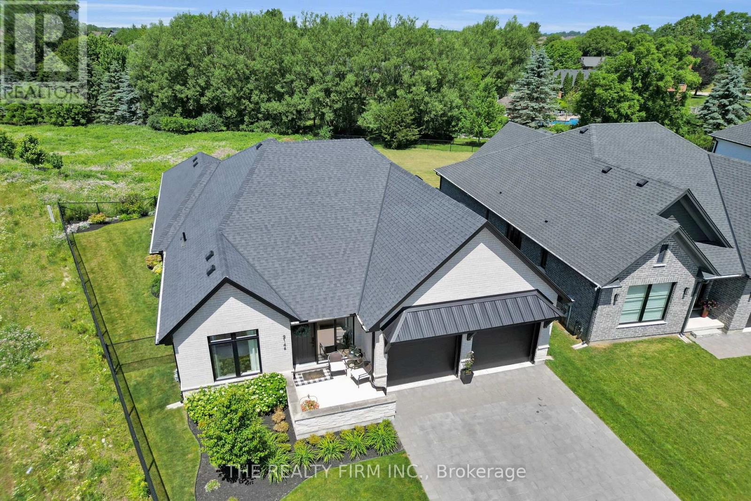- Houseful
- ON
- Lambton Shores
- N0N
- 8578 Vance Dr
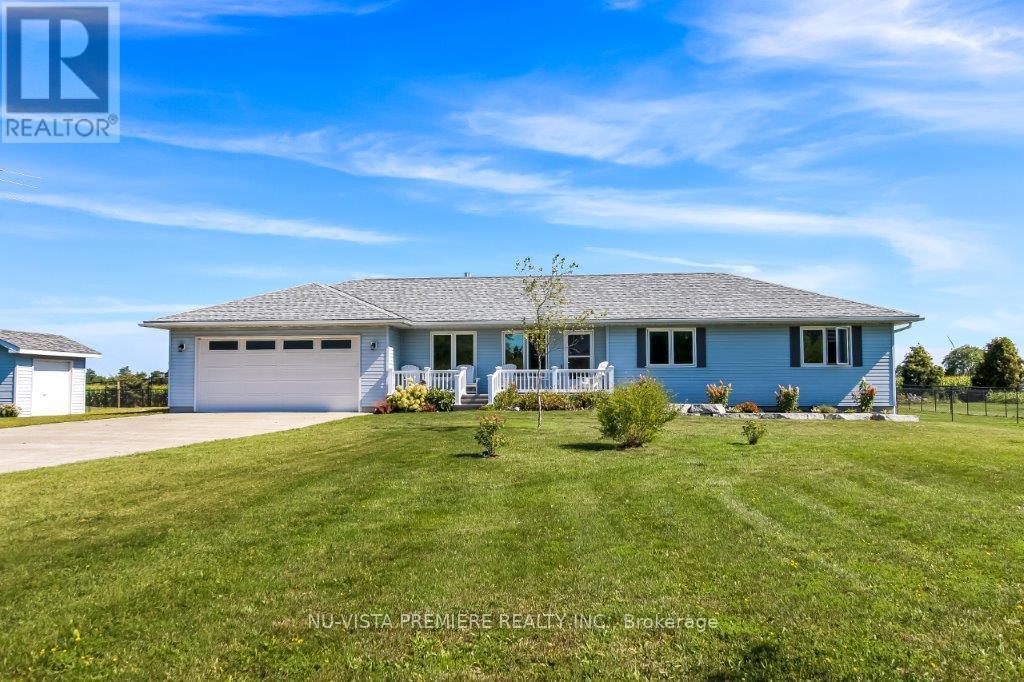
Highlights
Description
- Time on Housefulnew 40 hours
- Property typeSingle family
- StyleBungalow
- Median school Score
- Mortgage payment
Location! Location! Location! Only steps to Lake Huron. This beautiful 3 + 1 bedroom Bungalow is located on a 1.16 acre lot and has a fully fenced backyard. Built in 2012 this home is better than new! As you drive up to your new home you'll notice the large front porch which is perfect to sit and enjoy the beautiful sunsets and the quiet times. Inside you are greeted with a large kitchen with oak cabinetry, living room with gas fireplace and dining room large enough for family gatherings. Down the hall is the large primary bedroom with 4 piece ensuite, 2 more large bedrooms, and a 4 piece bathroom. Other than the wet areas, it's all hardwood on the main floor. The basement consists of a massive family room over 50' long, another large bedroom, storage galore and a utility room. Did I mention the basement has infloor heating? The fully fenced backyard has a large gazebo, two cement pads and plenty of room for a shop/mancave. Sit back there and you have no rear neighbours just privacy. The house has a back up generator that will make sure the vital circuits always have electricity There is fiber to the house for high speed internet. Oh! I almost forgot to mention the soffits have Govee smart lighting for all seasons. Located just 10 minutes to Forest or Ipperwash, 25 minutes to Sarnia and the Bluewater Bridge to the USA, 15 minutes to Port Franks, and the Pinery, 20 minutes to Grand Bend and Wyoming, and just 45 minutes to London. Several golf courses in the area, not too far from several coastal towns with shopping, beaches, arenas and many other amenities including boat launches. (id:63267)
Home overview
- Cooling Central air conditioning, air exchanger
- Heat source Propane
- Heat type Forced air
- Sewer/ septic Septic system
- # total stories 1
- Fencing Fenced yard
- # parking spaces 22
- Has garage (y/n) Yes
- # full baths 2
- # half baths 1
- # total bathrooms 3.0
- # of above grade bedrooms 4
- Flooring Hardwood, laminate
- Has fireplace (y/n) Yes
- Community features School bus
- Subdivision Lambton shores
- View View
- Lot desc Landscaped
- Lot size (acres) 0.0
- Listing # X12379535
- Property sub type Single family residence
- Status Active
- Utility 9.28m X 3.3m
Level: Lower - Family room 15.52m X 4.99m
Level: Lower - 4th bedroom 4.15m X 4.15m
Level: Lower - 3rd bedroom 3.76m X 3.32m
Level: Main - 2nd bedroom 4.42m X 3.87m
Level: Main - Primary bedroom 5m X 4.11m
Level: Main - Kitchen 3.92m X 2.78m
Level: Main - Dining room 3.98m X 3.43m
Level: Main - Living room 7.23m X 4.06m
Level: Main - Laundry 3.57m X 2.12m
Level: Main
- Listing source url Https://www.realtor.ca/real-estate/28810903/8578-vance-drive-lambton-shores-lambton-shores
- Listing type identifier Idx

$-1,933
/ Month

