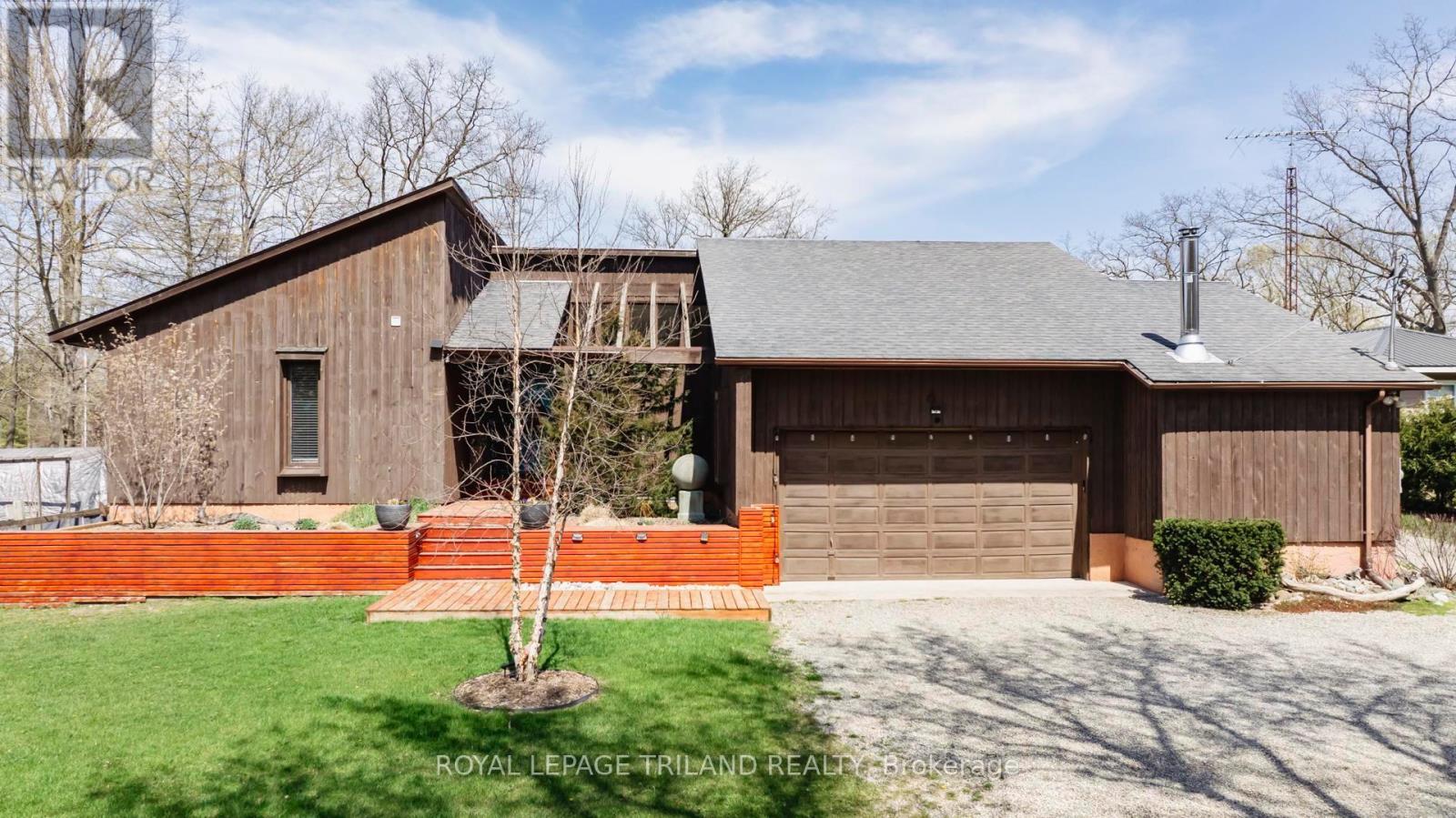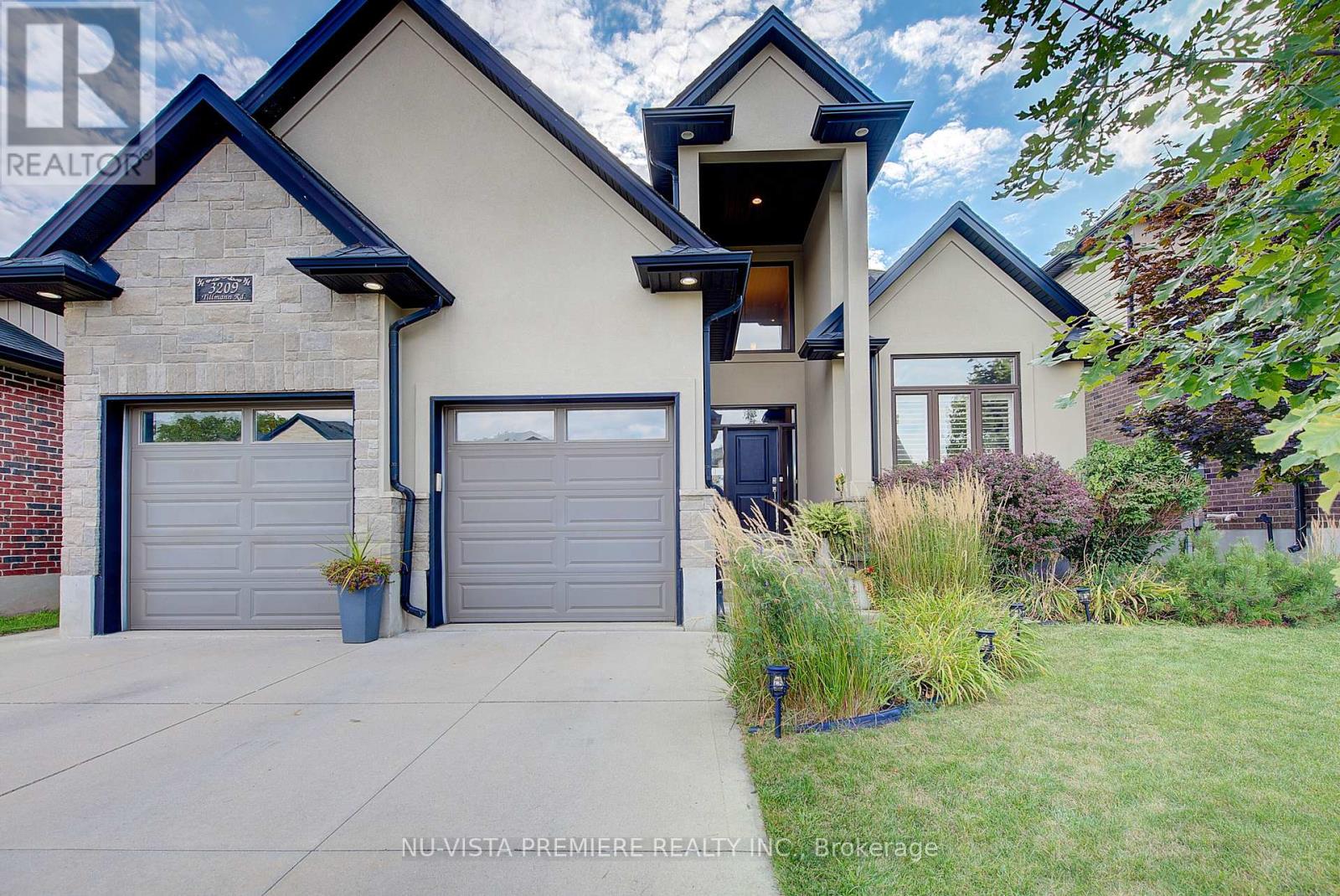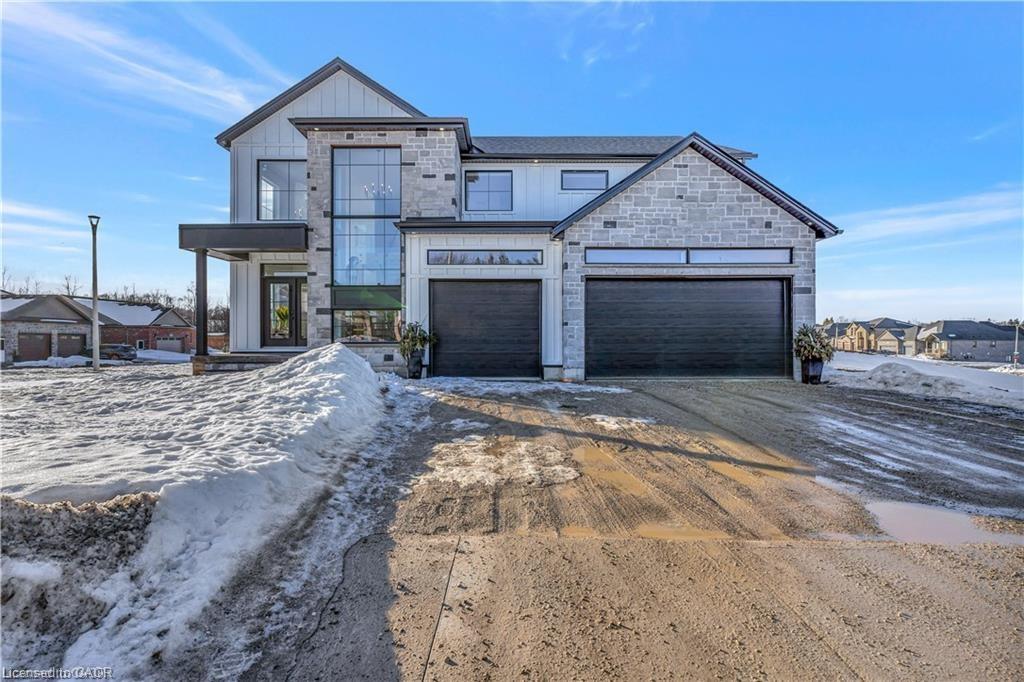- Houseful
- ON
- Lambton Shores
- N0M
- 7644 Riverside Dr

7644 Riverside Dr
7644 Riverside Dr
Highlights
Description
- Time on Houseful128 days
- Property typeSingle family
- StyleBungalow
- Median school Score
- Mortgage payment
RIVERFRONT - Beautifully updated 4 Bedroom/ 3 Bath bungalow with approx 2500 sf on one level. Modern eat-in kitchen with light maple cabinets, quartz countertops and gas stove. Formal dining and living room with cathedral ceilings, gas fireplace and 3 walkouts to the back deck. Main floor family room and a loft that is currently being used as an office. Courtyard in the centre of the house allows for lots of natural light into all the principle rooms. Ceramic and hardwood floors throughout. Main floor laundry. Primary bedroom with double closets and 4-piece ensuite. Three more modest size bedrooms and 4-piece hall bathroom. Mudroom with 2-piece bath leads to the 2&1/2 car garage and man cave with wood stove. Unfinished basement from the garage provides plenty of storage. Decks on two sides of the house. Private dock. Lots of parking. Furnace (2016). Roof (2015). HWT Owned. 200amp service. Check out this private and unique sanctuary before it's gone! Only 45 Minutes from London or Sarnia. Close to marinas, trails, golf, restaurants and the pristine Port Franks beach on Lake Huron. (id:63267)
Home overview
- Cooling Central air conditioning
- Heat source Natural gas
- Heat type Forced air
- Sewer/ septic Septic system
- # total stories 1
- # parking spaces 12
- Has garage (y/n) Yes
- # full baths 2
- # half baths 1
- # total bathrooms 3.0
- # of above grade bedrooms 4
- Has fireplace (y/n) Yes
- Community features Fishing, community centre
- Subdivision Port franks
- View River view, direct water view
- Water body name Ausable river
- Lot desc Landscaped
- Lot size (acres) 0.0
- Listing # X12112705
- Property sub type Single family residence
- Status Active
- Loft 7m X 2.3m
Level: 2nd - Mudroom 3m X 3m
Level: Ground - Living room 4.6m X 3.5m
Level: Ground - Primary bedroom 4.5m X 4.7m
Level: Ground - Dining room 4.6m X 3.5m
Level: Ground - 3rd bedroom 4.4m X 3.2m
Level: Ground - Kitchen 6.5m X 3.5m
Level: Ground - Family room 6m X 4.3m
Level: Ground - 2nd bedroom 3.5m X 3.3m
Level: Ground - Bedroom 3.5m X 4m
Level: Ground
- Listing source url Https://www.realtor.ca/real-estate/28234824/7644-riverside-drive-lambton-shores-port-franks-port-franks
- Listing type identifier Idx

$-2,587
/ Month











