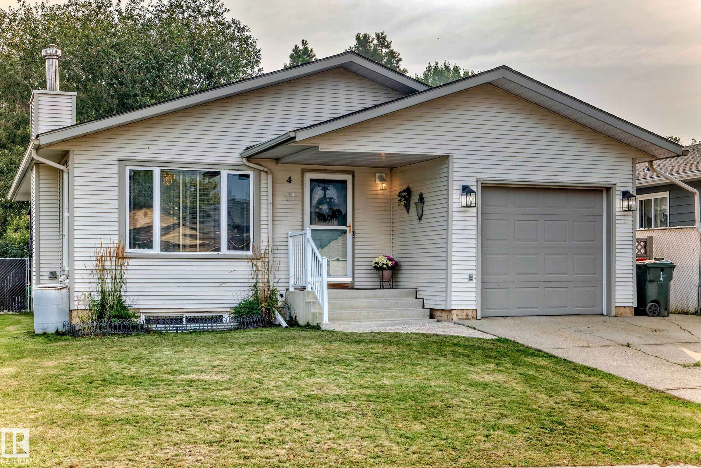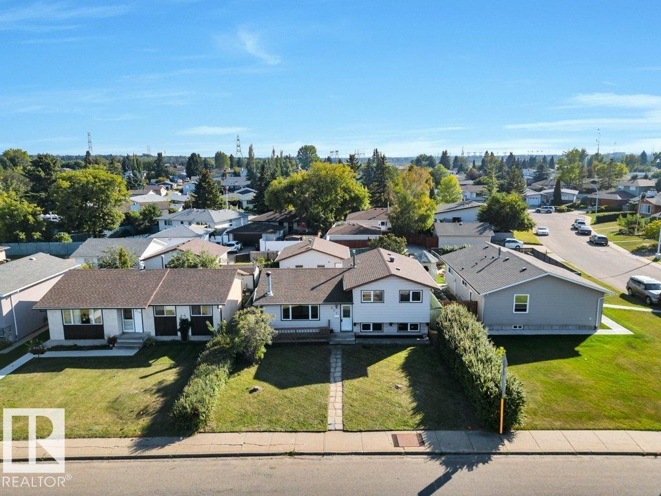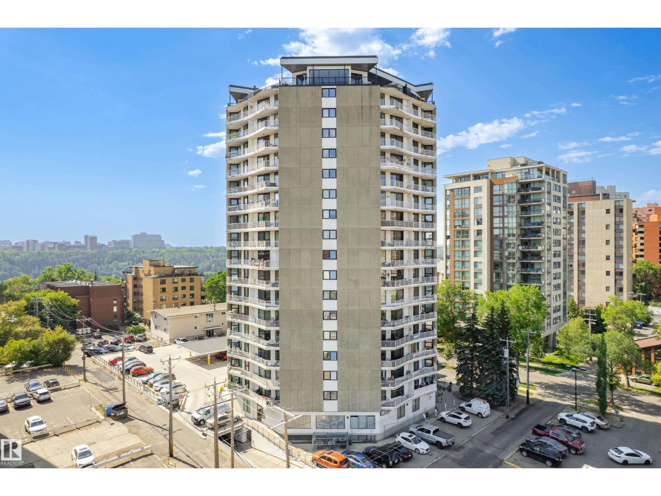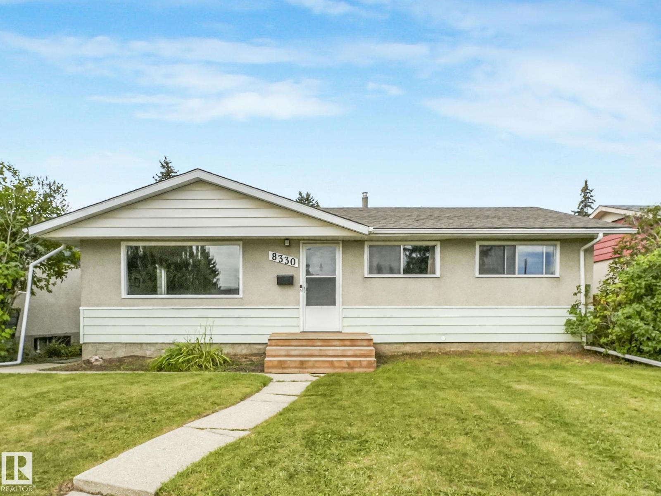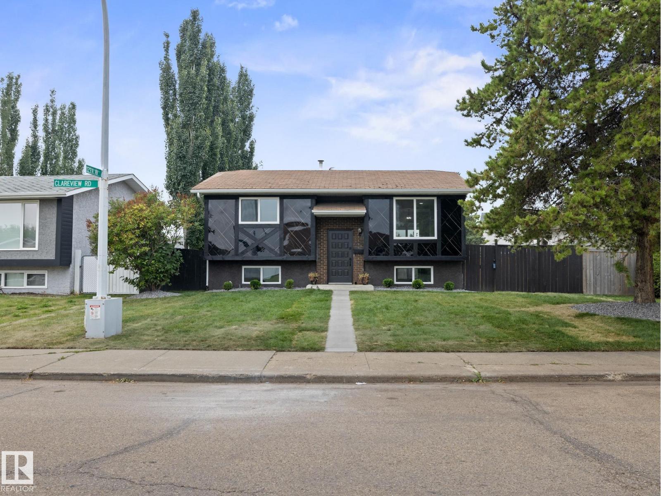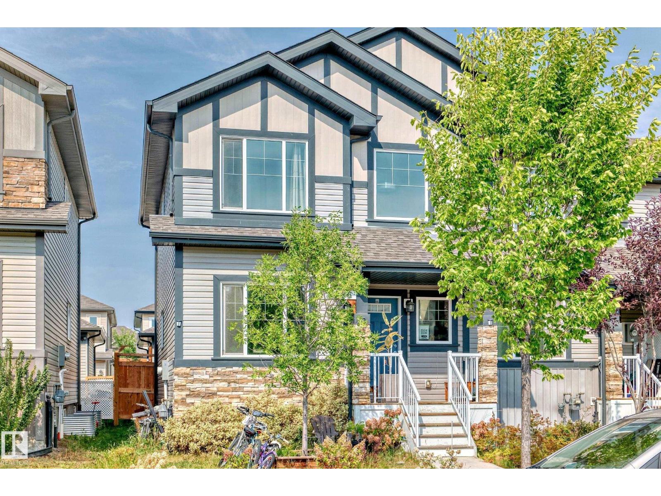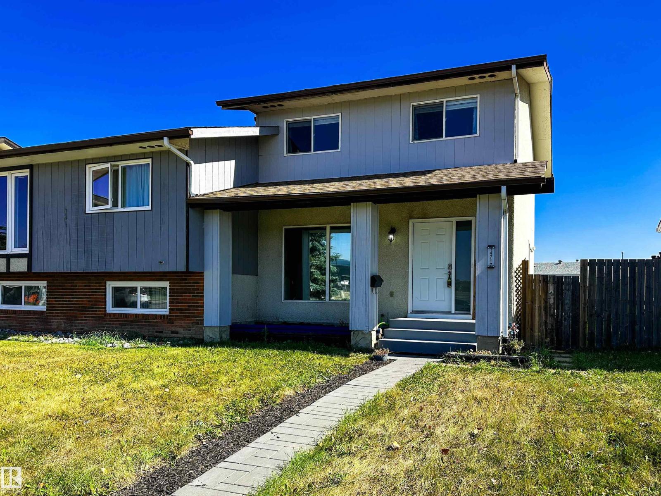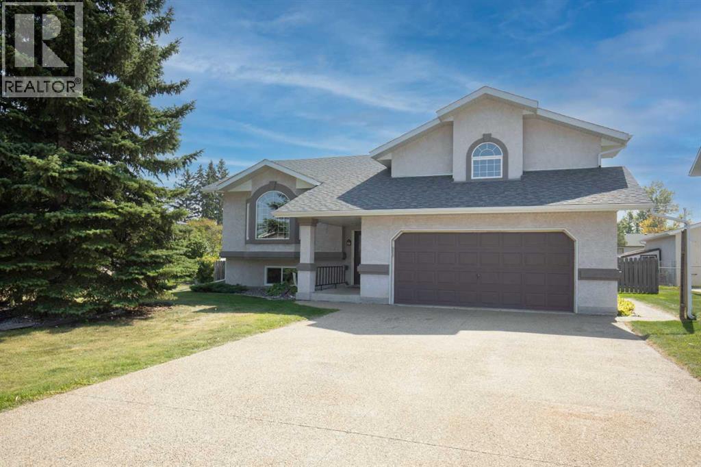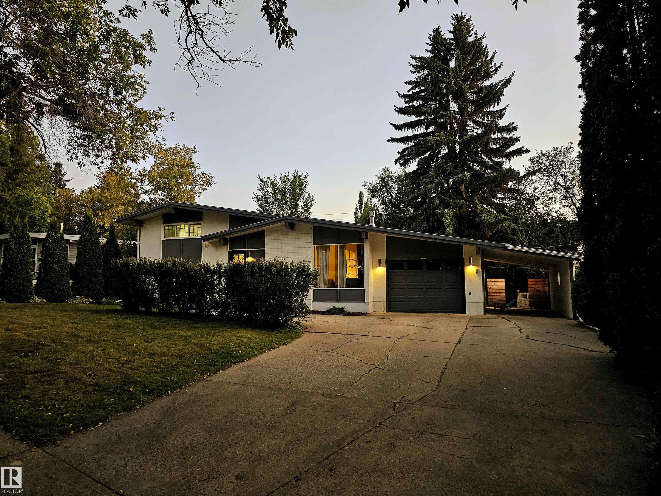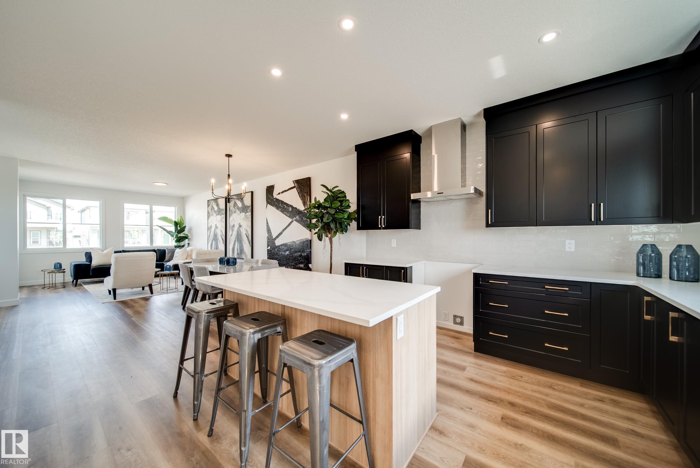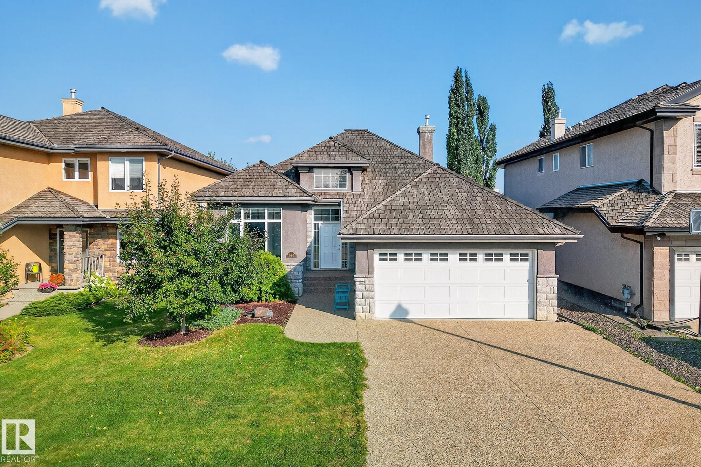- Houseful
- AB
- Rural Lamont County
- T0B
- 6201 Hwy 831
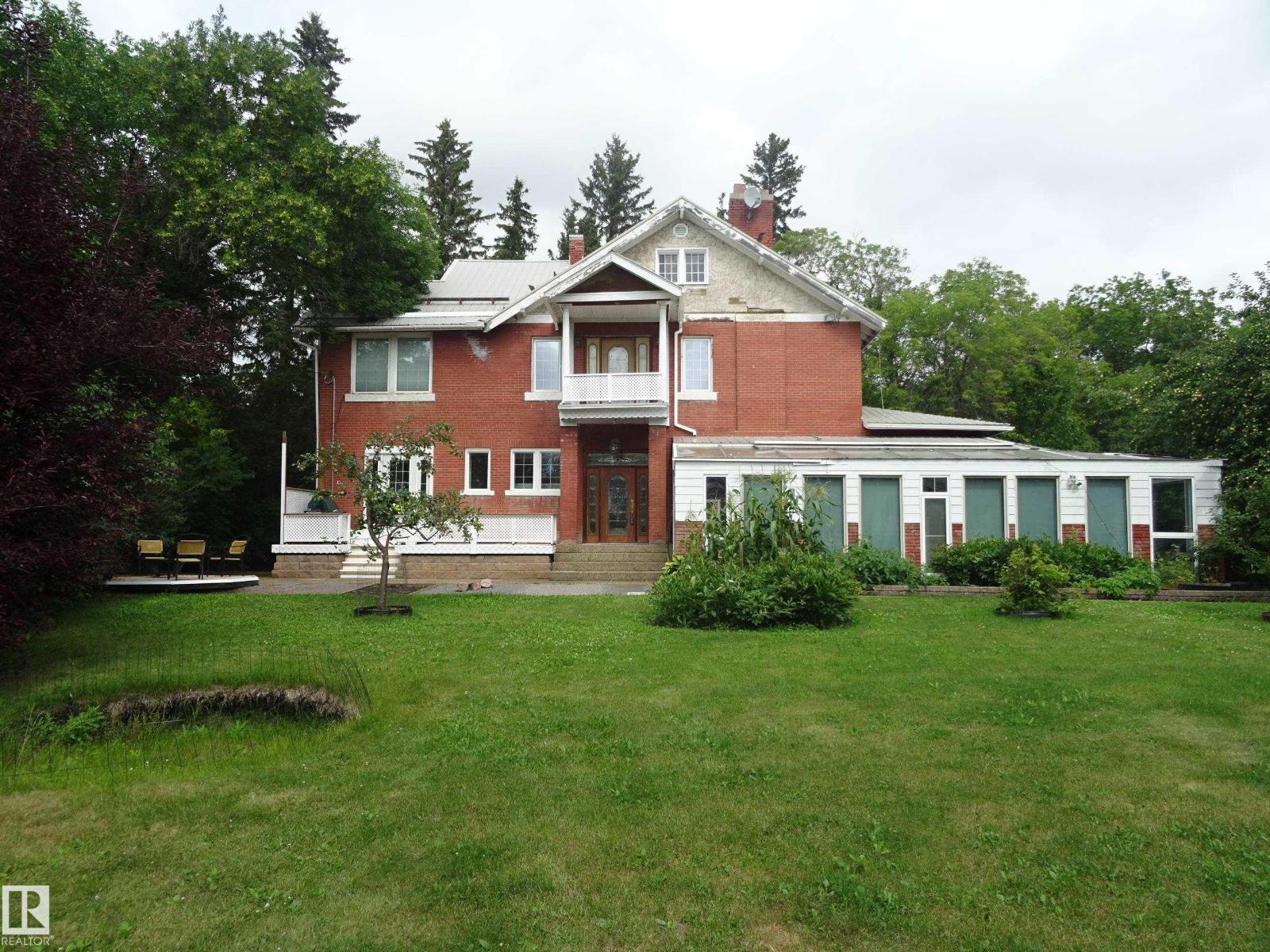
Highlights
Description
- Home value ($/Sqft)$246/Sqft
- Time on Houseful28 days
- Property typeSingle family
- Median school Score
- Lot size5.96 Acres
- Year built1927
- Mortgage payment
This stunning 2850 st ft 2 story home has an additional 766 sq ft 4 season greenhouse/sunroom with in-floor heat, water taps for gardening and even includes a hot tub and deck. The home is situated on 5.96 acres and Located within Lamont town limits. The substantially renovated home features 4 bedrooms, 2.5 bath, a double detached garage and a spa like greenhouse. The main floor of the home has 9 ft ceilings and hardwood flooring throughout. The kitchen will amaze with the miltiple islands, granite countertops, a country kitchen area with second sink, built in gas stove, oven and microwave. Move into the massive living room that is perfect for entertaining with space for a formal dining area as well as all your home entertainment set up requirements. Off the living room is a large den. Upstairs you will find 4 large bedrooms and the main 4pc bathroom. The Primary bedroom has 2 closets and a 3pc ensuite. The basement is unfinished but offers lots of space for storage. A truely must see home. (id:63267)
Home overview
- Heat type Baseboard heaters, in floor heating
- # total stories 2
- # parking spaces 6
- Has garage (y/n) Yes
- # full baths 2
- # half baths 1
- # total bathrooms 3.0
- # of above grade bedrooms 4
- Subdivision None
- Lot dimensions 5.96
- Lot size (acres) 5.96
- Building size 2850
- Listing # E4451814
- Property sub type Single family residence
- Status Active
- Den 4.07m X 2.41m
Level: Main - Living room 5.72m X 4.73m
Level: Main - Dining room 2.99m X 4.62m
Level: Main - Kitchen 7.11m X 6.19m
Level: Main - 3rd bedroom 3.72m X 4.6m
Level: Upper - Primary bedroom 3.28m X 6.18m
Level: Upper - 4th bedroom 3.49m X 4.6m
Level: Upper - 2nd bedroom 3.54m X 3.14m
Level: Upper
- Listing source url Https://www.realtor.ca/real-estate/28706408/6201-hwy-831-rural-lamont-county-none
- Listing type identifier Idx

$-1,866
/ Month

