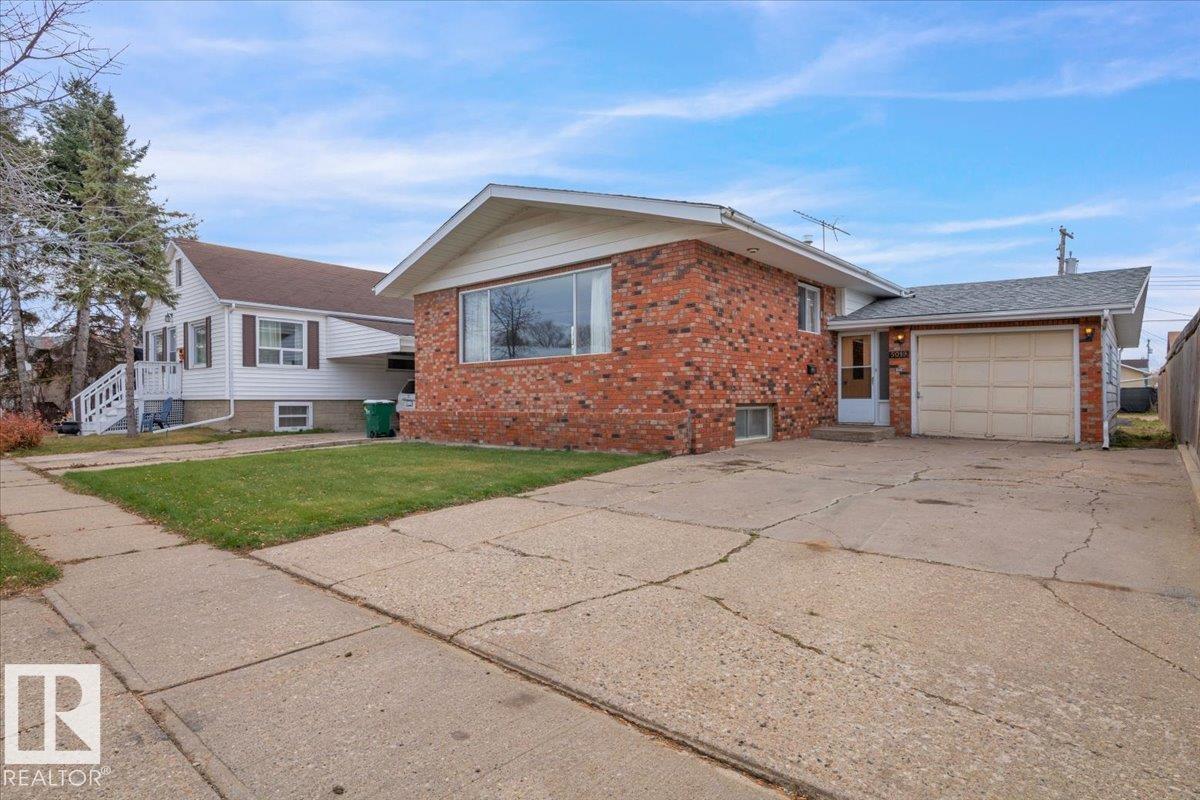This home is hot now!
There is over a 81% likelihood this home will go under contract in 15 days.

Welcome Home! This well-maintained 1,200 sq ft bi-level features 4 bedrooms, 2 bathrooms, an attached garage, and a huge backyard. A spacious entry welcomes you to a bright main floor with an open kitchen offering ample cabinets and counter space. The dining area includes a built-in cabinet for storage and hosting, while the large living room provides plenty of space for family gatherings. Three bedrooms and a 4-pc bath complete the main level. The fully finished basement includes a feature brick fireplace, bar, and rec area—perfect for entertaining—plus a canning kitchen, laundry room, 4th bedroom, 3-pc bath, and sauna. Pride of ownership shines throughout! Enjoy abundant parking, including RV space. Conveniently located near amenities, hospital, restaurants, grocery stores, schools, playgrounds, and spray park—all within walking distance.

