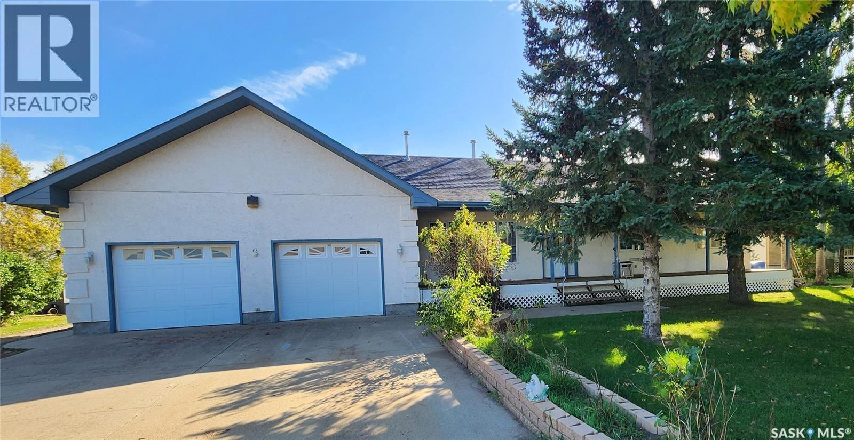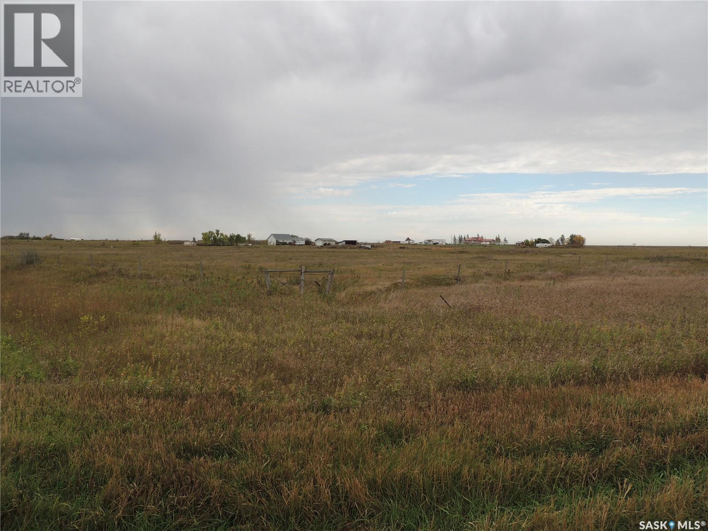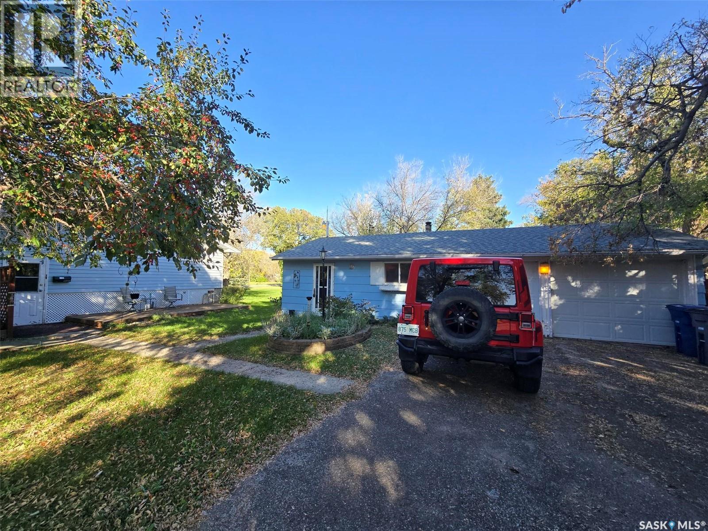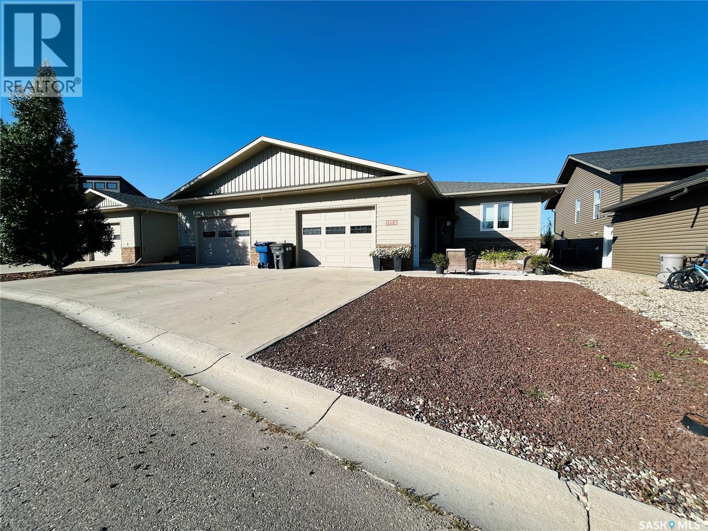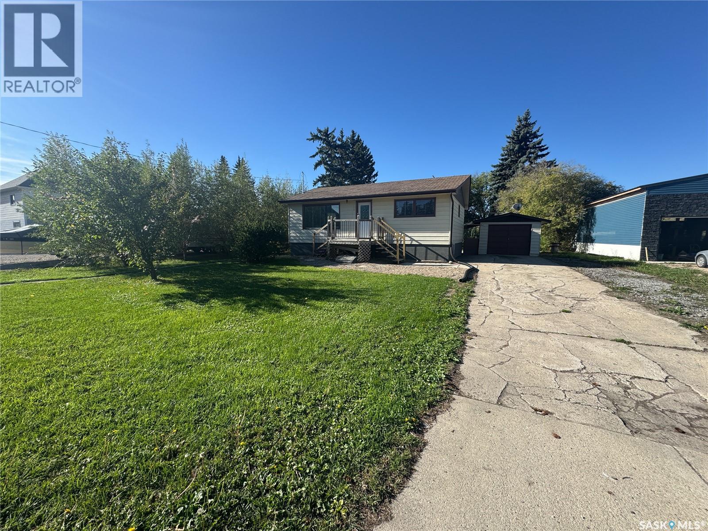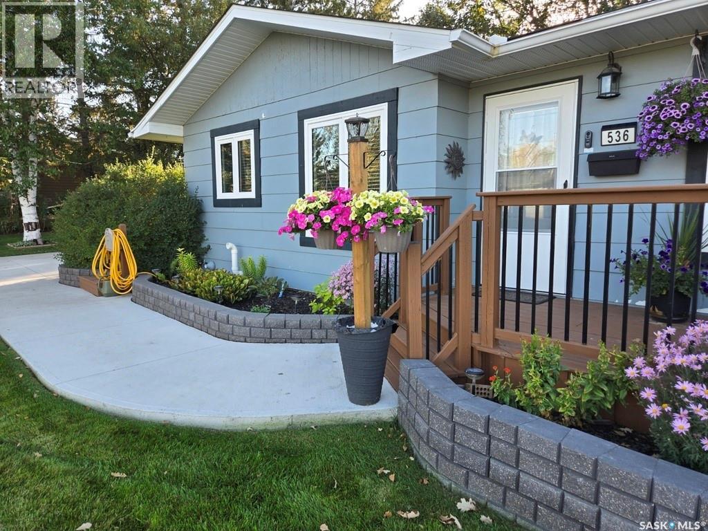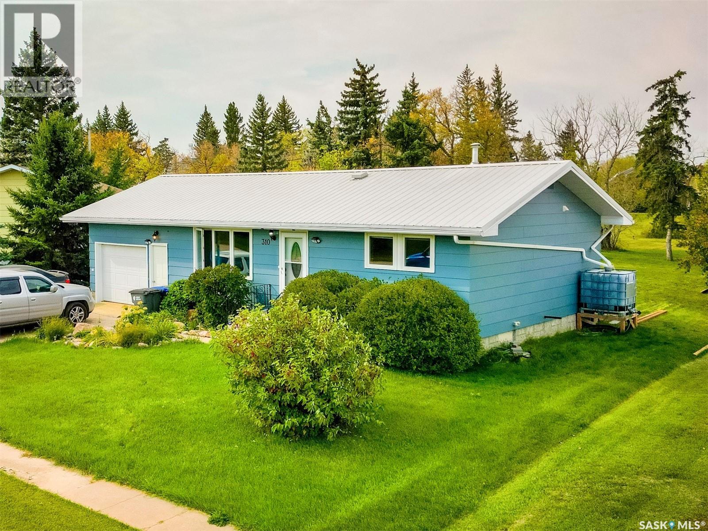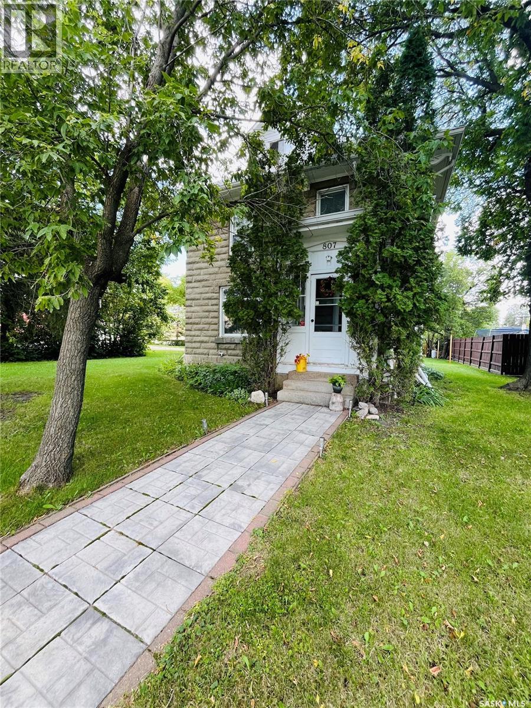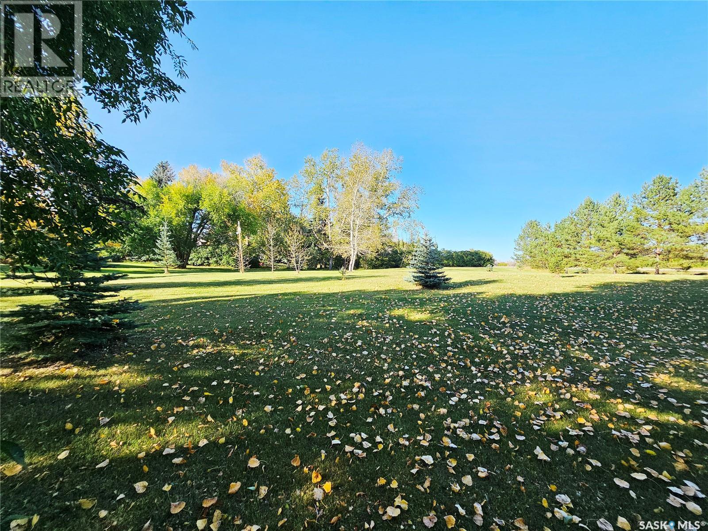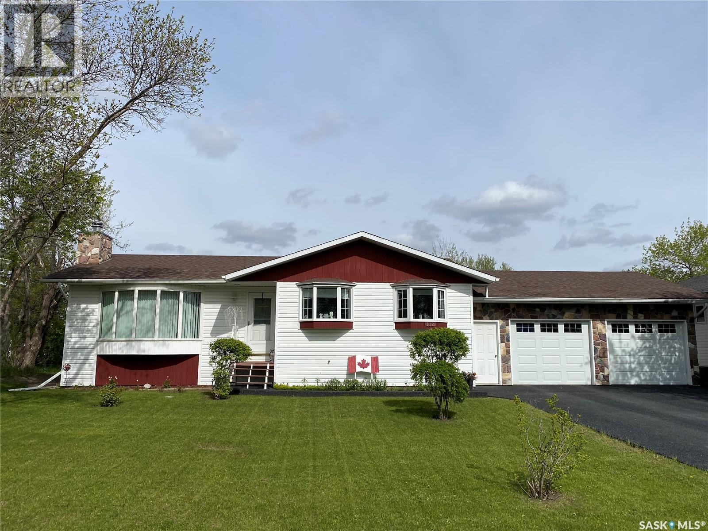
Highlights
This home is
21%
Time on Houseful
2 hours
Lampman
14.81%
Description
- Home value ($/Sqft)$153/Sqft
- Time on Housefulnew 2 hours
- Property typeSingle family
- StyleRaised bungalow
- Year built1978
- Mortgage payment
Fantastic family home in Lampman on a quiet street just a short walk to school. This home is situated on a large lot and features a double attached garage with newly refinished driveway. You conveniently enter into the laundry/mudroom from the garage which enters into the kitchen/dining area. The large living room features wood flooring. There are three bedrooms on the main level and a large five piece bathroom. The basement offers plenty of extra living space with a large family room, flex space, two additional bedrooms and a three piece bathroom. This home awaits a new family to enjoy it's space in a charming small town just a short drive to Estevan. Book your showing today! (id:63267)
Home overview
Amenities / Utilities
- Heat source Electric, natural gas
- Heat type Forced air
Exterior
- # total stories 1
- Has garage (y/n) Yes
Interior
- # full baths 2
- # total bathrooms 2.0
- # of above grade bedrooms 5
Lot/ Land Details
- Lot desc Lawn
- Lot dimensions 8750
Overview
- Lot size (acres) 0.20559211
- Building size 1256
- Listing # Sk019804
- Property sub type Single family residence
- Status Active
Rooms Information
metric
- Bathroom (# of pieces - 3) 2.794m X 2.083m
Level: Basement - Other Measurements not available X 3.048m
Level: Basement - Other 5.613m X 3.48m
Level: Basement - Bedroom 3.861m X 3.2m
Level: Basement - Family room 6.782m X 4.039m
Level: Basement - Bedroom 2.769m X 2.642m
Level: Basement - Bedroom 4.064m X 3.2m
Level: Main - Kitchen 3.632m X 2.997m
Level: Main - Other 2.87m X 2.032m
Level: Main - Dining room 3.632m X 2.845m
Level: Main - Bedroom 2.972m X 2.769m
Level: Main - Bedroom 2.946m X 3.099m
Level: Main - Living room 5.385m X 4.14m
Level: Main - Bathroom (# of pieces - 5) 2.946m X 1.473m
Level: Main
SOA_HOUSEKEEPING_ATTRS
- Listing source url Https://www.realtor.ca/real-estate/28945067/112-bennett-street-lampman
- Listing type identifier Idx
The Home Overview listing data and Property Description above are provided by the Canadian Real Estate Association (CREA). All other information is provided by Houseful and its affiliates.

Lock your rate with RBC pre-approval
Mortgage rate is for illustrative purposes only. Please check RBC.com/mortgages for the current mortgage rates
$-513
/ Month25 Years fixed, 20% down payment, % interest
$
$
$
%
$
%

Schedule a viewing
No obligation or purchase necessary, cancel at any time
Nearby Homes
Real estate & homes for sale nearby

