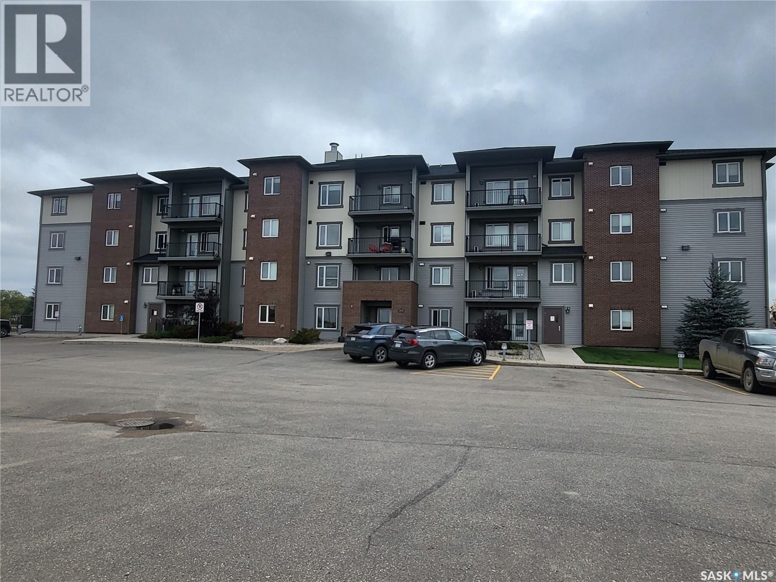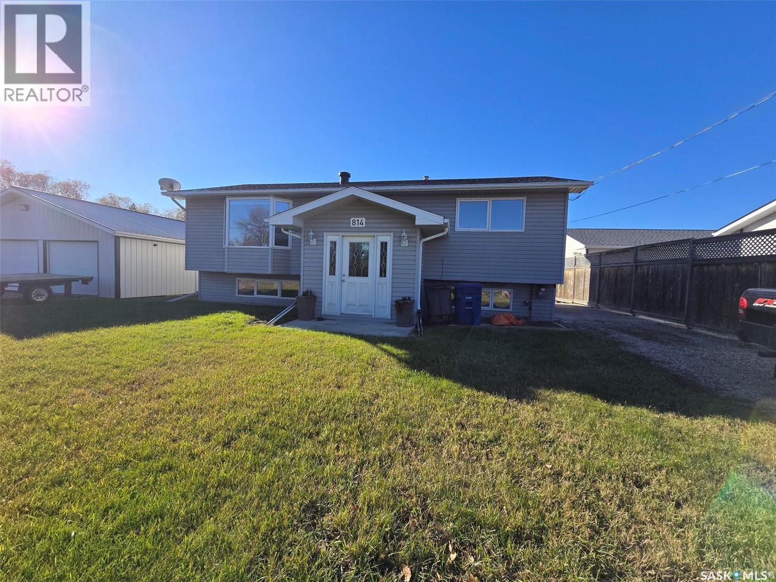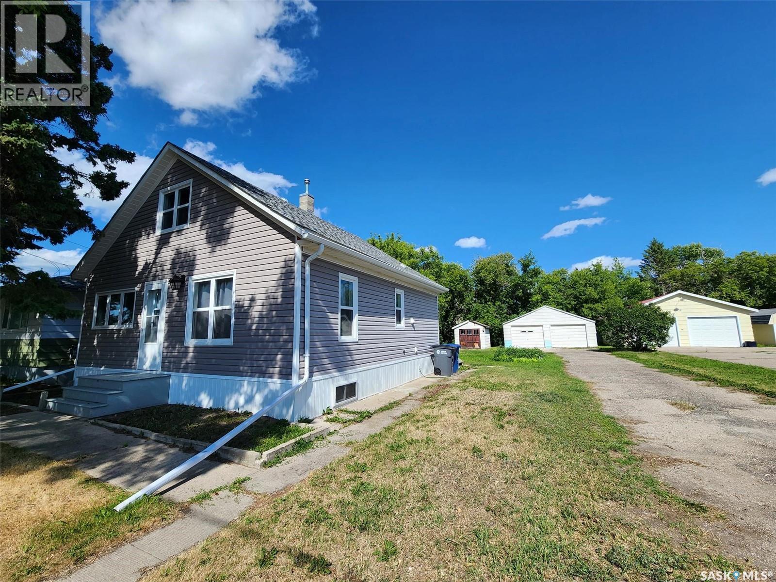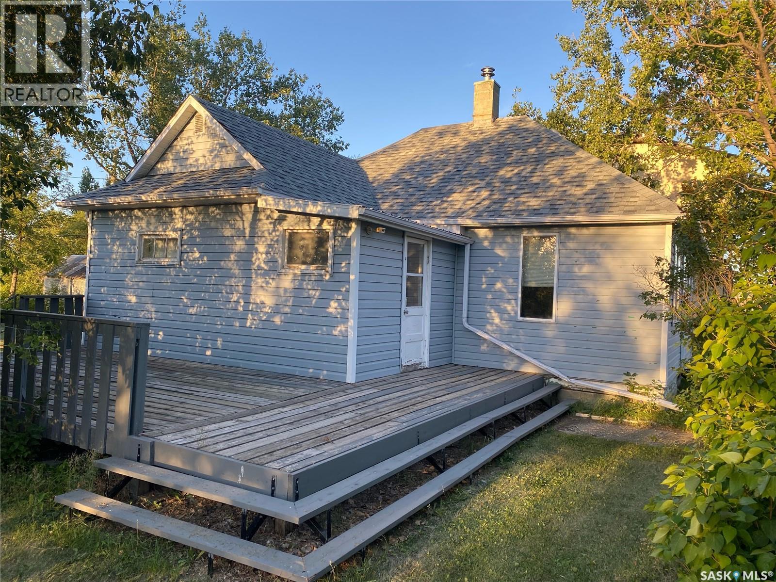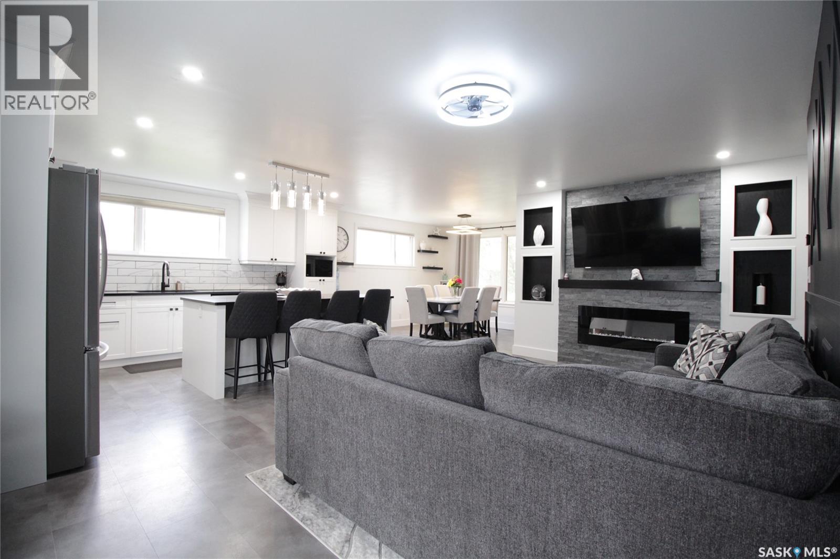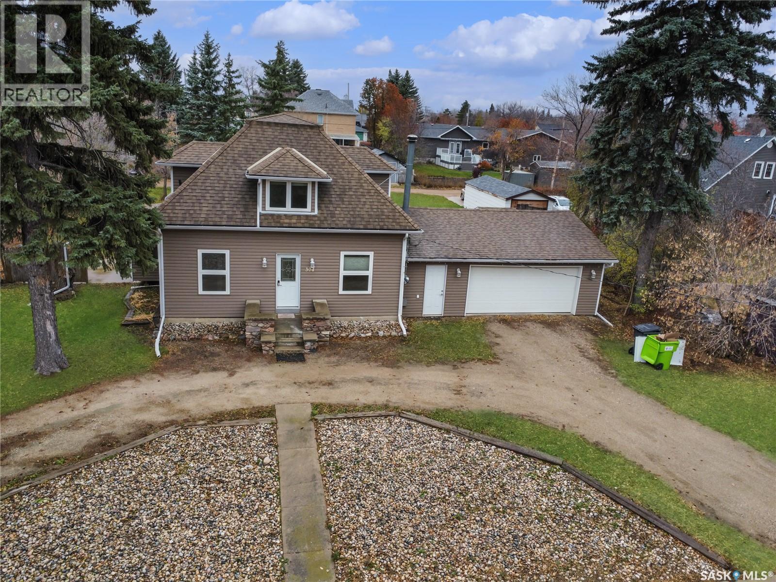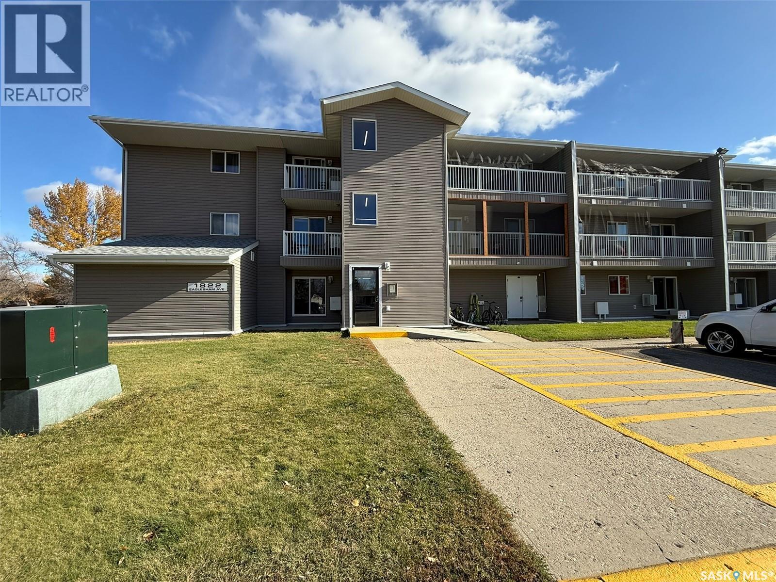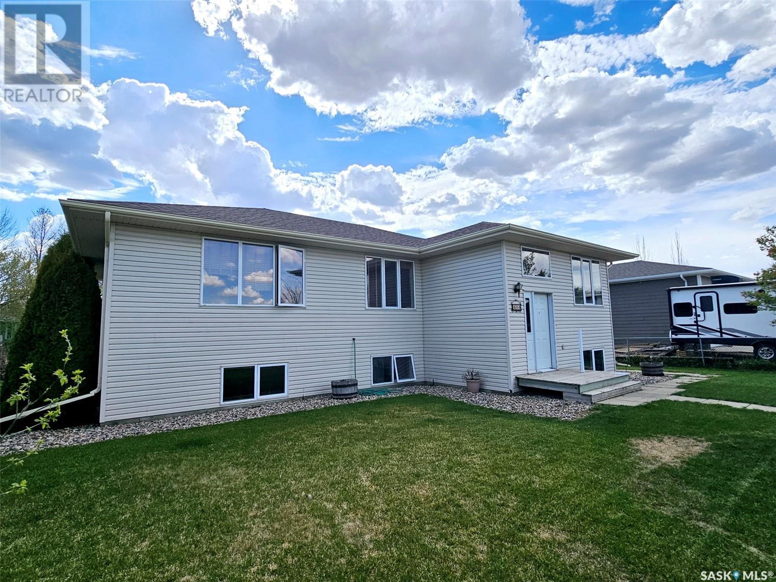
Highlights
Description
- Home value ($/Sqft)$193/Sqft
- Time on Houseful173 days
- Property typeSingle family
- StyleBi-level
- Year built2002
- Mortgage payment
Welcome to 115 Carson Bay in the friendly community of Lampman! This bright and spacious 4-bedroom bi-level home sits on a large, fenced lot with a double detached garage with back lane access. With 1,500 sq ft per level, there’s plenty of room for families or empty nesters who love to host. The open-concept main floor features a large island kitchen with ample cabinets and counter space, a breakfast nook, main floor laundry, and a primary bedroom with 3-piece en-suite. Enjoy patio access with a gas BBQ hookup right off the back door. The fully finished basement offers two more bedrooms, a family room, den, office area, full bath, and utility room with a 2019 hot water tank and central A/C. Located on a quiet bay close to school and playground—this is a great home at a great price! Don't miss your chance to call 115 Carson Bay home. Schedule your showing today! (id:63267)
Home overview
- Cooling Central air conditioning
- Heat source Natural gas
- Heat type Forced air
- Fencing Fence
- Has garage (y/n) Yes
- # full baths 3
- # total bathrooms 3.0
- # of above grade bedrooms 4
- Directions 2225867
- Lot desc Lawn
- Lot dimensions 8701
- Lot size (acres) 0.20444079
- Building size 1500
- Listing # Sk006063
- Property sub type Single family residence
- Status Active
- Bedroom 4.674m X 3.581m
Level: Basement - Other 2.54m X 3.073m
Level: Basement - Den 4.318m X 2.794m
Level: Basement - Other 4.242m X 8.509m
Level: Basement - Bathroom (# of pieces - 4) 2.642m X 1.803m
Level: Basement - Bedroom 4.572m X 3.556m
Level: Basement - Other 4.318m X 3.48m
Level: Basement - Bathroom (# of pieces - 2) 1.803m X 1.778m
Level: Main - Primary bedroom 4.851m X 4.318m
Level: Main - Foyer 2.286m X 1.321m
Level: Main - Dining room 4.343m X 3.683m
Level: Main - Dining nook 2.616m X 4.14m
Level: Main - Bedroom 4.343m X 2.413m
Level: Main - Ensuite bathroom (# of pieces - 3) 2.083m X 1.499m
Level: Main - Kitchen 3.886m X 3.632m
Level: Main - Living room 5.309m X 4.343m
Level: Main
- Listing source url Https://www.realtor.ca/real-estate/28318755/115-carson-bay-lampman
- Listing type identifier Idx

$-770
/ Month

