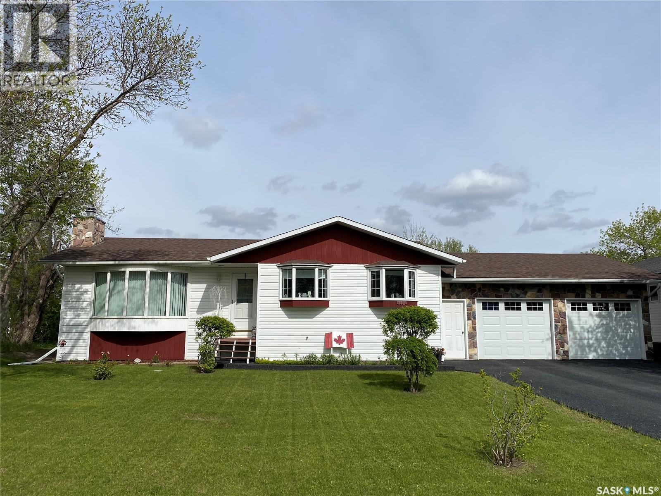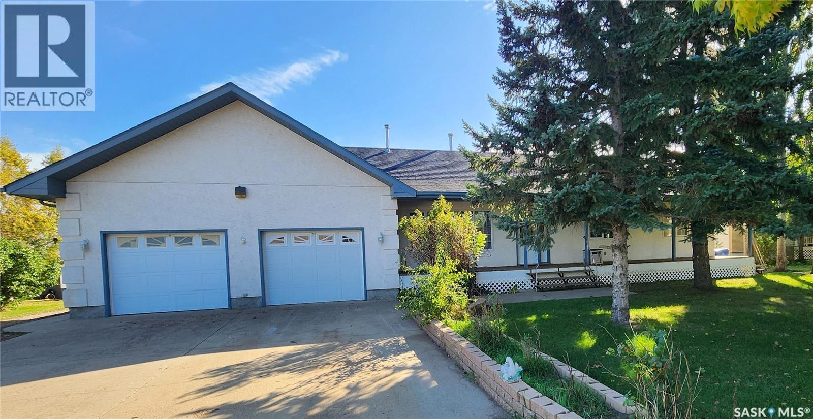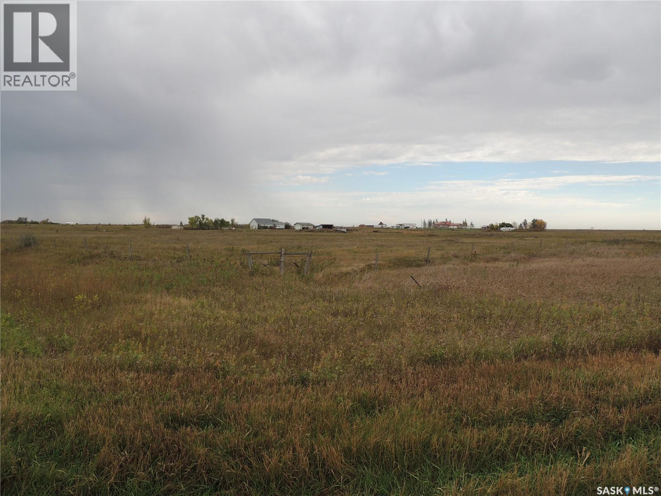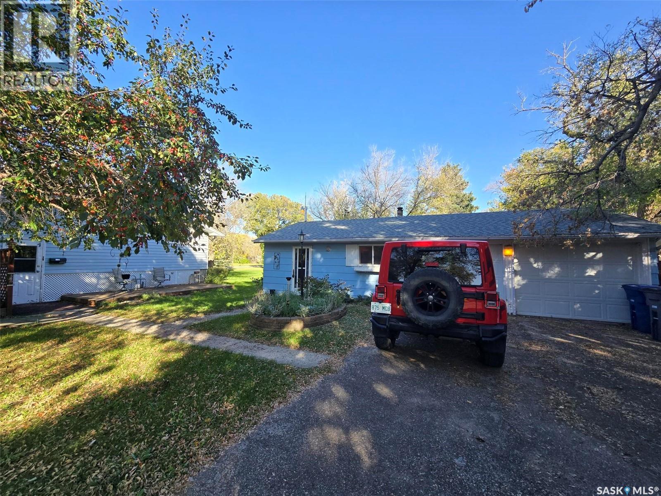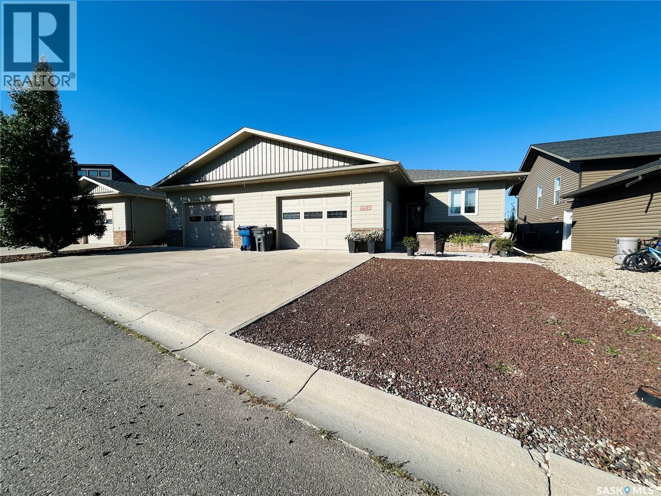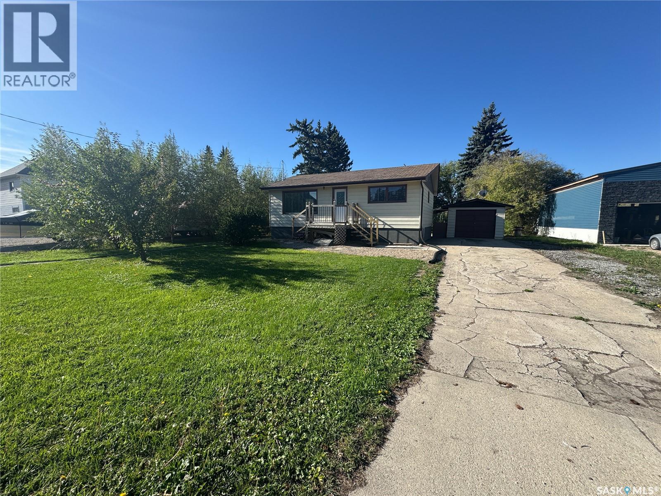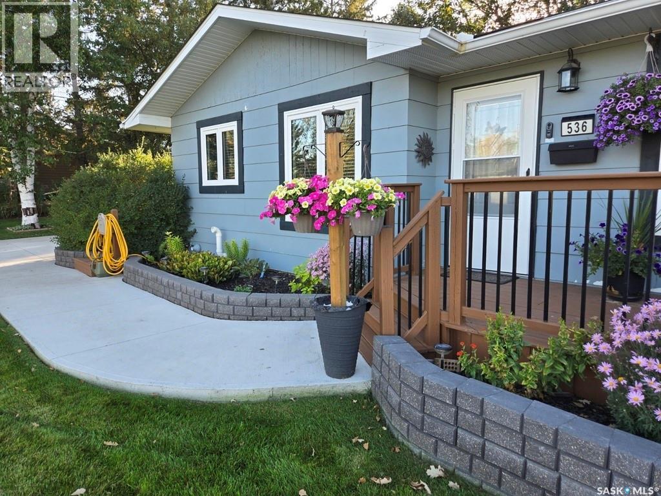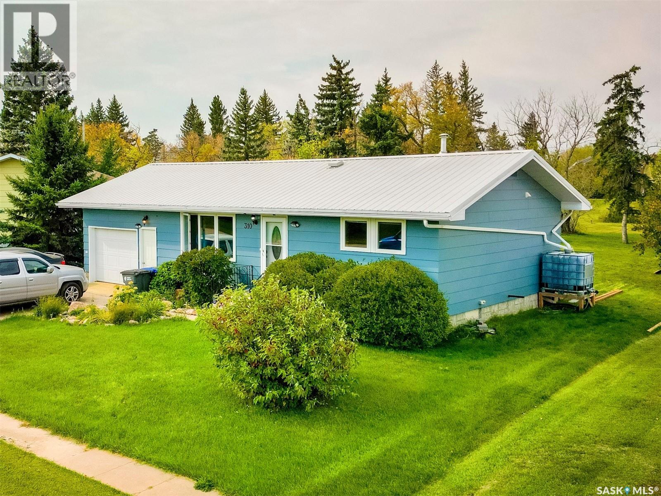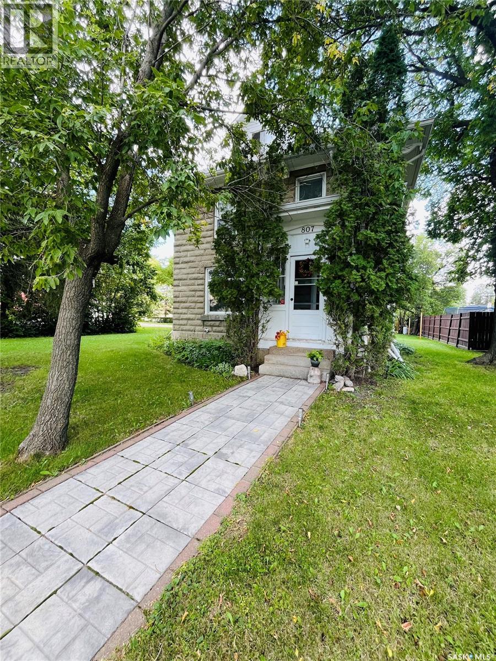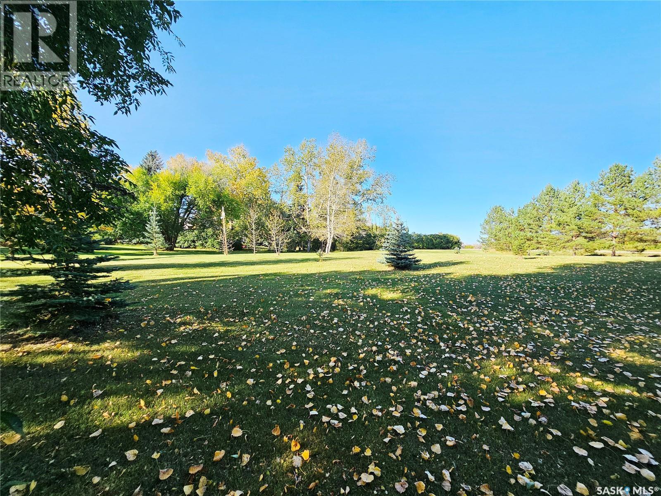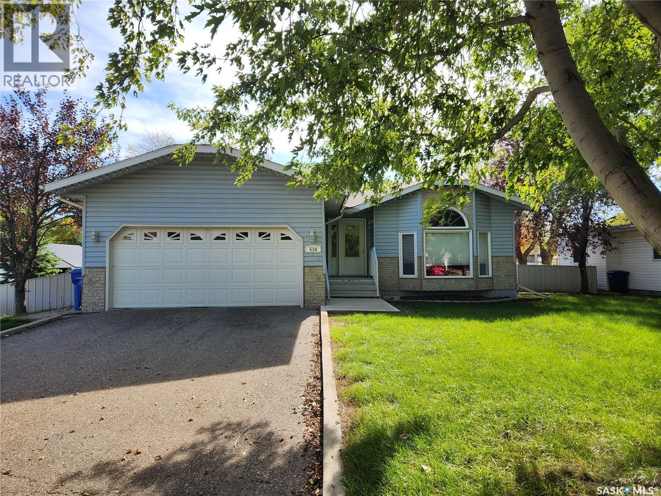
Highlights
Description
- Home value ($/Sqft)$190/Sqft
- Time on Housefulnew 7 days
- Property typeSingle family
- StyleBungalow
- Year built1989
- Mortgage payment
This property is over 1500sqft, has a double attached garage as well as a detached 16' x 28' garage and is located in the quiet community of Lampman. You enter the home directly into a large foyer. The living room is bright, inviting, has beautiful laminate flooring and opens to the spacious dining room. The kitchen boasts ample cabinetry, an island, and stainless steel appliances. The open concept lends itself well to entertaining with the expansive dining room being open to the kitchen as well as living room. Just off the kitchen is the laundry closet as well as extra storage closets with direct garden door access to the deck. The master bedroom is super spacious and includes a 3 piece bathroom and large double closets. Two more bedrooms, and a lovely 4 piece bathroom completes this level. The basement includes an expansive family room with wet bar and wood burning fireplace, a bedroom, an office, den, storage room and utility room. The yard is stunning with matures trees, metal fence and large composite deck. This is the perfect family home! Call today to book a showing. (id:63267)
Home overview
- Cooling Central air conditioning
- Heat source Natural gas
- Heat type Forced air
- # total stories 1
- Fencing Fence
- Has garage (y/n) Yes
- # full baths 3
- # total bathrooms 3.0
- # of above grade bedrooms 4
- Lot desc Lawn
- Lot dimensions 6909.24
- Lot size (acres) 0.16234118
- Building size 1520
- Listing # Sk019310
- Property sub type Single family residence
- Status Active
- Other 3.353m X 3.505m
Level: Basement - Bathroom (# of pieces - 3) 3.327m X 1.549m
Level: Basement - Den 4.42m X 2.794m
Level: Basement - Bedroom 3.683m X 2.845m
Level: Basement - Family room 9.246m X 5.436m
Level: Basement - Storage 4.394m X 1.422m
Level: Basement - Office 4.318m X 1.651m
Level: Basement - Bedroom 3.429m X 2.769m
Level: Main - Kitchen 37.643m X 3.912m
Level: Main - Bedroom 3.429m X 2.769m
Level: Main - Primary bedroom 4.826m X 4.039m
Level: Main - Ensuite bathroom (# of pieces - 3) 2.083m X 1.651m
Level: Main - Dining room 3.048m X 4.826m
Level: Main - Living room 4.623m X 4.547m
Level: Main - Bathroom (# of pieces - 4) 2.565m X 2.362m
Level: Main
- Listing source url Https://www.realtor.ca/real-estate/28912978/514-1st-avenue-e-lampman
- Listing type identifier Idx

$-771
/ Month

