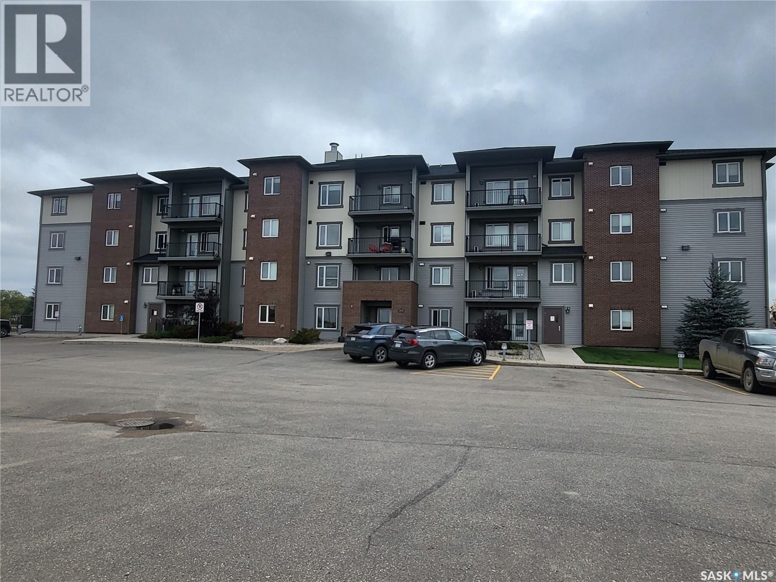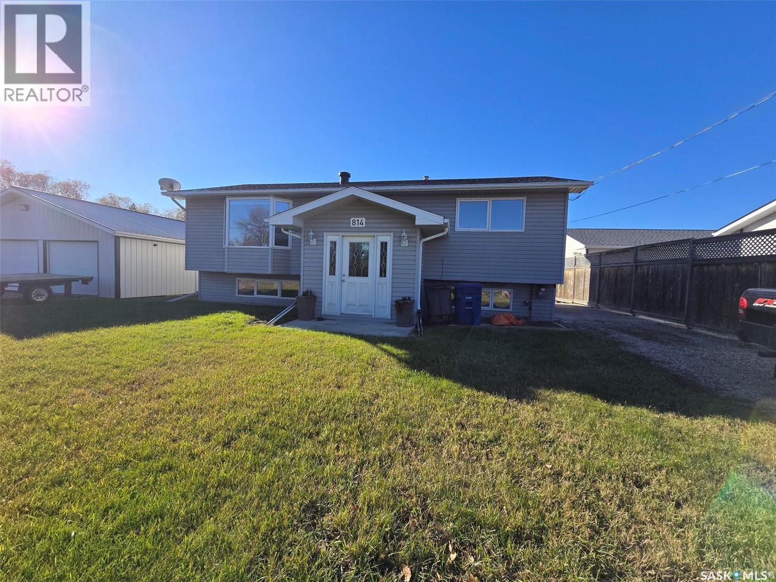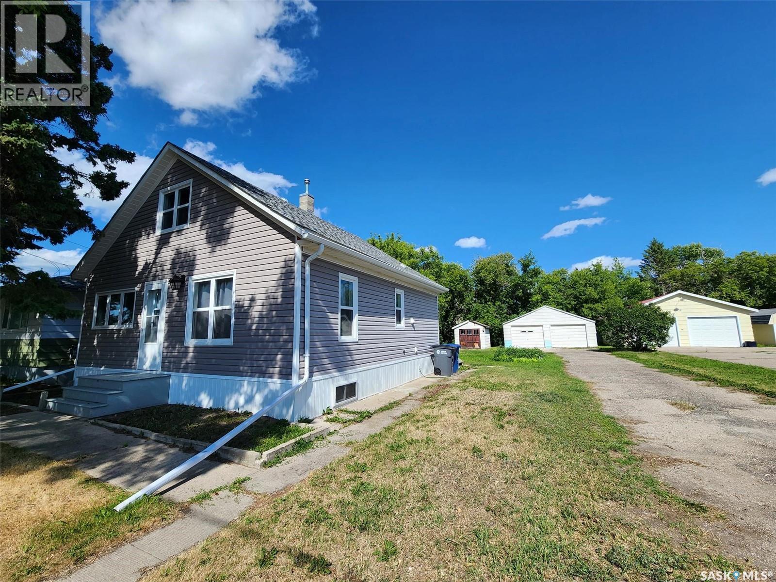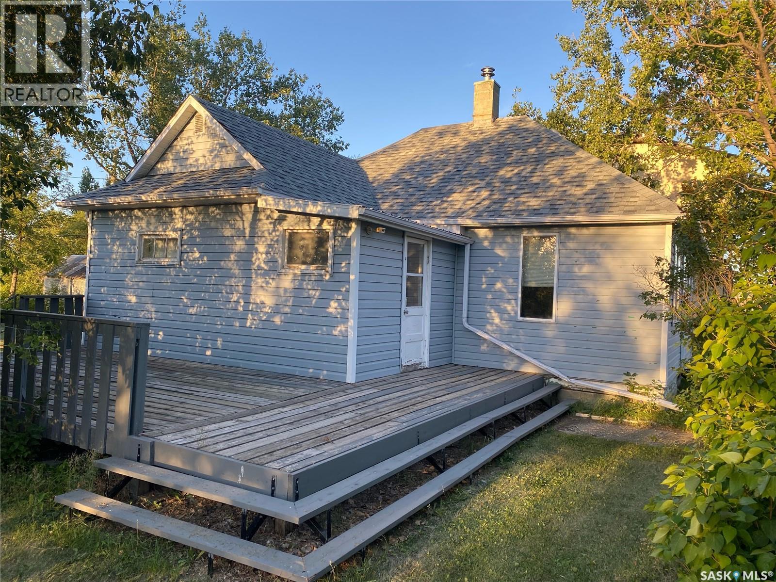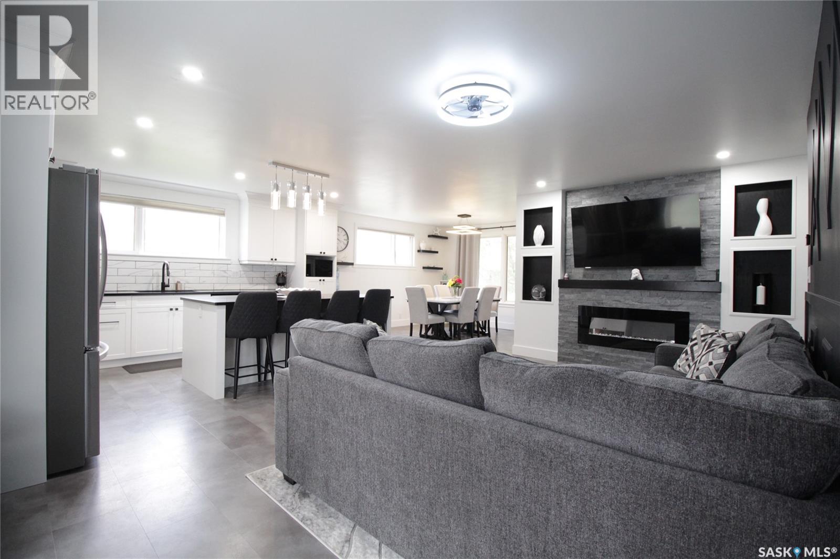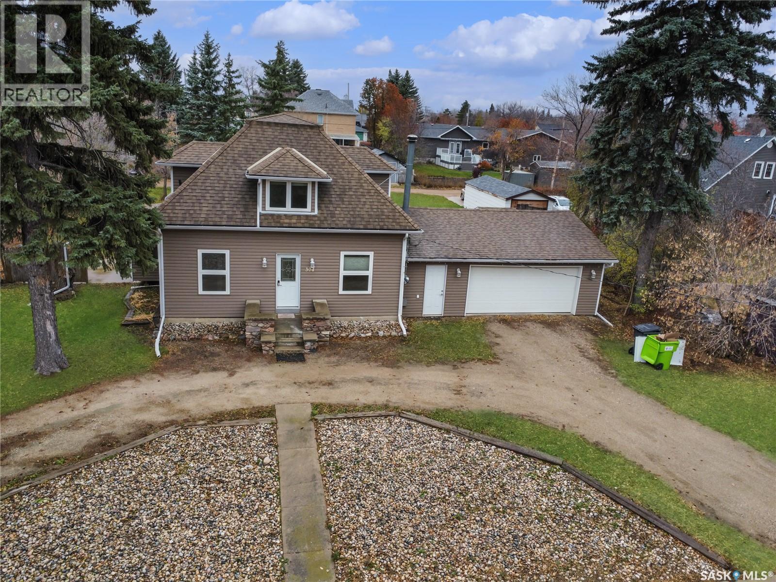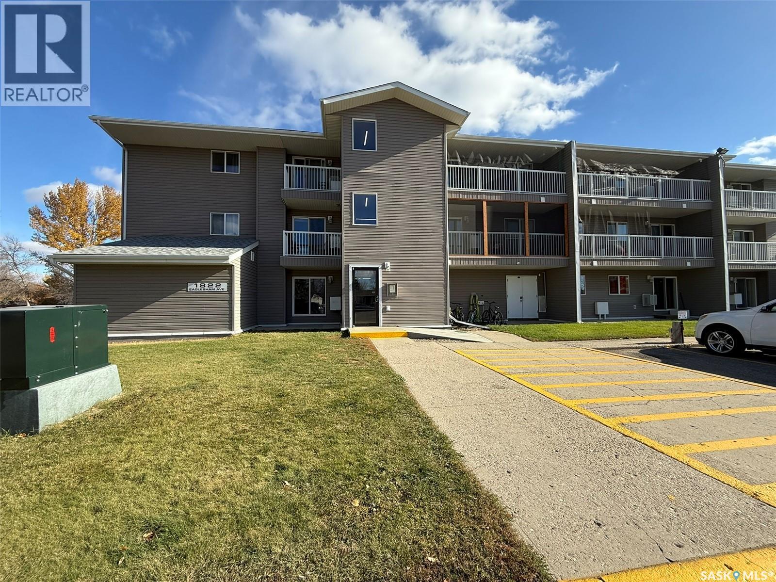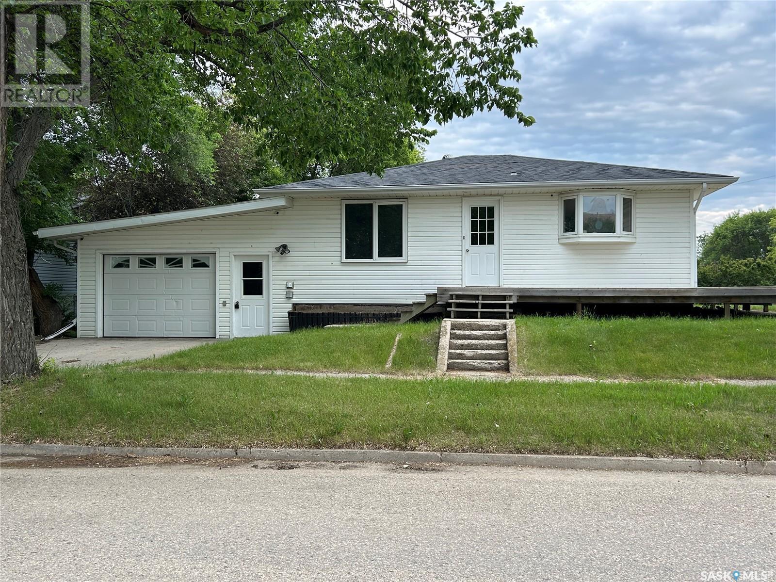
Highlights
Description
- Home value ($/Sqft)$161/Sqft
- Time on Houseful136 days
- Property typeSingle family
- StyleBungalow
- Lot size10,019 Sqft
- Year built1955
- Mortgage payment
Spacious, Updated & Affordable! This 4-bedroom, 2-bathroom home is nestled on an oversized corner lot in community of Lampman and has seen numerous renovations over the past 10 years. The main floor offers a welcoming, oversized entryway and a bright, open-concept layout with a large kitchen with an eat up counter, separate dining area, and cozy living room. The dining area had patio doors which lead out to the south facing deck. You’ll find three bedrooms on this level, including the primary bedroom with garden doors leading to a private backyard east facing deck. Downstairs, the fully finished basement features a generous entry from the attached garage, family room, fourth bedroom, a den, laundry room, another full 4-piece bathroom, and a large cold storage room. Step outside to enjoy the expansive .23 acre yard with two decks, and ample parking in both the front and back. Updates include windows, paint, trim, interior doors, flooring, both bathrooms, and electrical upgrades—making this move-in ready home a must-see! (id:63267)
Home overview
- Cooling Central air conditioning
- Heat source Natural gas
- Heat type Forced air
- # total stories 1
- Has garage (y/n) Yes
- # full baths 2
- # total bathrooms 2.0
- # of above grade bedrooms 4
- Lot desc Lawn
- Lot dimensions 0.23
- Lot size (acres) 0.23
- Building size 1144
- Listing # Sk010303
- Property sub type Single family residence
- Status Active
- Bathroom (# of pieces - 4) 1.575m X 2.642m
Level: Basement - Laundry 2.184m X 2.438m
Level: Basement - Bedroom 3.962m X 5.791m
Level: Basement - Family room 3.124m X 4.369m
Level: Basement - Den 2.692m X 3.861m
Level: Basement - Dining room 2.743m X 3.658m
Level: Main - Bedroom 2.87m X 2.946m
Level: Main - Kitchen 3.353m X 3.658m
Level: Main - Primary bedroom 3.708m X 4.064m
Level: Main - Foyer 1.829m X 3.124m
Level: Main - Living room 3.429m X 6.02m
Level: Main - Bedroom 2.997m X 3.124m
Level: Main - Bathroom (# of pieces - 4) 1.981m X 2.21m
Level: Main
- Listing source url Https://www.realtor.ca/real-estate/28505189/516-first-avenue-e-lampman
- Listing type identifier Idx

$-491
/ Month

