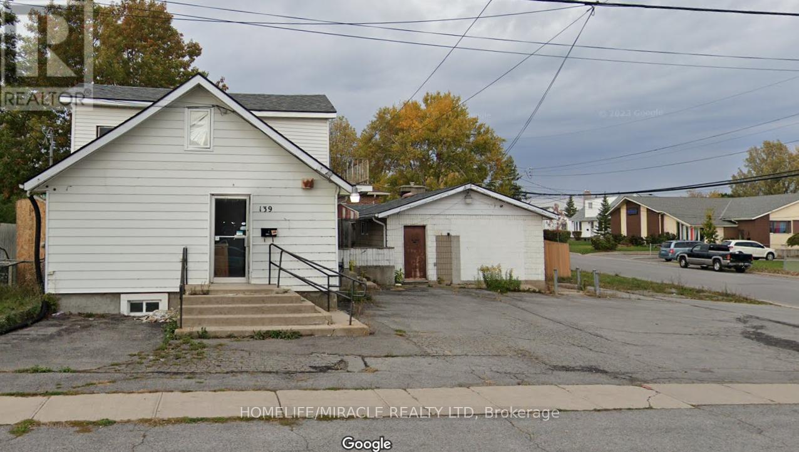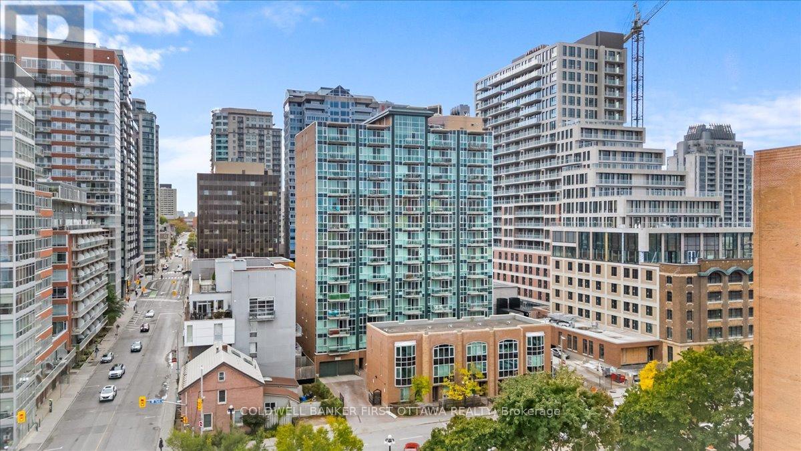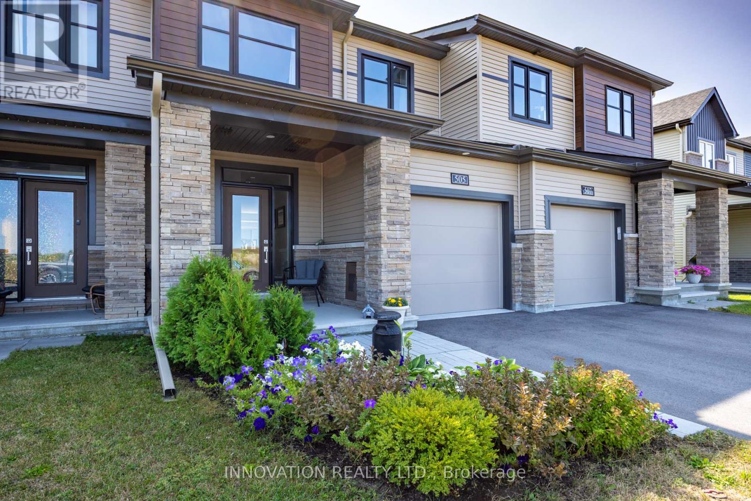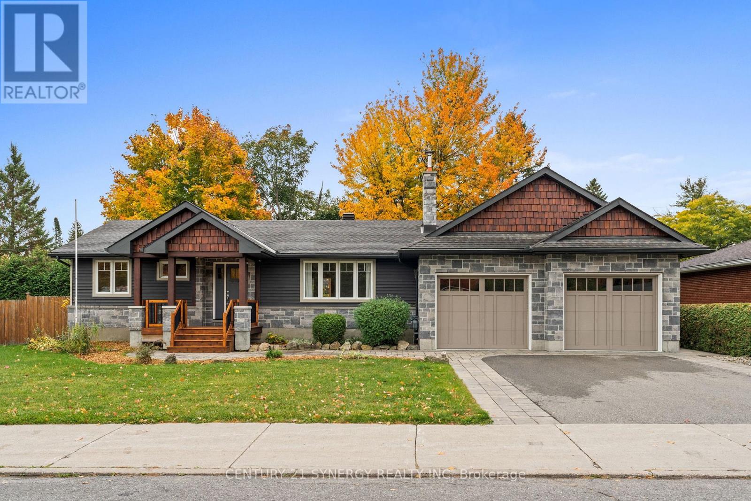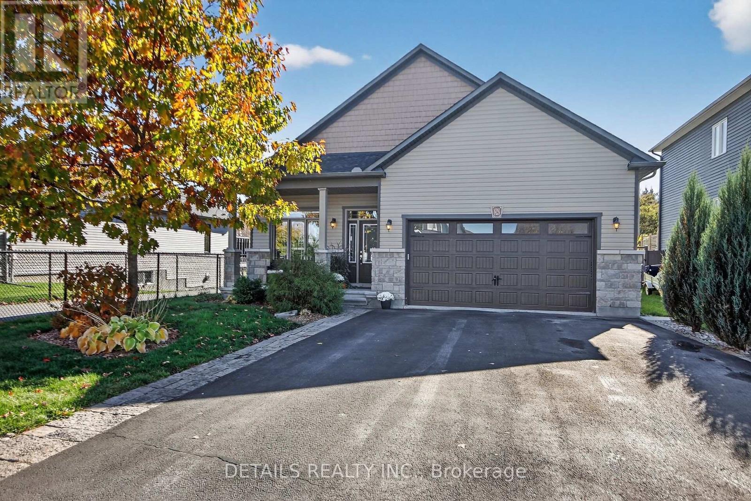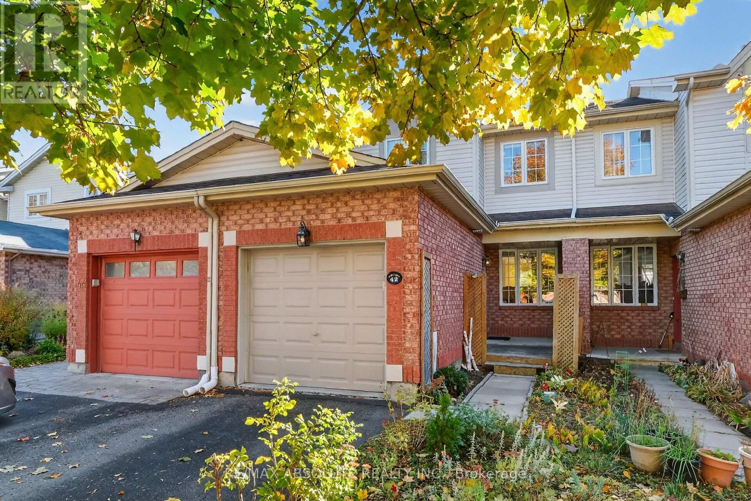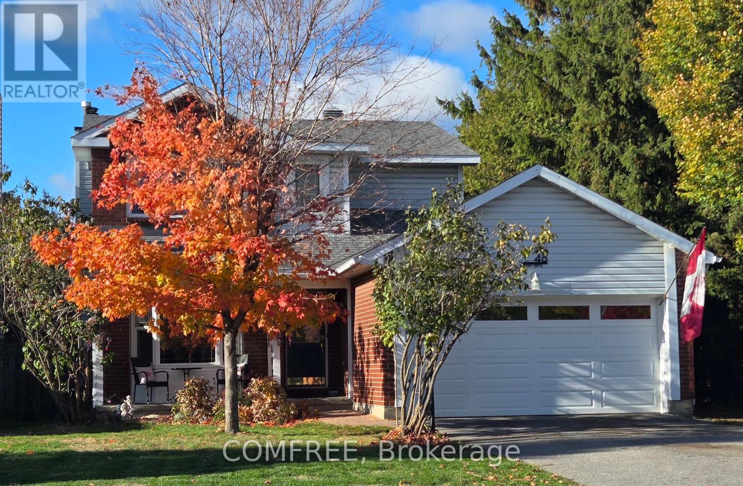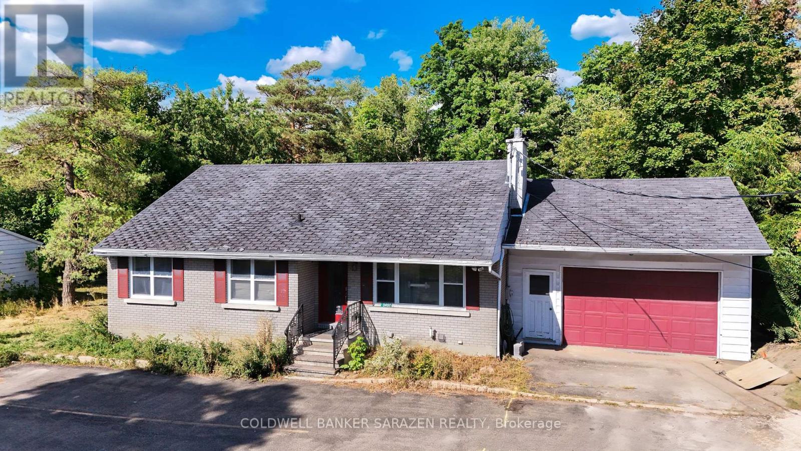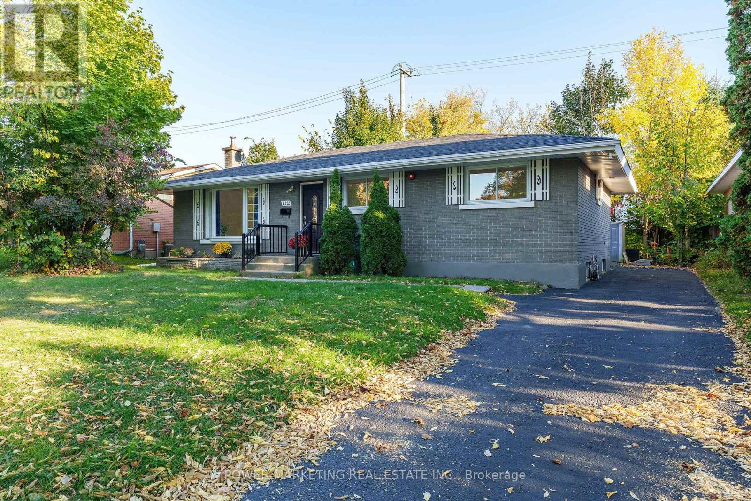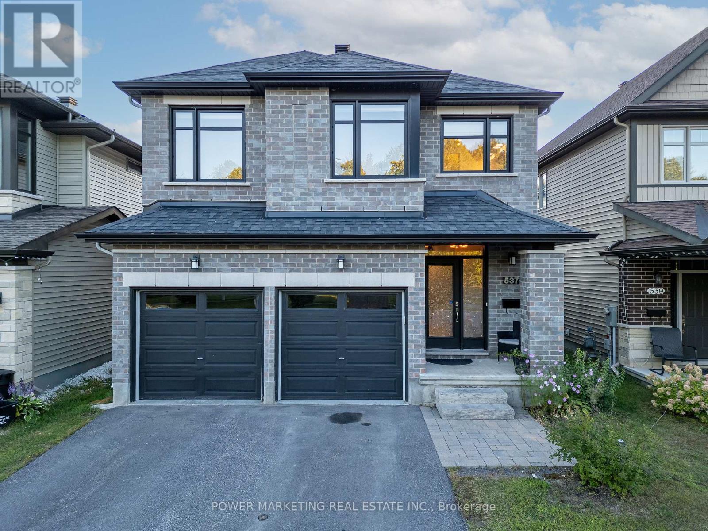- Houseful
- ON
- Lanark Highlands
- K0G
- 1028 Mitchell Rd
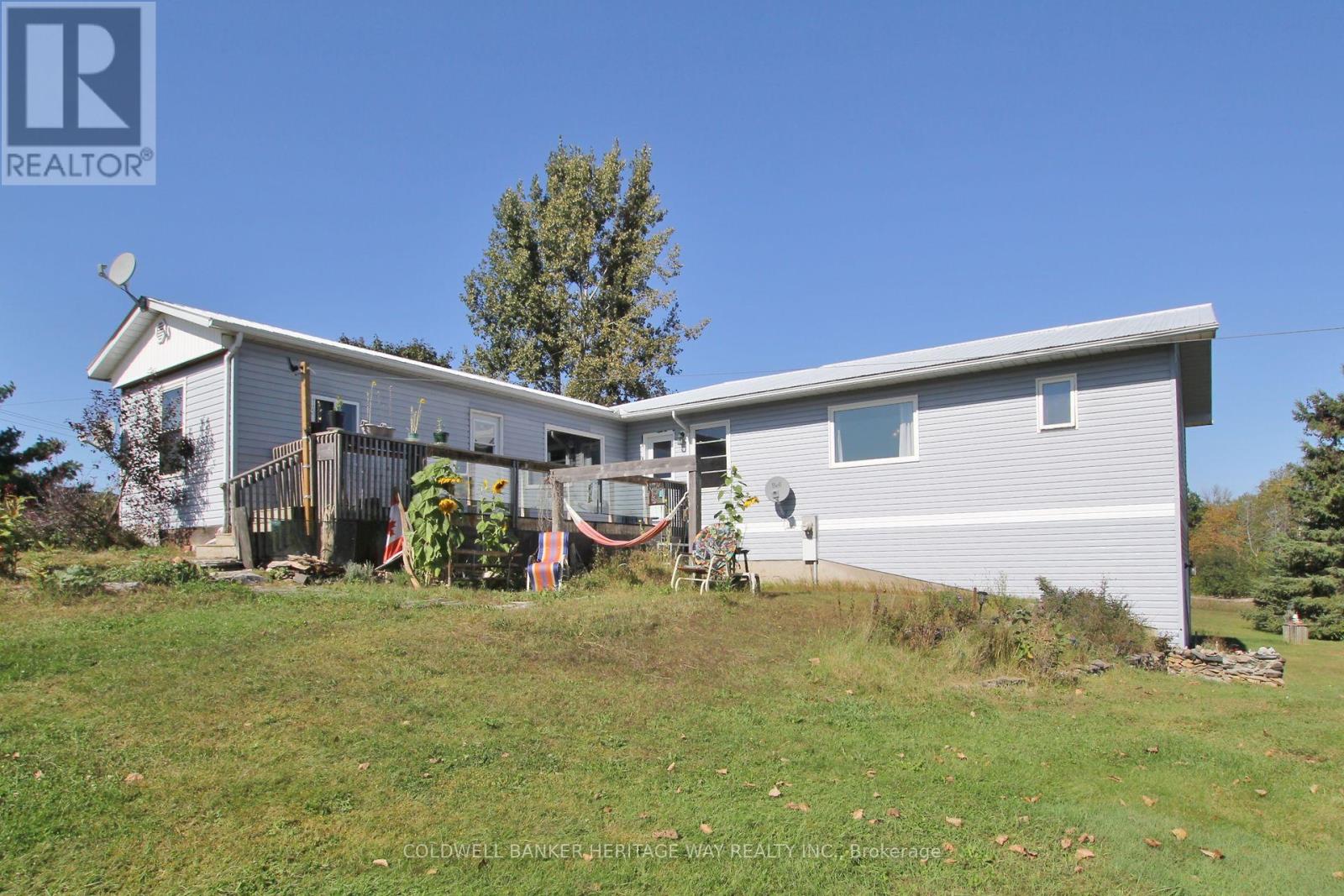
Highlights
This home is
12%
Time on Houseful
4 Days
Home features
Garage
School rated
4.6/10
Lanark Highlands
-4.88%
Description
- Time on Housefulnew 4 days
- Property typeSingle family
- Median school Score
- Mortgage payment
Set on approximately 3 1/2 acres of landscaped land, this is a home that can accommodate various buyers. 2 separate units allows for multi generational families, it can be used as an investment property or live in one side and help pay your mortgage by renting the other side out. The one unit is all on one level while the larger side has a walkout from the living room into the yard and a walkout from the second floor bedroom to the balcony and deck. Conveniently located between Perth and Almonte. There is also a detached garage/ workshop. (id:63267)
Home overview
Amenities / Utilities
- Cooling Central air conditioning
- Heat source Electric
- Heat type Forced air
- Sewer/ septic Septic system
Exterior
- Fencing Fully fenced
- # parking spaces 12
- Has garage (y/n) Yes
Interior
- # full baths 2
- # half baths 1
- # total bathrooms 3.0
- # of above grade bedrooms 2
- Has fireplace (y/n) Yes
Location
- Community features School bus
- Subdivision 913 - lanark highlands (lanark) twp
- View Valley view
Overview
- Lot size (acres) 0.0
- Listing # X12481724
- Property sub type Single family residence
- Status Active
SOA_HOUSEKEEPING_ATTRS
- Listing source url Https://www.realtor.ca/real-estate/29031672/1028-mitchell-road-lanark-highlands-913-lanark-highlands-lanark-twp
- Listing type identifier Idx
The Home Overview listing data and Property Description above are provided by the Canadian Real Estate Association (CREA). All other information is provided by Houseful and its affiliates.

Lock your rate with RBC pre-approval
Mortgage rate is for illustrative purposes only. Please check RBC.com/mortgages for the current mortgage rates
$-1,466
/ Month25 Years fixed, 20% down payment, % interest
$
$
$
%
$
%

Schedule a viewing
No obligation or purchase necessary, cancel at any time
Nearby Homes
Real estate & homes for sale nearby

