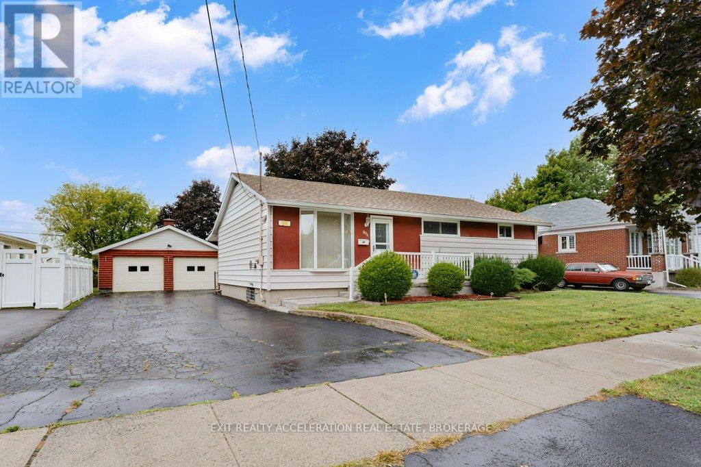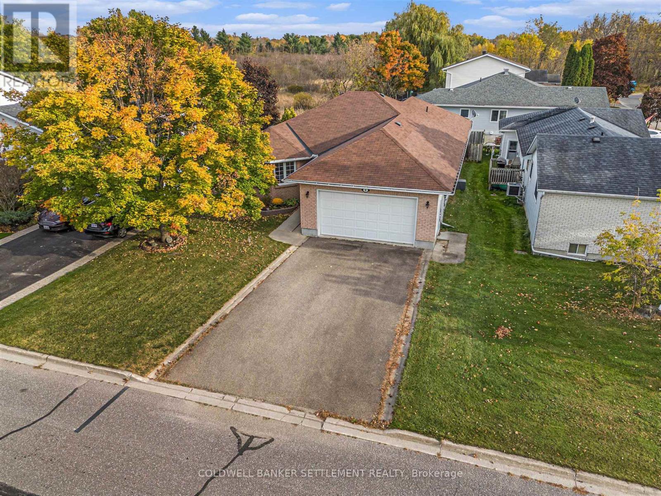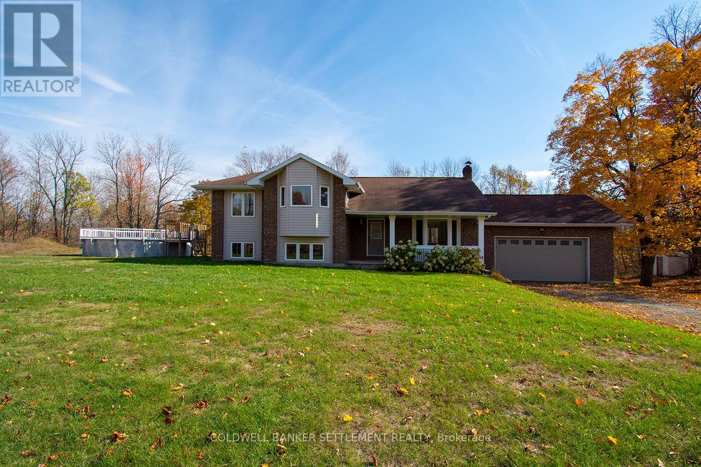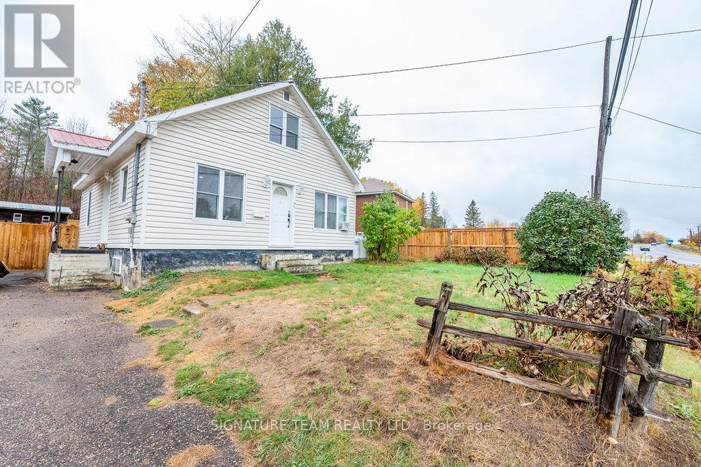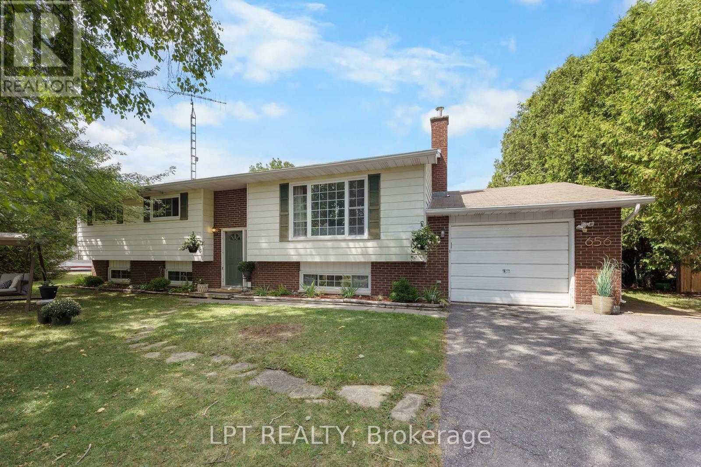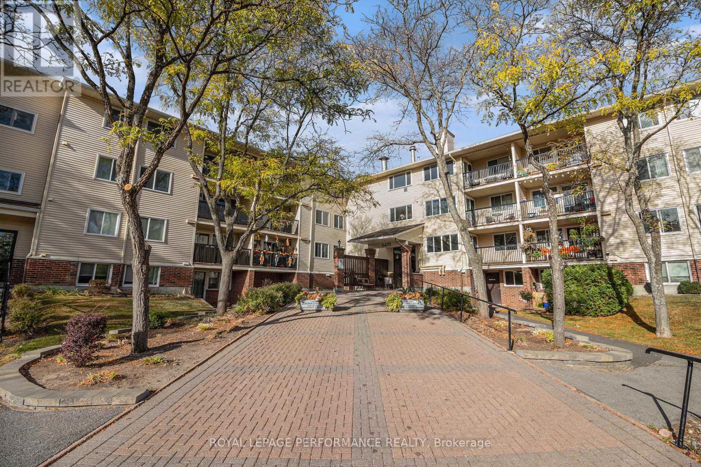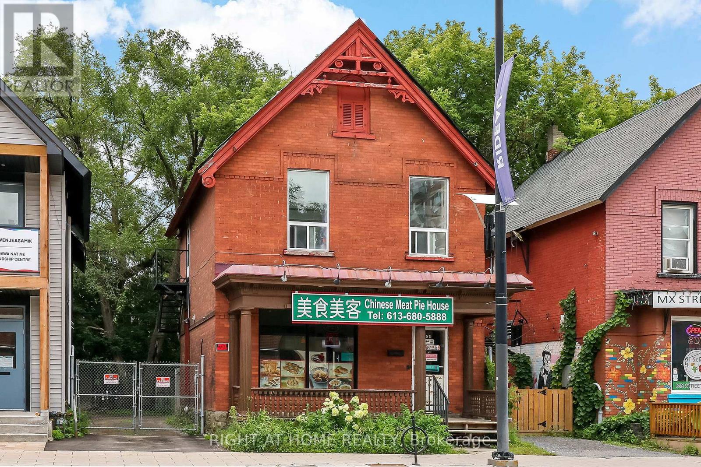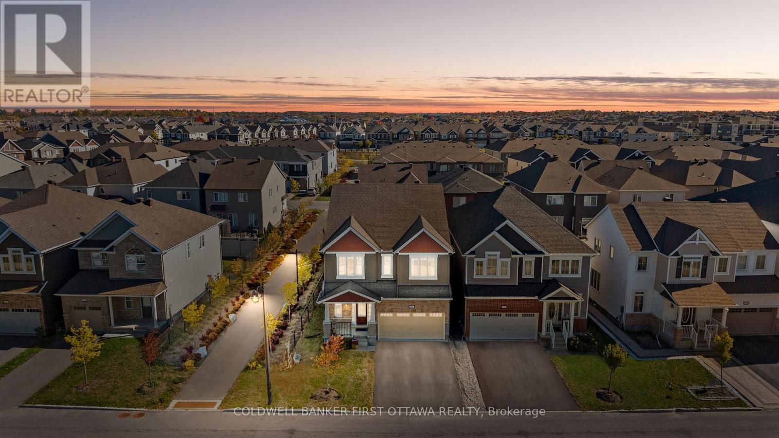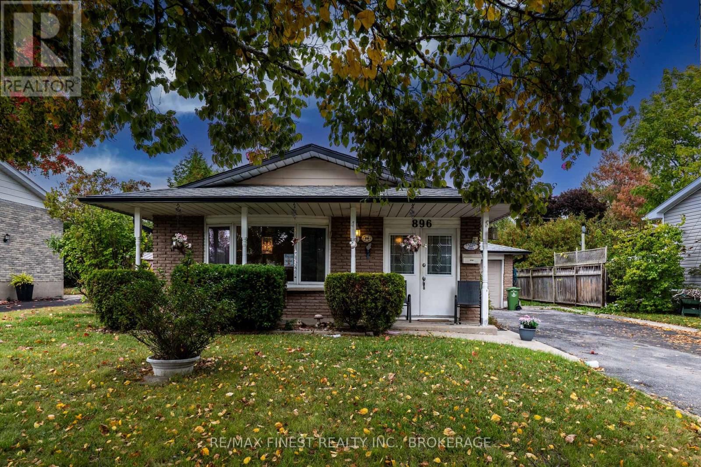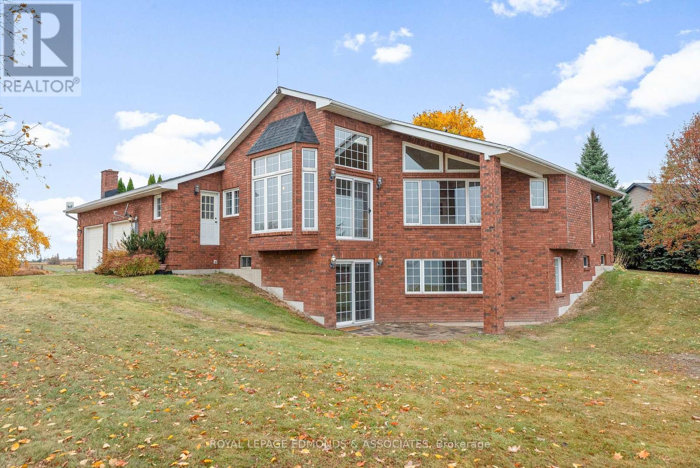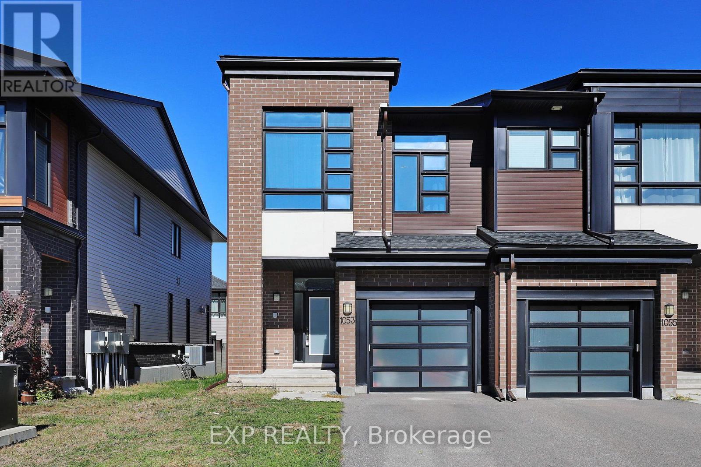- Houseful
- ON
- Lanark Highlands
- K0G
- 2880 Hwy 511
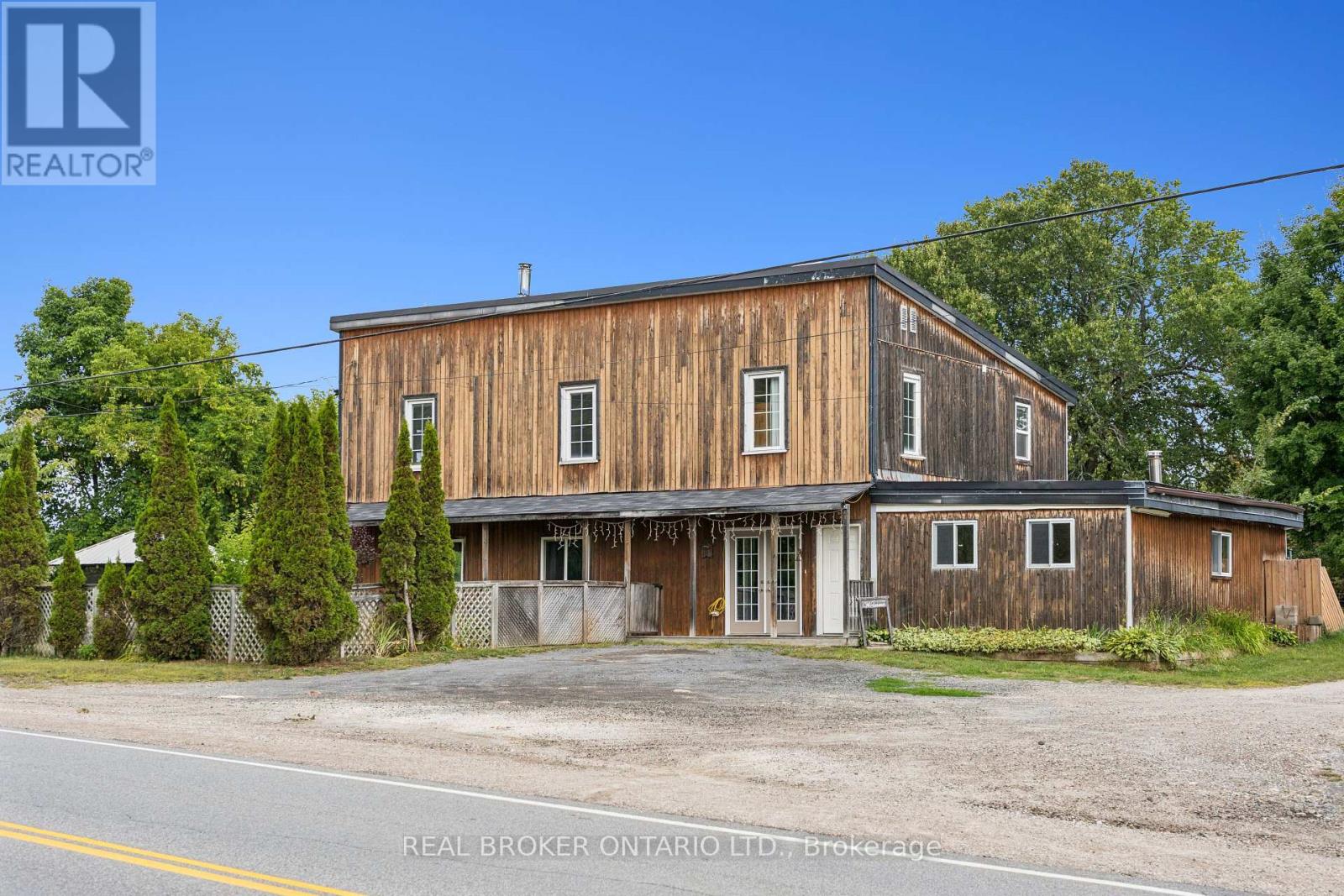
Highlights
Description
- Time on Houseful48 days
- Property typeSingle family
- Median school Score
- Mortgage payment
Welcome to 2880 Highway 511, just outside Lanark Village. This large multi-generational home boasts plenty of potential. Set on a country lot, this property offers space and versatility for families looking to live together or for those interested in rental or Airbnb opportunities. The main floor features an open concept kitchen, living, and dining area with rustic details such as an exposed wood beam, built-in hutch, crown moulding, and pot lights. A cozy wood stove anchors the living room, while the kitchen provides extensive cabinetry. This level also includes two bedrooms, an office and a large storage space. Upstairs, the second floor functions like a separate unit, with its own kitchen, dining, and living room. There are three additional bedrooms, including a primary with walk-in closet, plus a full bathroom, laundry and a huge second-storey balcony overlooking the backyard. Outside, the massive and fenced backyard is perfect for family use and is great for dogs. Convenient highway access with a country setting. (id:63267)
Home overview
- Cooling Wall unit
- Heat source Oil
- Heat type Forced air
- Sewer/ septic Septic system
- # total stories 2
- # parking spaces 5
- Has garage (y/n) Yes
- # full baths 2
- # total bathrooms 2.0
- # of above grade bedrooms 5
- Has fireplace (y/n) Yes
- Subdivision 908 - drummond n elmsley (drummond) twp
- Lot size (acres) 0.0
- Listing # X12376105
- Property sub type Single family residence
- Status Active
- Dining room 5.1206m X 3.6271m
Level: 2nd - Bedroom 3.8405m X 3.3223m
Level: 2nd - Bedroom 3.3833m X 4.3891m
Level: 2nd - Living room 4.3586m X 5.3035m
Level: 2nd - Kitchen 4.3891m X 1.8288m
Level: 2nd - Bedroom 4.3586m X 3.4138m
Level: 2nd - Dining room 2.7737m X 6.0046m
Level: Main - Kitchen 3.0815m X 6.7361m
Level: Main - Utility 5.1511m X 5.2121m
Level: Main - Primary bedroom 2.7767m X 4.2977m
Level: Main - Bedroom 2.7432m X 4.2977m
Level: Main - Office 5.1511m X 3.2918m
Level: Main - Living room 6.0046m X 4.4196m
Level: Main
- Listing source url Https://www.realtor.ca/real-estate/28803687/2880-hwy-511-drummondnorth-elmsley-908-drummond-n-elmsley-drummond-twp
- Listing type identifier Idx

$-1,506
/ Month

