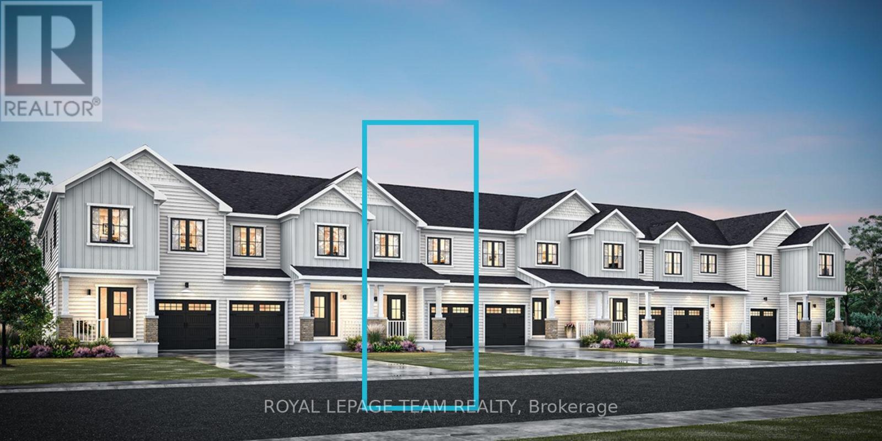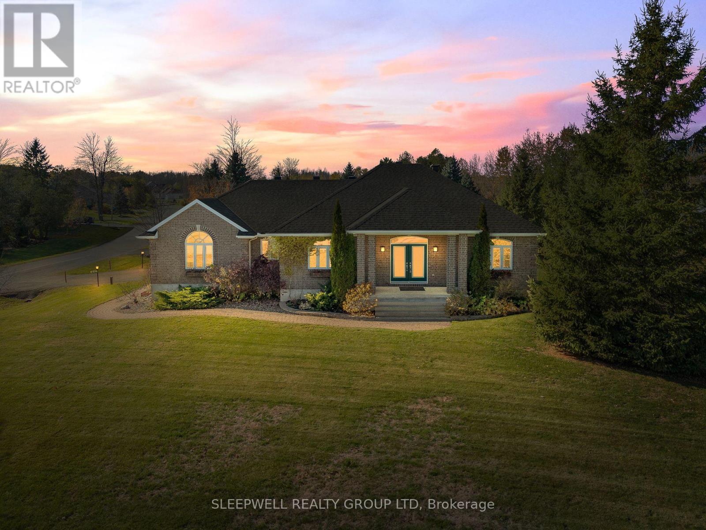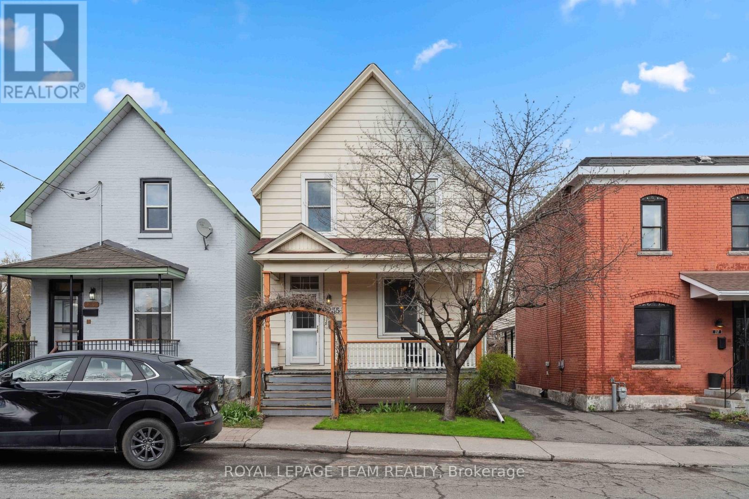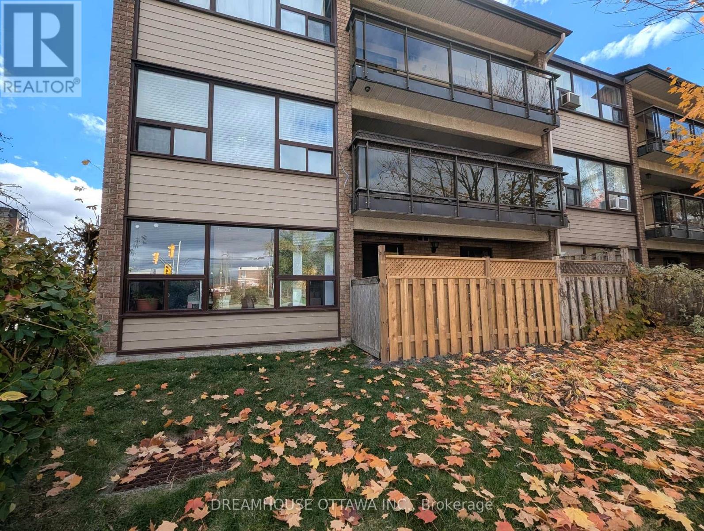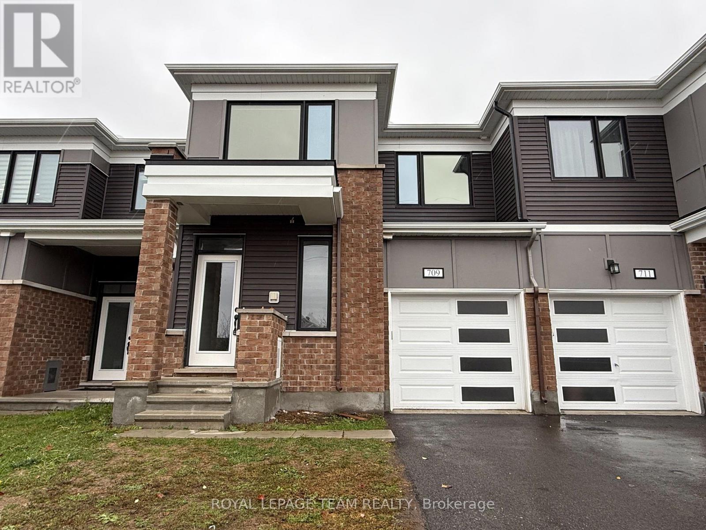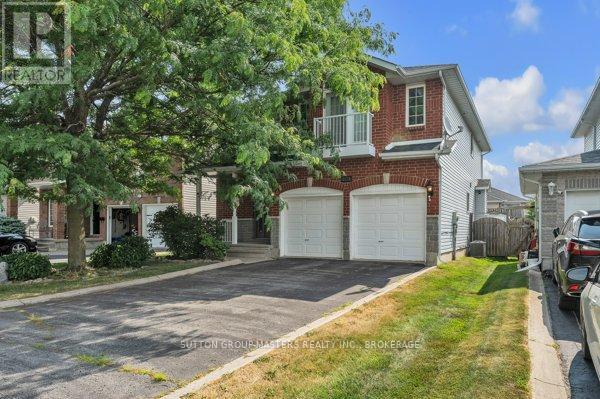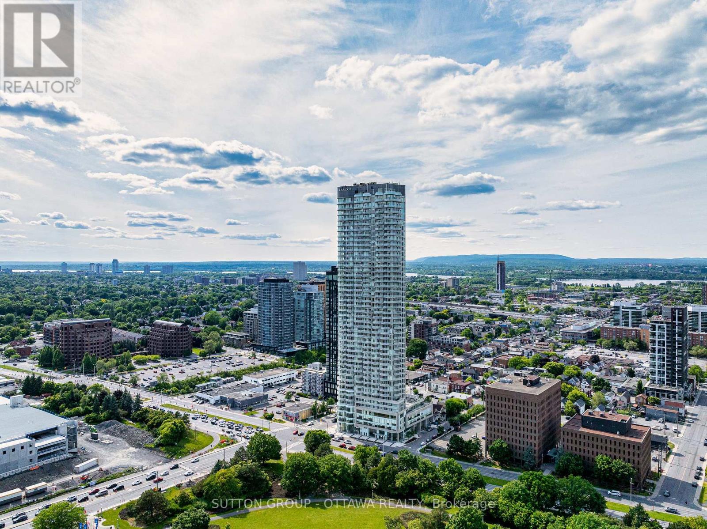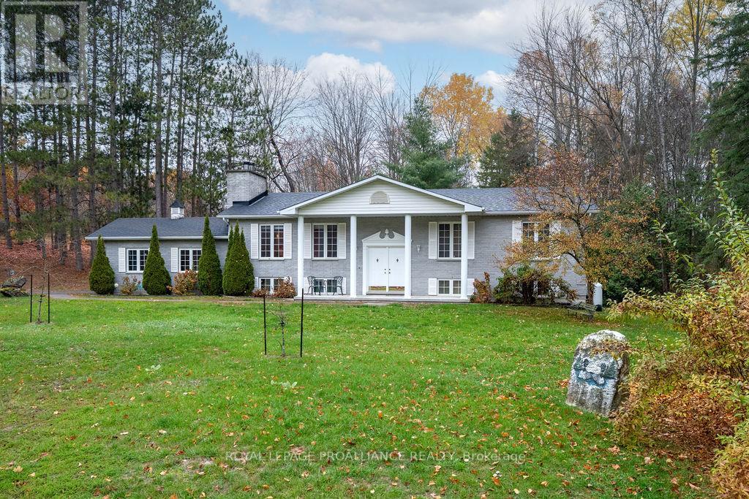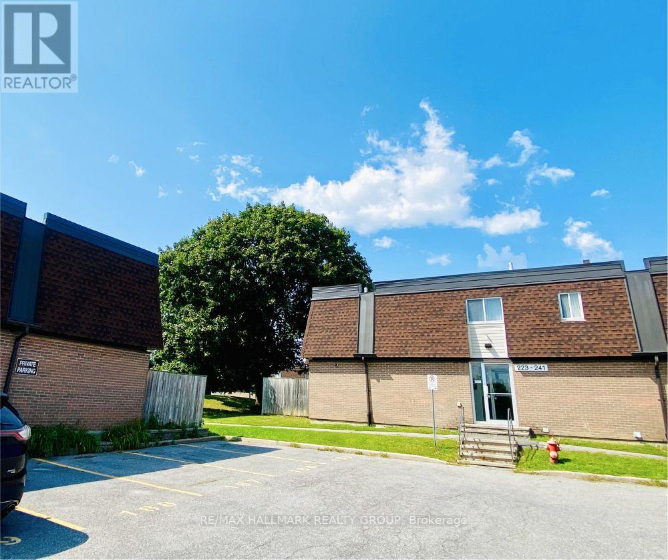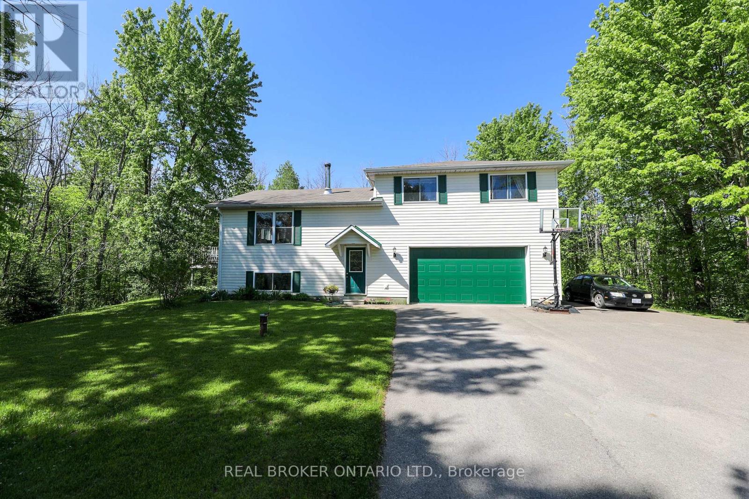- Houseful
- ON
- Lanark Highlands
- K0G
- 501 Stewart Ln
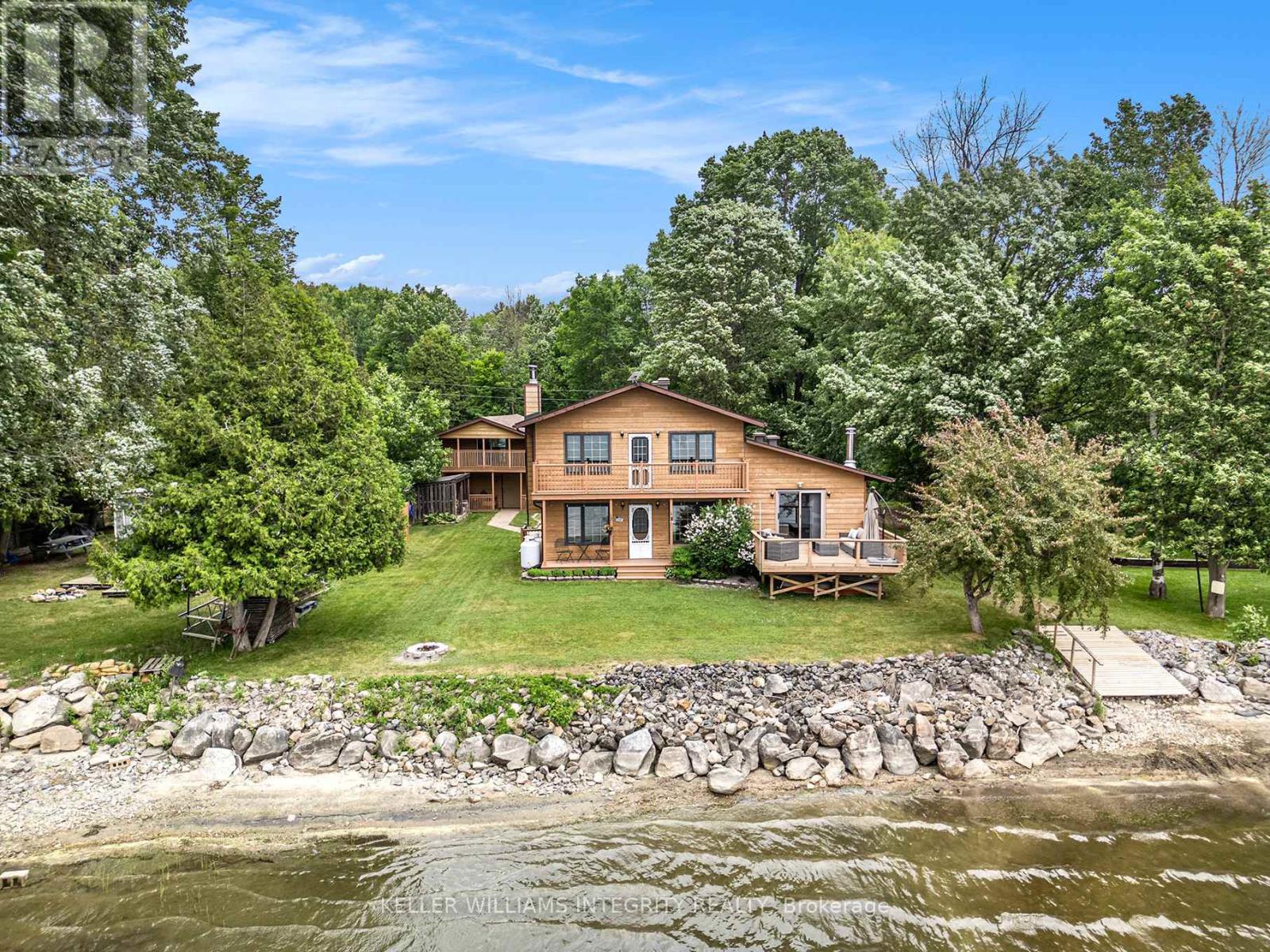
Highlights
Description
- Time on Houseful132 days
- Property typeSingle family
- Mortgage payment
Price IMPROVED: $699,000!! Welcome to 501 Stewart Lane located on the serene Dalhousie Lake. You have breathtaking views of the lake from both levels of this incredible home. Enjoy outdoor dining on the 16'x16' deck, perfect for large gatherings, or sit and unwind after a long day with a cool drink and enjoy the refreshing breeze off the water and beautiful sunsets. As you enter the home, you are welcomed into the open concept kitchen & dining areas. The warmth of the dining area invites you in with its cozy woodstove for cooler nights. The dining area also provides access to a covered deck that overlooks the lake. The kitchen has loads of storage and plenty of counter space as well as SS appliances. Adjacent to the kitchen is the generously sized living room with sliding doors to the oversized deck overlooking the water and a smaller deck overlooking the backyard. In addition, you have a well-appointed 3 pc bath on the main level. Upstairs, you have the primary bedroom with access to the balcony, where again you have views of the lake. You have 2 additional bedrooms on this level as well as a tastefully updated 4 pc bath with laundry. The lower level is home to a large family room that has a Murphy bed for when you have extra guests. You also have a huge utility/storage area and a walk-out. Outside, there is a handy self-contained outdoor shower with both hot & cold water. The one-car garage has a loft that could be utilized as a home office or a possible rental - garage & loft has hydro & is fully insulated. There is also a balcony for the loft, which also provides views of the water. The property comes with a boat ramp so you can cruise the lake. If you are looking for that exceptional property on the water, then welcome home. (id:63267)
Home overview
- Cooling None
- Heat source Natural gas
- Heat type Forced air
- Sewer/ septic Septic system
- # total stories 2
- # parking spaces 3
- Has garage (y/n) Yes
- # full baths 2
- # total bathrooms 2.0
- # of above grade bedrooms 3
- Subdivision 914 - lanark highlands (dalhousie) twp
- View Lake view, direct water view
- Water body name Dalhousie lake
- Directions 2027651
- Lot size (acres) 0.0
- Listing # X12240640
- Property sub type Single family residence
- Status Active
- 2nd bedroom 3.7m X 3.32m
Level: 2nd - Primary bedroom 3.93m X 3.7m
Level: 2nd - 3rd bedroom 3.67m X 2.79m
Level: 2nd - Bathroom 3.51m X 1.81m
Level: 2nd - Family room 7.21m X 4.58m
Level: Basement - Utility 7.21m X 6.98m
Level: Basement - Kitchen 4.77m X 2.78m
Level: Main - Foyer 4.2m X 3.52m
Level: Main - Dining room 6.98m X 3.79m
Level: Main - Bathroom 1.84m X 1.64m
Level: Main - Living room 7.31m X 4.73m
Level: Main
- Listing source url Https://www.realtor.ca/real-estate/28510289/501-stewart-lane-lanark-highlands-914-lanark-highlands-dalhousie-twp
- Listing type identifier Idx

$-1,864
/ Month


