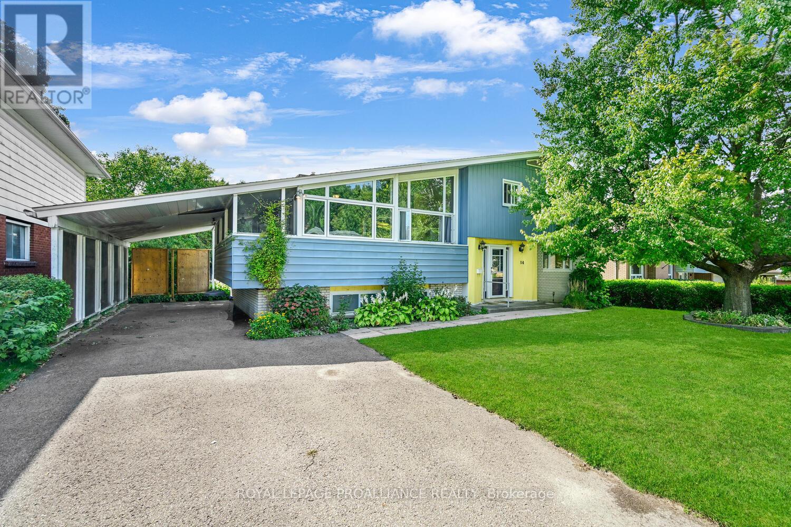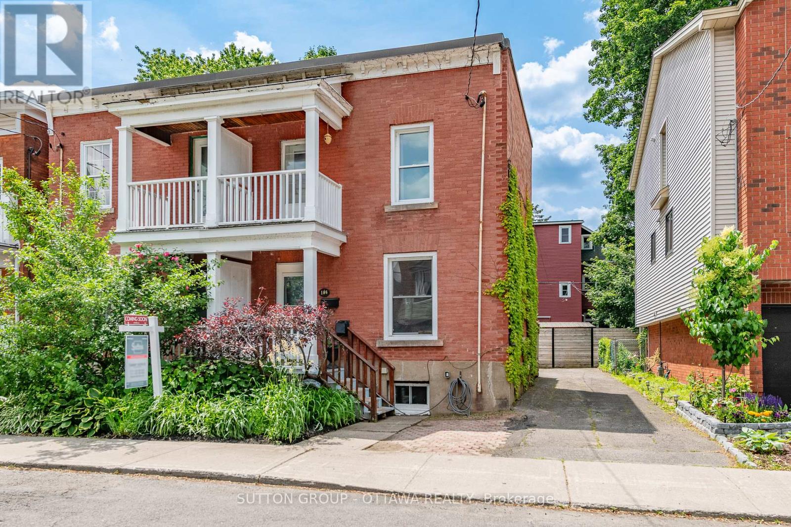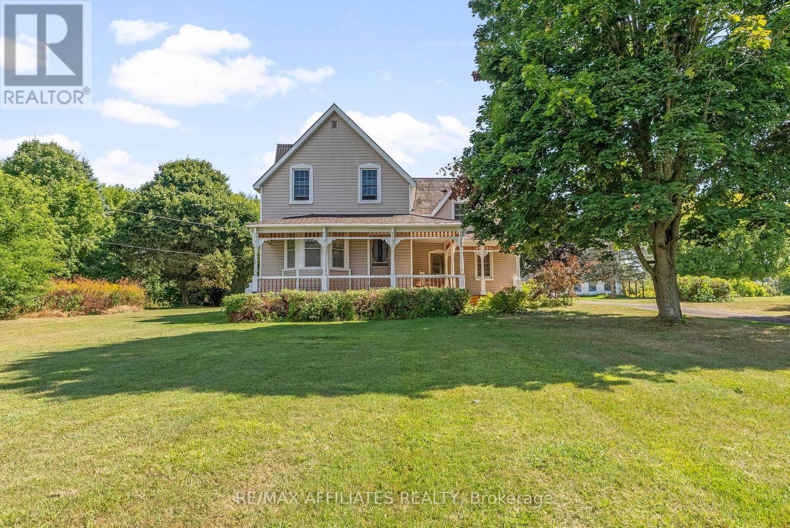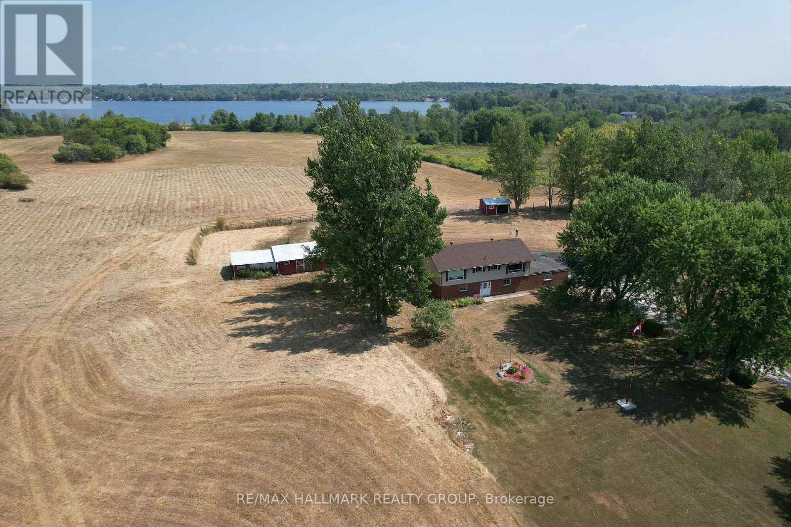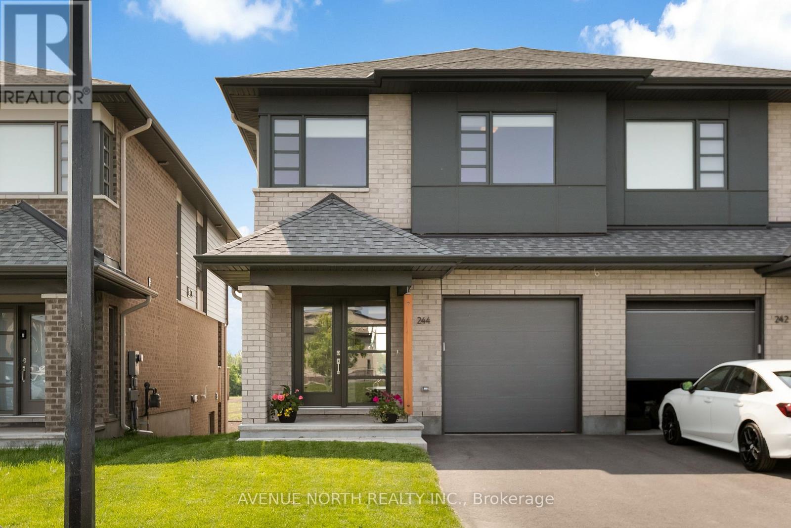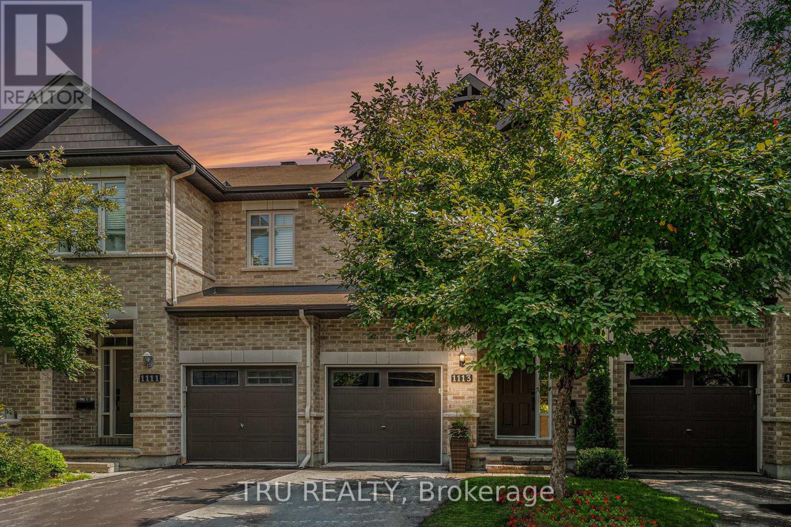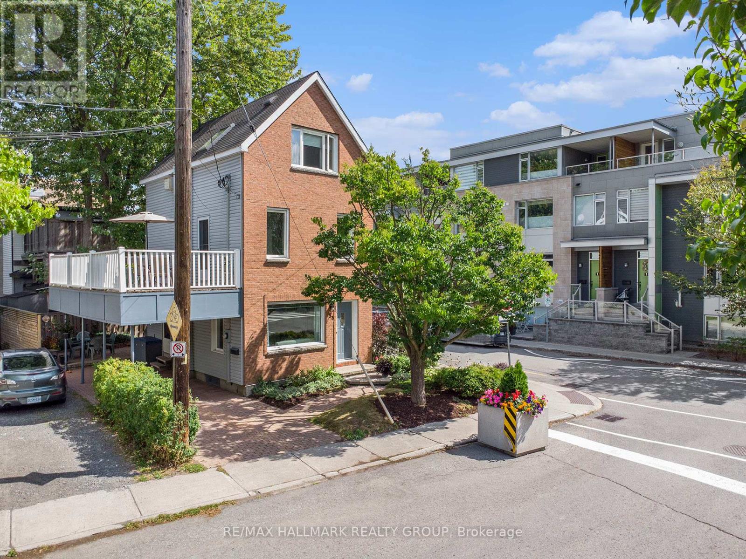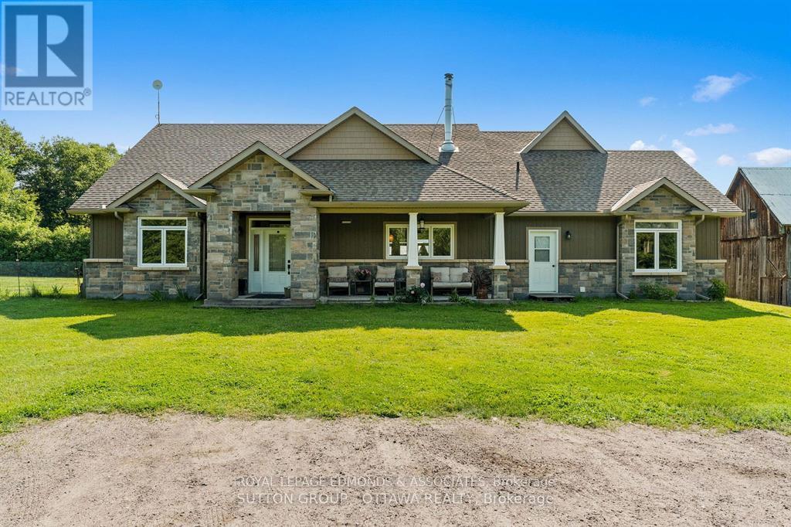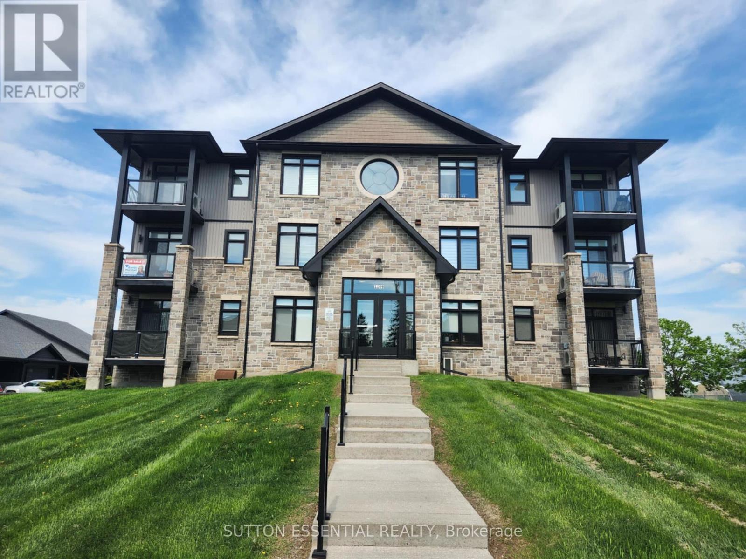- Houseful
- ON
- Lanark Highlands
- K0A
- 544 Lakeshore Rd
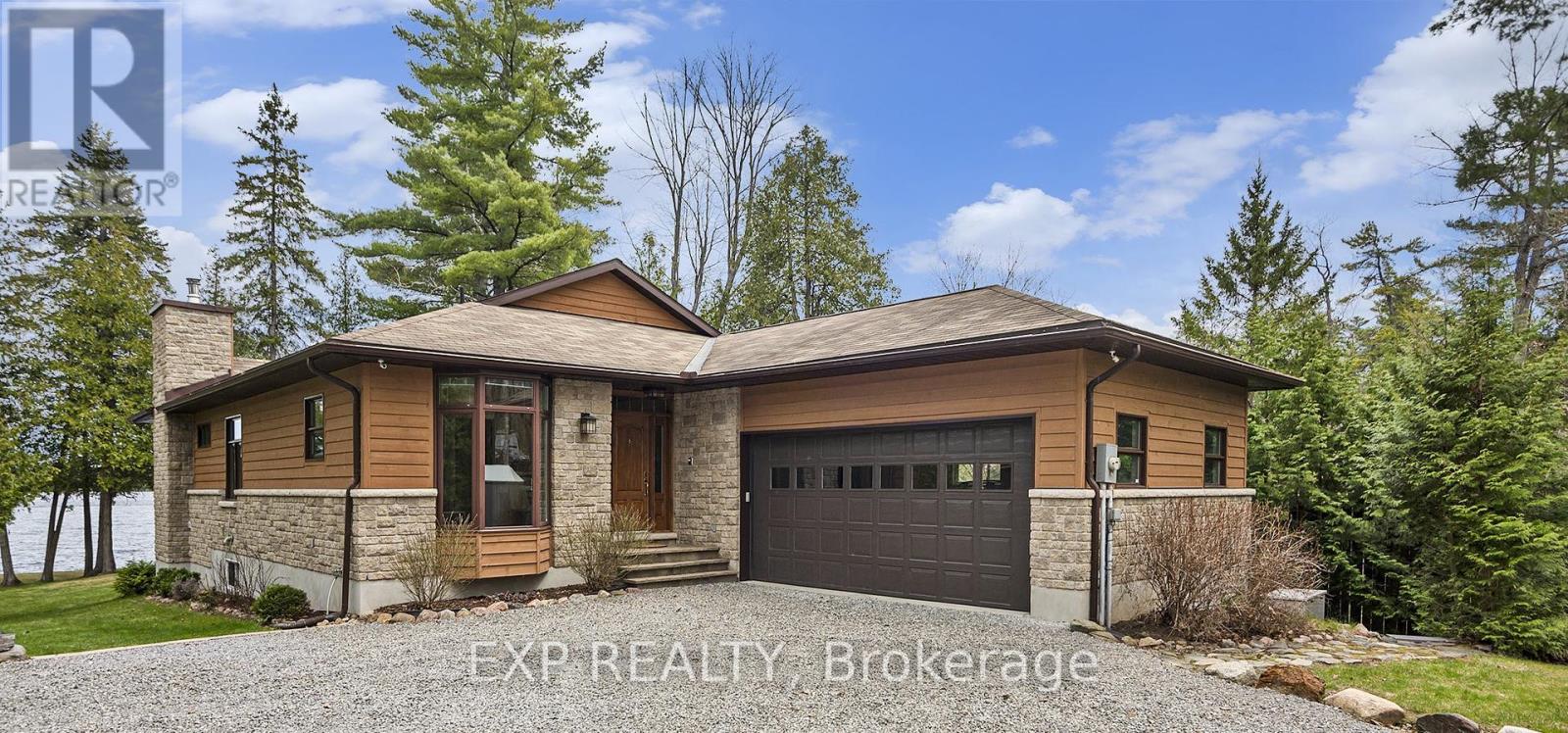
Highlights
Description
- Time on Houseful123 days
- Property typeSingle family
- StyleBungalow
- Mortgage payment
Welcome to 544 Lakeshore Road! A Must See custom-built 3-bedroom, 2-bathroom waterfront retreat nestled on the quiet shores of White Lake in Lanark Highlands. Constructed in 2007, this meticulously maintained home harmoniously blends rustic charm with modern comforts, offering an inviting sanctuary for those seeking tranquility and adventure. Set on a gently sloping lot, the property boasts direct access to the water, complete with a private dock and includes a canoe perfect for leisurely paddles or fishing excursions. The expansive two-car garage provides ample storage, while the additional garden/workshop shed and 8x10 vinyl storage shed cater to all your hobby and storage needs. Inside, the home exudes warmth and sophistication. The sunroom, furnished with a plush leather couch (included), offers panoramic lake views, creating an ideal space for relaxation. The fully finished basement is an entertainer's dream featuring a recreation room complete with a bar, stools, and a pool table all included in the sale. Heating is efficiently managed with a combination of a new propane furnace (installed in 2023) 1 Wood Stove and Wood burning fireplace, ensuring comfort throughout the seasons. The property operates on a reliable well and septic system, and evenings can be spent around the outdoor firepit, under the starlit sky. Located just a short drive from Calabogie, residents can enjoy year-round activities such as skiing, golfing, and hiking, making this home not just a residence, but a lifestyle. Escape to your dream retreat whether year-round, weekends or just for the summer, this custom-built lakefront home offers the perfect blend of luxury, comfort, and unforgettable views. (id:55581)
Home overview
- Cooling Central air conditioning
- Heat source Propane
- Heat type Forced air
- Sewer/ septic Septic system
- # total stories 1
- Fencing Partially fenced
- # parking spaces 8
- Has garage (y/n) Yes
- # full baths 2
- # total bathrooms 2.0
- # of above grade bedrooms 3
- Has fireplace (y/n) Yes
- Subdivision 917 - lanark highlands (darling) twp
- View View, view of water, lake view, direct water view
- Water body name White lake
- Directions 2002748
- Lot size (acres) 0.0
- Listing # X12136267
- Property sub type Single family residence
- Status Active
- Other 5.82m X 13.8m
Level: Basement - Workshop 4.97m X 2.41m
Level: Basement - Other 5.43m X 4.67m
Level: Basement - Recreational room / games room 4.97m X 10m
Level: Basement - Foyer 2.05m X 1.85m
Level: Main - Dining room 3.32m X 3.39m
Level: Main - Family room 5.37m X 4.53m
Level: Main - Primary bedroom 3.87m X 4.84m
Level: Main - Bathroom 1.99m X 1.75m
Level: Main - Bathroom 2.81m X 3.73m
Level: Main - Bedroom 3.17m X 2.41m
Level: Main - Living room 4.22m X 4.93m
Level: Main - 2nd bedroom 3.17m X 3.92m
Level: Main - Kitchen 4.94m X 5.77m
Level: Main - Laundry 4.99m X 3.02m
Level: Main
- Listing source url Https://www.realtor.ca/real-estate/28286467/544-lakeshore-road-lanark-highlands-917-lanark-highlands-darling-twp
- Listing type identifier Idx

$-3,187
/ Month


