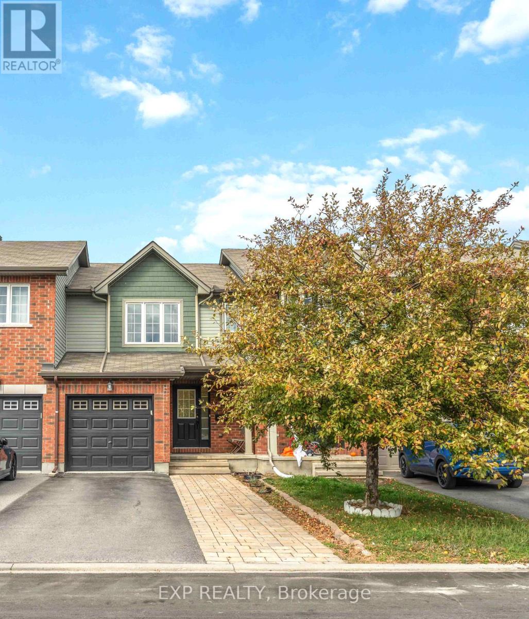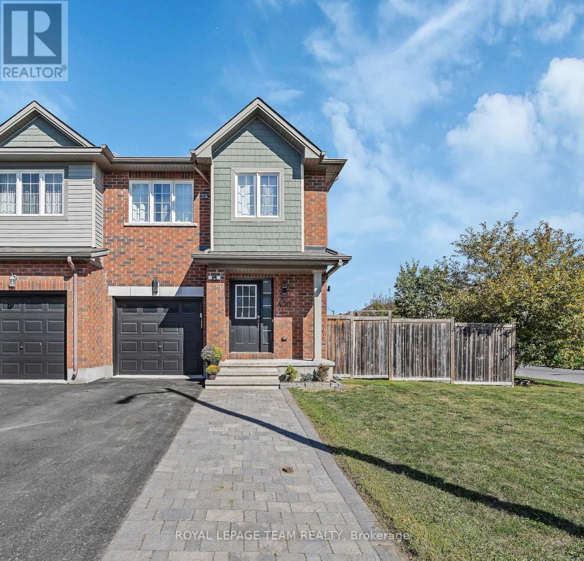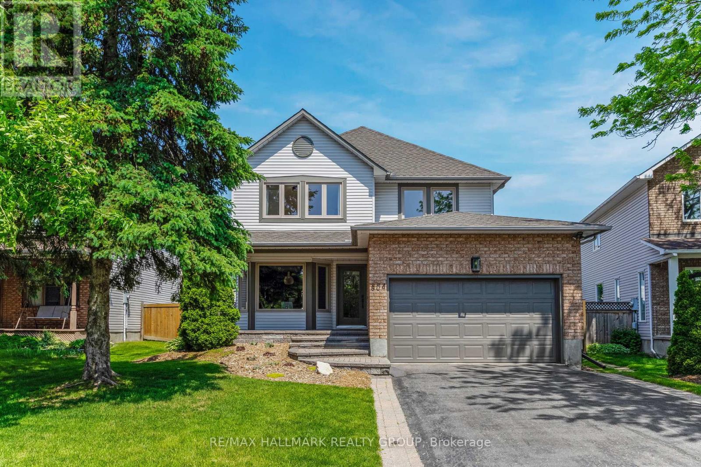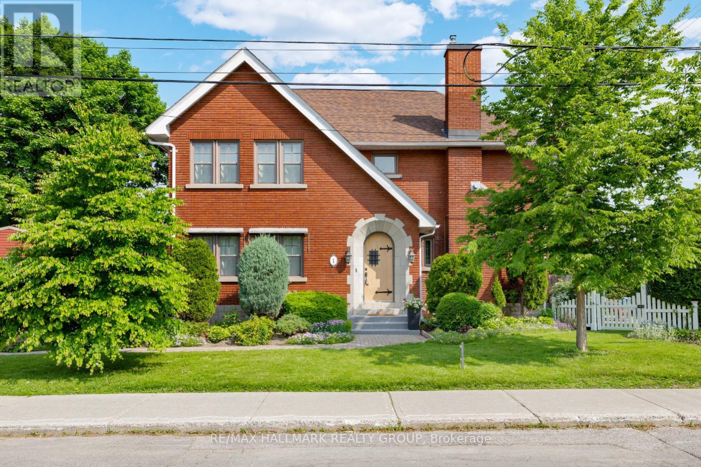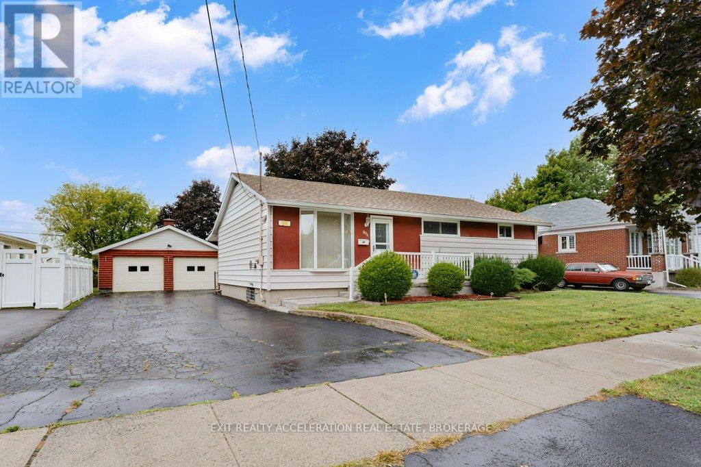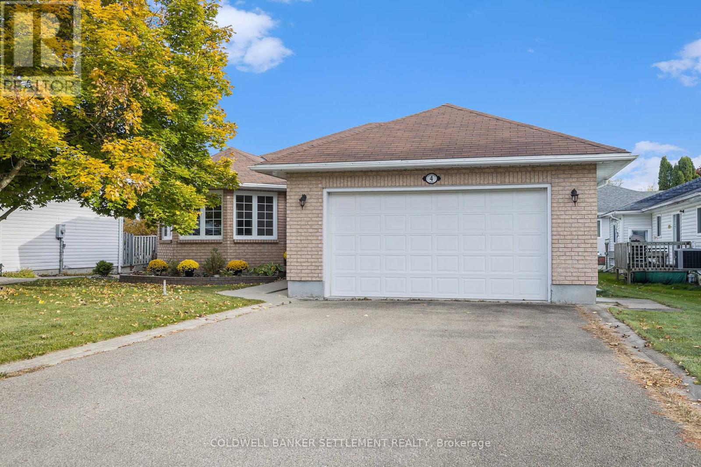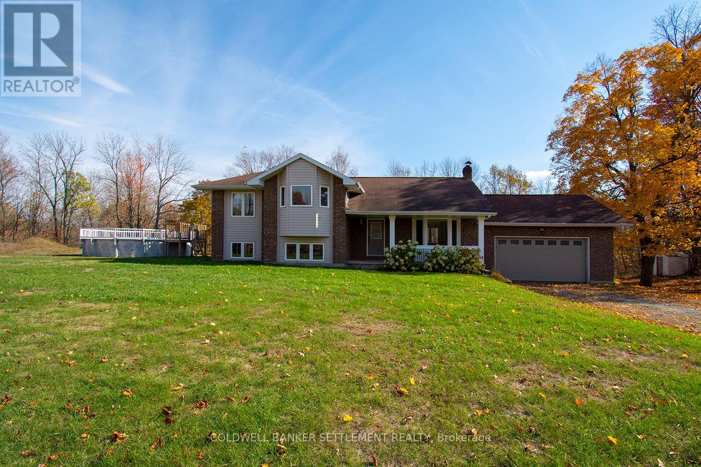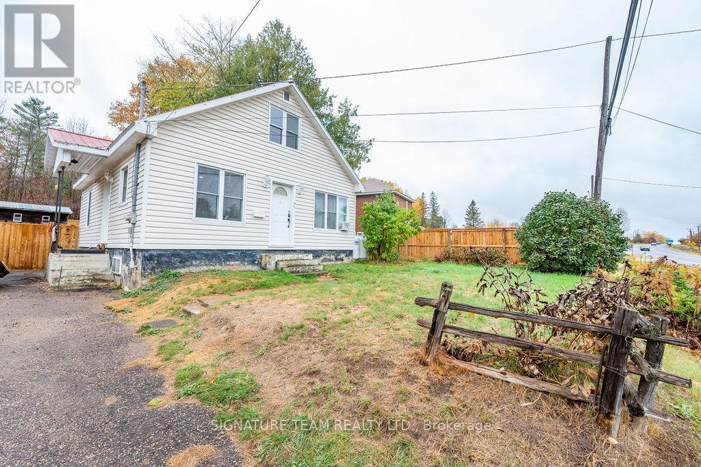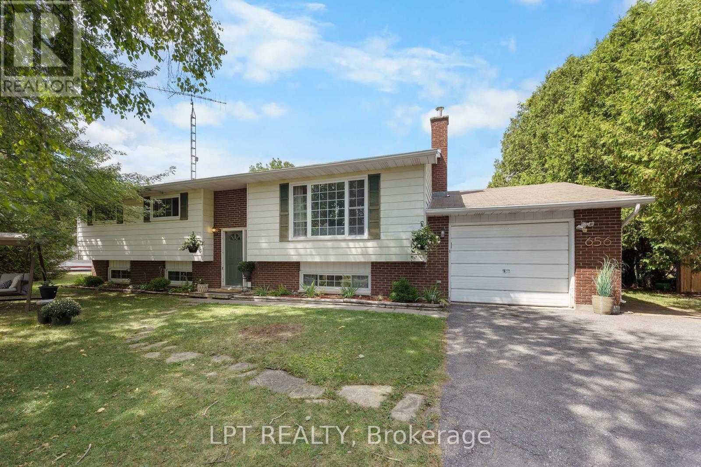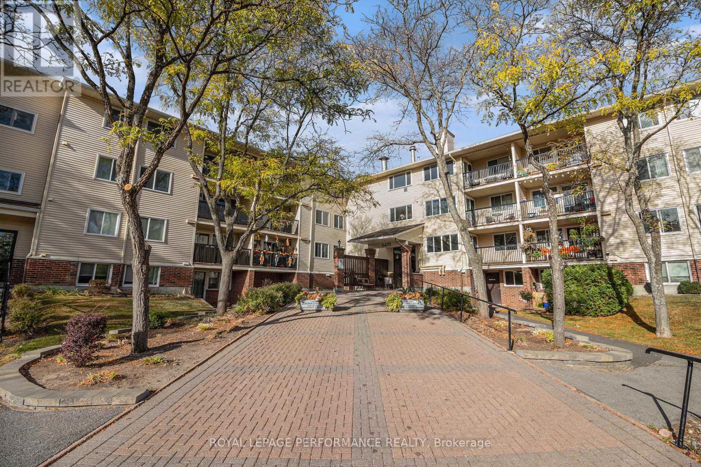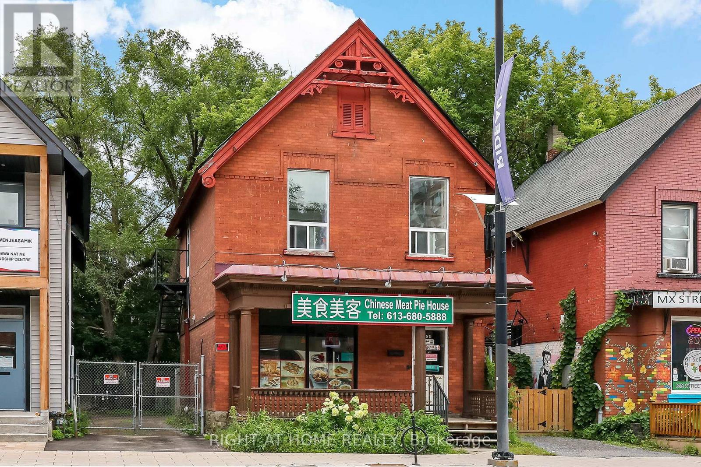- Houseful
- ON
- Lanark Highlands
- K0G
- 76 South St
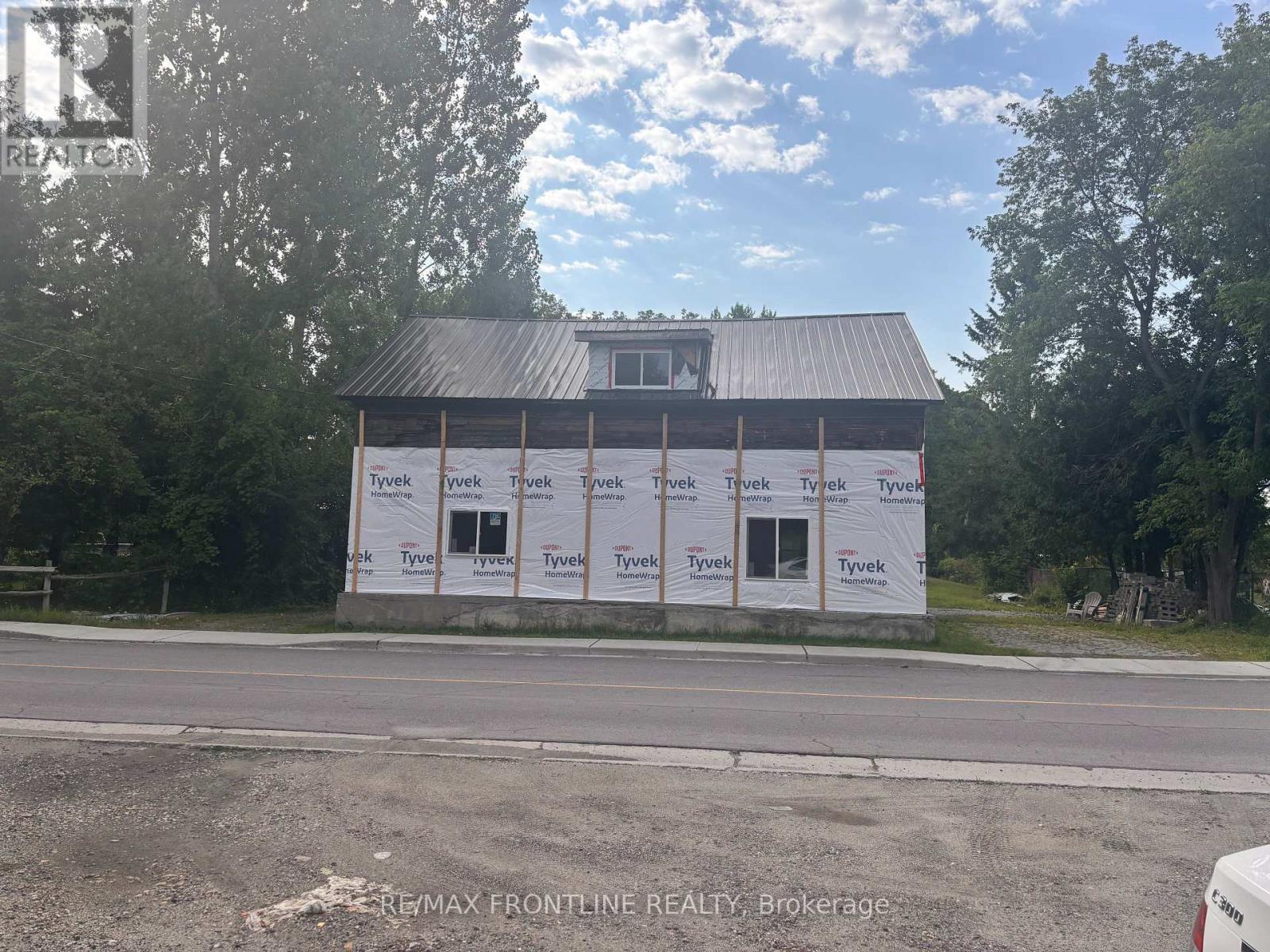
Highlights
Description
- Time on Houseful67 days
- Property typeSingle family
- Median school Score
- Mortgage payment
"Calling all renovation enthusiasts, investors, contractors, and cash buyers! This spacious partially finished home is a blank canvas ready for your creative vision. Located on a good-sized lot in the charming village of Lanark, the property already has septic, well, and hydro in place plus an impressive list of brand-new upgrades.Take it to the next level with new electrical wiring (passed rough-in inspection), 60%plumbed with wall pump & pressure tank, spray foam insulation in all walls, new attic insulation, and brand-new windows & doors. Efficiency meets style with an on-demand hot water system, new kitchen cabinets, two bathroom vanities, and modern toilets. The sale also includes 1,650 sq. ft. of laminate flooring ready for your finishing touch. Flooring: Other (see remarks). "Features: Brand-new electrical wiring passed rough-in inspection; All-new plumbing with wall pump & pressure tank; Spray foam insulation in all walls + new attic insulation; New windows & doors throughout; On-demand hot water system; New kitchen cabinets (14 pc Winchester Grey) and two bathroom vanities; Modern toilets installed; 1,650 sq. ft. laminate flooring included, ready for installation. (id:63267)
Home overview
- Heat source Electric
- Heat type Baseboard heaters
- Sewer/ septic Septic system
- # total stories 2
- Fencing Partially fenced, fenced yard
- # parking spaces 5
- Has garage (y/n) Yes
- # half baths 1
- # total bathrooms 1.0
- # of above grade bedrooms 3
- Community features School bus
- Subdivision 919 - lanark highlands (lanark village)
- Lot size (acres) 0.0
- Listing # X12344609
- Property sub type Single family residence
- Status Active
- Bathroom 2.74m X 2.43m
Level: 2nd - 2nd bedroom 3.96m X 3.5m
Level: 2nd - 3rd bedroom 3.81m X 3.66m
Level: 2nd - Primary bedroom 7.31m X 3.66m
Level: 2nd - Kitchen 7.16m X 3.66m
Level: Main - Bathroom 1.82m X 3.04m
Level: Main - Living room 7.16m X 3.66m
Level: Main
- Listing source url Https://www.realtor.ca/real-estate/28733293/76-south-street-lanark-highlands-919-lanark-highlands-lanark-village
- Listing type identifier Idx

$-866
/ Month

