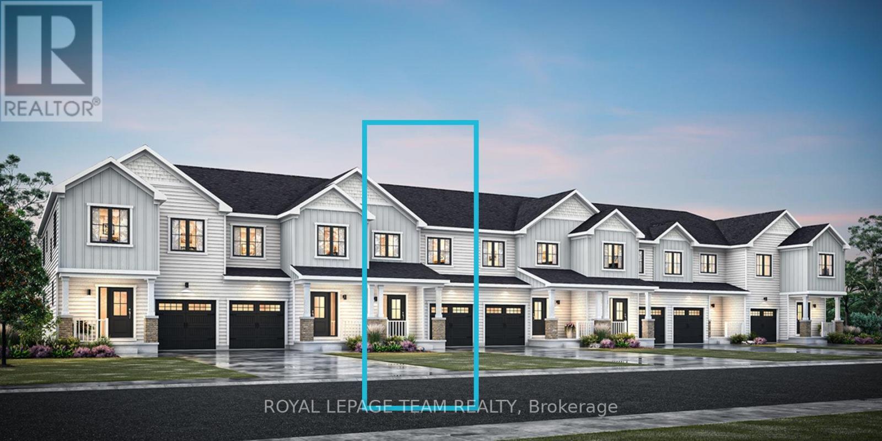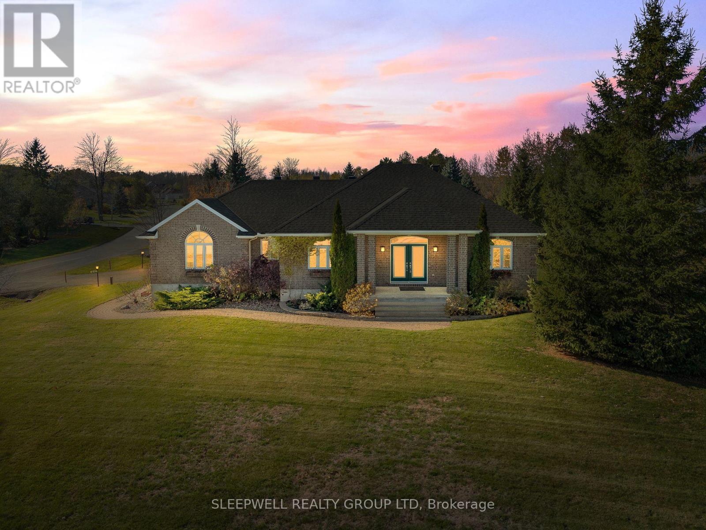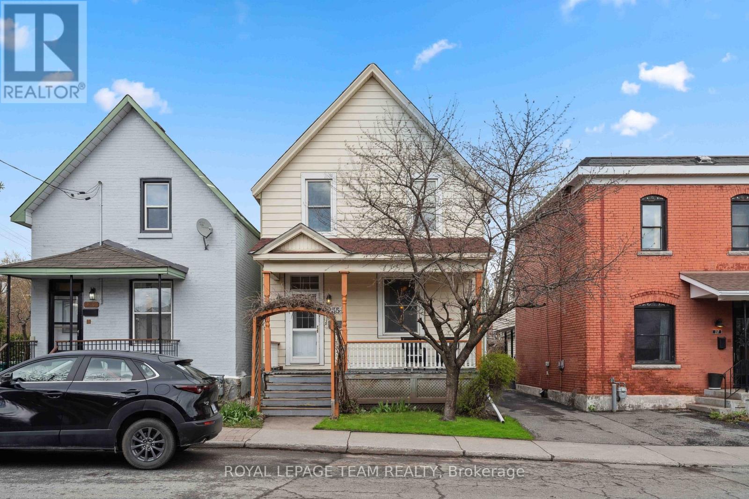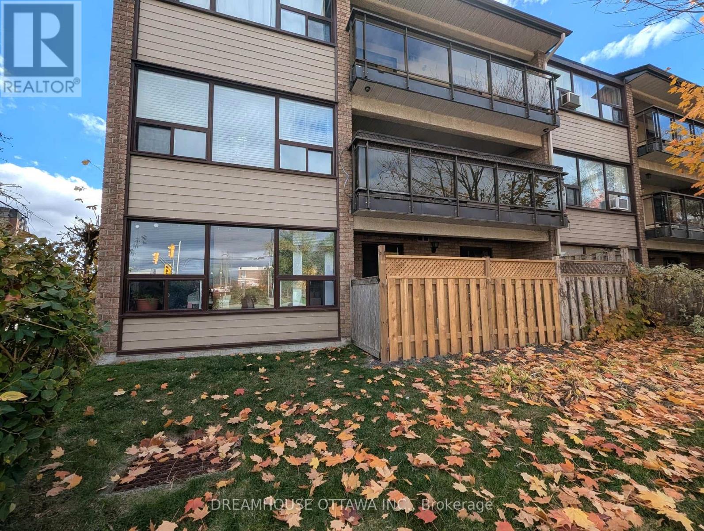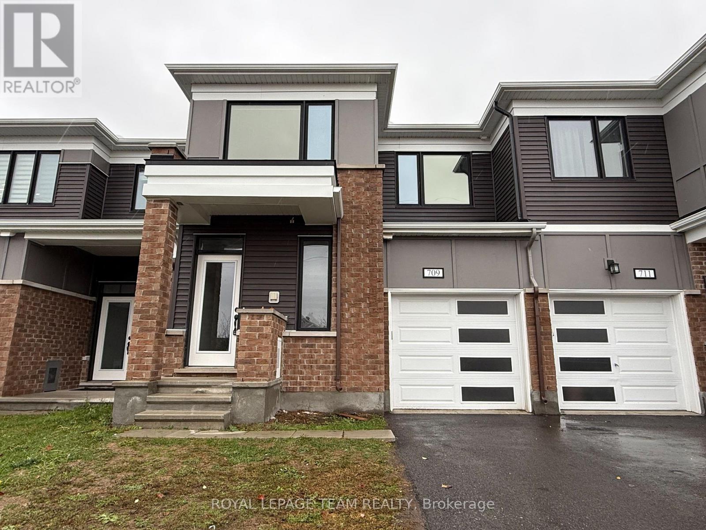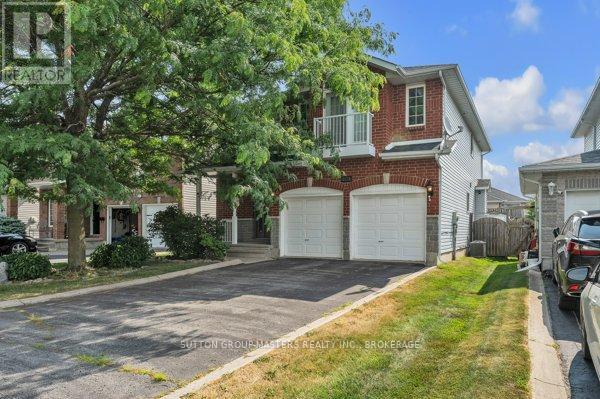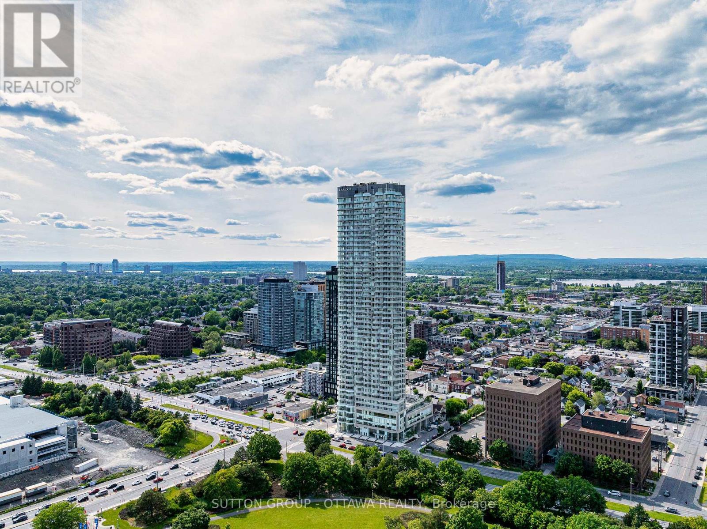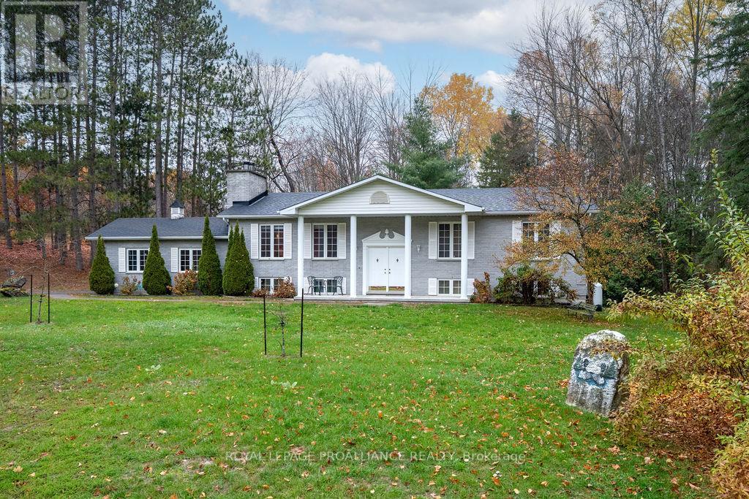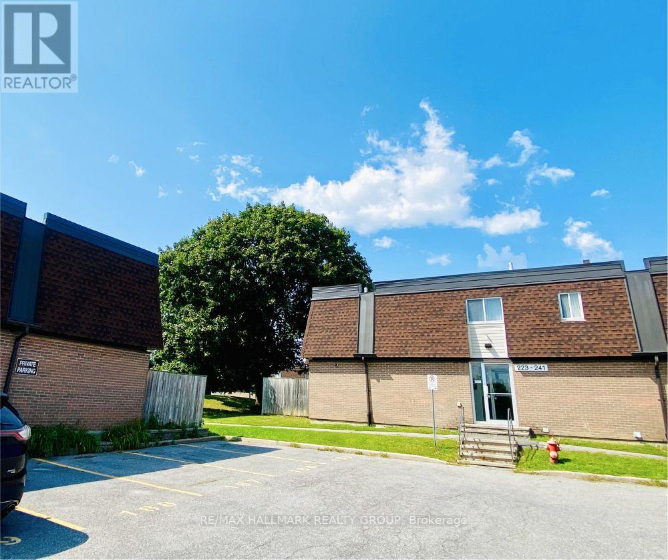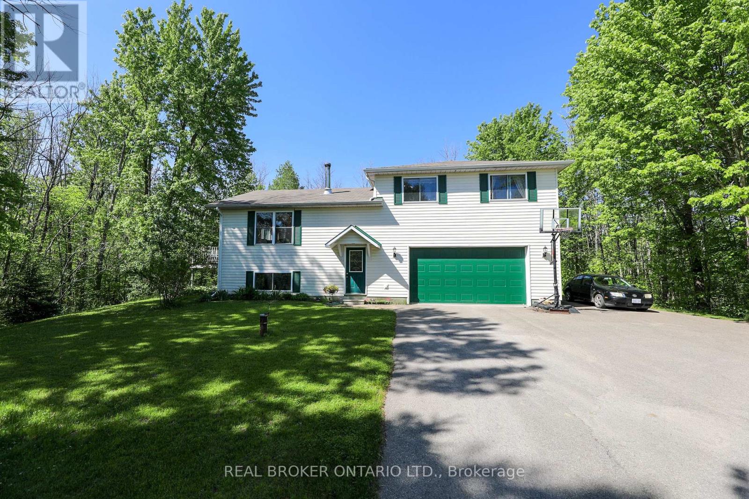- Houseful
- ON
- Lanark Highlands
- K0G
- 828 Ashby Rd
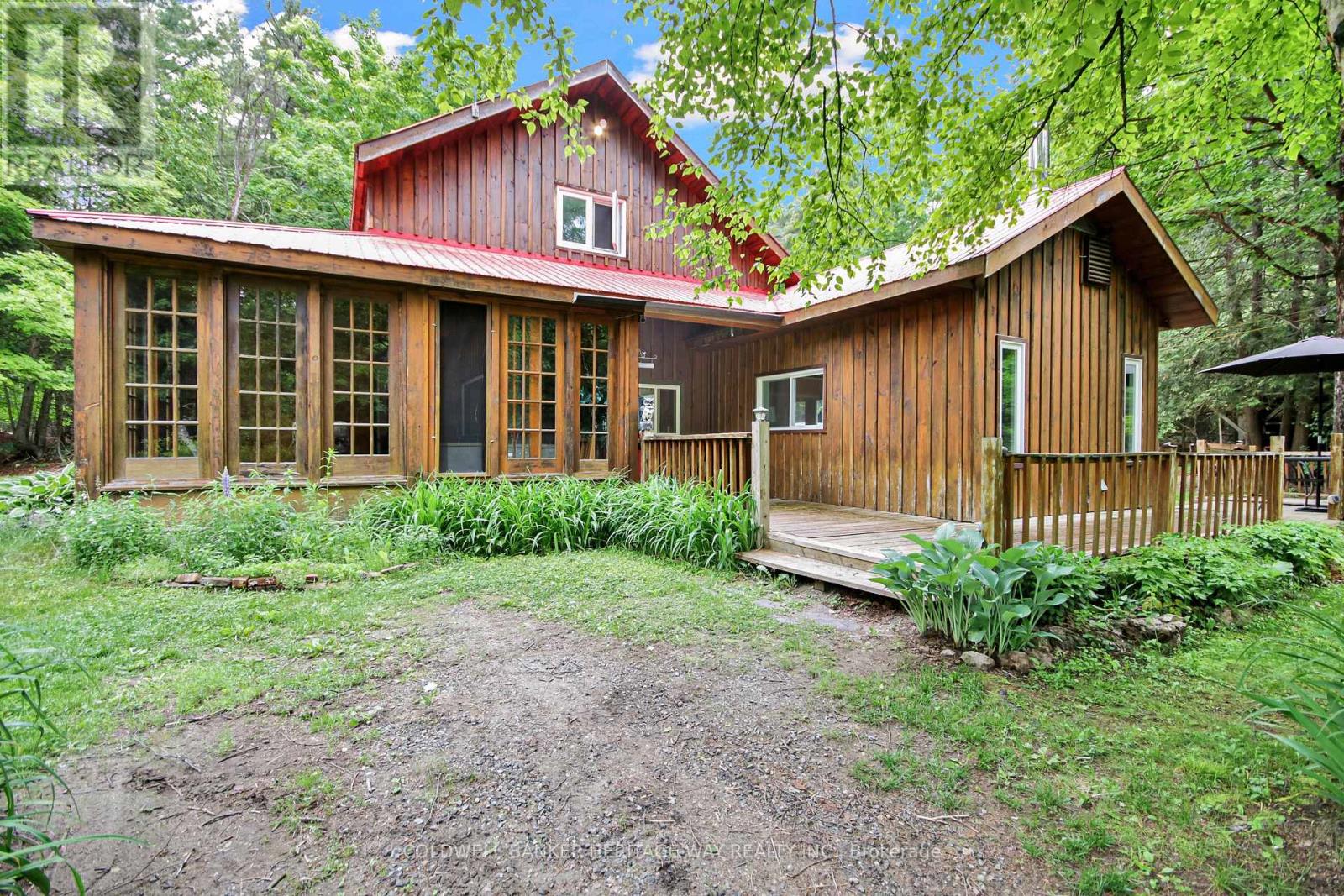
Highlights
Description
- Time on Houseful142 days
- Property typeSingle family
- Median school Score
- Mortgage payment
Escape to the peace and privacy of country living with this unique property offering two separate homes on one scenic 6 acre lot. The main residence features 3 spacious bedrooms, spa like bathroom and warm rustic charm throughout, perfect for cozy family living or a tranquil retreat. A fully self-contained secondary dwelling with its own well and septic provides ideal space for extended family, guests, or potential supplementary income through rental opportunities. Enjoy the outdoors with private trails, a detached shop for hobbies, storage or more, picturesque pond and ample room to roam. All located within 10 minutes of numerous activities including golf, camp grounds, hiking, boat launch and more. Whether you're seeking a quiet lifestyle, a multi-generational living solution, or a flexible investment, this property delivers. Recent upgrades on the main house include; new windows throughout, new terrace door, roof painted with Elastomer complete with warranty, painted throughout, main bathroom completely redone, hot water tank and pressure tank replaced, kitchen appliances all replaced in 2021, new kitchen countertop. The detached shop (30'x40') was constructed with the future in mind with a 6" pad to handle heavier equipment and footings for a future hoist, power is not currently run to the shop. There is an additional bunk house with power and insulated located near the main house plus outhouse for convenience. Don't miss the chance to own this rare and versatile country escape. (id:63267)
Home overview
- Cooling None
- Heat source Electric
- Heat type Baseboard heaters
- Sewer/ septic Septic system
- # total stories 2
- # parking spaces 10
- Has garage (y/n) Yes
- # full baths 2
- # total bathrooms 2.0
- # of above grade bedrooms 3
- Has fireplace (y/n) Yes
- Subdivision 914 - lanark highlands (dalhousie) twp
- Lot size (acres) 0.0
- Listing # X12210328
- Property sub type Single family residence
- Status Active
- Primary bedroom 4.15m X 4.16m
Level: 2nd - Bedroom 3.04m X 4.16m
Level: 2nd - Bedroom 2.53m X 3.95m
Level: 2nd - Dining room 5.51m X 3.67m
Level: Main - Kitchen 3.91m X 3.62m
Level: Main - Solarium 5.37m X 4.67m
Level: Main - Bathroom 4.11m X 3.51m
Level: Main - Living room 5.36m X 3.62m
Level: Main - Family room 4.87m X 4.15m
Level: Main
- Listing source url Https://www.realtor.ca/real-estate/28446090/828-ashby-road-lanark-highlands-914-lanark-highlands-dalhousie-twp
- Listing type identifier Idx

$-2,133
/ Month

