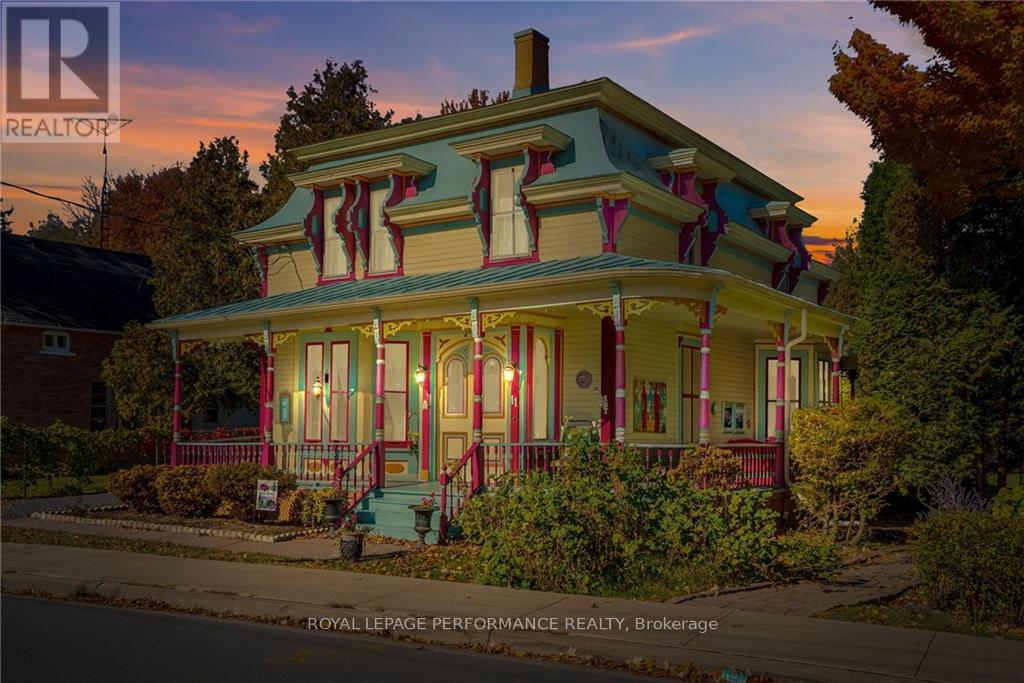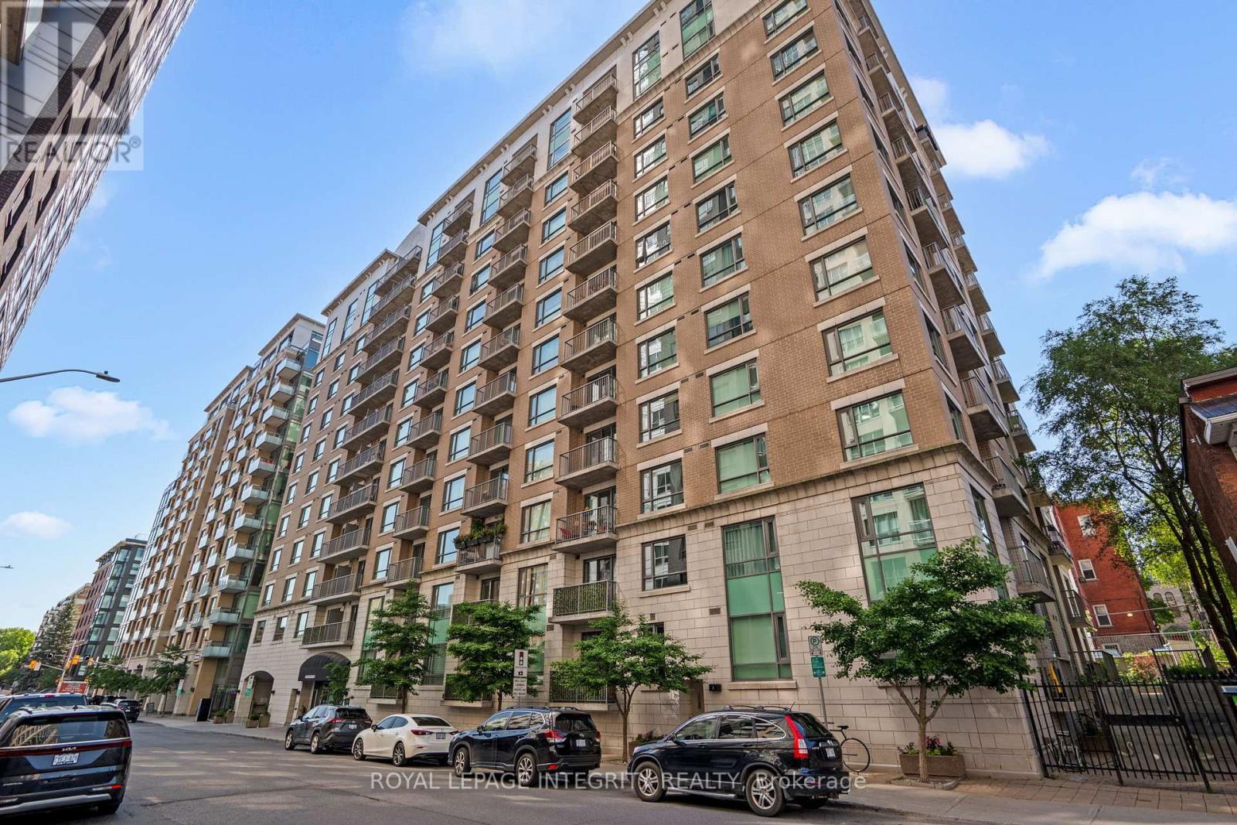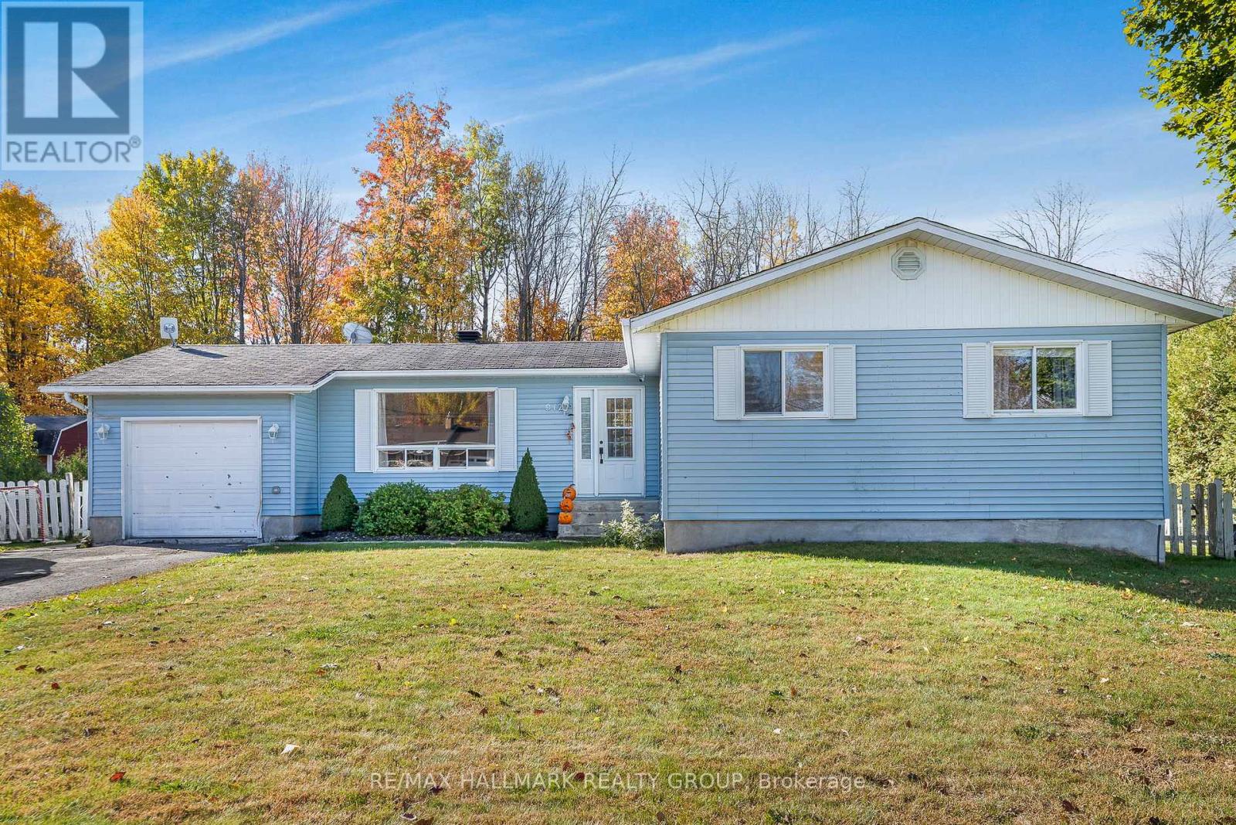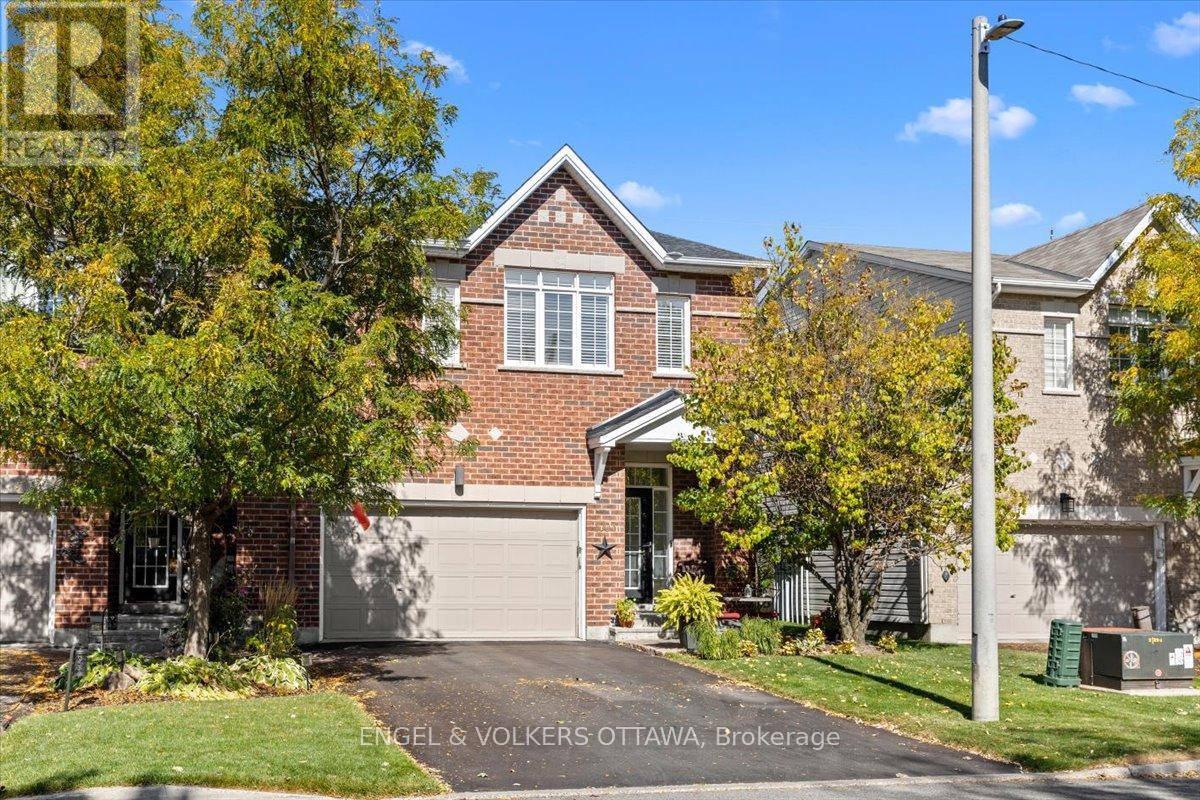- Houseful
- ON
- South Glengarry
- K0C
- 11 Oak St

Highlights
Description
- Time on Houseful366 days
- Property typeSingle family
- Median school Score
- Year built1880
- Mortgage payment
Two story century home "The Painted Lady CIRCA 1866, in the heart of the quaint village of Lancaster. This timeless 5 bedroom beauty boasts character of yesteryear. Be greeted by the charming wrap around porch. Ornate wood finishes throughout. Spacious formal living room. Formal dining area leads to the bright eat in kitchen that features plenty of cabinetry, built in pantry and appliances. Music room with rear access to back deck and an above ground pool. Second level bedrooms with storage. Two 4pc bath tub/shower combo. A 2nd staircase that accesses the north end of the home. Other notables: 2pc powder room, main floor laundry, gas furnace 2023, asphalt/metal shingles 2023, custom gazebo, gardens/landscaping, storage shed, tempo garage, municipal services. Room for the growing family or potential option for a bed and breakfast. Quick commute to Montreal/Cornwall. As per Seller direction allow 24hr irrevocable on all offers. (id:55581)
Home overview
- Cooling Window air conditioner
- Heat source Natural gas
- Heat type Forced air
- Has pool (y/n) Yes
- Sewer/ septic Sanitary sewer
- # total stories 2
- # parking spaces 5
- # full baths 2
- # half baths 1
- # total bathrooms 3.0
- # of above grade bedrooms 5
- Subdivision 722 - lancaster
- Lot size (acres) 0.0
- Listing # X9523349
- Property sub type Single family residence
- Status Active
- Bedroom 5.2m X 4.41m
Level: 2nd - Bedroom 3.55m X 2.74m
Level: 2nd - Bedroom 4.57m X 2.97m
Level: 2nd - Bedroom 3.81m X 3.4m
Level: 2nd - Laundry 2.74m X 0.93m
Level: Main - Dining room 5.18m X 3.96m
Level: Main - Dining room 5.18m X 3.96m
Level: Main - Kitchen 3.98m X 3.7m
Level: Main - Kitchen 3.98m X 3.7m
Level: Main - Family room 5.51m X 4.87m
Level: Main - Laundry 2.74m X 0.93m
Level: Main - Living room 5.23m X 5.18m
Level: Main - Foyer 5.18m X 2.92m
Level: Main
- Listing source url Https://www.realtor.ca/real-estate/27561750/11-oak-street-south-glengarry-722-lancaster
- Listing type identifier Idx

$-1,413
/ Month












