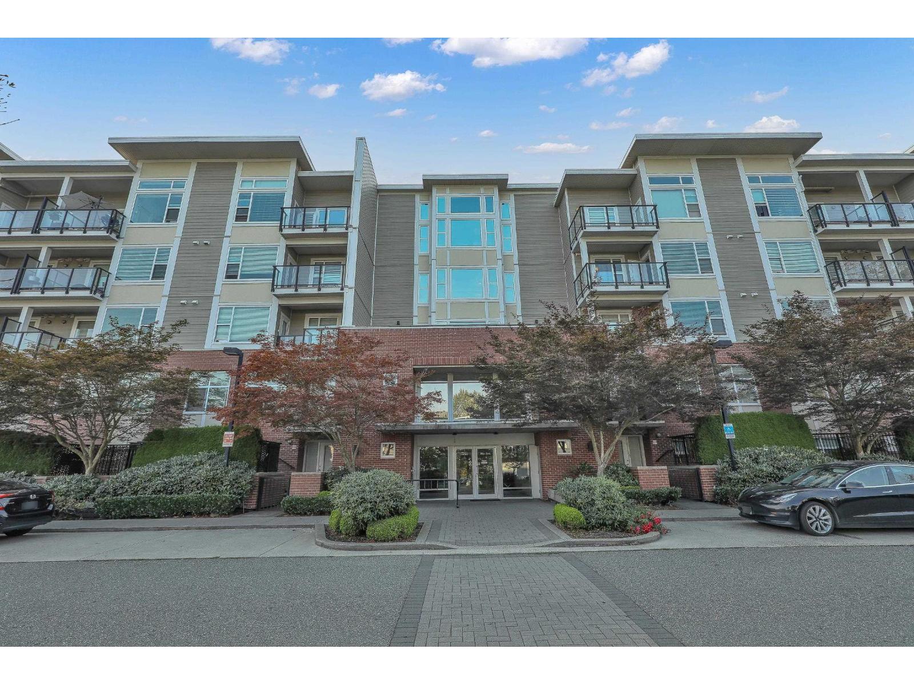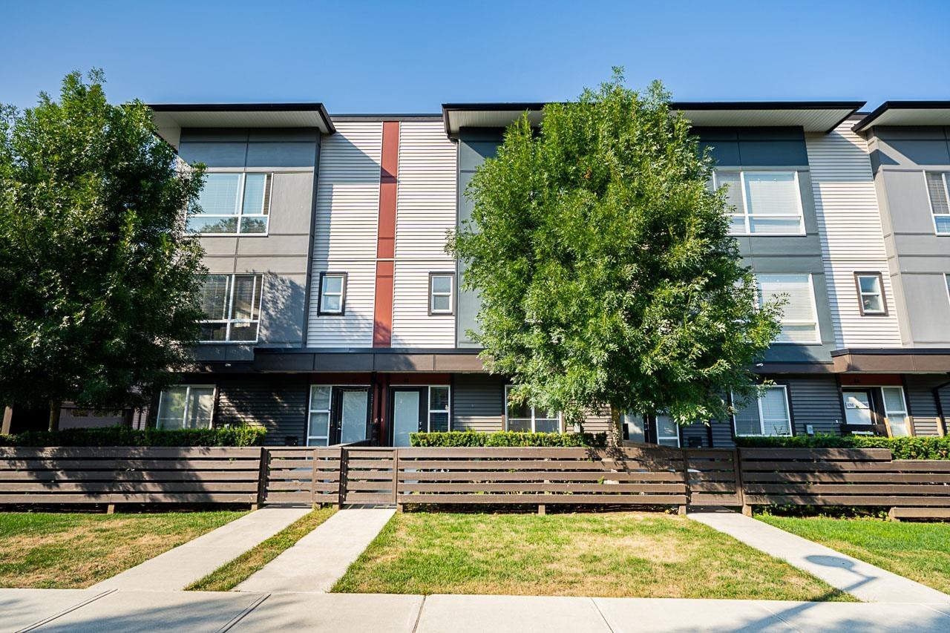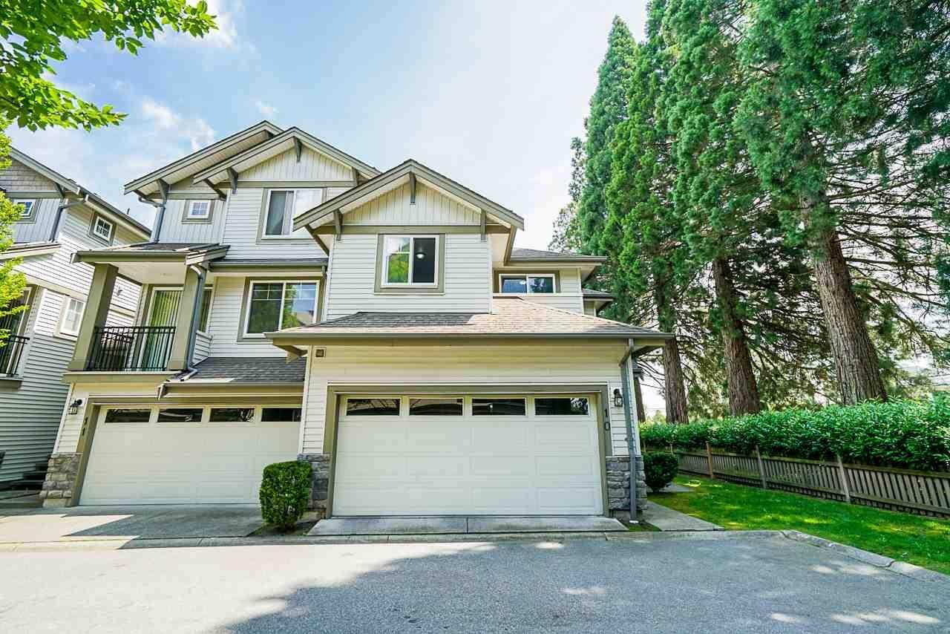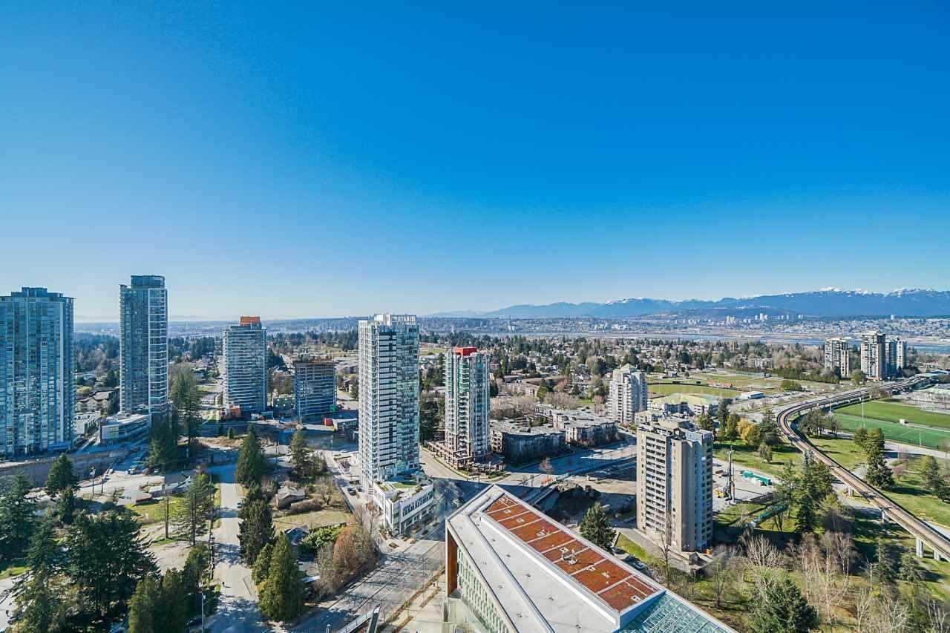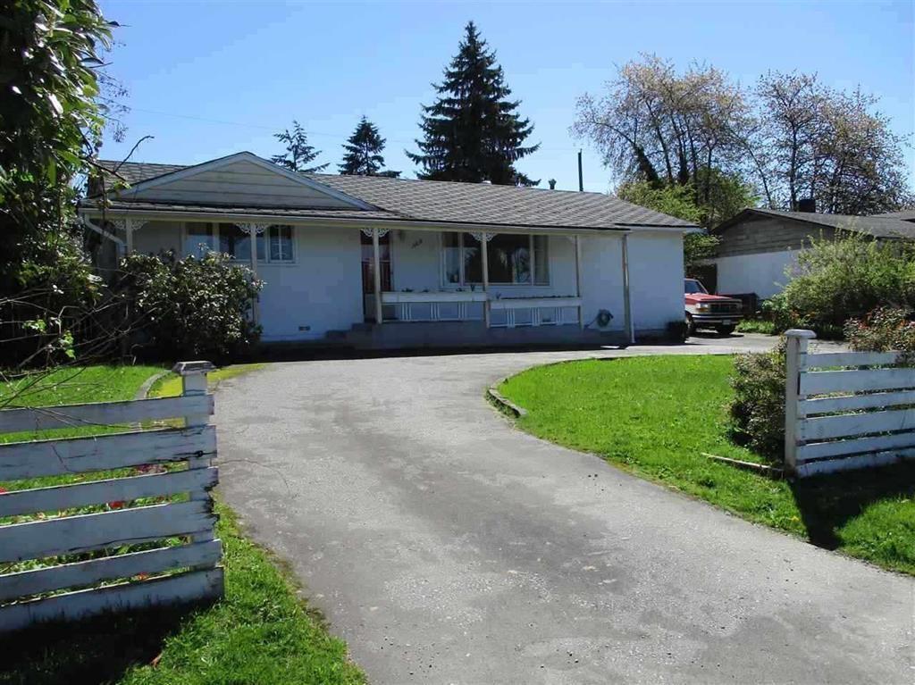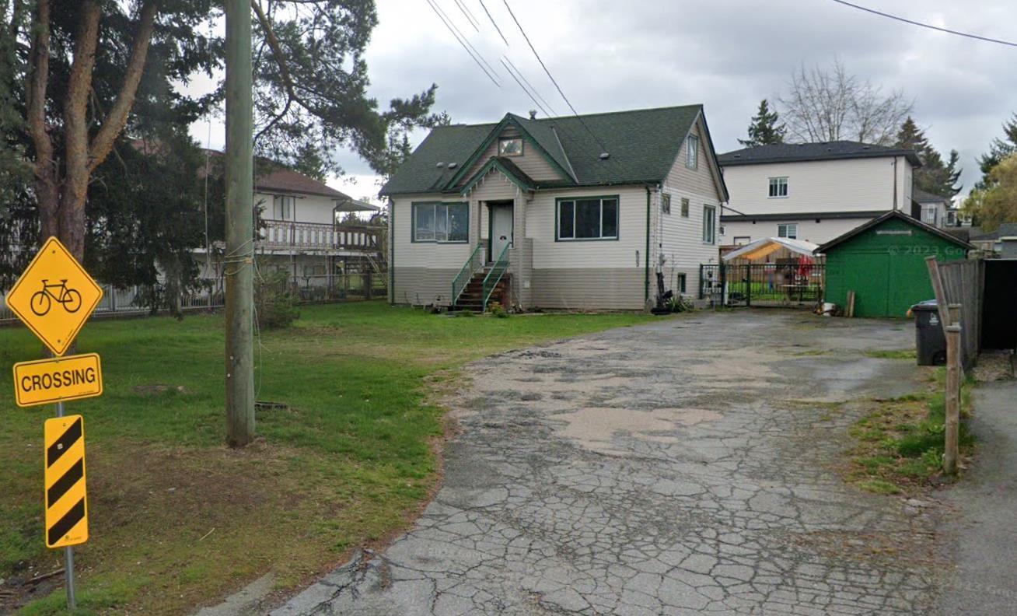- Houseful
- BC
- Langley
- Walnut Grove
- 208b Street
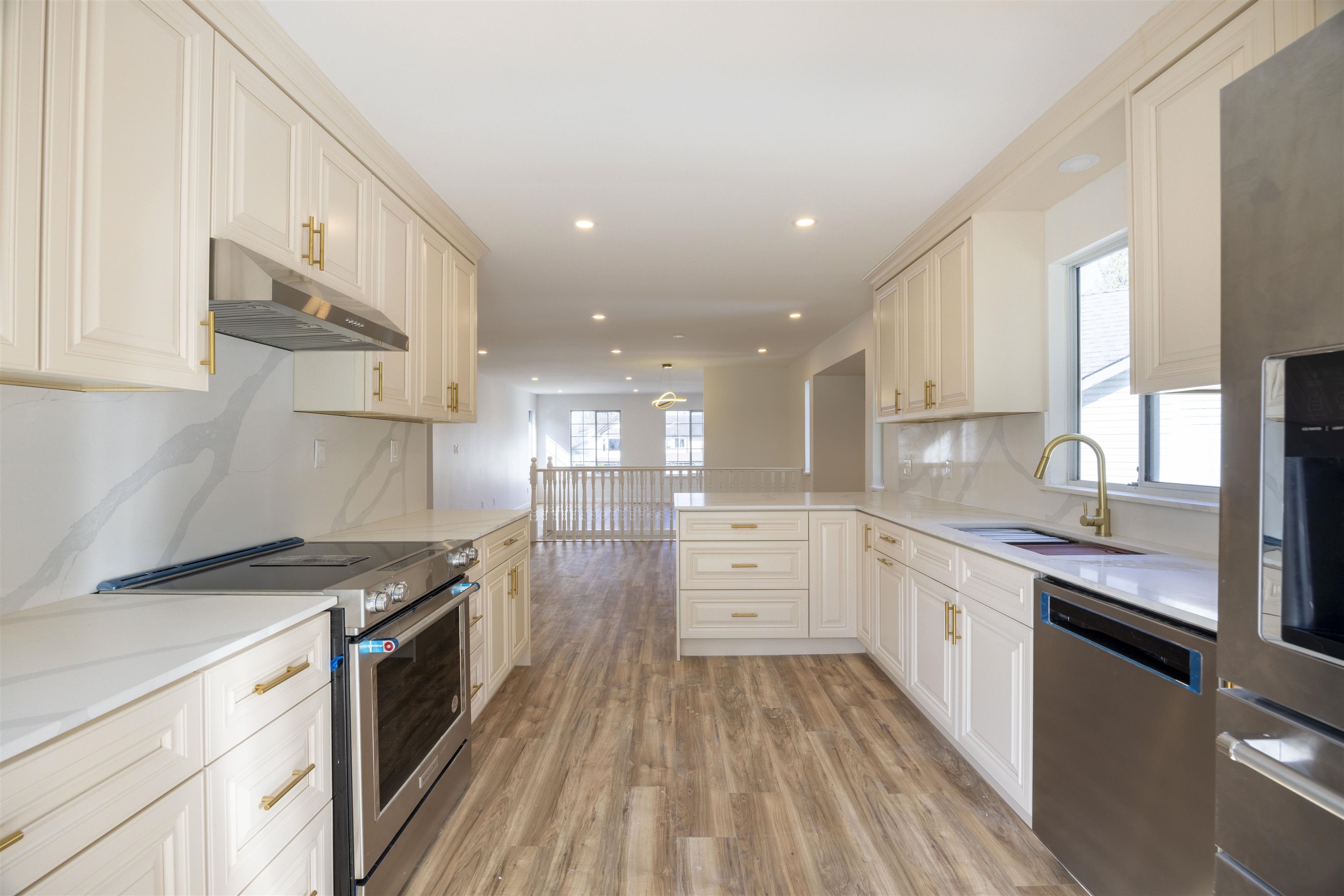
Highlights
Description
- Home value ($/Sqft)$679/Sqft
- Time on Houseful
- Property typeResidential
- Neighbourhood
- CommunityShopping Nearby
- Median school Score
- Year built1989
- Mortgage payment
Substantially Renovated Cozy Home!!! Grand foyer leads to open concept main floor offers bright living room with loving fireplace plus plenty of windows allowed lots of nature lights in; Brand new chef-favourite gourmet kitchen with new high end stainless steel appliances, quartz counter top & back splash plus a nice bar/eating area; Welcoming dinning room, perfect for family or friends enjoying meal time; Large master BR with luxury full bath and another two decent sized BR with shared full bath. Ground Level lower floor provides two BR with new kitchen and a full bath, excellent income for mortgage helper! Renovations also include new plumbing, new electrical wiring, partly new siding etc. Super convenient location close to public transits,schools,parks,shopping,cinema,community centre.
Home overview
- Heat source Forced air
- Sewer/ septic Public sewer, sanitary sewer
- Construction materials
- Foundation
- Roof
- Fencing Fenced
- # parking spaces 6
- Parking desc
- # full baths 3
- # total bathrooms 3.0
- # of above grade bedrooms
- Appliances Washer/dryer, dishwasher, refrigerator, stove
- Community Shopping nearby
- Area Bc
- Water source Public
- Zoning description R-1b
- Lot dimensions 5441.0
- Lot size (acres) 0.12
- Basement information None
- Building size 2208.0
- Mls® # R3019585
- Property sub type Single family residence
- Status Active
- Virtual tour
- Tax year 2024
- Living room 2.743m X 4.242m
- Foyer 2.845m X 3.15m
- Bedroom 2.286m X 3.15m
- Kitchen 2.489m X 4.242m
- Bedroom 2.845m X 3.404m
- Bedroom 2.718m X 3.327m
Level: Main - Kitchen 4.75m X 5.537m
Level: Main - Dining room 4.039m X 4.623m
Level: Main - Primary bedroom 3.962m X 4.623m
Level: Main - Bedroom 2.718m X 3.327m
Level: Main - Living room 3.556m X 6.071m
Level: Main
- Listing type identifier Idx

$-3,997
/ Month




