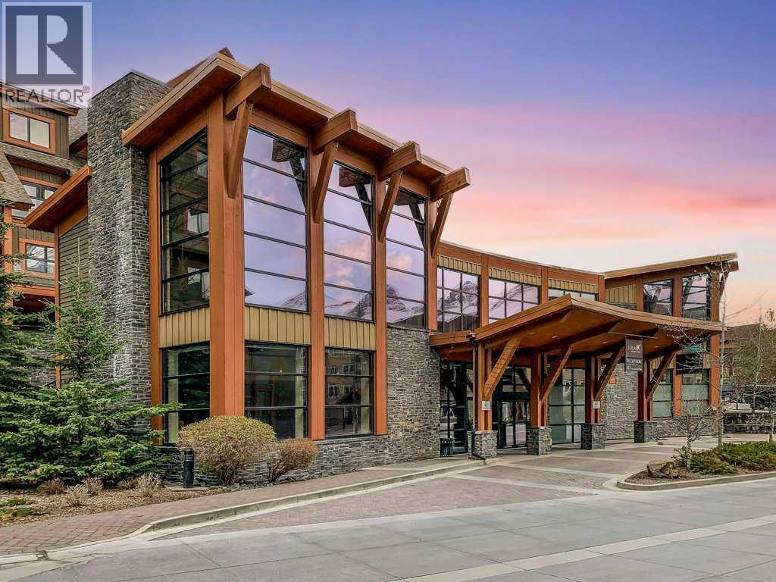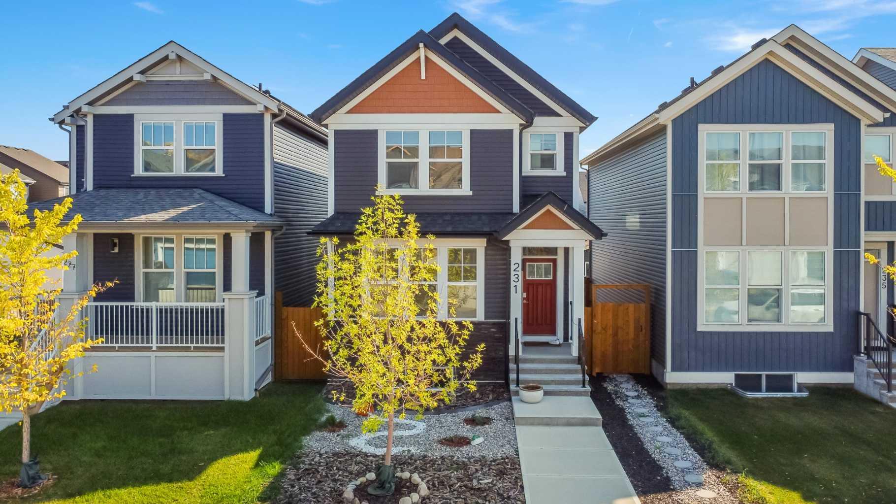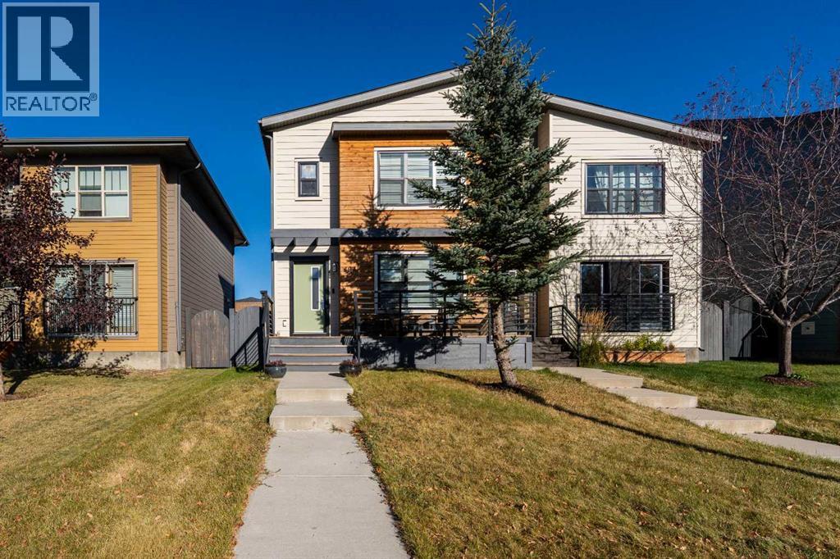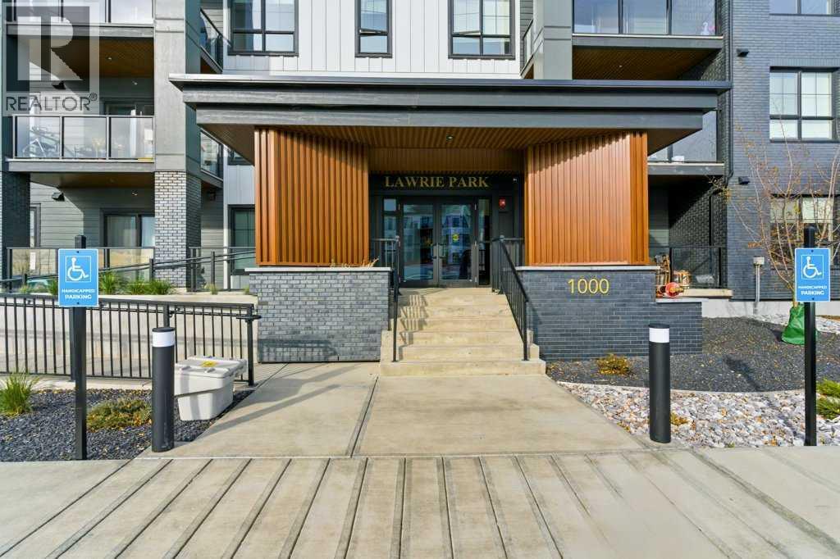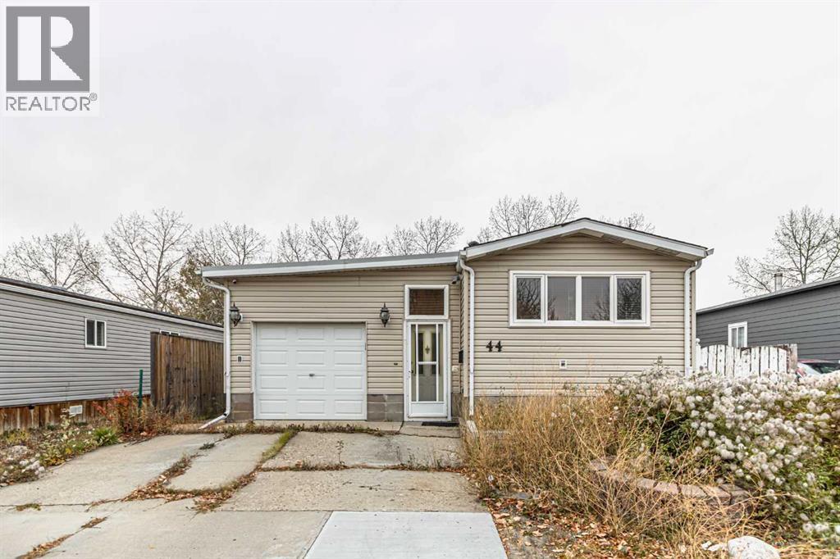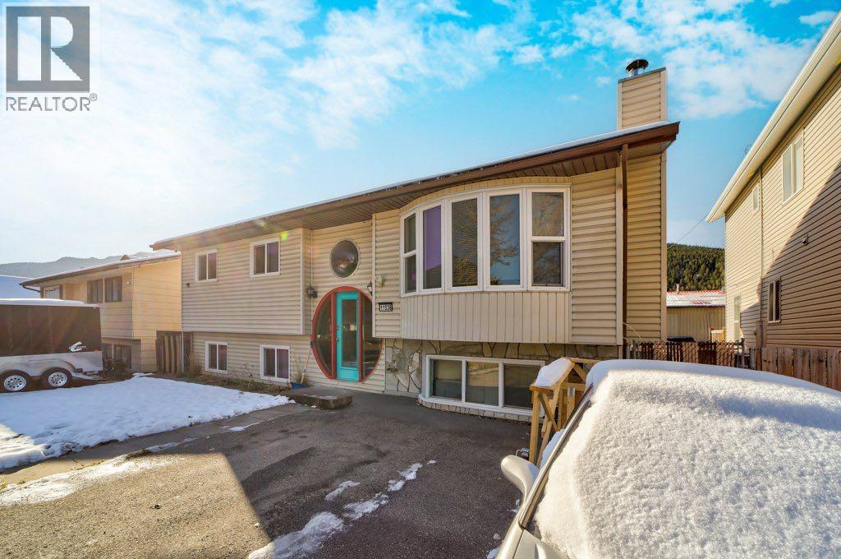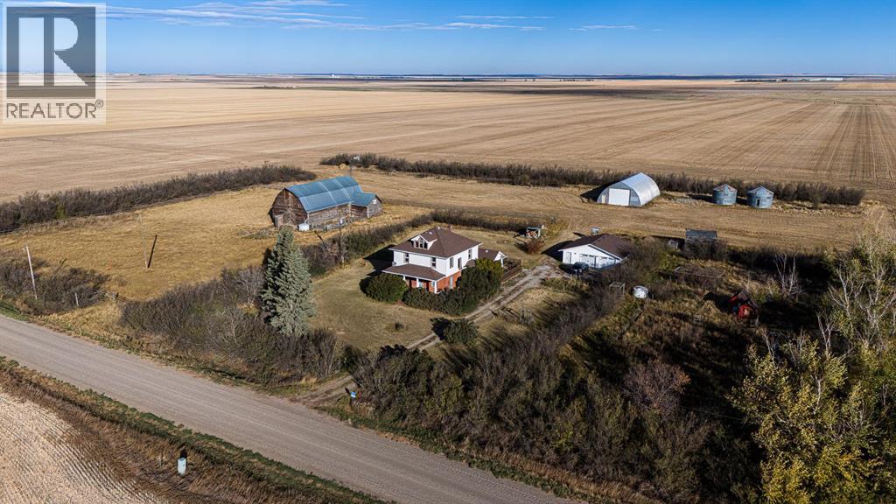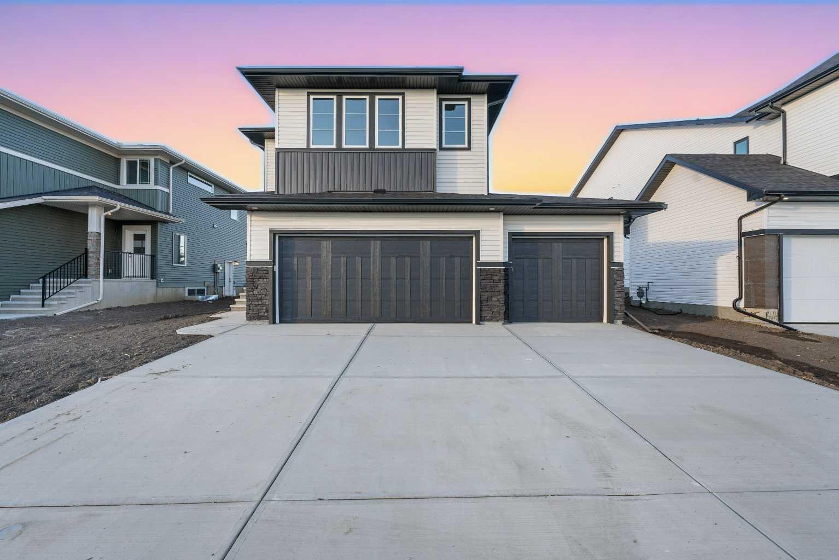
Highlights
Description
- Home value ($/Sqft)$338/Sqft
- Time on Housefulnew 7 days
- Property typeResidential
- Style2 storey
- Median school Score
- Lot size6,970 Sqft
- Year built2025
- Mortgage payment
Luxury Living Redefined – The Meritt III by Broadview Homes Welcome to The Meritt III, a beautifully crafted home by Broadview Homes, offering 2,087 sq. ft. of upscale, thoughtfully designed living space. With 3 bedrooms, 2.5 bathrooms, and a triple car garage, this home perfectly balances luxury and practicality for modern family life. Step inside through the stunning gel-stained fiberglass front door and be greeted by a light-filled, open-concept main floor. The chef-inspired kitchen is a showstopper with 42” upper cabinets complete with crown molding and soffit to the ceiling, soft-close doors and drawers, and a full suite of stainless steel appliances, including a built-in microwave and designer hood fan. A walkthrough pantry leads directly to the mudroom and interior garage access, making grocery runs effortless. The kitchen flows seamlessly into a spacious Great Room and dining nook, perfect for both entertaining and everyday living. Just outside, a rear deck invites you to extend your living space into the outdoors—ideal for summer evenings and weekend gatherings. Upstairs, you’ll find a large bonus room for family movie nights, a convenient laundry room with ample space for storage and organization, and two generous secondary bedrooms. The primary retreat is a serene escape, complete with a spa-inspired 5-piece ensuite featuring dual vanities, a soaking tub, tiled walk-in shower, and private water closet. The basement offers 9’ ceilings and a separate side entrance, providing incredible potential for future development or an income suite(with city approval). A 200 AMP electrical panel and 2-stage high-efficiency furnace ensure long-term performance and energy efficiency, while designer tile in the ensuite, main bath, and laundry adds a refined finish throughout. This is more than just a home—it’s your next chapter, elevated. Experience the unparalleled quality and style that only Broadview Homes can deliver. Schedule your private showing today—your dream home awaits
Home overview
- Cooling None
- Heat type Forced air
- Pets allowed (y/n) No
- Construction materials Composite siding, stone, vinyl siding, wood frame
- Roof Asphalt shingle
- Fencing None
- # parking spaces 6
- Has garage (y/n) Yes
- Parking desc Driveway, garage faces front, on street, triple garage attached
- # full baths 2
- # half baths 1
- # total bathrooms 3.0
- # of above grade bedrooms 3
- Flooring Carpet, tile, vinyl plank
- Appliances See remarks
- Laundry information Laundry room,upper level
- County Rocky view county
- Subdivision None
- Zoning description R-mid
- Directions Cdhillha3
- Exposure S
- Lot desc Back yard, interior lot, no neighbours behind, rectangular lot, street lighting
- Lot size (acres) 0.16
- New construction (y/n) Yes
- Basement information Full,separate/exterior entry,unfinished
- Building size 2087
- Mls® # A2263353
- Property sub type Single family residence
- Status Active
- Listing type identifier Idx

$-1,882
/ Month

