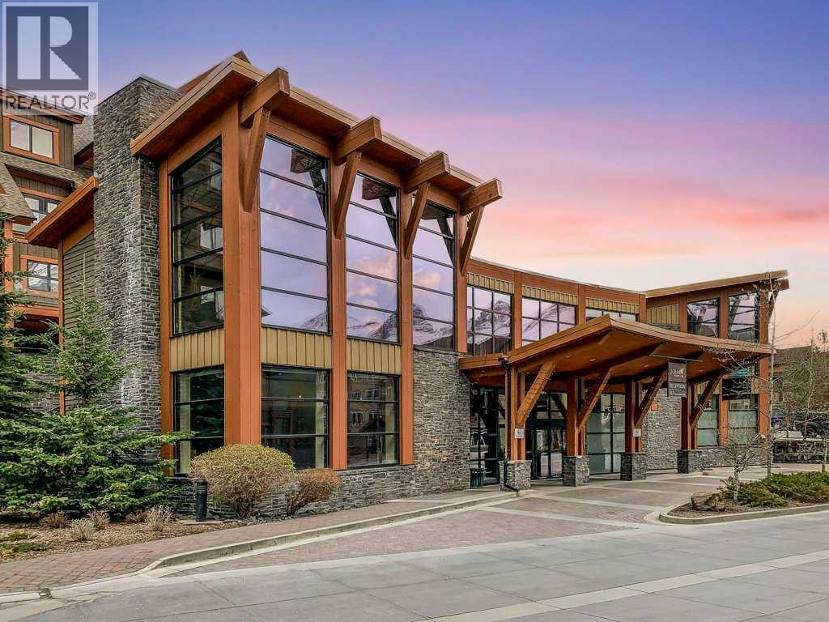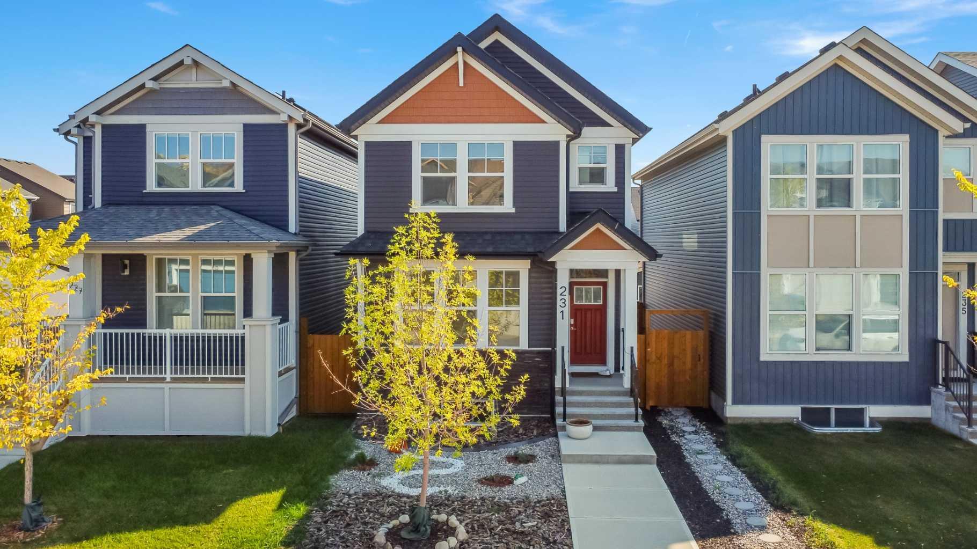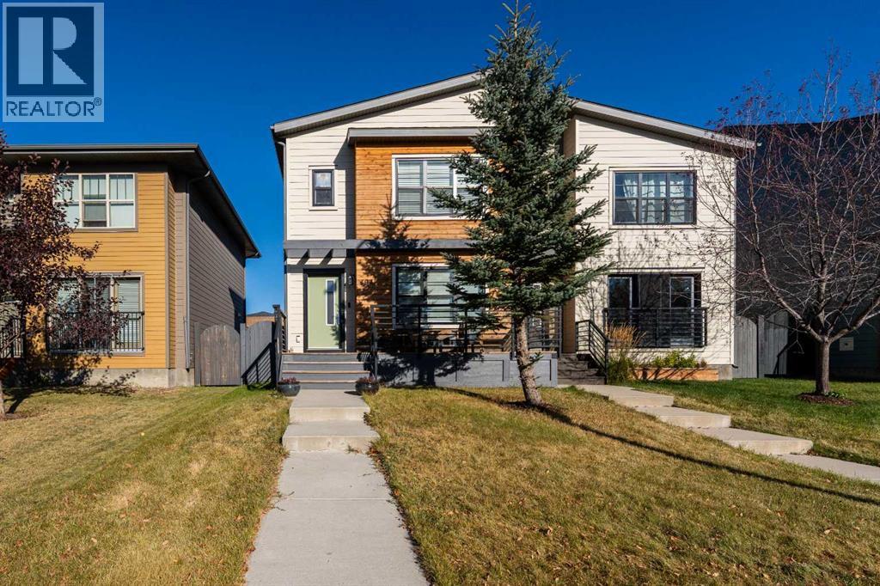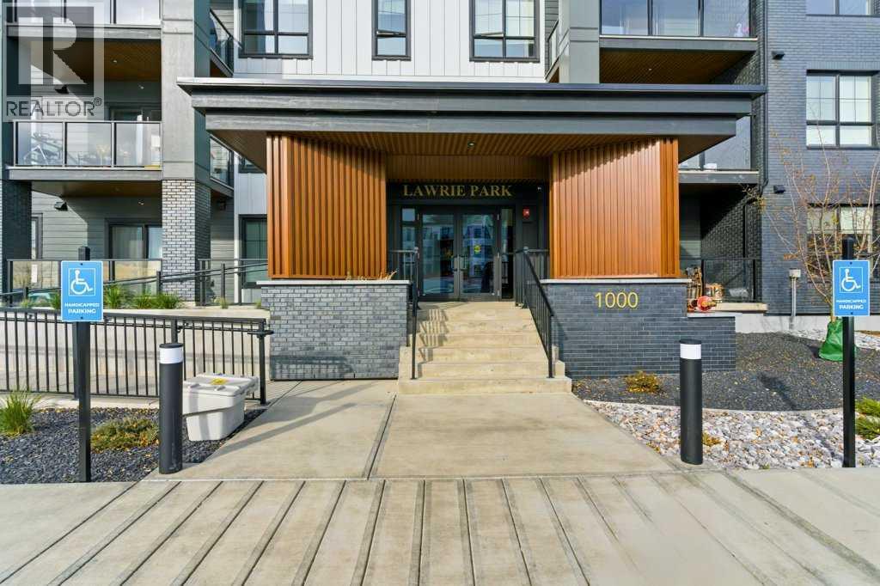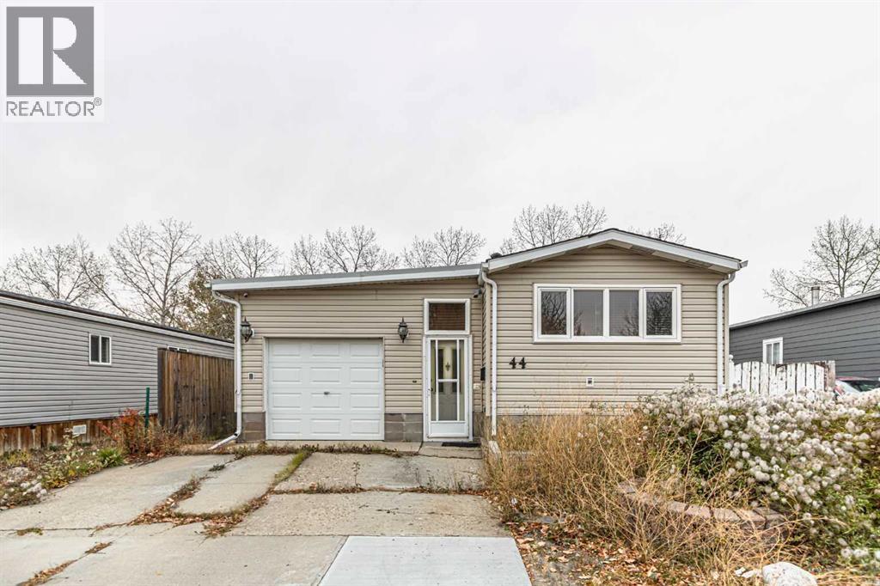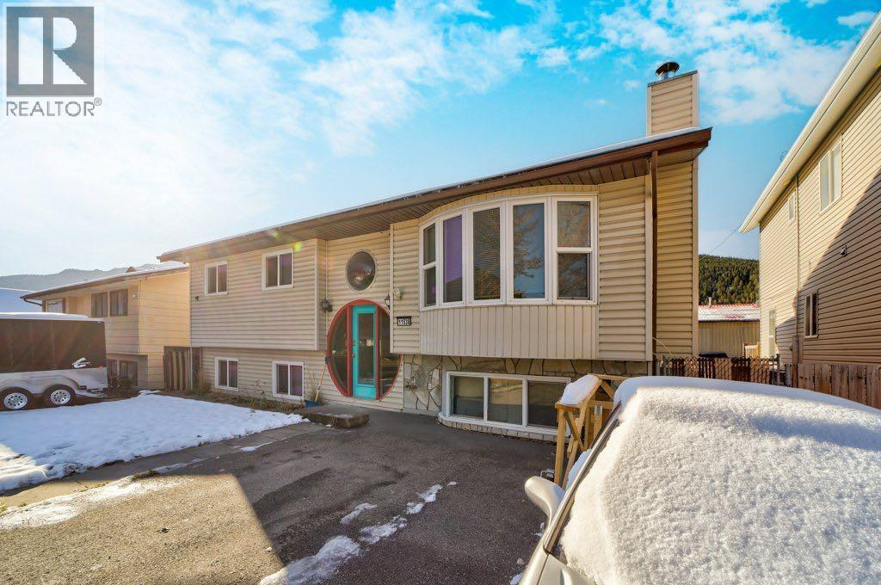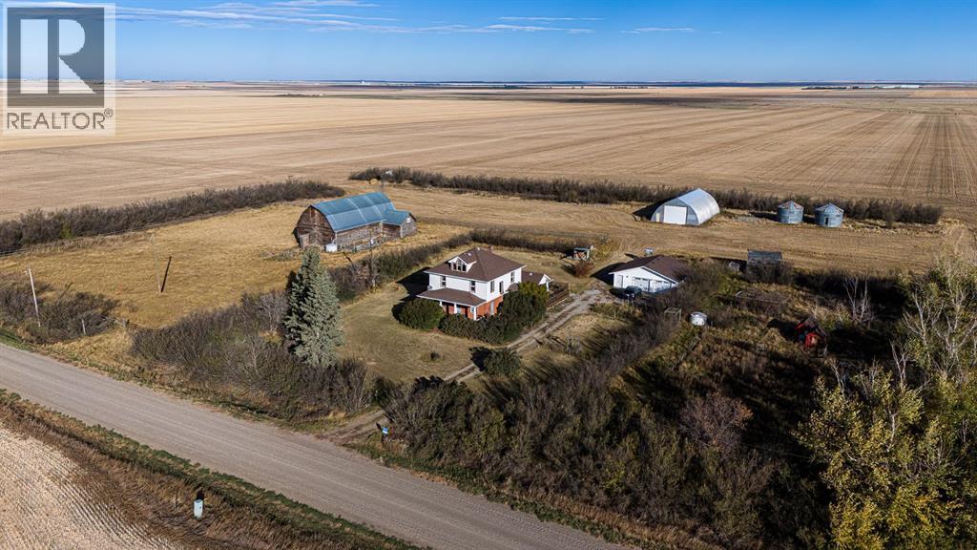
Highlights
Description
- Home value ($/Sqft)$350/Sqft
- Time on Housefulnew 4 days
- Property typeSingle family
- Median school Score
- Lot size8,276 Sqft
- Year built2021
- Garage spaces2
- Mortgage payment
As you approach this inviting home in Boulder Creek Estates, you’ll immediately notice the care put into the landscaping with lush flower beds, mature trees, and pristine hardscape set off the property beautifully. The vantage point at the end of a quiet cul-de-sac affords sweeping views over the Track Golf Course, offering changing vistas through every season. Step through the front door and you are greeted by 9-foot ceilings and warm vinyl plank flooring flowing across the main level. To your right, a light-filled office or flex space awaits, perfectly suited to remote work, study, or quiet reading. Further in, the living and dining spaces open to reveal unobstructed views of the golf course through large windows. The kitchen is both elegant and practical, featuring a central island, granite countertops, stainless steel appliances, and a roomy walk-in pantry. The living room is cozy and welcoming, anchored by a graceful fireplace that promises comfort during cold Alberta winters. Sliding patio doors lead you to a generous, partially covered rear deck which is a prime spot to entertain or simply soak in the views.Climb the stairs to find a generous bonus room that offers flexibility—perhaps a media area, play space, or secondary lounge. The primary bedroom is a true retreat with its five-piece ensuite and sizeable walk-in closet. Two additional bedrooms share in that same commitment to space and comfort, each offering room for a restful night’s sleep. A well-sized laundry room, complete with ample storage, rounds out the upper level along with a four-piece bathroom.Downstairs, the unfinished basement presents a blank canvas, boasting 9-foot ceilings and rough-in plumbing already in place for a future full bathroom or expansion. The functional possibilities are numerous including the option of additional bedrooms, a recreation space, or a home gym. From the deck you’ll have easy access to the backyard, which is fully fenced and completely landscaped, creating a private outdoor refuge. A durable shed is included for storage of garden tools or seasonal gear.Thoughtfully designed and situated in one of Langdon’s most desirable communities, this home offers lifestyle, convenience, and flexibility. With its views, floor plan, and potential, it’s a home you’ll want to see—and once you do, you’ll want to call home. Book your showing today. (id:63267)
Home overview
- Cooling None
- Heat type Forced air
- # total stories 2
- Construction materials Wood frame
- Fencing Fence
- # garage spaces 2
- # parking spaces 7
- Has garage (y/n) Yes
- # full baths 2
- # half baths 1
- # total bathrooms 3.0
- # of above grade bedrooms 3
- Flooring Carpeted, tile, vinyl plank
- Has fireplace (y/n) Yes
- Community features Golf course development
- Subdivision Boulder creek estates
- View View
- Lot desc Landscaped
- Lot dimensions 0.19
- Lot size (acres) 0.19
- Building size 2288
- Listing # A2264861
- Property sub type Single family residence
- Status Active
- Office 2.691m X 3.149m
Level: Main - Other 1.347m X 2.743m
Level: Main - Dining room 2.996m X 4.801m
Level: Main - Other 2.566m X 3.353m
Level: Main - Bathroom (# of pieces - 2) Measurements not available
Level: Main - Living room 4.139m X 4.825m
Level: Main - Kitchen 2.768m X 4.801m
Level: Main - Laundry 3.429m X 1.652m
Level: Upper - Primary bedroom 3.938m X 4.749m
Level: Upper - Bonus room 4.191m X 4.825m
Level: Upper - Bedroom 3.225m X 3.453m
Level: Upper - Bathroom (# of pieces - 5) Measurements not available
Level: Upper - Bathroom (# of pieces - 4) Measurements not available
Level: Upper - Bedroom 3.377m X 3.481m
Level: Upper
- Listing source url Https://www.realtor.ca/real-estate/29000757/153-boulder-creek-place-langdon-boulder-creek-estates
- Listing type identifier Idx

$-2,133
/ Month

